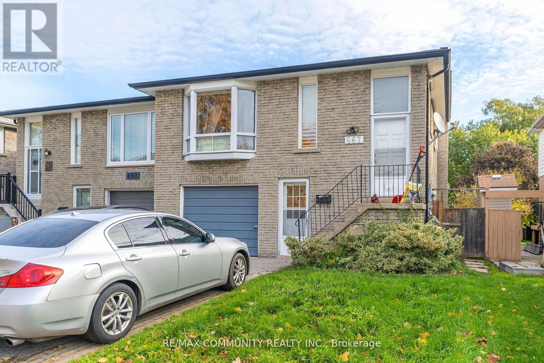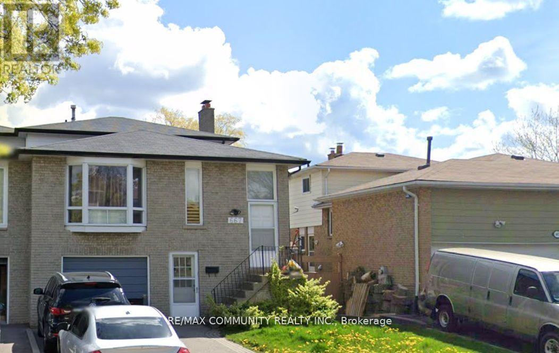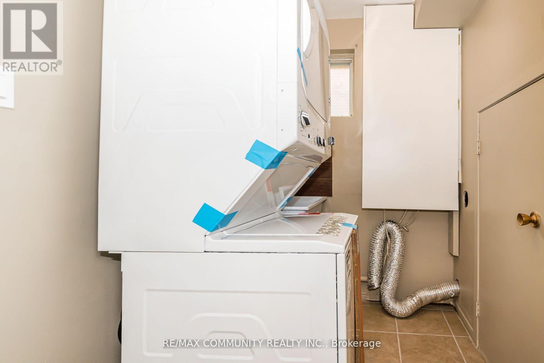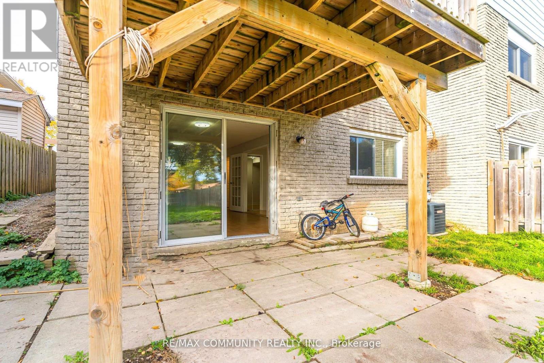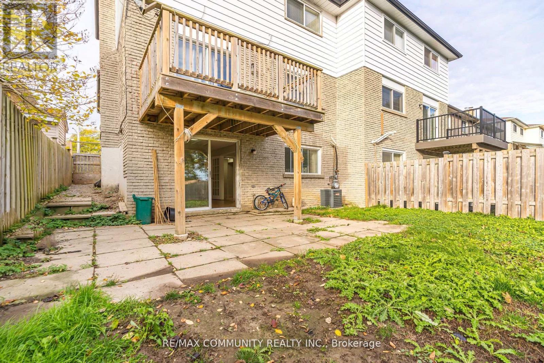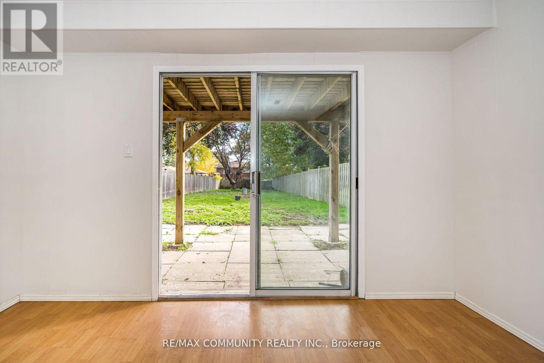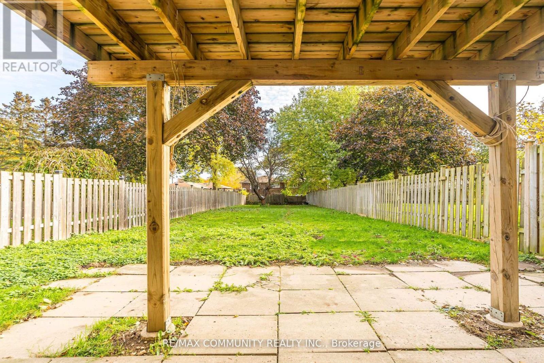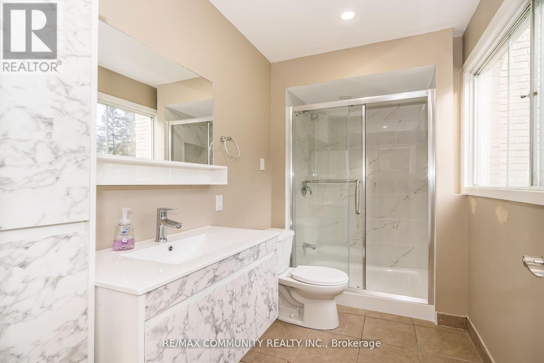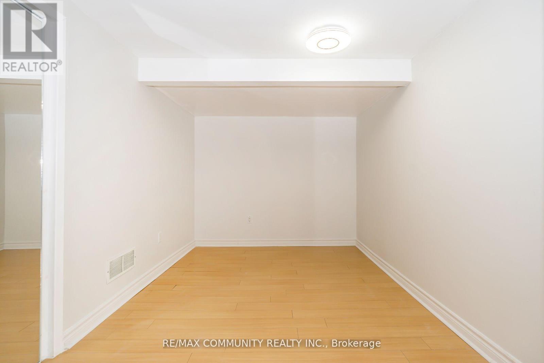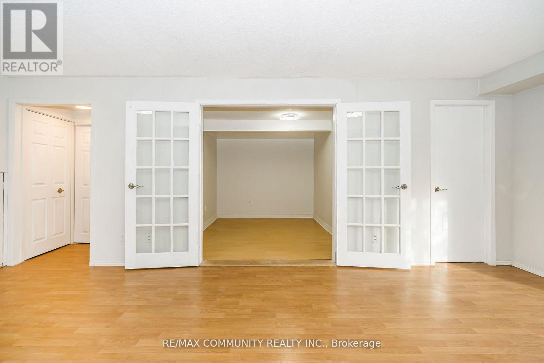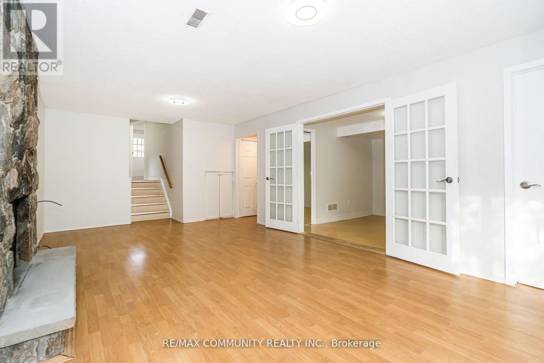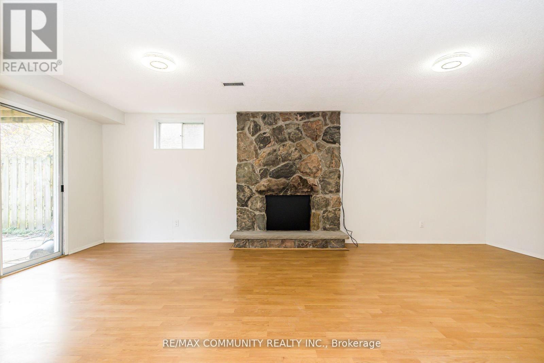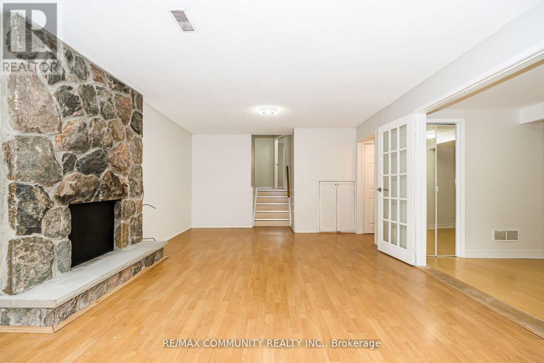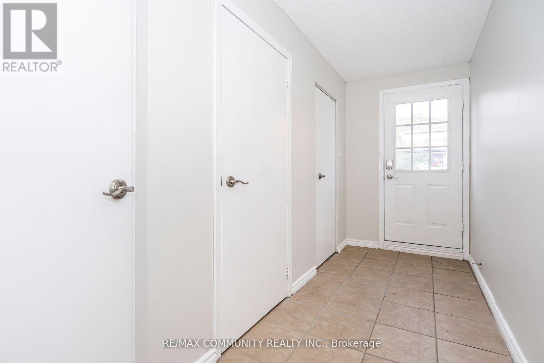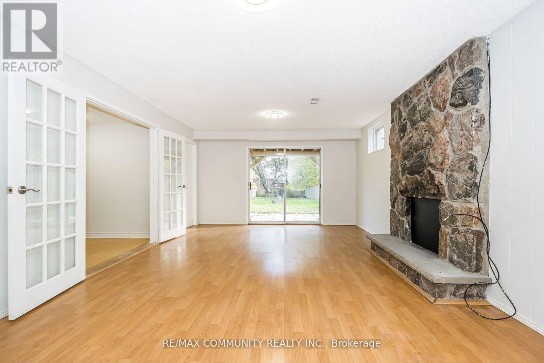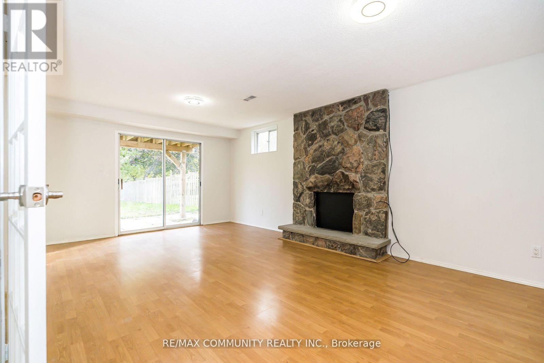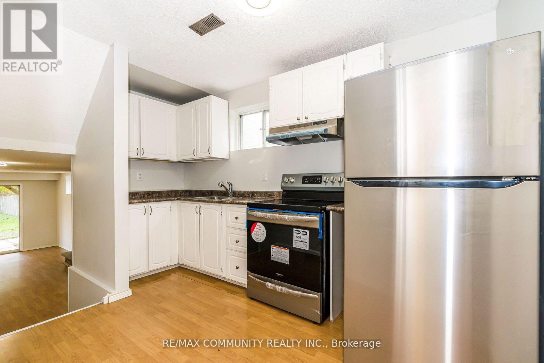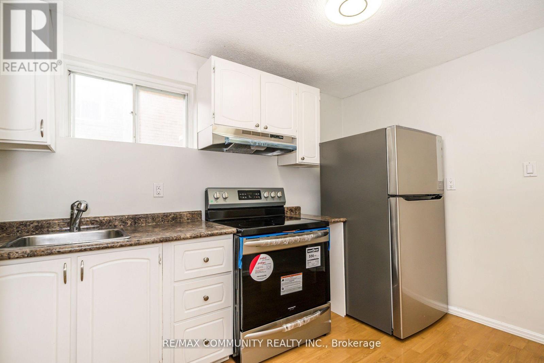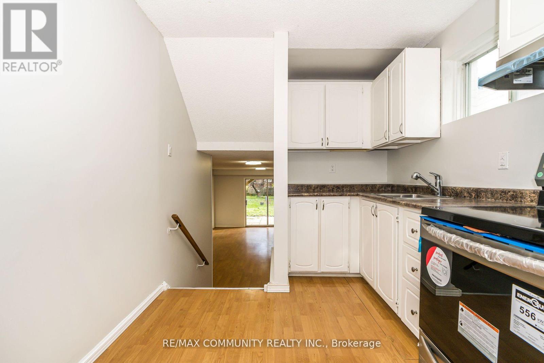667 Westshore Boulevard N Pickering, Ontario L1W 3G2
$795,000
Well-maintained split bungalow on a rare oversized deep lot in Pickering's highly desirable West Shore community. This home offers 4 spacious bedrooms, a bright and functional layout, and a fully finished walk-out basement apartment legally registered with the City of Pickering ideal for in-law living, rental income, or multigenerational families. Live in one unit and rent the other to offset your mortgage. Located on a quiet, family-friendly street just minutes to Lake Ontario, scenic waterfront trails, Petticoat Creek Conservation, Frenchman's Bay, and top-rated public, Catholic, and French Immersion schools. Enjoy the convenience of being steps to the Pickering GO Station, Highway 401, shopping, dining, plazas, and community centers. The West Shore enclave is known for its friendly atmosphere, weekly events, arts and recreation programming, and access to sailing, dragon boat, kayaking, and birdwatching along the lake. Commuters will love the quick 30-minute drive or GO train ride to Union Station, while families appreciate the walkability to schools, parks, and amenities. This property delivers the perfect blend of space, lifestyle, and flexibility with strong future potential whether for extended family living or investment. A true Pickering gem that speaks to both lifestyle and value! (id:24801)
Property Details
| MLS® Number | E12446496 |
| Property Type | Single Family |
| Community Name | West Shore |
| Amenities Near By | Place Of Worship, Public Transit, Marina |
| Community Features | School Bus |
| Equipment Type | Water Heater |
| Parking Space Total | 4 |
| Rental Equipment Type | Water Heater |
| Water Front Type | Waterfront |
Building
| Bathroom Total | 3 |
| Bedrooms Above Ground | 4 |
| Bedrooms Below Ground | 1 |
| Bedrooms Total | 5 |
| Appliances | Water Heater |
| Basement Features | Apartment In Basement |
| Basement Type | N/a |
| Construction Style Attachment | Semi-detached |
| Construction Style Split Level | Backsplit |
| Cooling Type | Central Air Conditioning |
| Exterior Finish | Brick |
| Foundation Type | Concrete |
| Half Bath Total | 1 |
| Heating Fuel | Natural Gas |
| Heating Type | Forced Air |
| Size Interior | 1,100 - 1,500 Ft2 |
| Type | House |
| Utility Water | Municipal Water |
Parking
| Garage |
Land
| Acreage | No |
| Fence Type | Fenced Yard |
| Land Amenities | Place Of Worship, Public Transit, Marina |
| Sewer | Sanitary Sewer |
| Size Depth | 214 Ft |
| Size Frontage | 30 Ft |
| Size Irregular | 30 X 214 Ft |
| Size Total Text | 30 X 214 Ft |
| Zoning Description | Basement Registred With City Of Pikcering |
Rooms
| Level | Type | Length | Width | Dimensions |
|---|---|---|---|---|
| Basement | Bedroom | 3.84 m | 3.32 m | 3.84 m x 3.32 m |
| Basement | Kitchen | 2.74 m | 3.03 m | 2.74 m x 3.03 m |
| Basement | Living Room | 6.08 m | 3.84 m | 6.08 m x 3.84 m |
| Main Level | Living Room | 4.14 m | 4.09 m | 4.14 m x 4.09 m |
| Main Level | Dining Room | 3.46 m | 2.71 m | 3.46 m x 2.71 m |
| Main Level | Kitchen | 5.09 m | 3.06 m | 5.09 m x 3.06 m |
| Main Level | Family Room | 6.08 m | 3.07 m | 6.08 m x 3.07 m |
| Main Level | Primary Bedroom | 4.56 m | 3.45 m | 4.56 m x 3.45 m |
| Main Level | Bedroom 2 | 3.74 m | 3.03 m | 3.74 m x 3.03 m |
| Main Level | Bedroom 3 | 3.03 m | 2.74 m | 3.03 m x 2.74 m |
| Main Level | Bedroom 4 | 6.08 m | 3.84 m | 6.08 m x 3.84 m |
Utilities
| Cable | Available |
| Electricity | Available |
| Sewer | Available |
Contact Us
Contact us for more information
Bjorn Norris
Salesperson
www.bjhomes.ca/
203 - 1265 Morningside Ave
Toronto, Ontario M1B 3V9
(416) 287-2222
(416) 282-4488


