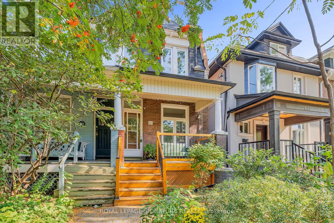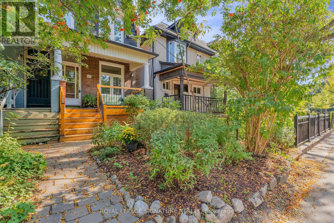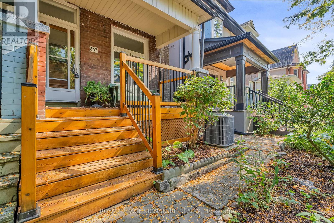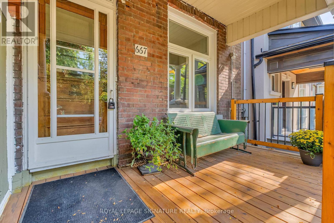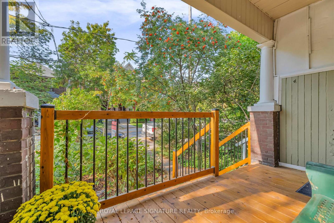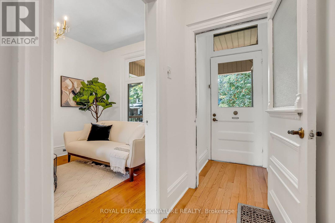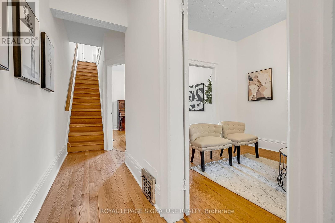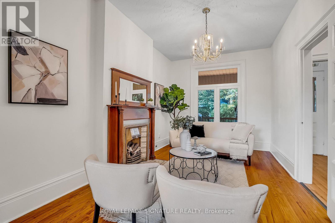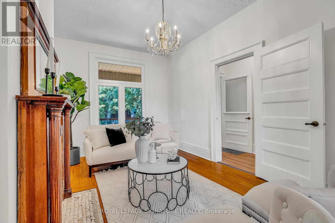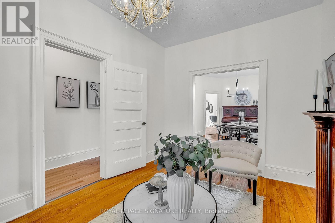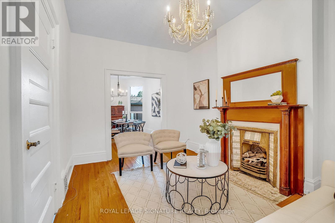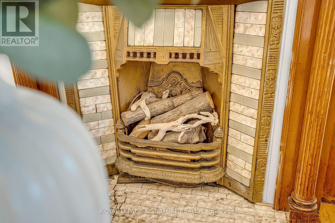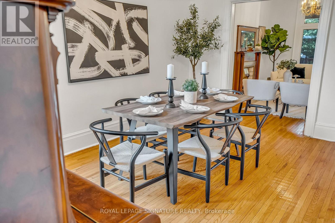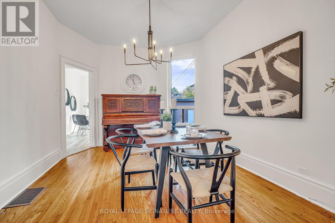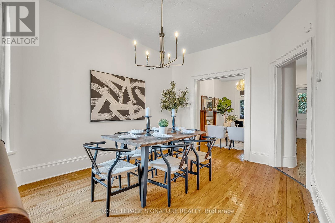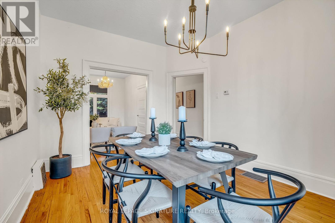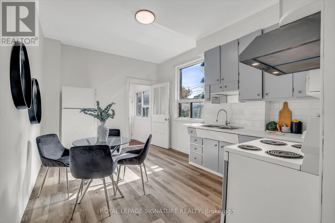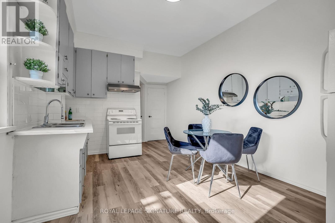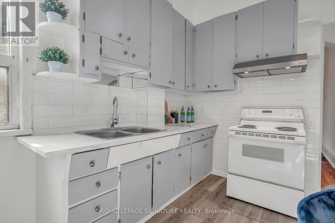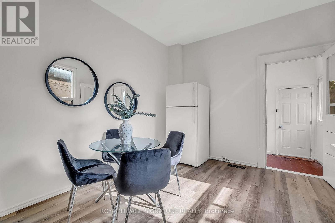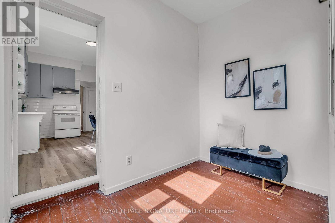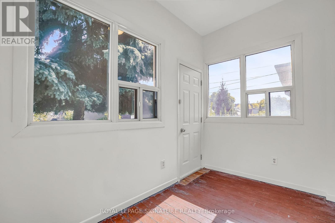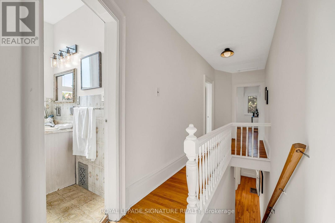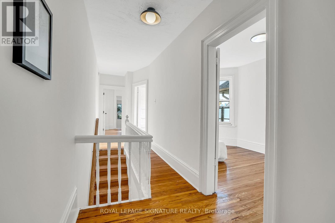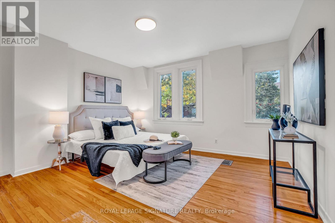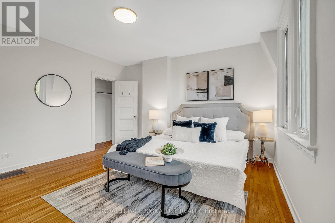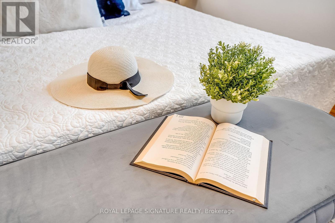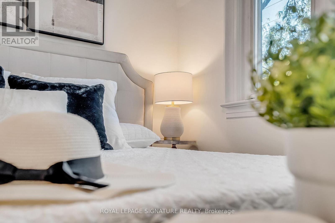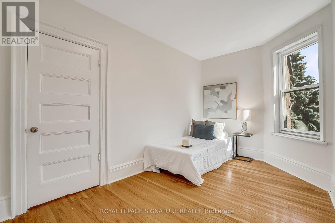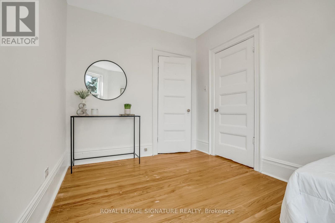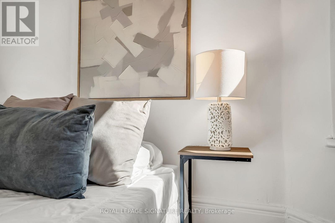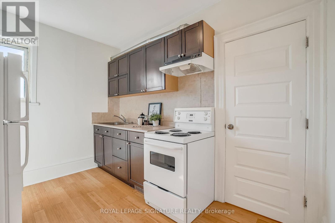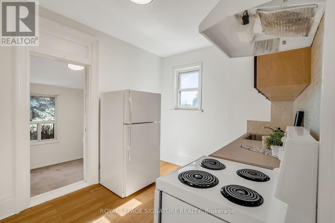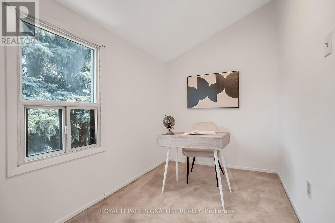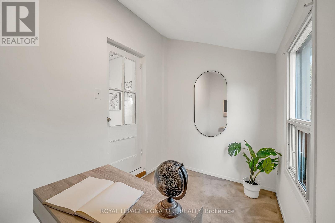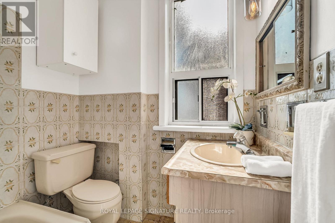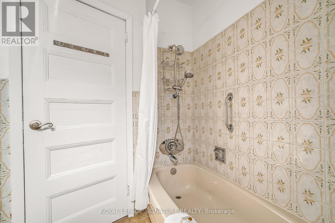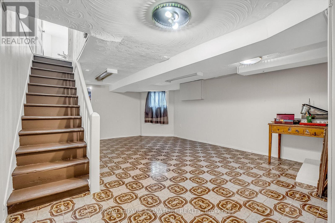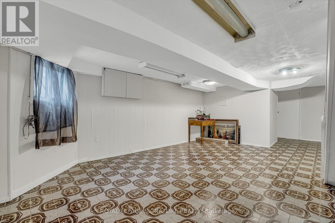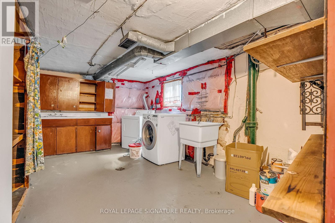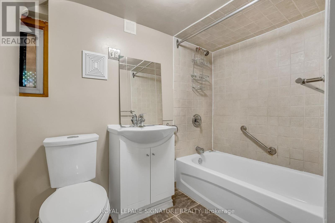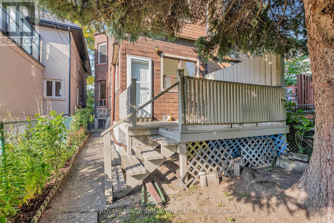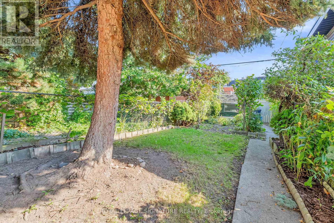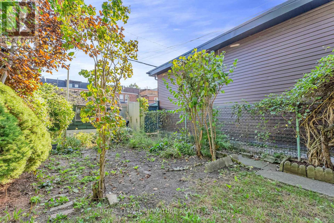667 Shaw Street Toronto, Ontario M6G 3L8
$1,299,000
Welcome to 667 Shaw Street, a rare gem tucked into one of Torontos most loved neighbourhoods. This gorgeous home blends timeless character with absolute potential! Soaring 10-foot ceilings on the main floor create a bright, airy feel, while the classic, spacious two-storey layout offers plenty of room to live, grow, and make your own - a perfect opportunity for families looking to upgrade, or investors seeking a smart addition to their portfolio. The sun-filled main floor flows effortlessly from front to back, and the second floor features spacious bedrooms and a convenient second kitchen - a great feature to have. You'll love the rarely offered laneway access for parking, storage, or a future laneway suite (laneway report available), plus ample street parking makes day-to-day life simple. Living here means Palmerston - Little Italy at your doorstep - think tree-lined streets, top schools, local boutiques, cozy cafés, and renowned dining spots, plus quick TTC connections. This is truly the kind of home where life feels vibrant, connected, and full of possibility. Come take a look today! (id:24801)
Property Details
| MLS® Number | C12447242 |
| Property Type | Single Family |
| Community Name | Palmerston-Little Italy |
| Amenities Near By | Park, Public Transit, Schools, Place Of Worship |
| Equipment Type | Water Heater |
| Features | Lane, Carpet Free |
| Parking Space Total | 1 |
| Rental Equipment Type | Water Heater |
| Structure | Porch, Shed |
Building
| Bathroom Total | 2 |
| Bedrooms Above Ground | 3 |
| Bedrooms Total | 3 |
| Amenities | Fireplace(s) |
| Appliances | Hood Fan, Two Stoves, Two Refrigerators |
| Basement Development | Finished |
| Basement Type | N/a (finished) |
| Construction Style Attachment | Semi-detached |
| Cooling Type | Central Air Conditioning |
| Exterior Finish | Brick |
| Fireplace Present | Yes |
| Flooring Type | Hardwood, Concrete, Tile, Laminate, Carpeted |
| Foundation Type | Concrete |
| Heating Fuel | Natural Gas |
| Heating Type | Forced Air |
| Stories Total | 2 |
| Size Interior | 1,500 - 2,000 Ft2 |
| Type | House |
| Utility Water | Municipal Water |
Parking
| No Garage |
Land
| Acreage | No |
| Land Amenities | Park, Public Transit, Schools, Place Of Worship |
| Landscape Features | Landscaped |
| Sewer | Sanitary Sewer |
| Size Depth | 129 Ft |
| Size Frontage | 17 Ft |
| Size Irregular | 17 X 129 Ft |
| Size Total Text | 17 X 129 Ft |
Rooms
| Level | Type | Length | Width | Dimensions |
|---|---|---|---|---|
| Second Level | Primary Bedroom | 4.27 m | 4.14 m | 4.27 m x 4.14 m |
| Second Level | Bedroom 2 | 4.39 m | 2.59 m | 4.39 m x 2.59 m |
| Second Level | Bedroom 3 | 3.23 m | 1.93 m | 3.23 m x 1.93 m |
| Second Level | Kitchen | 3.25 m | 2.59 m | 3.25 m x 2.59 m |
| Second Level | Bathroom | 2.18 m | 1.8 m | 2.18 m x 1.8 m |
| Basement | Laundry Room | 4.49 m | 3.32 m | 4.49 m x 3.32 m |
| Basement | Bathroom | 2.29 m | 1.42 m | 2.29 m x 1.42 m |
| Basement | Recreational, Games Room | 6.48 m | 4.19 m | 6.48 m x 4.19 m |
| Main Level | Living Room | 4.7 m | 3.05 m | 4.7 m x 3.05 m |
| Main Level | Dining Room | 4.65 m | 3.33 m | 4.65 m x 3.33 m |
| Main Level | Kitchen | 4.62 m | 3.33 m | 4.62 m x 3.33 m |
| Main Level | Mud Room | 3.12 m | 1.96 m | 3.12 m x 1.96 m |
Utilities
| Sewer | Installed |
Contact Us
Contact us for more information
Luke Fraser
Salesperson
www.facebook.com/LukeFraserRLP
twitter.com/LukeFraser_RE
ca.linkedin.com/pub/luke-fraser/51/bb/b61
495 Wellington St W #100
Toronto, Ontario M5V 1G1
(416) 205-0355
(416) 205-0360


