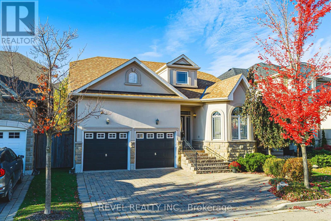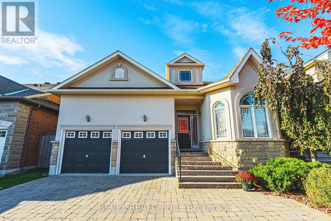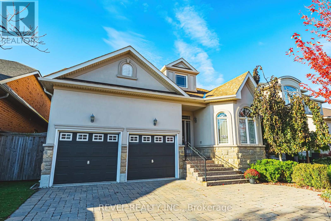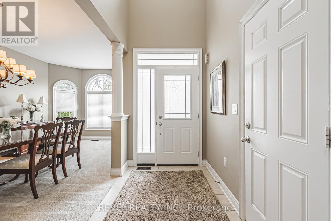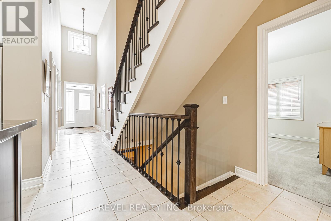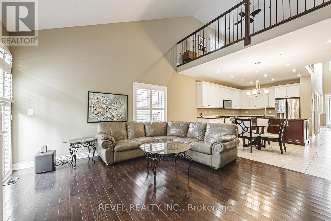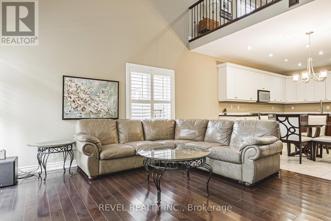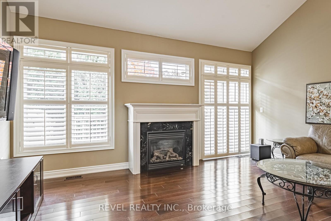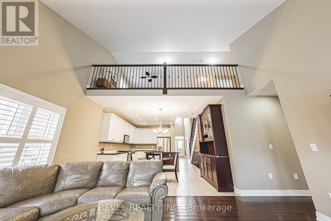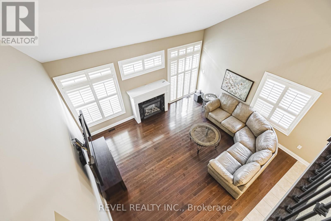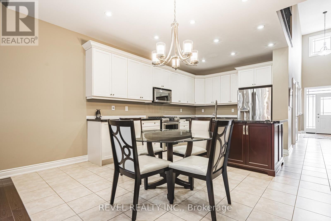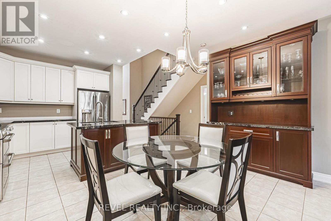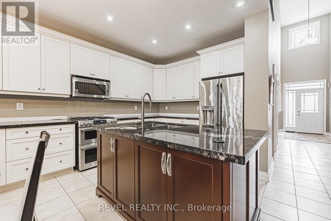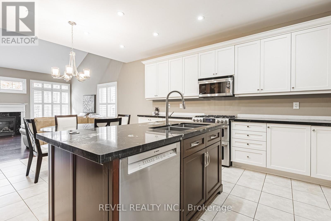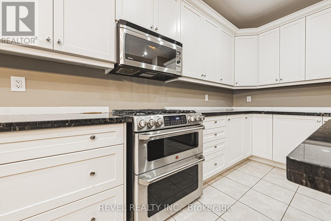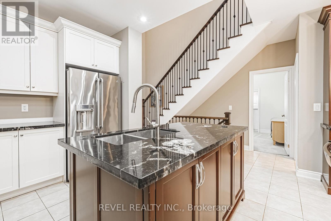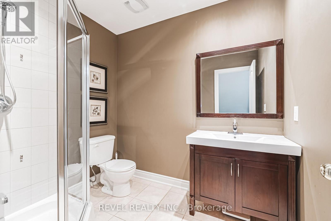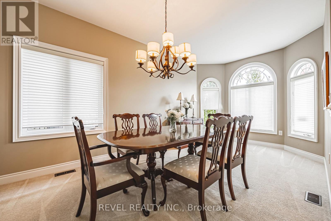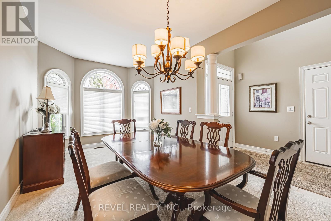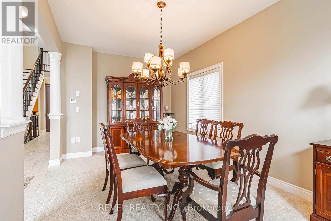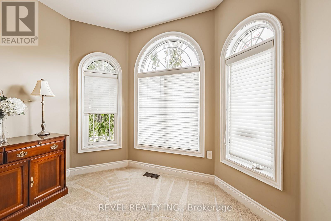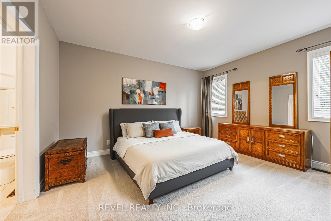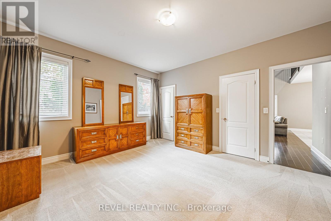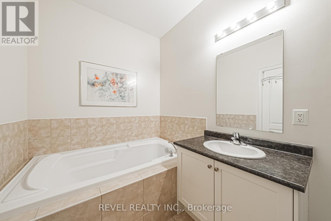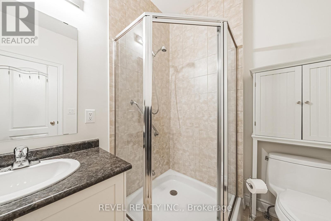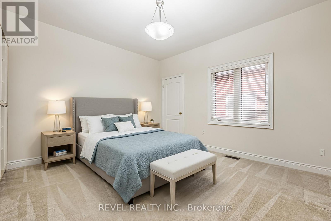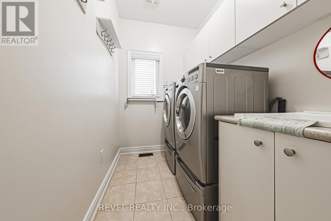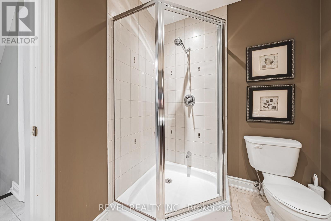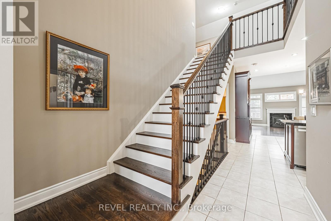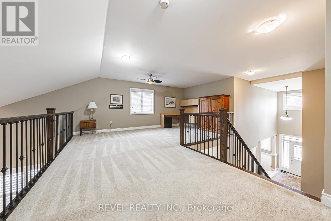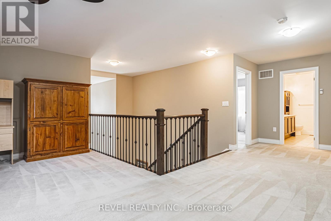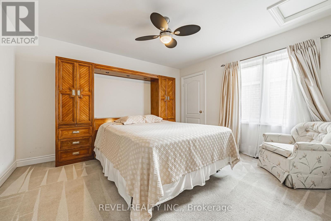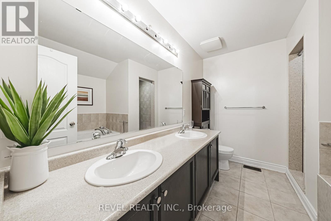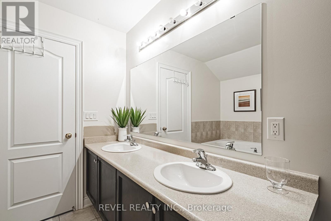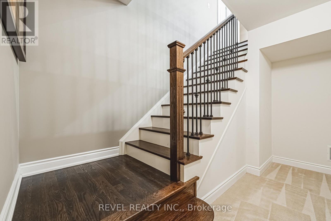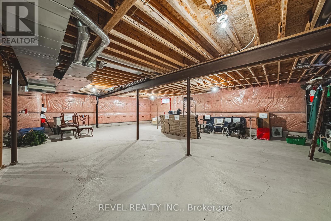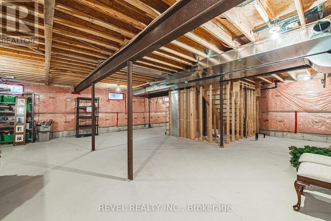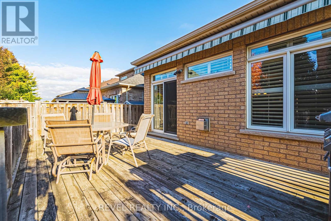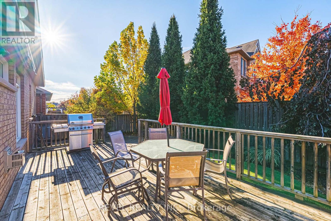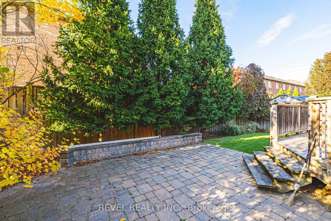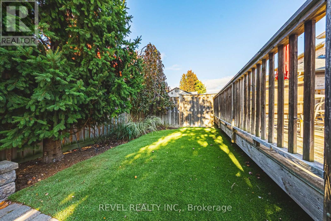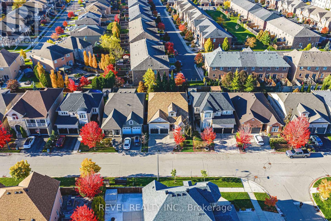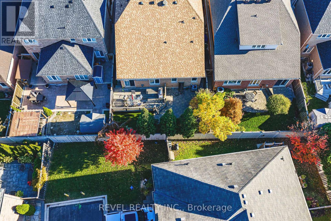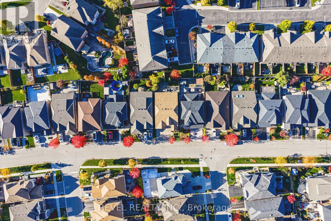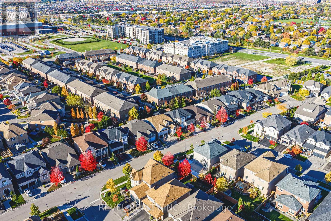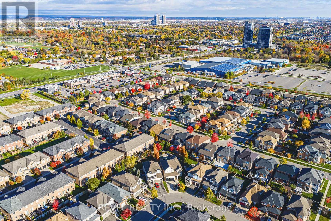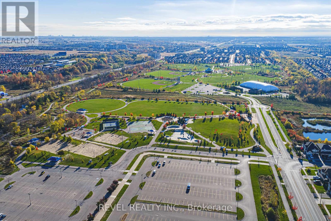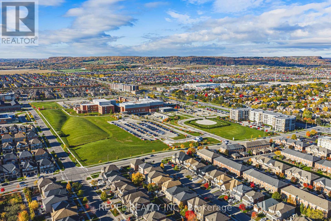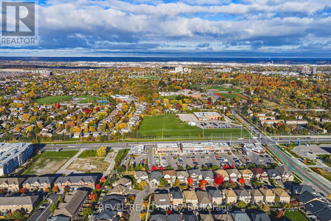664 Serafini Crescent Milton, Ontario L9T 7P3
$1,225,000
Welcome to this beautifully maintained 3-bedroom Coscorp bungaloft in Milton's sought-after Willmott neighbourhood. Located on a low-traffic, family-friendly crescent, this home offers a main floor primary bedroom and approximately 2,499 sq. ft. of above grade living space. Featuring 9-foot ceilings, hardwood floors, and an open-concept layout, the home feels bright and inviting throughout. Great curb appeal, landscaped front and back yards, and a functional floor plan make this property a perfect fit for families or downsizers.The large unfinished basement provides endless potential to create your dream space. Steps to the Milton Sports Centre, tennis club, parks, schools, and trails, this location truly has it all. (id:24801)
Property Details
| MLS® Number | W12491686 |
| Property Type | Single Family |
| Community Name | 1038 - WI Willmott |
| Amenities Near By | Golf Nearby, Hospital, Park |
| Community Features | Community Centre |
| Equipment Type | Water Heater |
| Features | Conservation/green Belt |
| Parking Space Total | 2 |
| Rental Equipment Type | Water Heater |
| Structure | Patio(s) |
Building
| Bathroom Total | 3 |
| Bedrooms Above Ground | 3 |
| Bedrooms Total | 3 |
| Age | 16 To 30 Years |
| Basement Development | Unfinished |
| Basement Type | N/a (unfinished) |
| Construction Style Attachment | Detached |
| Cooling Type | Central Air Conditioning |
| Exterior Finish | Stucco |
| Foundation Type | Concrete |
| Heating Fuel | Natural Gas |
| Heating Type | Forced Air |
| Stories Total | 2 |
| Size Interior | 2,000 - 2,500 Ft2 |
| Type | House |
| Utility Water | Municipal Water |
Parking
| Attached Garage | |
| Garage |
Land
| Acreage | No |
| Land Amenities | Golf Nearby, Hospital, Park |
| Landscape Features | Landscaped |
| Sewer | Sanitary Sewer |
| Size Depth | 31 M |
| Size Frontage | 13.1 M |
| Size Irregular | 13.1 X 31 M |
| Size Total Text | 13.1 X 31 M|under 1/2 Acre |
| Zoning Description | Rmd1 |
Rooms
| Level | Type | Length | Width | Dimensions |
|---|---|---|---|---|
| Second Level | Bedroom 3 | 4.01 m | 3.73 m | 4.01 m x 3.73 m |
| Second Level | Office | 5.79 m | 3.18 m | 5.79 m x 3.18 m |
| Second Level | Loft | 2.86 m | 4.33 m | 2.86 m x 4.33 m |
| Main Level | Dining Room | 6.44 m | 3.11 m | 6.44 m x 3.11 m |
| Main Level | Laundry Room | 3.16 m | 1.72 m | 3.16 m x 1.72 m |
| Main Level | Kitchen | 2.97 m | 4.49 m | 2.97 m x 4.49 m |
| Main Level | Eating Area | 2.98 m | 4.56 m | 2.98 m x 4.56 m |
| Main Level | Living Room | 5.24 m | 4.67 m | 5.24 m x 4.67 m |
| Main Level | Primary Bedroom | 4.67 m | 4.04 m | 4.67 m x 4.04 m |
| Main Level | Bedroom 2 | 4.42 m | 4.01 m | 4.42 m x 4.01 m |
Contact Us
Contact us for more information
Darren Haydar
Salesperson
www.ryanhaydar.com/the-ryan-haydar-team/darren-haydar
www.facebook.com/DarrenHaydarRealEstate
42 Main St. S. #8
Campbellville, Ontario L0P 1B0
(855) 738-3547
(905) 357-1705
revelrealty.ca/
Ryan Francis Haydar
Salesperson
(289) 429-1169
www.youtube.com/embed/6_y5dVBgjBE
www.ryanhaydar.com/
www.facebook.com/TeamHaydarRealEstate
www.linkedin.com/in/ryanhaydar/
42 Main St. S. #8
Campbellville, Ontario L0P 1B0
(855) 738-3547
(905) 357-1705
revelrealty.ca/


