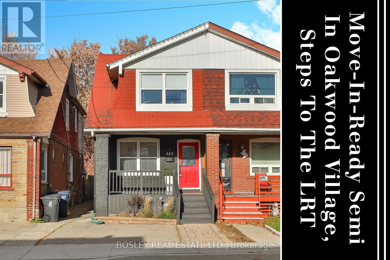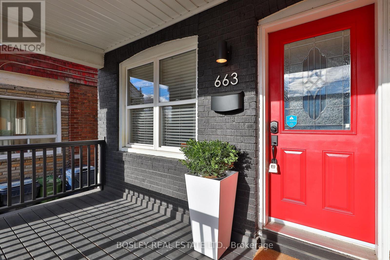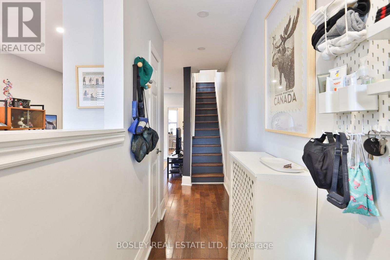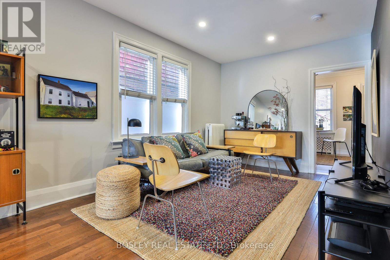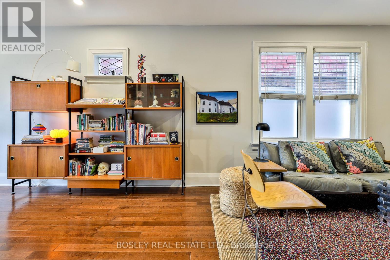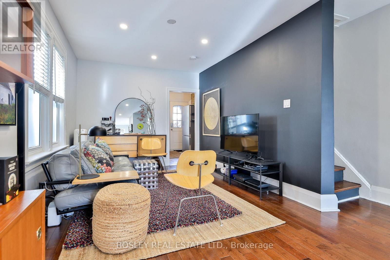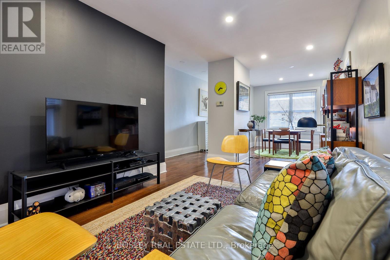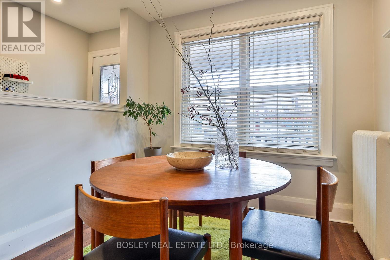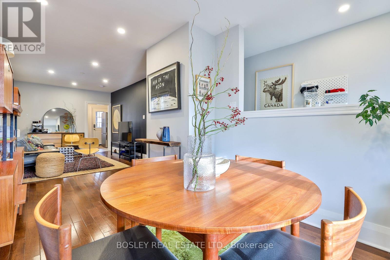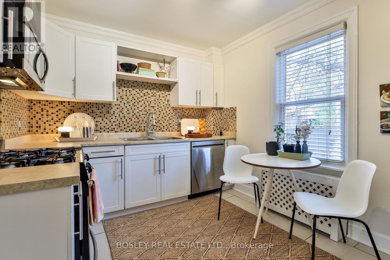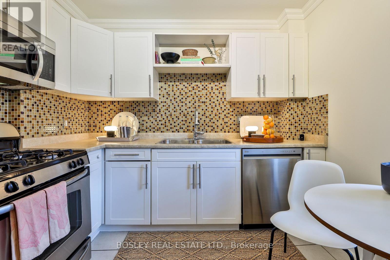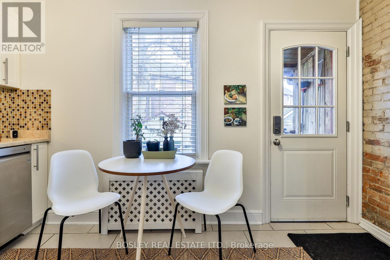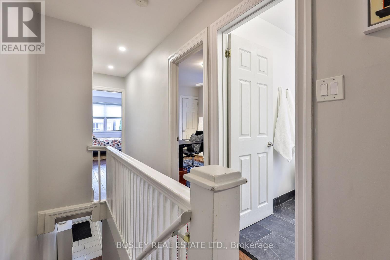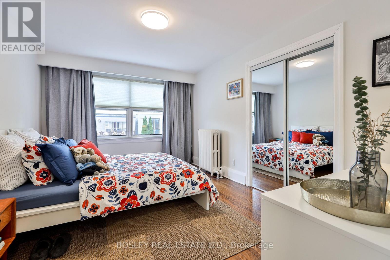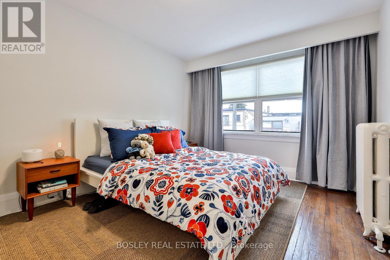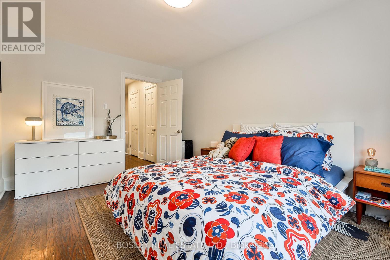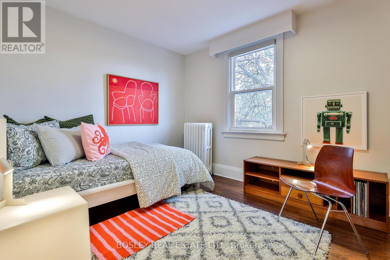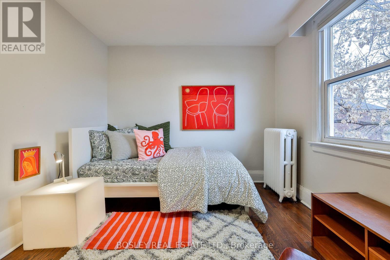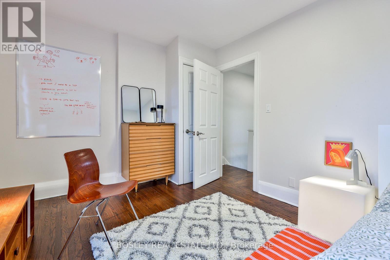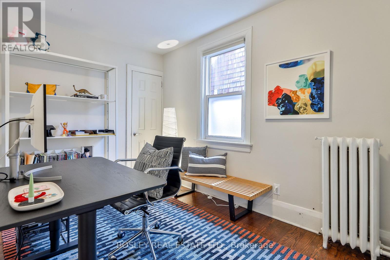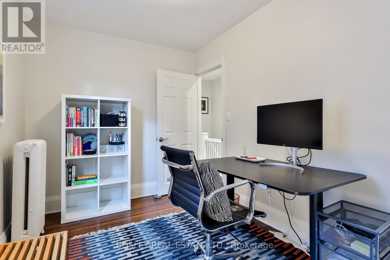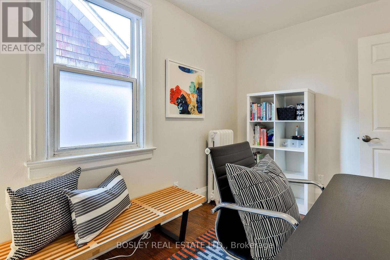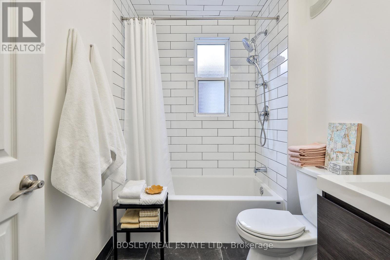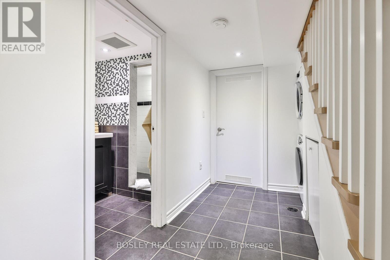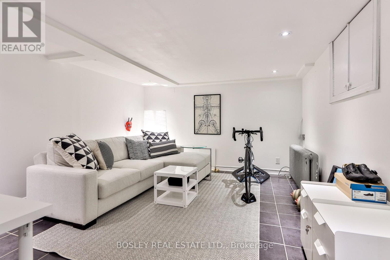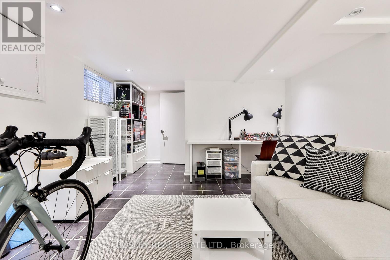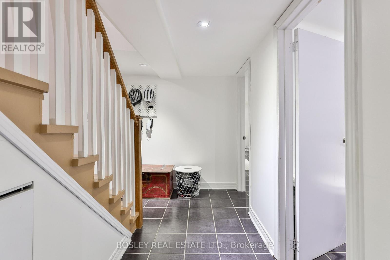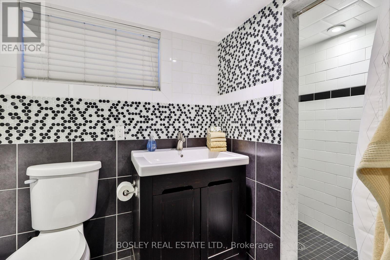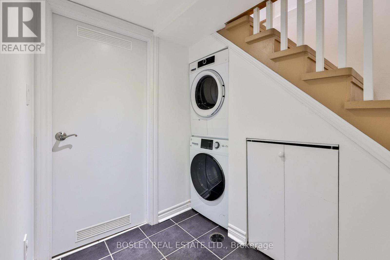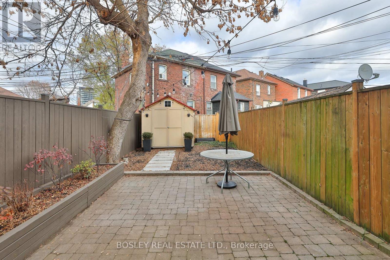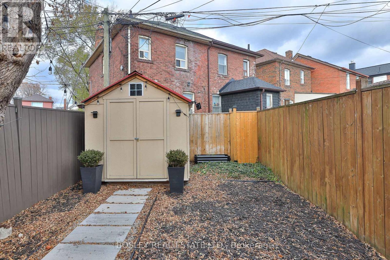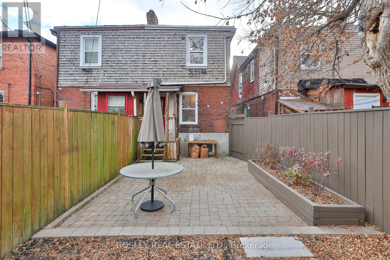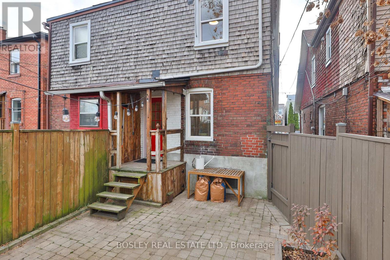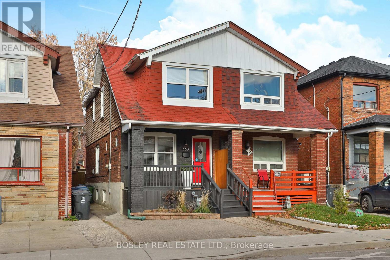663 Vaughan Road Toronto, Ontario M6E 2Y4
$799,000
***V Is For Vibrant On Vaughan!***Handsomely Situated In Oakwood Village, 4 Blocks South Of Eglinton Avenue & An 8 Minute Stroll To The Oakwood LRT, This Heart-Grabbing Residence Is An Amazing Move-In Ready Value Proposition!***Just A Hop, Skip & A Jump To Shopping, Transit, Daycare/Schools + Fairbank Memorial Park & Community Centre, This Spacious Renovated 3+1 Bed 2 Bath Semi With Superbly Finished Lower-Level Boasts Comfort, Convenience & Curb Appeal***Bonus Fully-Fenced Garden With Sun-Drenched Patio And Garden Shed***We Adore! Pre-List Inspection Report Available Upon Request*** (id:24801)
Property Details
| MLS® Number | C12559914 |
| Property Type | Single Family |
| Community Name | Oakwood Village |
| Equipment Type | Water Heater |
| Features | Carpet Free |
| Rental Equipment Type | Water Heater |
Building
| Bathroom Total | 2 |
| Bedrooms Above Ground | 3 |
| Bedrooms Below Ground | 1 |
| Bedrooms Total | 4 |
| Age | 51 To 99 Years |
| Basement Development | Finished |
| Basement Type | N/a (finished) |
| Construction Style Attachment | Semi-detached |
| Cooling Type | None |
| Exterior Finish | Brick |
| Flooring Type | Tile, Hardwood, Concrete |
| Foundation Type | Unknown |
| Heating Fuel | Natural Gas |
| Heating Type | Radiant Heat |
| Stories Total | 2 |
| Size Interior | 1,100 - 1,500 Ft2 |
| Type | House |
| Utility Water | Municipal Water |
Parking
| No Garage |
Land
| Acreage | No |
| Sewer | Sanitary Sewer |
| Size Depth | 110 Ft |
| Size Frontage | 17 Ft ,6 In |
| Size Irregular | 17.5 X 110 Ft |
| Size Total Text | 17.5 X 110 Ft |
Rooms
| Level | Type | Length | Width | Dimensions |
|---|---|---|---|---|
| Second Level | Primary Bedroom | 4.32 m | 3.2 m | 4.32 m x 3.2 m |
| Second Level | Bedroom 2 | 3.98 m | 3.02 m | 3.98 m x 3.02 m |
| Second Level | Bedroom 3 | 3.73 m | 2.39 m | 3.73 m x 2.39 m |
| Lower Level | Family Room | 5.65 m | 3.96 m | 5.65 m x 3.96 m |
| Lower Level | Utility Room | 3.73 m | 2.92 m | 3.73 m x 2.92 m |
| Main Level | Foyer | 3.68 m | 1.1 m | 3.68 m x 1.1 m |
| Main Level | Living Room | 5.01 m | 3.94 m | 5.01 m x 3.94 m |
| Main Level | Dining Room | 3.71 m | 2.7 m | 3.71 m x 2.7 m |
| Main Level | Kitchen | 3.92 m | 2.91 m | 3.92 m x 2.91 m |
https://www.realtor.ca/real-estate/29119486/663-vaughan-road-toronto-oakwood-village-oakwood-village
Contact Us
Contact us for more information
James Ormston
Salesperson
www.urbaneer.com/about/james_ormston
www.facebook.com/jamesormstonrealestate
twitter.com/james_ormston
www.linkedin.com/pub/james-ormston/10/ba0/88a
1108 Queen Street West
Toronto, Ontario M6J 1H9
(416) 530-1100
(416) 530-1200
www.bosleyrealestate.com/
Steven J. Fudge
Salesperson
www.urbaneer.com/
103 Vanderhoof Avenue
Toronto, Ontario M4G 2H5
(416) 322-8000
(416) 322-8800


