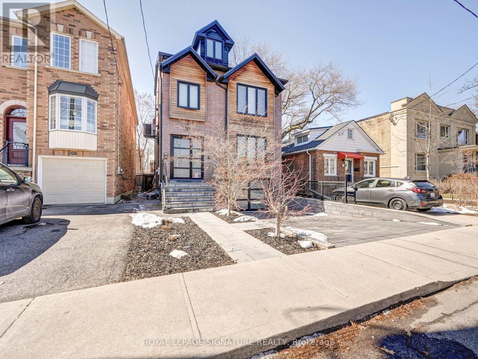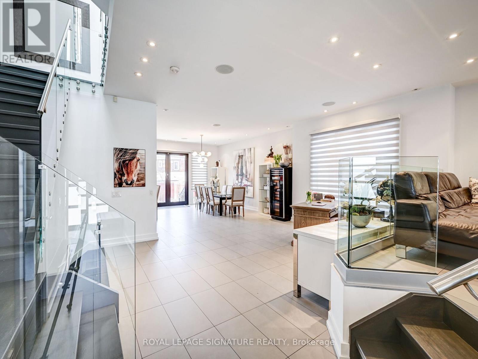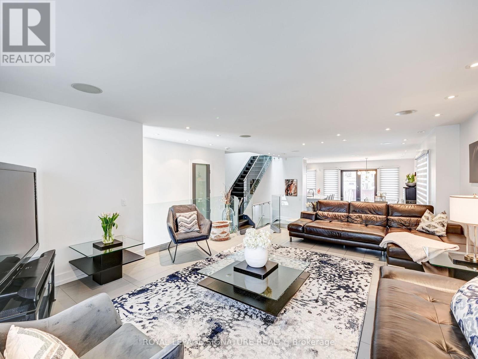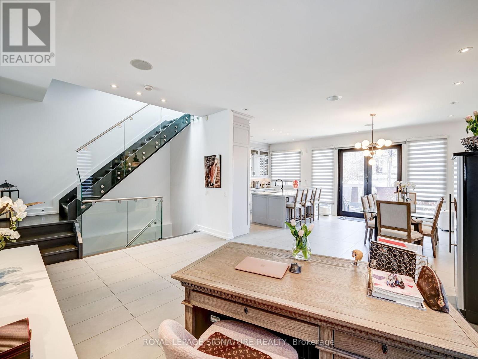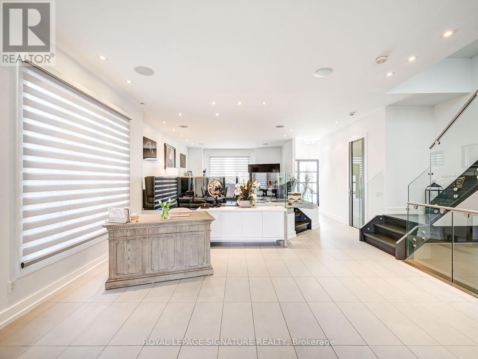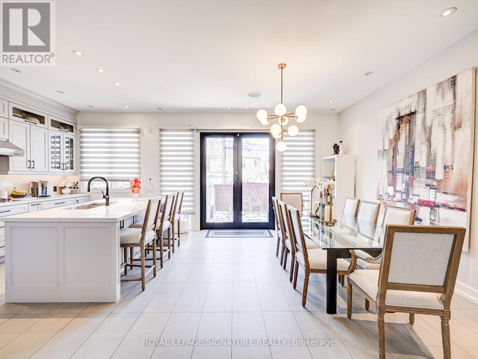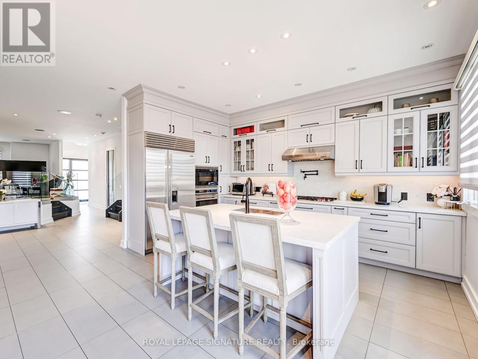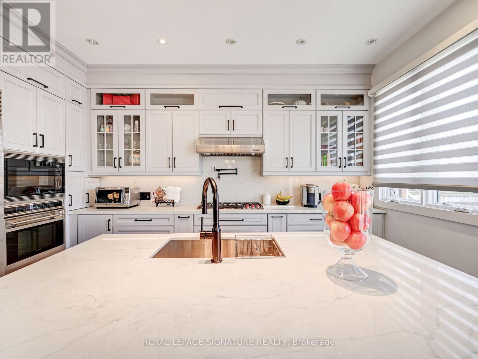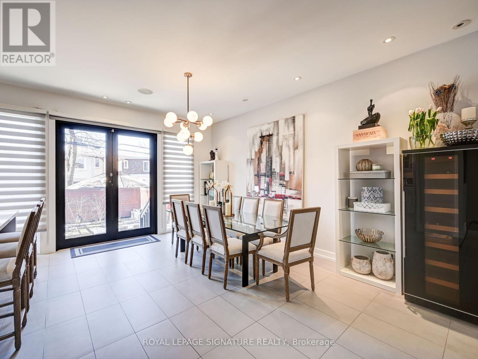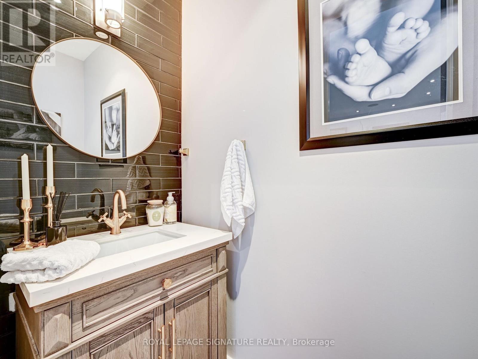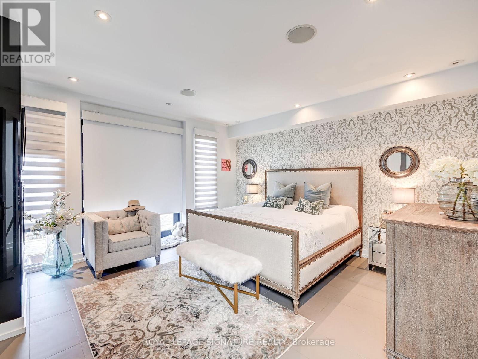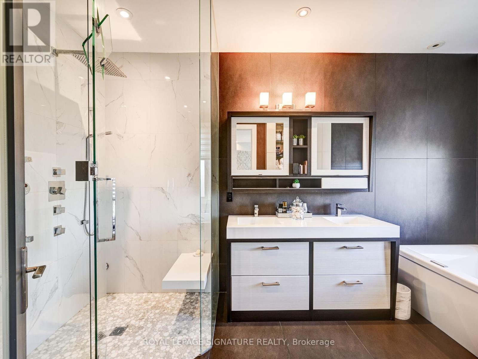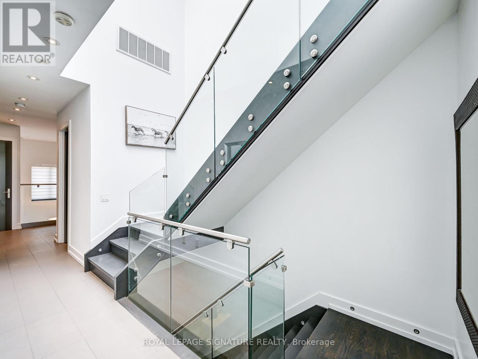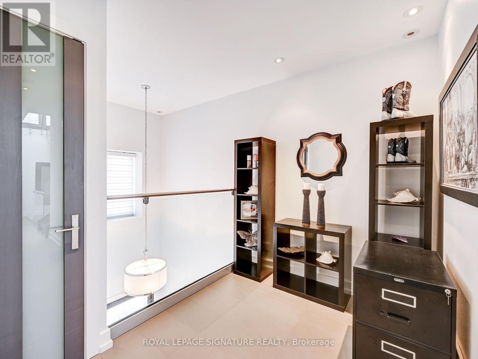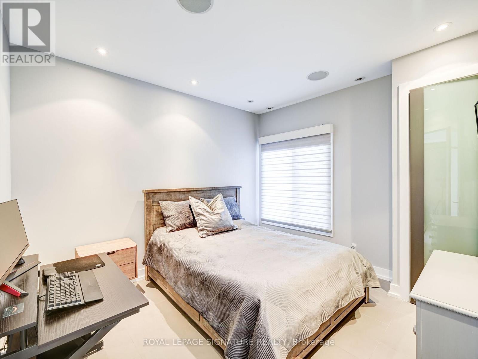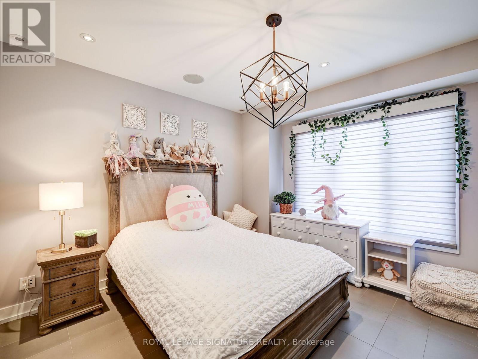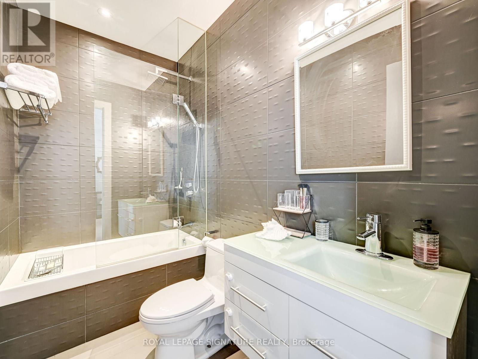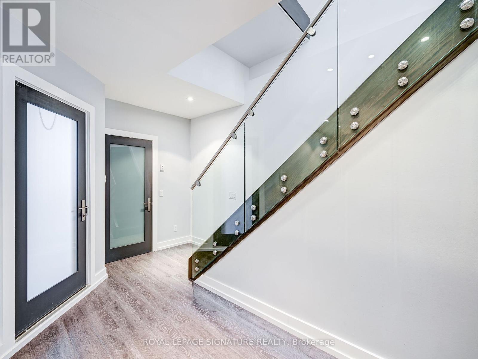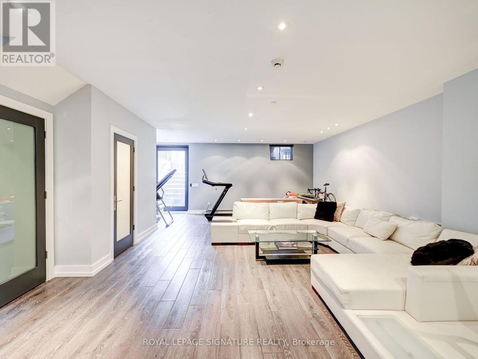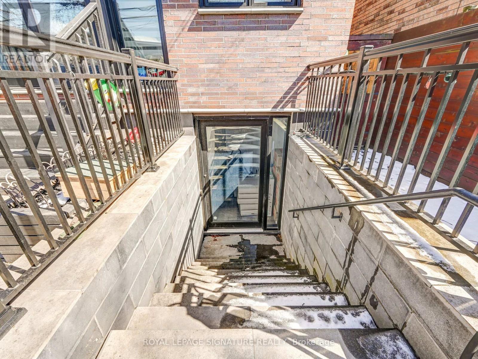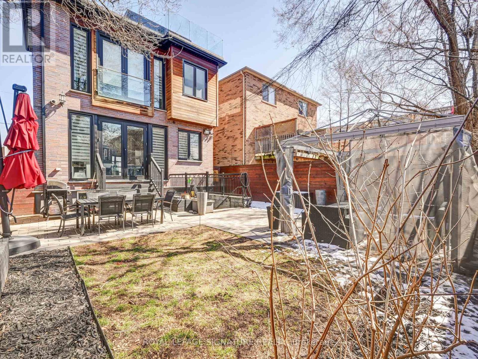662 Willard Ave Toronto, Ontario M6S 3S5
$2,399,000
Stunning custom built detached home in the heart of Runnymede - Bloor West Village featuring over 3,000 square feet, 3 bedrooms and 4 bathrooms. Located minutes from amazing shopping, entertainment & great schools. Open concept layout beaming with natural light featuring oversized windows, 10 foot ceilings, radiant heating throughout, built in speaker system, heated garage, snow melt system(driveway, walkway & backyard entry). Finished walk-up basement provides a great space for an exercise room and a recreation room. Primary bedroom is a retreat style oasis with a steam shower,jacuzzi tub and a fireplace in the ensuite and much more. Spacious backyard and 3rd floor terrace perfect for entertaining. Hard to find 30ft lot with a private driveway and a built in garage. **** EXTRAS **** Stunning and spacious L-shaped kitchen is ideal for those who love to cook and entertain featuring acentre island overlooking dining area. (id:24801)
Property Details
| MLS® Number | W8275386 |
| Property Type | Single Family |
| Community Name | Runnymede-Bloor West Village |
| Amenities Near By | Park, Public Transit, Schools |
| Community Features | Community Centre |
| Parking Space Total | 3 |
Building
| Bathroom Total | 4 |
| Bedrooms Above Ground | 3 |
| Bedrooms Total | 3 |
| Basement Development | Finished |
| Basement Features | Walk Out |
| Basement Type | N/a (finished) |
| Construction Style Attachment | Detached |
| Cooling Type | Central Air Conditioning |
| Exterior Finish | Brick |
| Fireplace Present | Yes |
| Heating Fuel | Natural Gas |
| Heating Type | Radiant Heat |
| Stories Total | 3 |
| Type | House |
Parking
| Attached Garage |
Land
| Acreage | No |
| Land Amenities | Park, Public Transit, Schools |
| Size Irregular | 30 X 100.66 Ft |
| Size Total Text | 30 X 100.66 Ft |
Rooms
| Level | Type | Length | Width | Dimensions |
|---|---|---|---|---|
| Second Level | Primary Bedroom | 4.55 m | 4.55 m | 4.55 m x 4.55 m |
| Second Level | Bedroom 2 | 3.4 m | 3.71 m | 3.4 m x 3.71 m |
| Second Level | Bedroom 3 | 3.86 m | 3.99 m | 3.86 m x 3.99 m |
| Second Level | Den | 2.13 m | 2.83 m | 2.13 m x 2.83 m |
| Second Level | Laundry Room | 2.16 m | 1.68 m | 2.16 m x 1.68 m |
| Basement | Recreational, Games Room | 8.48 m | 5.15 m | 8.48 m x 5.15 m |
| Main Level | Kitchen | 4.93 m | 3.18 m | 4.93 m x 3.18 m |
| Main Level | Dining Room | 4.93 m | 3.86 m | 4.93 m x 3.86 m |
| Main Level | Family Room | 4.88 m | 3.86 m | 4.88 m x 3.86 m |
| Main Level | Living Room | 6.45 m | 4.72 m | 6.45 m x 4.72 m |
https://www.realtor.ca/real-estate/26808917/662-willard-ave-toronto-runnymede-bloor-west-village
Interested?
Contact us for more information
Emil Vojkollari
Broker
www.iknowToronto.com

8 Sampson Mews Suite 201
Toronto, Ontario M3C 0H5
(416) 443-0300
(416) 443-8619


