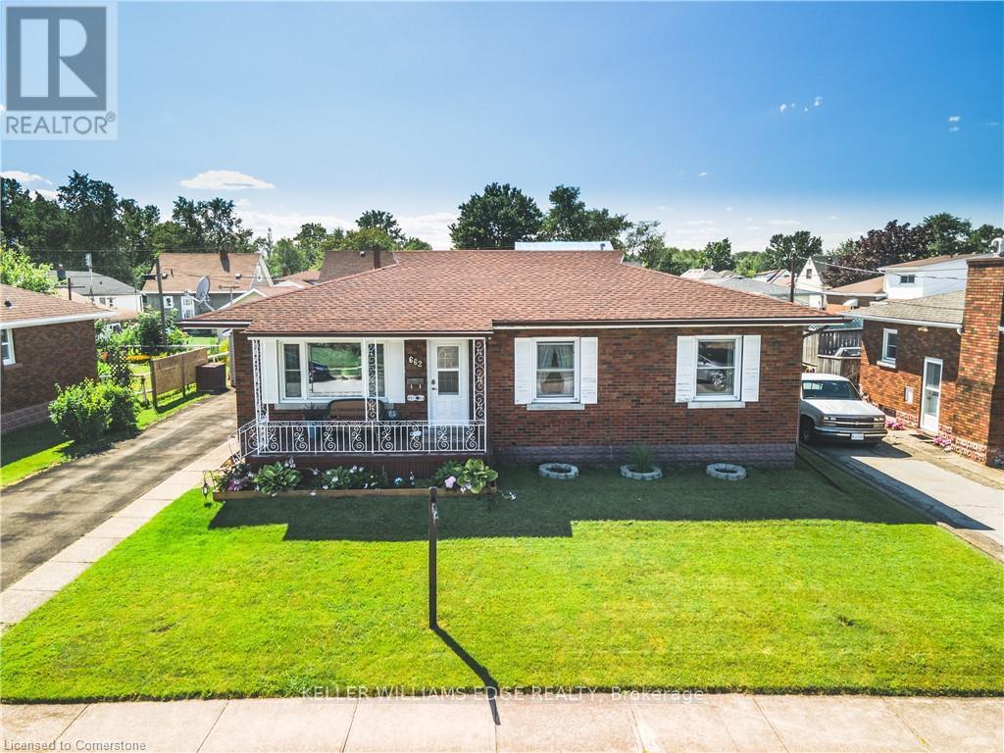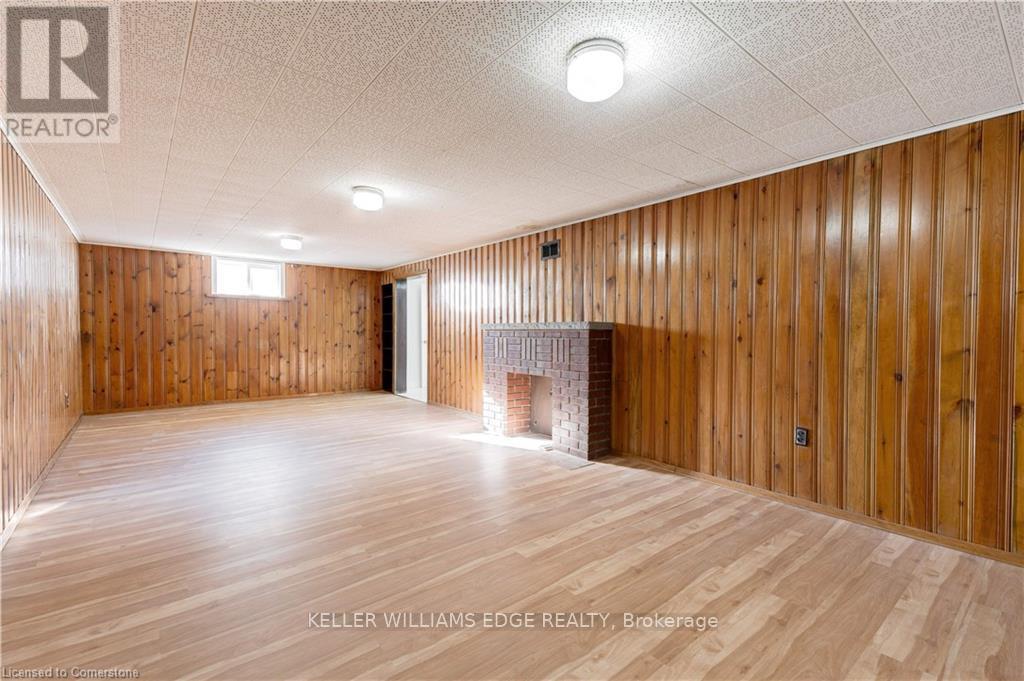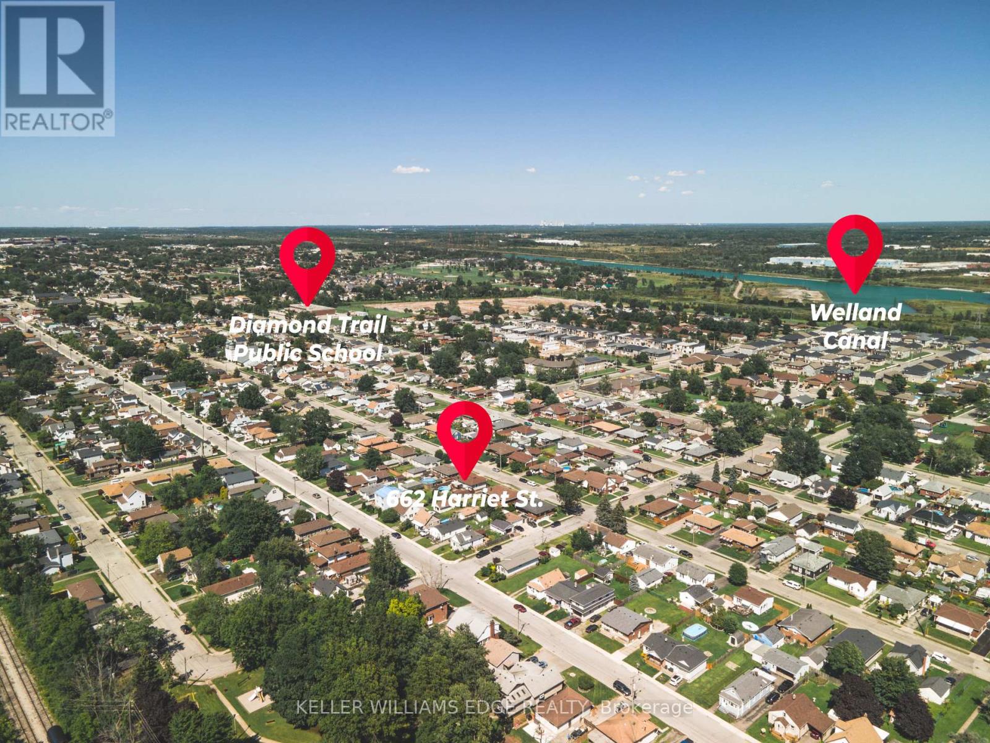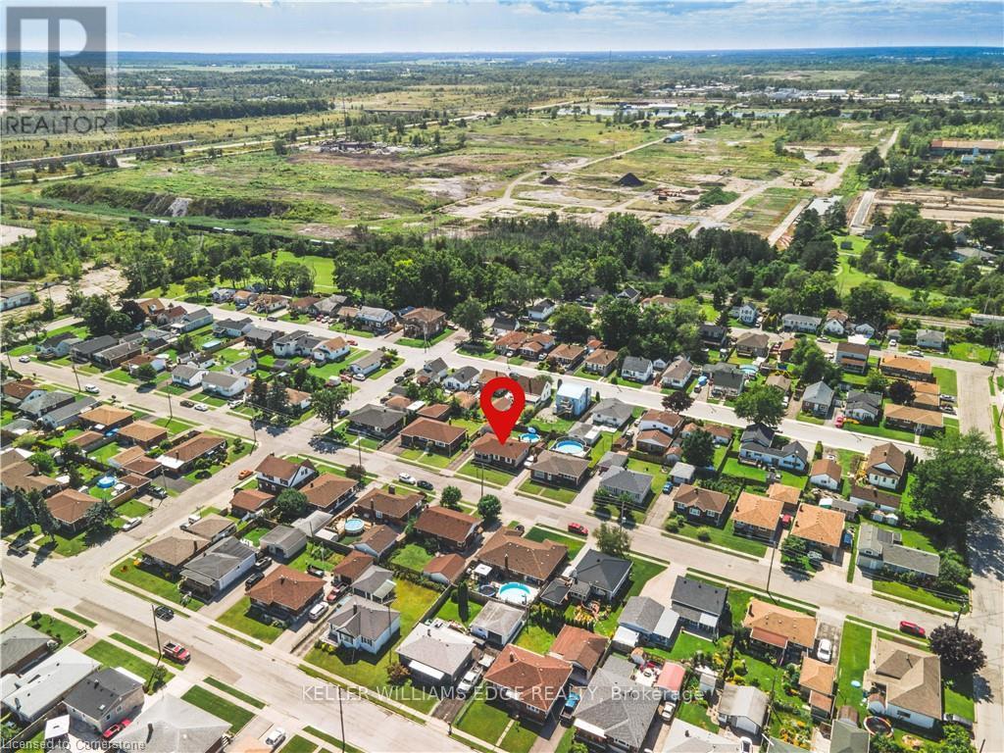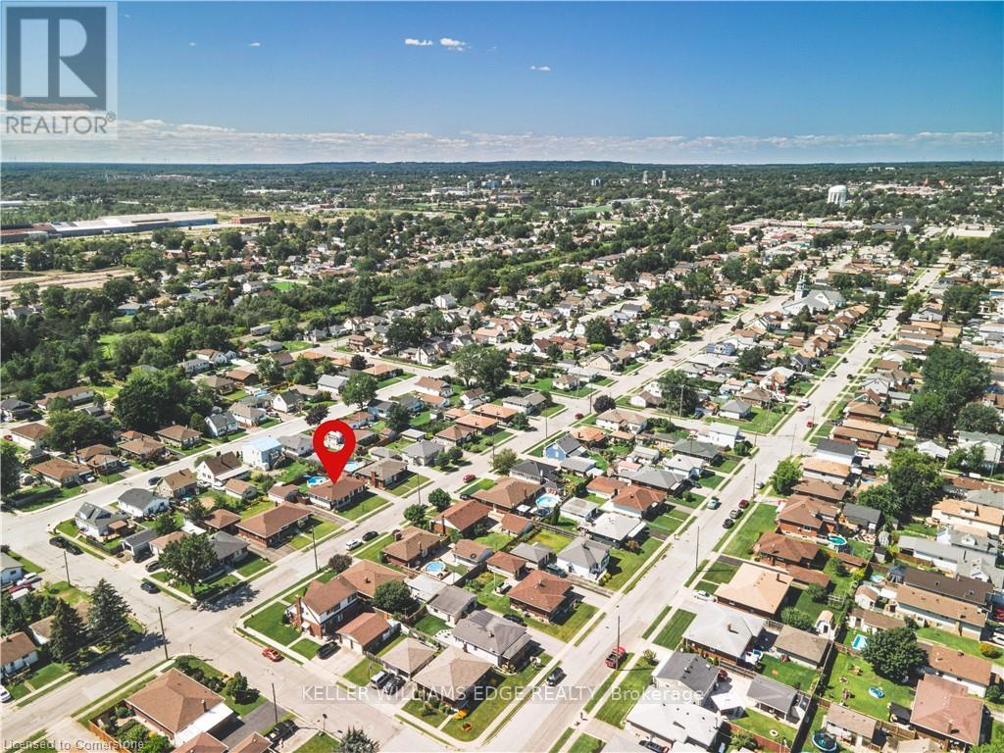662 Harriet Street Welland, Ontario L3B 2J3
$675,000
Nestled in Welland's Lincoln/Crowland neighbourhood, this charming detached bungalow offers 1,270 square feet of versatile living space on a large 65' lot. The main level features an open-concept living and dining area, perfect for gatherings and everyday living. With 3+1 bedrooms and 1+1 bathrooms, this home provides ample room for family and guests. The basement is a standout feature, offering a second kitchen, a spacious rec room complete with a cozy fireplace, and an additional bedroom with laundry access. Outside, the fenced backyard includes a built-in portico bar, a generous deck, and green space, offering potential for customization to suit your outdoor needs. Parking is a breeze with a single detached garage and room for four additional vehicles. Whether you're seeking multi-generational potential or extra room to grow, this home combines many recent updates, comfort, practicality, and a touch of charm in a sought-after Welland location. (id:24801)
Property Details
| MLS® Number | X11825273 |
| Property Type | Single Family |
| Community Name | 773 - Lincoln/Crowland |
| Amenities Near By | Schools, Place Of Worship, Park |
| Parking Space Total | 5 |
Building
| Bathroom Total | 2 |
| Bedrooms Above Ground | 3 |
| Bedrooms Below Ground | 1 |
| Bedrooms Total | 4 |
| Appliances | Garage Door Opener Remote(s), Dishwasher, Dryer, Garage Door Opener, Refrigerator, Stove, Washer |
| Architectural Style | Bungalow |
| Basement Development | Finished |
| Basement Type | Full (finished) |
| Construction Style Attachment | Detached |
| Cooling Type | Central Air Conditioning |
| Exterior Finish | Brick, Vinyl Siding |
| Fireplace Present | Yes |
| Fireplace Total | 1 |
| Foundation Type | Block |
| Heating Fuel | Natural Gas |
| Heating Type | Forced Air |
| Stories Total | 1 |
| Size Interior | 1,100 - 1,500 Ft2 |
| Type | House |
| Utility Water | Municipal Water |
Parking
| Detached Garage |
Land
| Acreage | No |
| Land Amenities | Schools, Place Of Worship, Park |
| Sewer | Sanitary Sewer |
| Size Depth | 97 Ft |
| Size Frontage | 65 Ft |
| Size Irregular | 65 X 97 Ft |
| Size Total Text | 65 X 97 Ft|under 1/2 Acre |
| Zoning Description | R3 |
Rooms
| Level | Type | Length | Width | Dimensions |
|---|---|---|---|---|
| Basement | Laundry Room | 3.86 m | 5.44 m | 3.86 m x 5.44 m |
| Basement | Utility Room | 3.86 m | 3.58 m | 3.86 m x 3.58 m |
| Basement | Recreational, Games Room | 3.81 m | 8.46 m | 3.81 m x 8.46 m |
| Basement | Bedroom 4 | 3.05 m | 3.35 m | 3.05 m x 3.35 m |
| Basement | Bathroom | 2.74 m | 1.52 m | 2.74 m x 1.52 m |
| Main Level | Kitchen | 7.92 m | 1.83 m | 7.92 m x 1.83 m |
| Main Level | Living Room | 3.48 m | 5.51 m | 3.48 m x 5.51 m |
| Main Level | Dining Room | 3.28 m | 2.62 m | 3.28 m x 2.62 m |
| Main Level | Primary Bedroom | 4.11 m | 3.35 m | 4.11 m x 3.35 m |
| Main Level | Bedroom 2 | 3.3 m | 3.3 m | 3.3 m x 3.3 m |
| Main Level | Bedroom 3 | 4.09 m | 3.38 m | 4.09 m x 3.38 m |
| Main Level | Bathroom | 3.05 m | 1.52 m | 3.05 m x 1.52 m |
Contact Us
Contact us for more information
Soni Chachad
Broker
www.chachadestates.com/
www.facebook.com/schachad
@chachadsoni/
www.linkedin.com/in/soni-chachad-a429847/
3185 Harvester Rd Unit 1a
Burlington, Ontario L7N 3N8
(905) 335-8808
(289) 293-0341
www.kellerwilliamsedge.com/



