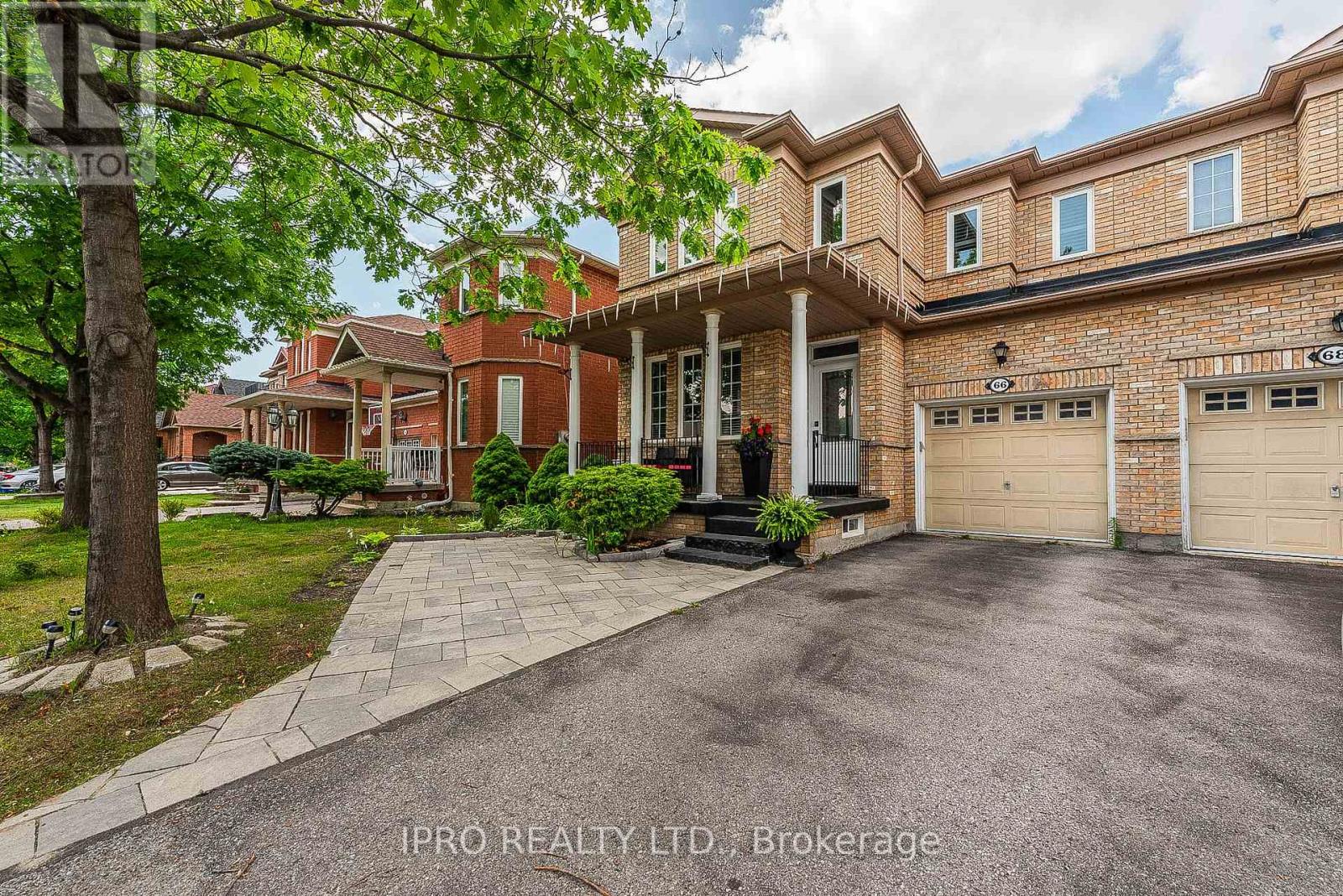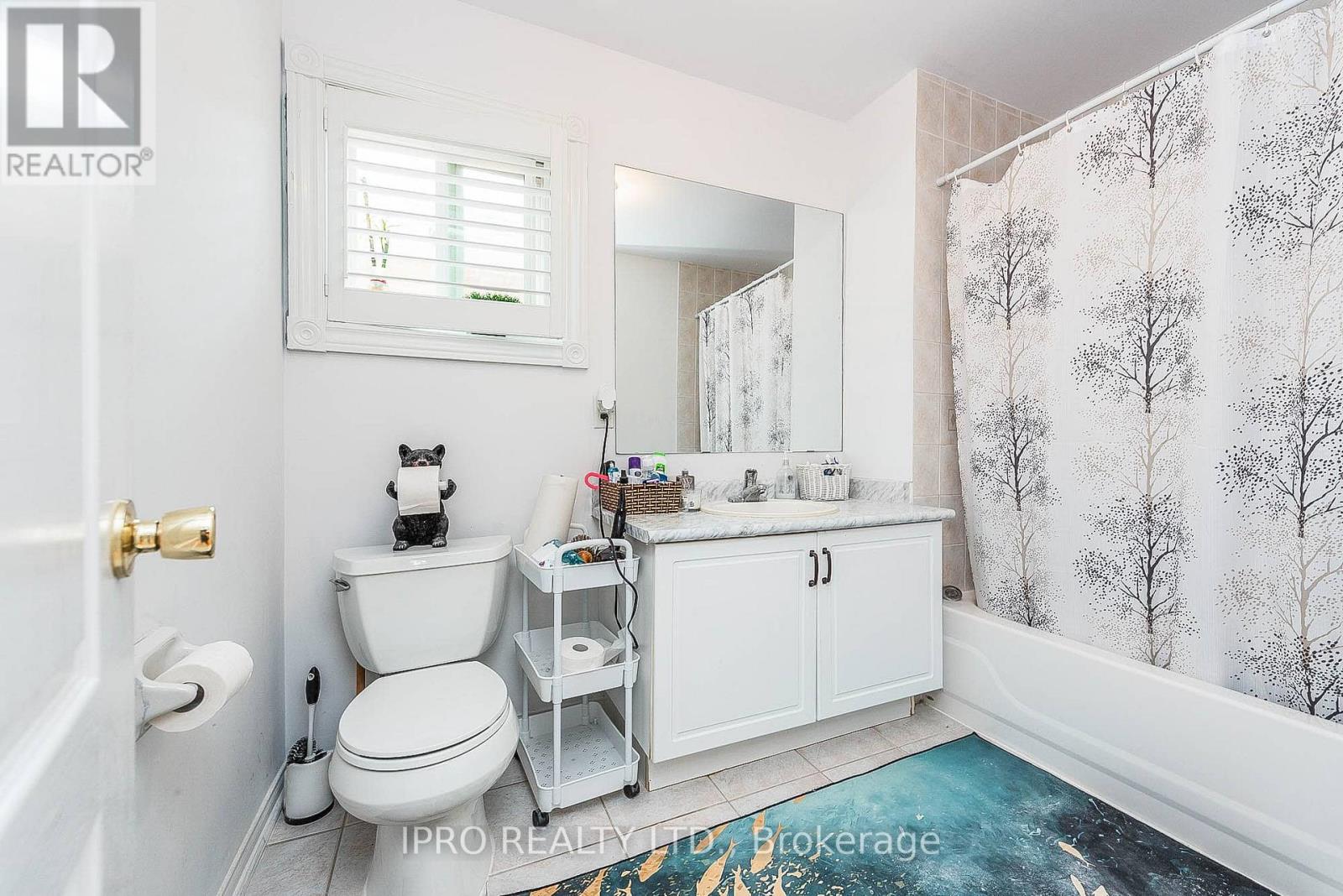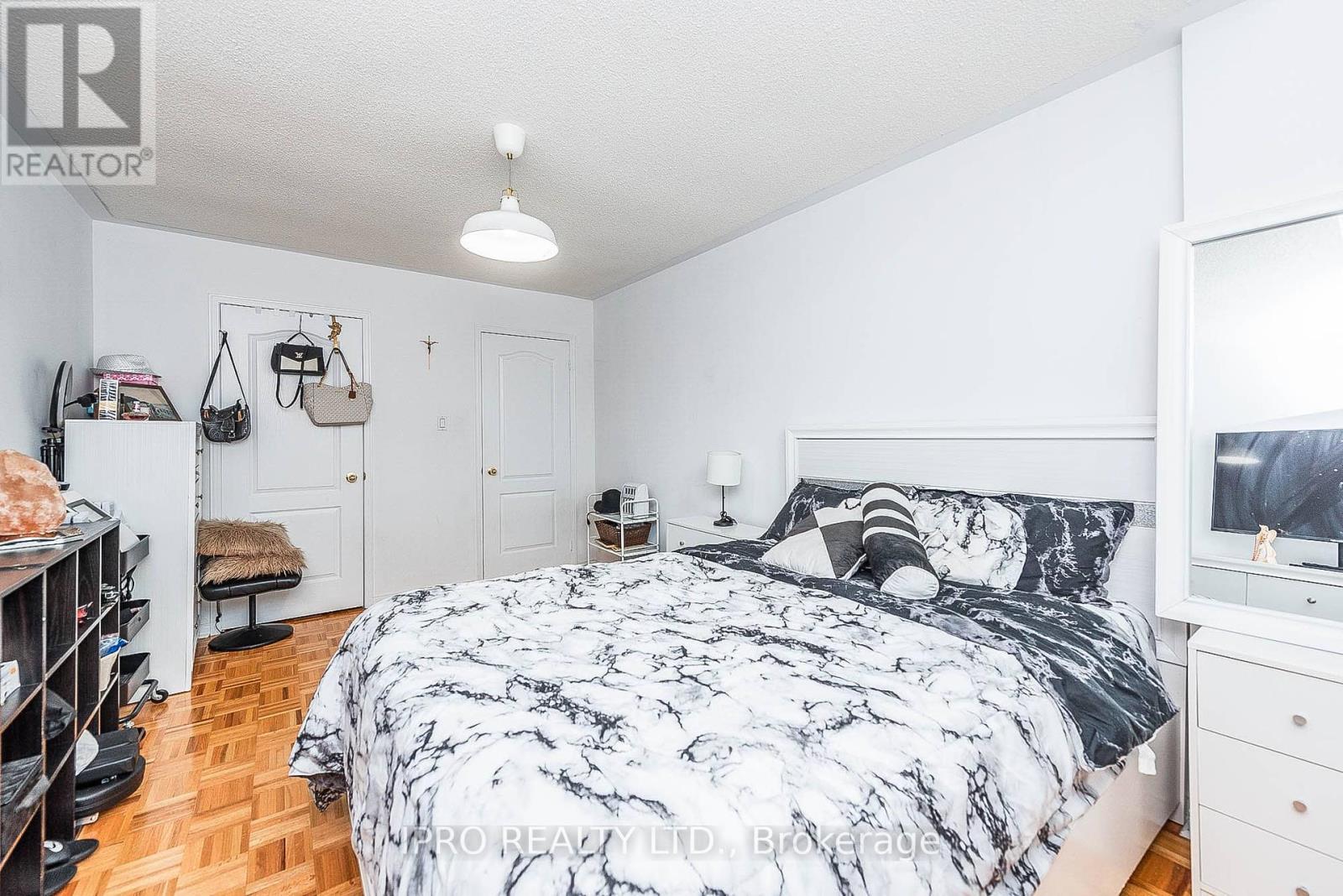66 Skylark Drive Vaughan, Ontario L4H 2C4
$1,229,999
A must see. Open concept. RARE - MAIN FLOOR HIGH CEILINGS and 30.35' FEET wide lot. New deck, New totally fenced backyard for privacy and entertaining, extra front parking (4 parking including the garage) basement newly finished with 2 pc bath. Spacious Master with an Ensuite (renovated), Nestled In A High Demand Neighborhood Of Vellore Village, large frontage, 5 minutes drive to 400, shopping and schools. Main floor new flooring and a nice stone fire place **** EXTRAS **** Fridge, Stove, Wash and Dryer, Built in Micro Wave (id:24801)
Property Details
| MLS® Number | N11883706 |
| Property Type | Single Family |
| Community Name | Vellore Village |
| Parking Space Total | 4 |
| Structure | Deck |
Building
| Bathroom Total | 4 |
| Bedrooms Above Ground | 3 |
| Bedrooms Below Ground | 1 |
| Bedrooms Total | 4 |
| Basement Development | Finished |
| Basement Type | N/a (finished) |
| Construction Style Attachment | Semi-detached |
| Cooling Type | Central Air Conditioning |
| Exterior Finish | Brick |
| Fireplace Present | Yes |
| Fireplace Total | 1 |
| Flooring Type | Tile, Parquet |
| Foundation Type | Unknown |
| Half Bath Total | 2 |
| Heating Fuel | Natural Gas |
| Heating Type | Forced Air |
| Stories Total | 2 |
| Size Interior | 1,500 - 2,000 Ft2 |
| Type | House |
| Utility Water | Municipal Water |
Parking
| Garage |
Land
| Acreage | No |
| Sewer | Sanitary Sewer |
| Size Depth | 82 Ft |
| Size Frontage | 30 Ft ,4 In |
| Size Irregular | 30.4 X 82 Ft |
| Size Total Text | 30.4 X 82 Ft |
| Zoning Description | Residential |
Rooms
| Level | Type | Length | Width | Dimensions |
|---|---|---|---|---|
| Second Level | Primary Bedroom | 4.25 m | 4.45 m | 4.25 m x 4.45 m |
| Second Level | Bedroom 2 | 4.25 m | 4.9 m | 4.25 m x 4.9 m |
| Second Level | Bedroom 3 | 4.25 m | 3.1 m | 4.25 m x 3.1 m |
| Main Level | Kitchen | 2.8 m | 3.3 m | 2.8 m x 3.3 m |
| Main Level | Living Room | 3.05 m | 5.9 m | 3.05 m x 5.9 m |
| Main Level | Dining Room | 3.05 m | 5.9 m | 3.05 m x 5.9 m |
| Main Level | Eating Area | 3.2 m | 2.5 m | 3.2 m x 2.5 m |
https://www.realtor.ca/real-estate/27717953/66-skylark-drive-vaughan-vellore-village-vellore-village
Contact Us
Contact us for more information
Armando De Lima
Salesperson
3079b Dundas St West
Toronto, Ontario M6P 1Z9
(416) 604-0006





































