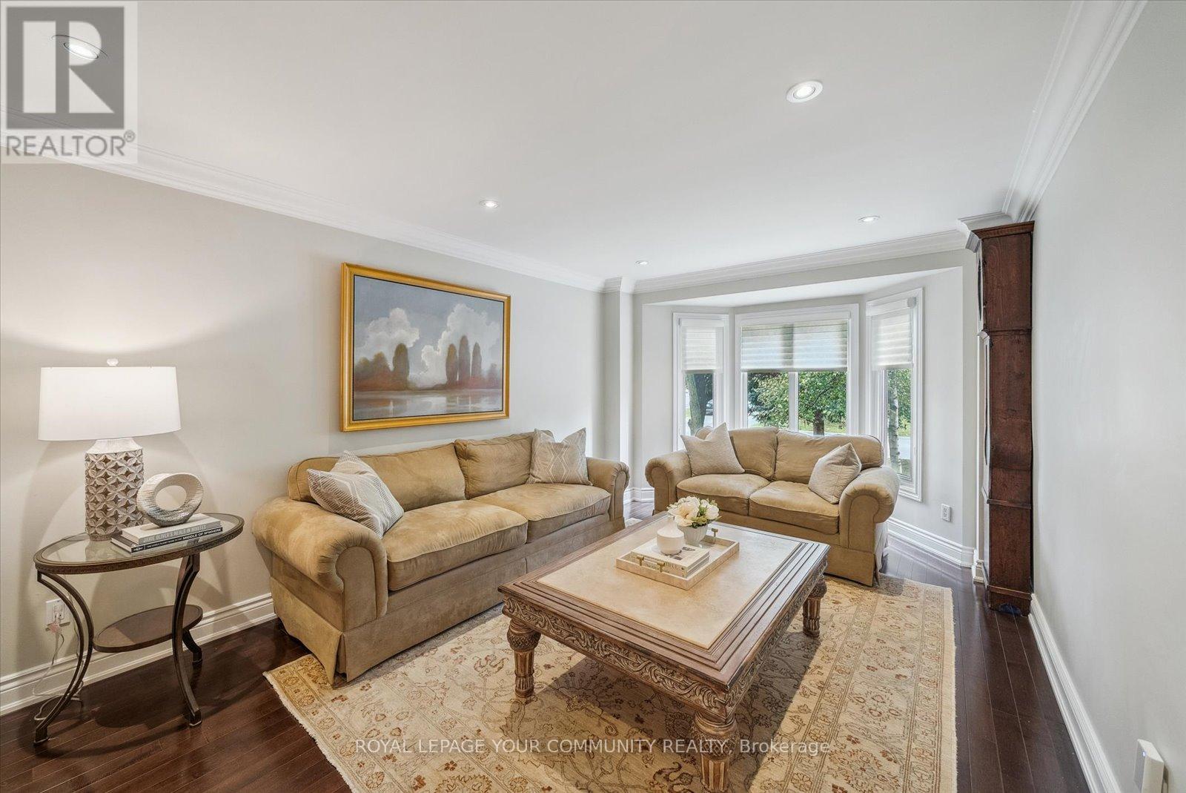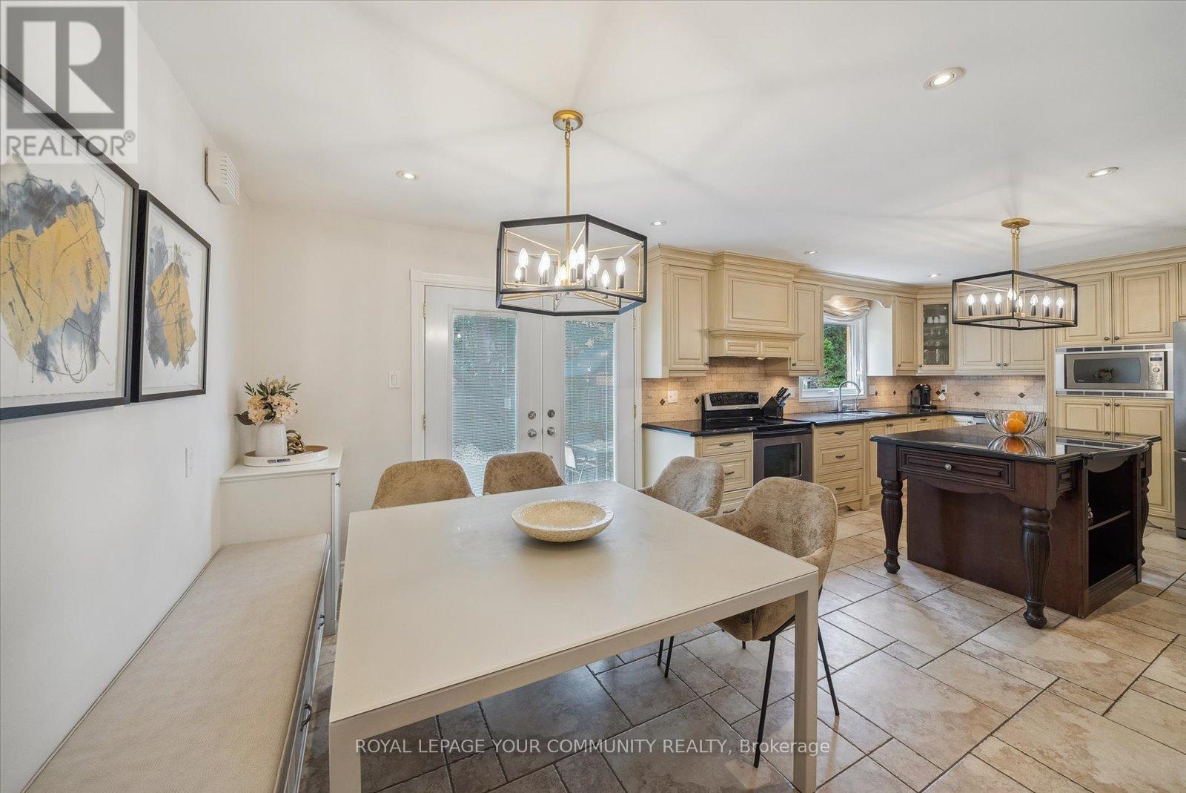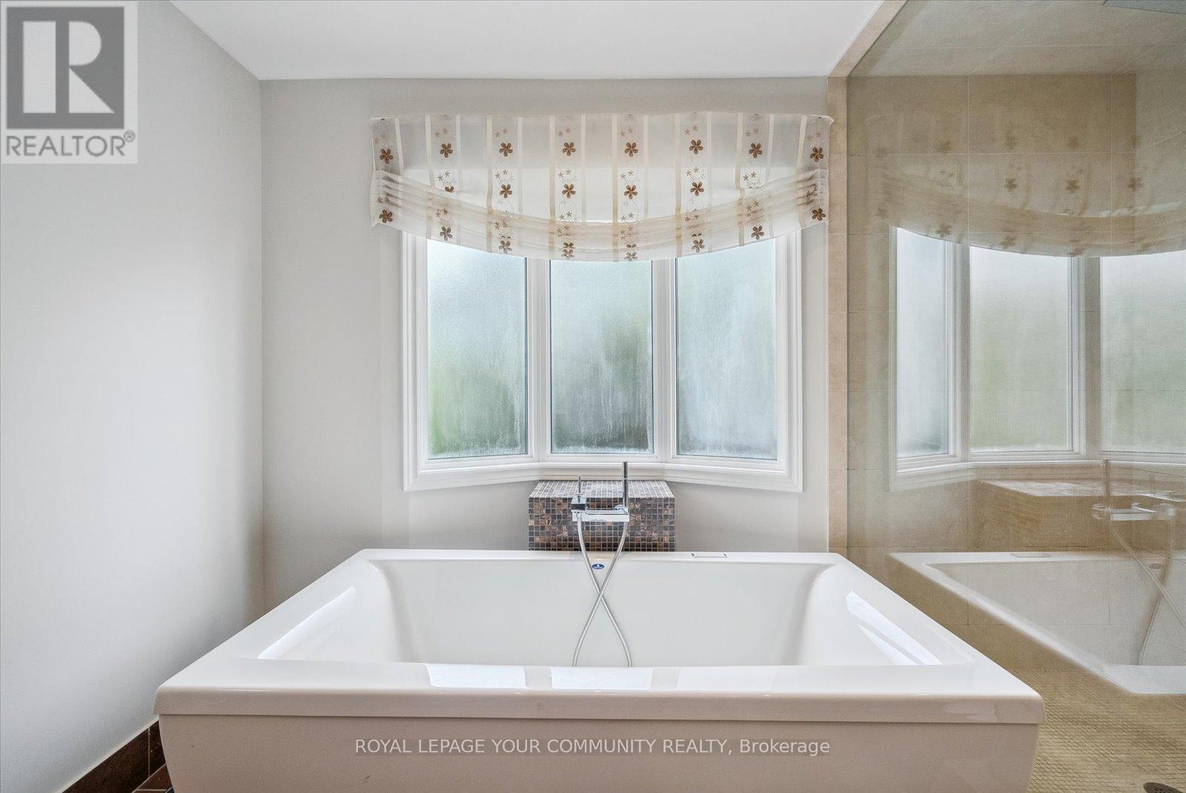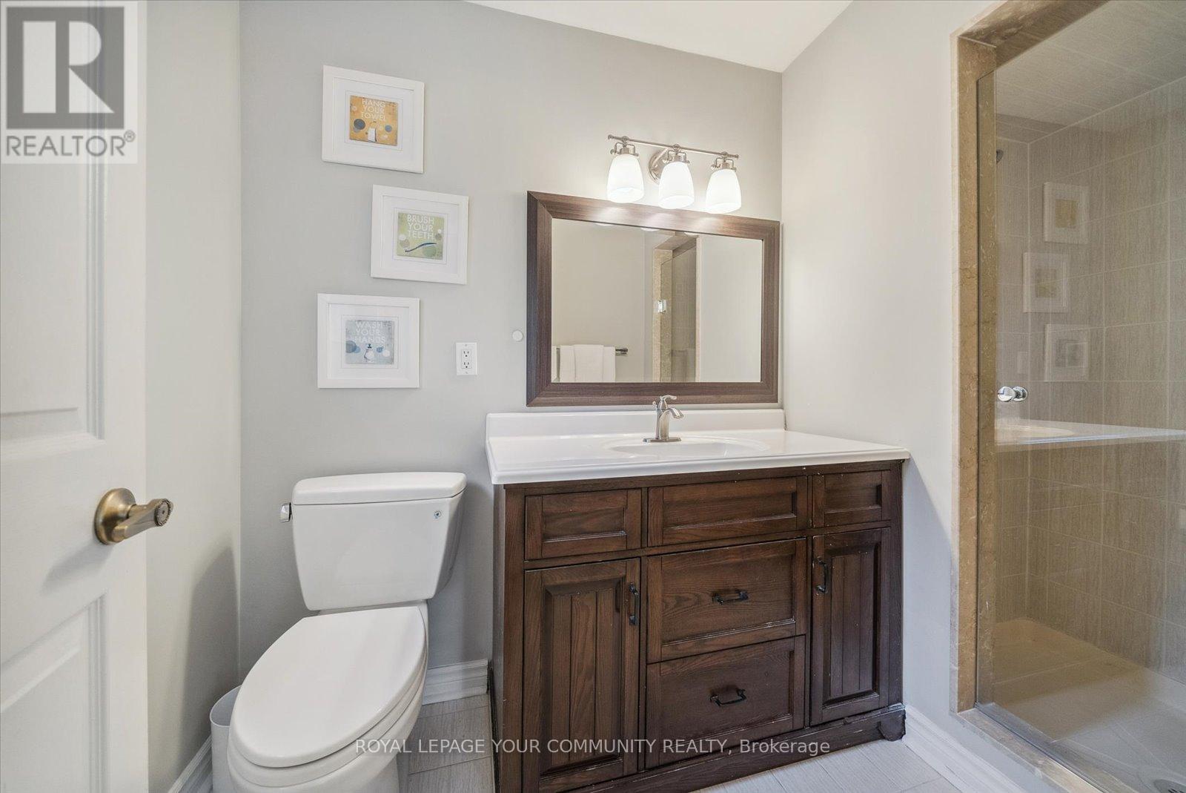66 Palmerston Drive Vaughan, Ontario L4J 7V9
$2,049,000
Welcome to 66 Palmerston Drive. This beautiful executive 5 bedroom home is located in desirable Beverley Glen with over 3,500 sf above grade. Featuring Scarlett O'Hara staircase, ample windows providing lots of natural light, large ground floor office, hardwood floors on main, lovely light oak eat-in kitchen with double stainless steel undermount sink, centre island and walk-out to lovely backyard. Featuring a family room with beautiful built-in shelving and a wood burning fireplace with gorgeous surround. Mud room with newer LG washer/dryer on main floor. Large master with double door entry, 5 piece ensuite and walk-in closet with built-ins. Large 2nd bedroom with 3 piece ensuite - 3 Baths in total on 2nd floor. Finished lower level including 2 additional bedrooms and 3 piece bath, recreation room and dry bar with rough in for wet bar. This wonderful location is just minutes from schools, parks, shops, Rosemount Community Centre, Langstaff GO station and much more. **** EXTRAS **** Security system - $62.00/month on a month-to-month, 200 amp electric service, gas line for BBQ. (id:24801)
Property Details
| MLS® Number | N9507755 |
| Property Type | Single Family |
| Community Name | Beverley Glen |
| AmenitiesNearBy | Park, Place Of Worship, Public Transit, Schools |
| CommunityFeatures | Community Centre |
| ParkingSpaceTotal | 6 |
Building
| BathroomTotal | 5 |
| BedroomsAboveGround | 5 |
| BedroomsBelowGround | 2 |
| BedroomsTotal | 7 |
| Amenities | Fireplace(s) |
| Appliances | Central Vacuum, Dishwasher, Dryer, Microwave, Refrigerator, Stove, Washer |
| BasementDevelopment | Finished |
| BasementType | N/a (finished) |
| ConstructionStyleAttachment | Detached |
| CoolingType | Central Air Conditioning |
| ExteriorFinish | Brick |
| FireplacePresent | Yes |
| FireplaceTotal | 1 |
| FlooringType | Hardwood, Carpeted |
| HalfBathTotal | 1 |
| HeatingFuel | Natural Gas |
| HeatingType | Forced Air |
| StoriesTotal | 2 |
| SizeInterior | 3499.9705 - 4999.958 Sqft |
| Type | House |
| UtilityWater | Municipal Water |
Parking
| Attached Garage |
Land
| Acreage | No |
| LandAmenities | Park, Place Of Worship, Public Transit, Schools |
| Sewer | Sanitary Sewer |
| SizeDepth | 105 Ft |
| SizeFrontage | 47 Ft ,10 In |
| SizeIrregular | 47.9 X 105 Ft |
| SizeTotalText | 47.9 X 105 Ft |
Rooms
| Level | Type | Length | Width | Dimensions |
|---|---|---|---|---|
| Second Level | Primary Bedroom | 6.1 m | 3.84 m | 6.1 m x 3.84 m |
| Second Level | Bedroom 2 | 5.64 m | 3.46 m | 5.64 m x 3.46 m |
| Second Level | Bedroom 3 | 5.31 m | 3.51 m | 5.31 m x 3.51 m |
| Second Level | Bedroom 4 | 3.99 m | 3.43 m | 3.99 m x 3.43 m |
| Second Level | Bedroom 5 | 3.66 m | 3.38 m | 3.66 m x 3.38 m |
| Lower Level | Recreational, Games Room | 11.43 m | 8.84 m | 11.43 m x 8.84 m |
| Lower Level | Bedroom | 3.3 m | 3.2 m | 3.3 m x 3.2 m |
| Main Level | Living Room | 4.83 m | 3.45 m | 4.83 m x 3.45 m |
| Main Level | Dining Room | 4.7 m | 3.45 m | 4.7 m x 3.45 m |
| Main Level | Kitchen | 6.71 m | 3.48 m | 6.71 m x 3.48 m |
| Main Level | Family Room | 5.56 m | 3.61 m | 5.56 m x 3.61 m |
| Main Level | Office | 3.91 m | 3.23 m | 3.91 m x 3.23 m |
https://www.realtor.ca/real-estate/27573210/66-palmerston-drive-vaughan-beverley-glen-beverley-glen
Interested?
Contact us for more information
Adam Nadler
Salesperson
8854 Yonge Street
Richmond Hill, Ontario L4C 0T4
Roy Levy-Harari
Salesperson
8854 Yonge Street
Richmond Hill, Ontario L4C 0T4











































