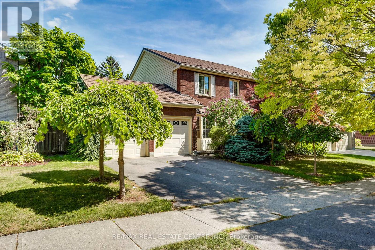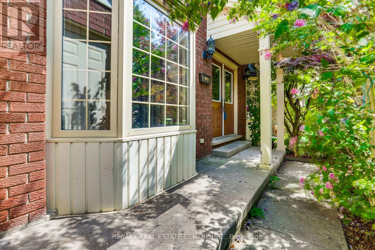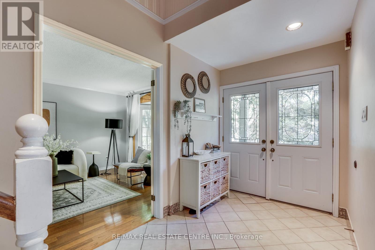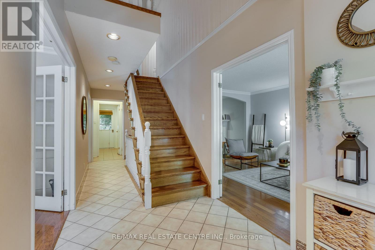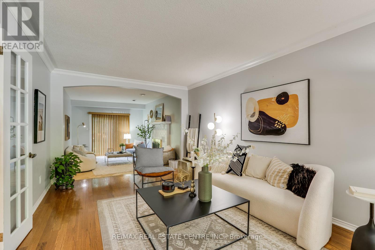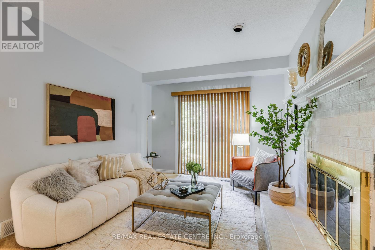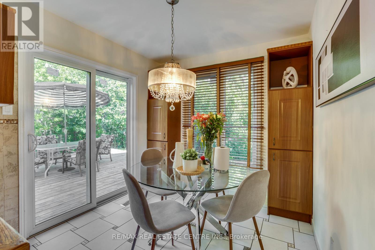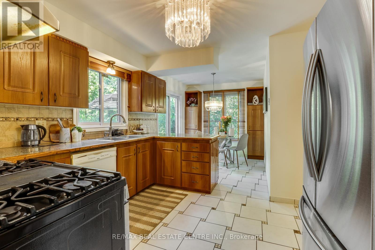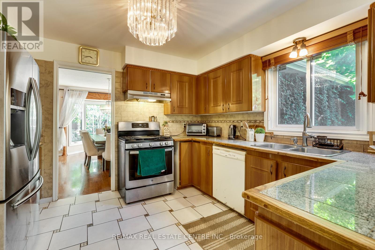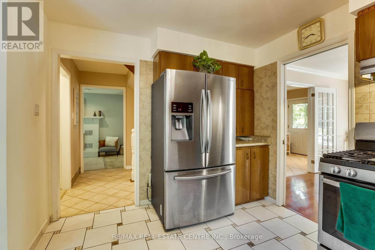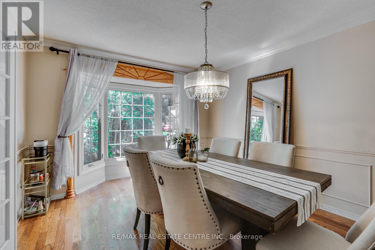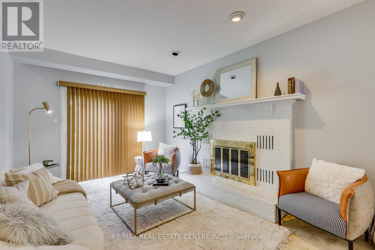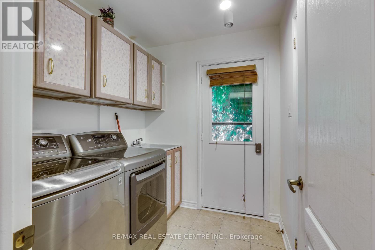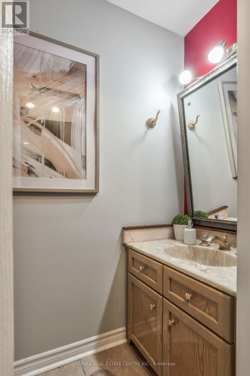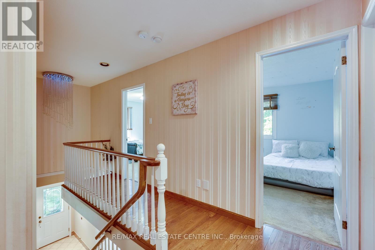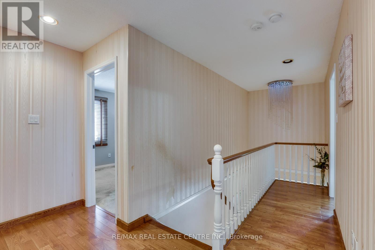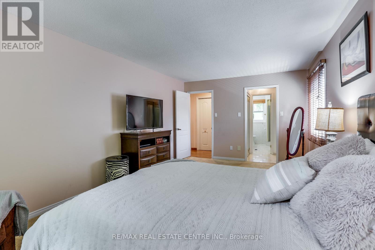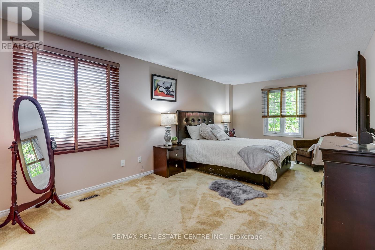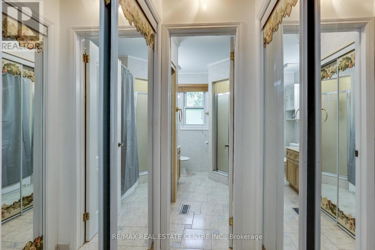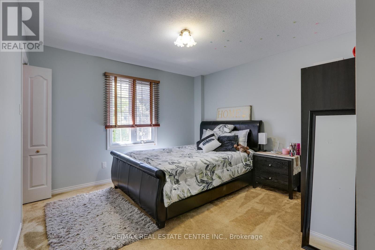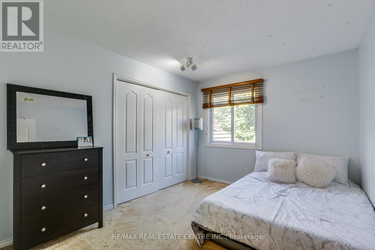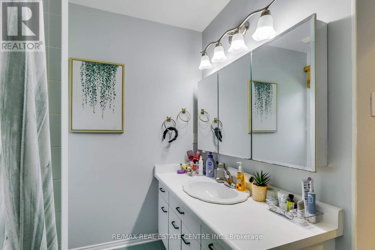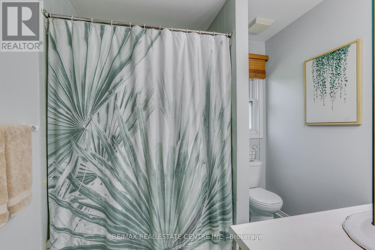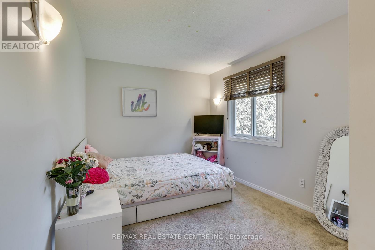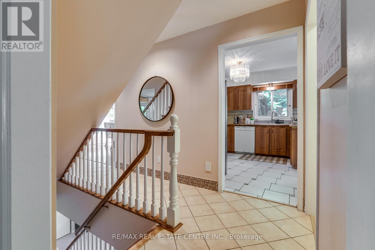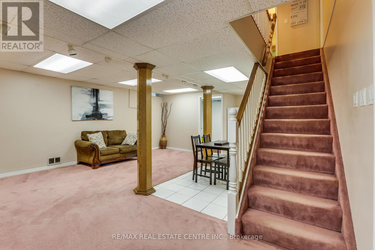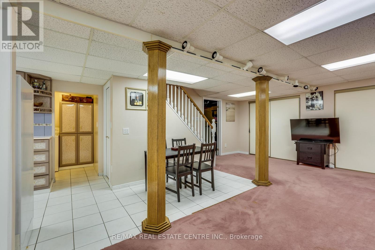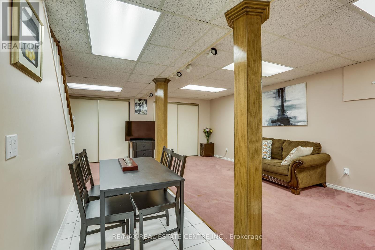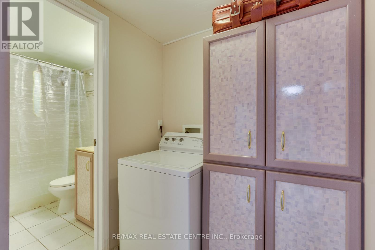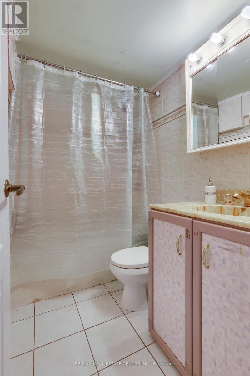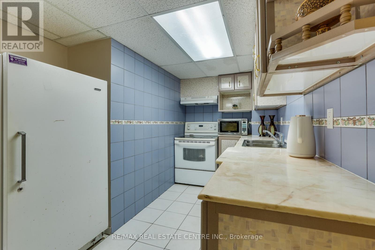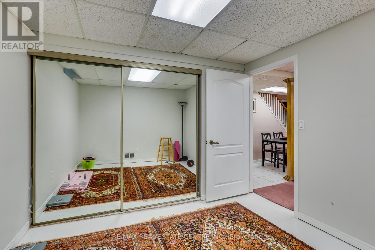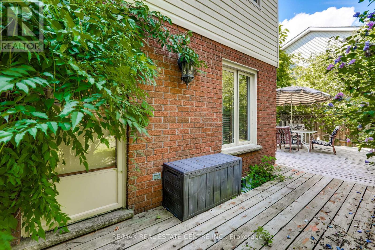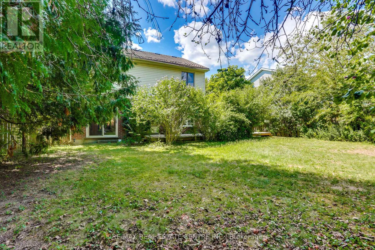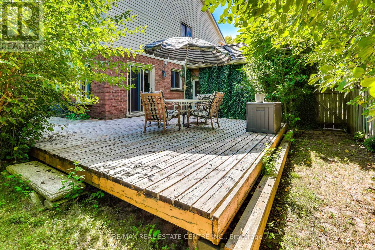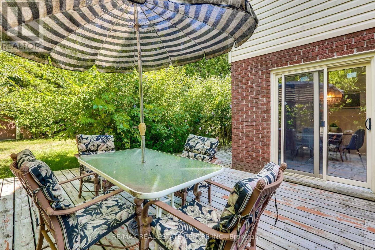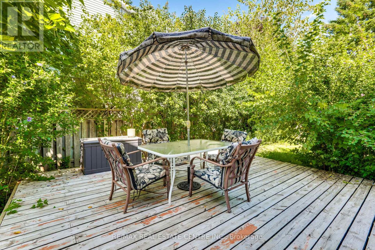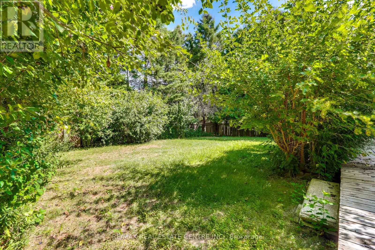66 Nanette Drive N London North, Ontario N5X 3L4
$769,000
Discover this spacious 4+1 bedroom, 4 bathroom home in the heart of North Londons prestigious Stoneybrook Heights. The main floor showcases bright principal rooms including a family room with gas fireplace, a large eat-in kitchen, and separate living and dining spaces ideal for entertaining. Upstairs, the primary suite features double closets and a private 4 piece ensuite complemented by three additional bedrooms and a full bath.The finished walk up basement adds incredible versatility with a recreation area, second kitchen, bedroom and full bathroom. This space is perfect for multi generational living, guests or a potential in law suite. Outdoor living shines with a wrap around deck and a fully fenced yard offering privacy and plenty of room for play or summer gatherings.Updates such as a metal roof, newer windows and patio doors, and upgraded garage doors provide peace of mind. Located in a top rated school district with easy access to shopping, restaurants, Masonville Mall and major routes, this home delivers the lifestyle, space and location you have been looking for. ** This is a linked property.** (id:24801)
Property Details
| MLS® Number | X12422215 |
| Property Type | Single Family |
| Community Name | North B |
| Features | Flat Site |
| Parking Space Total | 4 |
| Structure | Deck, Shed |
Building
| Bathroom Total | 4 |
| Bedrooms Above Ground | 4 |
| Bedrooms Below Ground | 1 |
| Bedrooms Total | 5 |
| Age | 31 To 50 Years |
| Amenities | Fireplace(s) |
| Appliances | Dryer, Stove, Washer, Refrigerator |
| Basement Development | Finished |
| Basement Features | Walk-up |
| Basement Type | N/a (finished), N/a |
| Construction Style Attachment | Detached |
| Cooling Type | Central Air Conditioning |
| Exterior Finish | Brick, Vinyl Siding |
| Fireplace Present | Yes |
| Fireplace Total | 1 |
| Foundation Type | Poured Concrete |
| Half Bath Total | 1 |
| Heating Fuel | Natural Gas |
| Heating Type | Forced Air |
| Stories Total | 2 |
| Size Interior | 0 - 699 Ft2 |
| Type | House |
| Utility Water | Municipal Water |
Parking
| Attached Garage | |
| Garage |
Land
| Acreage | No |
| Fence Type | Fenced Yard |
| Sewer | Sanitary Sewer |
| Size Depth | 115 Ft ,10 In |
| Size Frontage | 60 Ft ,2 In |
| Size Irregular | 60.2 X 115.9 Ft |
| Size Total Text | 60.2 X 115.9 Ft|under 1/2 Acre |
| Zoning Description | R1-7 |
Rooms
| Level | Type | Length | Width | Dimensions |
|---|---|---|---|---|
| Second Level | Bedroom | 3.56 m | 6.43 m | 3.56 m x 6.43 m |
| Second Level | Bedroom 2 | 3.66 m | 2.89 m | 3.66 m x 2.89 m |
| Second Level | Bedroom 3 | 3.56 m | 3.04 m | 3.56 m x 3.04 m |
| Second Level | Bedroom 4 | 3.56 m | 3.65 m | 3.56 m x 3.65 m |
| Basement | Bedroom | 2.65 m | 2.95 m | 2.65 m x 2.95 m |
| Basement | Kitchen | 1.72 m | 3.06 m | 1.72 m x 3.06 m |
| Basement | Recreational, Games Room | 4.19 m | 6 m | 4.19 m x 6 m |
| Main Level | Living Room | 3.34 m | 5.93 m | 3.34 m x 5.93 m |
| Main Level | Kitchen | 3.45 m | 6.26 m | 3.45 m x 6.26 m |
| Main Level | Den | 3.45 m | 4.4 m | 3.45 m x 4.4 m |
| Main Level | Great Room | 3.34 m | 4.88 m | 3.34 m x 4.88 m |
| Main Level | Eating Area | 2.8 m | 2.43 m | 2.8 m x 2.43 m |
Utilities
| Cable | Installed |
| Electricity | Installed |
| Sewer | Installed |
https://www.realtor.ca/real-estate/28903141/66-nanette-drive-n-london-north-north-b-north-b
Contact Us
Contact us for more information
Kenny Tabassum
Broker
www.kennytabassum.ca/
1140 Burnhamthorpe Rd W #141-A
Mississauga, Ontario L5C 4E9
(905) 270-2000
(905) 270-0047


