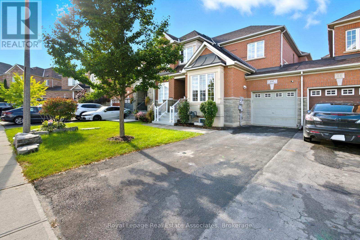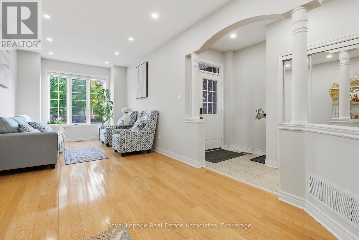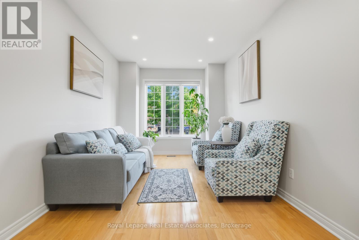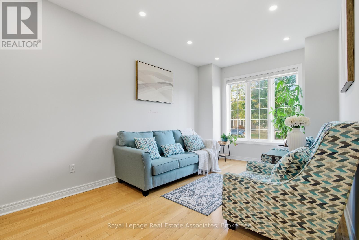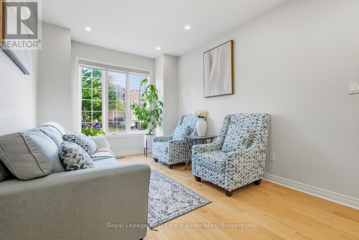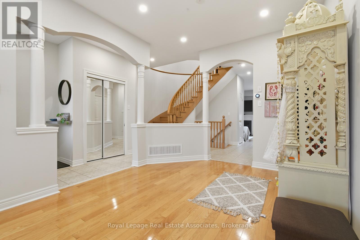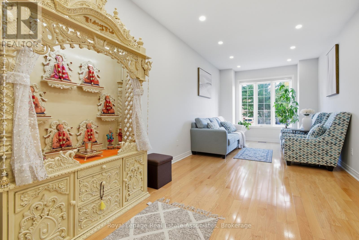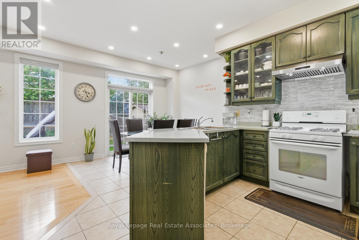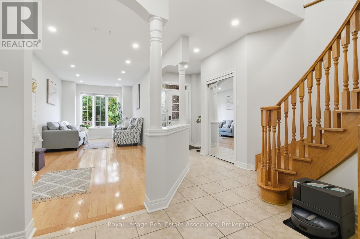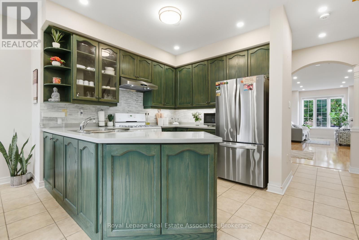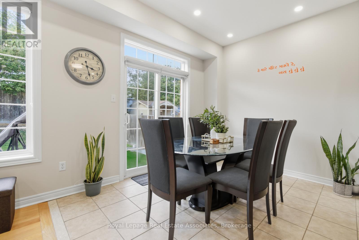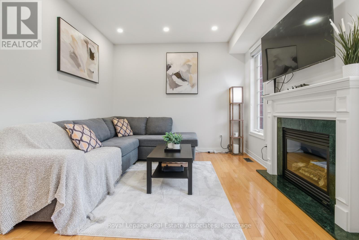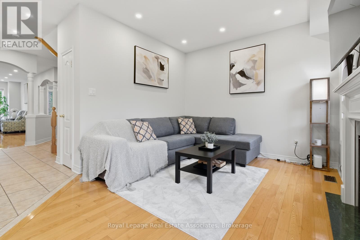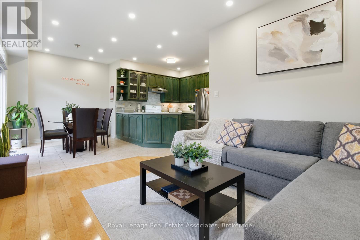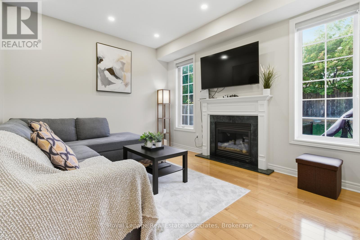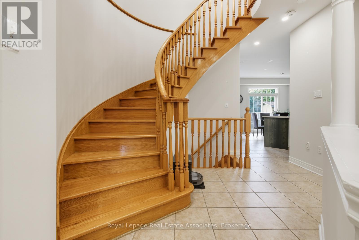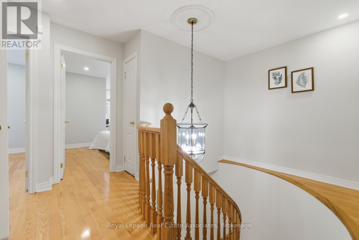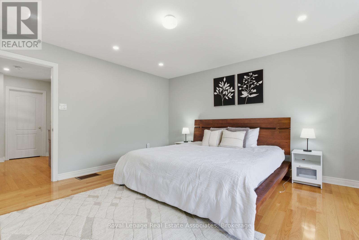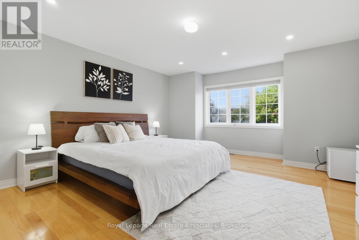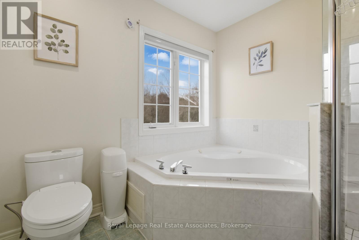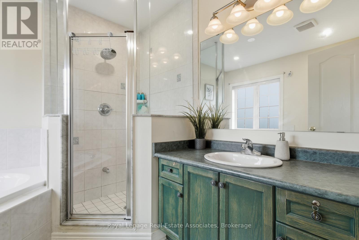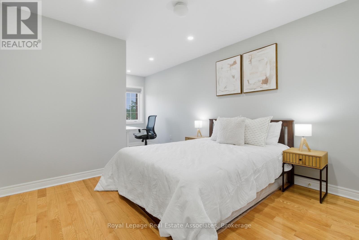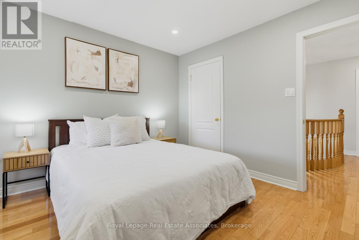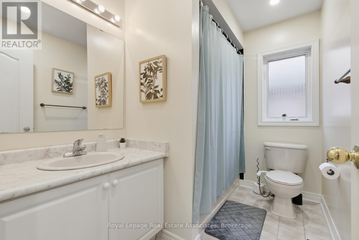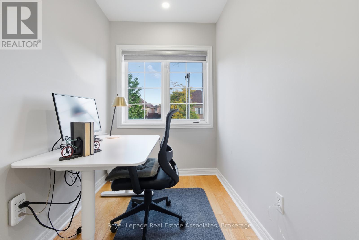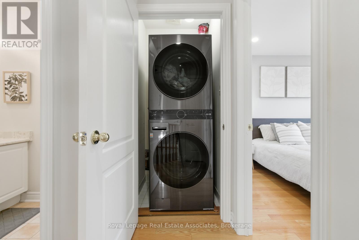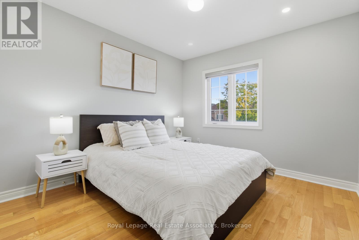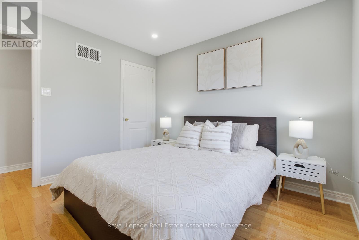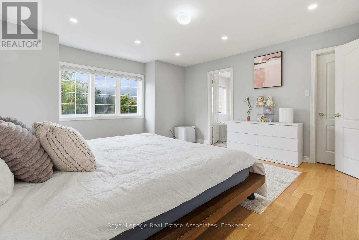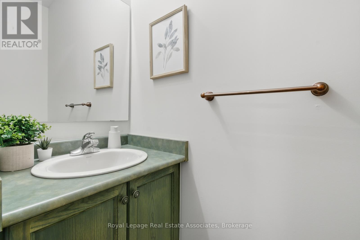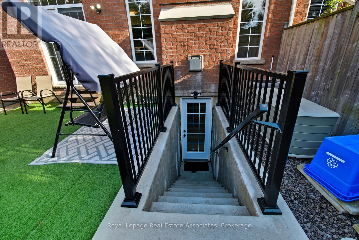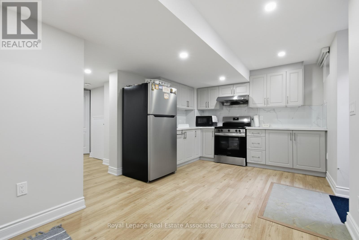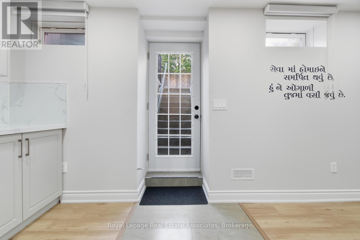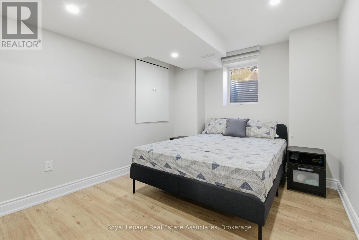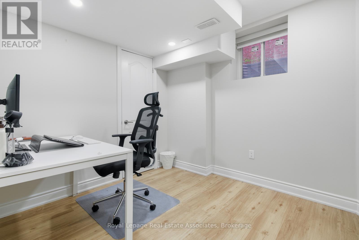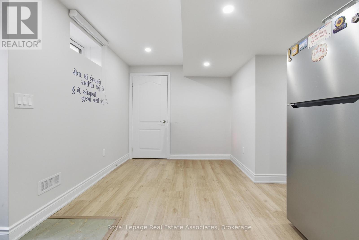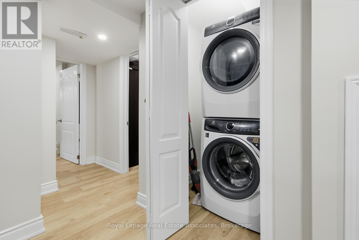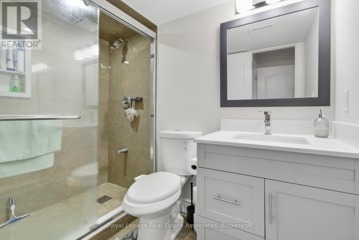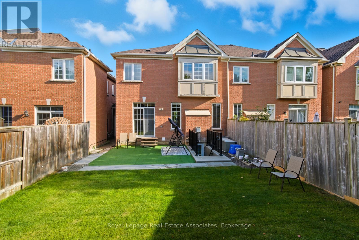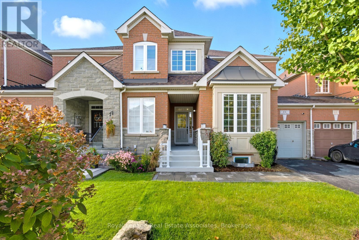66 Millhouse Mews Brampton, Ontario L6Y 5J8
$900,000
This impeccably maintained Link semi-detached home with Legal Finished Basement is a first-time buyer's delight, offering modern elegance, functional design, and incredible investment potential. Nestled in one of Brampton's finest communities, in prestigious Bram West neighbourhood, The open-concept layout features a separate living room and a cozy family room, perfect for entertaining or relaxing with loved ones with Oak Hardwood throughout. Second Storey welcomes with Curved Stairs and boasts3 spacious bedrooms, a gorgeous Italian-finished kitchen, and gleaming hardwood floors throughout with Laundry on 2nd Storey. The finished legal basement with a separate entrance opens to a beautifully designed artificial lawn, offering low-maintenance outdoor living and a solid rental income potential (currently rented for $1,700/month). With 3 parking spaces and exceptional curb appeal, this home is sure to impress from the moment you arrive. (id:24801)
Property Details
| MLS® Number | W12458824 |
| Property Type | Single Family |
| Community Name | Bram West |
| Amenities Near By | Hospital, Place Of Worship |
| Community Features | Community Centre, School Bus |
| Equipment Type | Water Heater |
| Features | Carpet Free |
| Parking Space Total | 3 |
| Rental Equipment Type | Water Heater |
Building
| Bathroom Total | 4 |
| Bedrooms Above Ground | 3 |
| Bedrooms Below Ground | 1 |
| Bedrooms Total | 4 |
| Amenities | Fireplace(s) |
| Appliances | Dishwasher, Dryer, Two Stoves, Washer, Two Refrigerators |
| Basement Features | Apartment In Basement, Separate Entrance |
| Basement Type | N/a |
| Construction Style Attachment | Semi-detached |
| Cooling Type | Central Air Conditioning |
| Exterior Finish | Brick, Brick Facing |
| Fireplace Present | Yes |
| Fireplace Total | 1 |
| Foundation Type | Concrete |
| Half Bath Total | 1 |
| Heating Fuel | Natural Gas |
| Heating Type | Forced Air |
| Stories Total | 2 |
| Size Interior | 2,000 - 2,500 Ft2 |
| Type | House |
| Utility Water | Municipal Water |
Parking
| Attached Garage | |
| Garage |
Land
| Acreage | No |
| Land Amenities | Hospital, Place Of Worship |
| Sewer | Sanitary Sewer |
| Size Depth | 86 Ft ,10 In |
| Size Frontage | 27 Ft ,7 In |
| Size Irregular | 27.6 X 86.9 Ft |
| Size Total Text | 27.6 X 86.9 Ft |
Rooms
| Level | Type | Length | Width | Dimensions |
|---|---|---|---|---|
| Second Level | Primary Bedroom | 4.45 m | 4.85 m | 4.45 m x 4.85 m |
| Second Level | Bedroom 2 | 5.53 m | 3.38 m | 5.53 m x 3.38 m |
| Second Level | Bedroom 3 | 3.34 m | 3.13 m | 3.34 m x 3.13 m |
| Main Level | Living Room | 7.43 m | 3.06 m | 7.43 m x 3.06 m |
| Main Level | Family Room | 3.34 m | 3.61 m | 3.34 m x 3.61 m |
| Main Level | Kitchen | 3.73 m | 3.09 m | 3.73 m x 3.09 m |
https://www.realtor.ca/real-estate/28981946/66-millhouse-mews-brampton-bram-west-bram-west
Contact Us
Contact us for more information
Dev Soni
Salesperson
7145 West Credit Ave B1 #100
Mississauga, Ontario L5N 6J7
(905) 812-8123
(905) 812-8155


