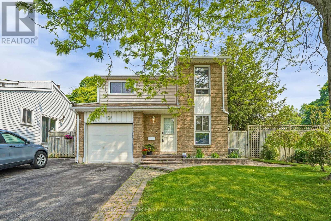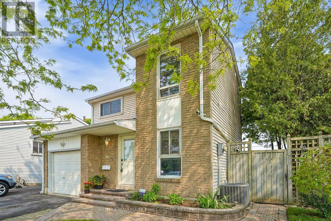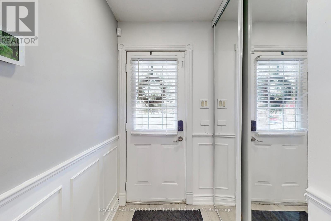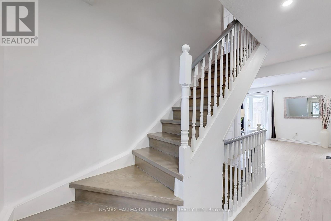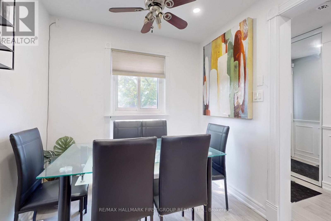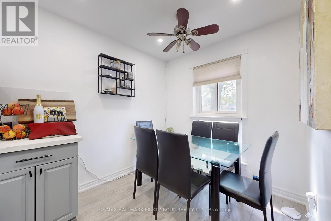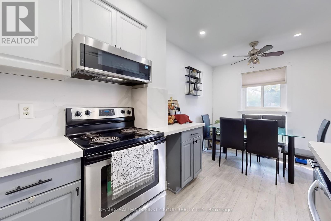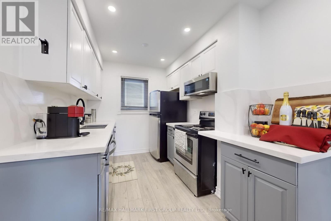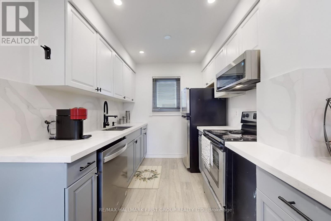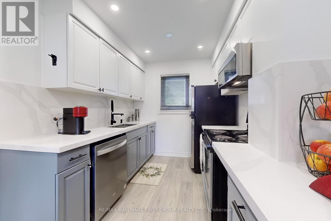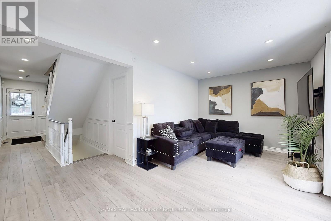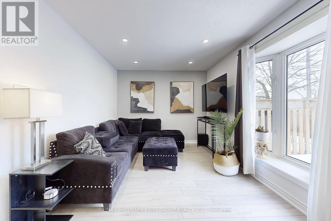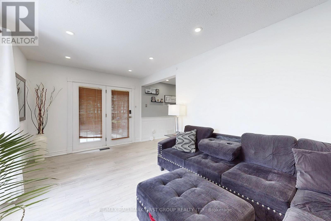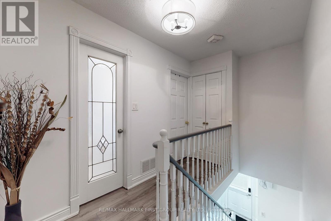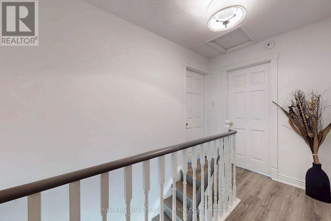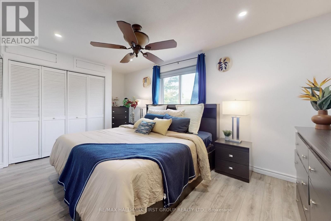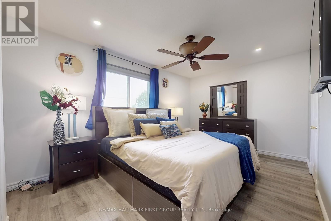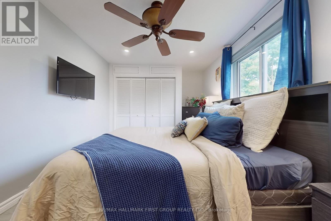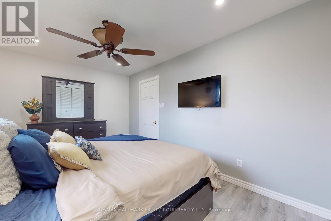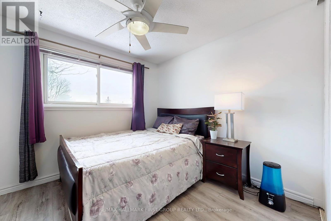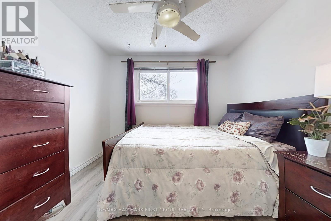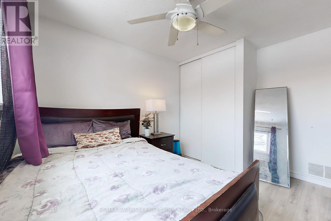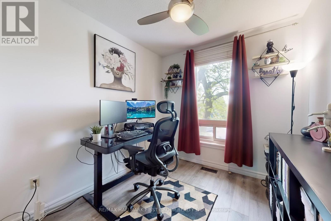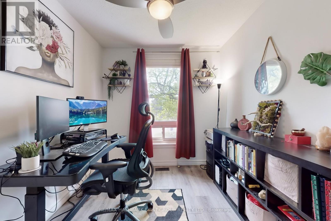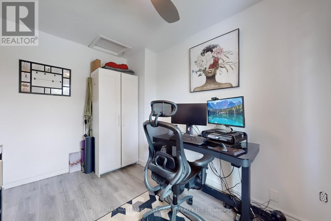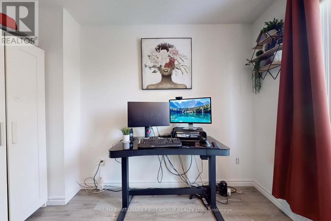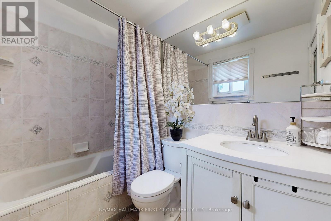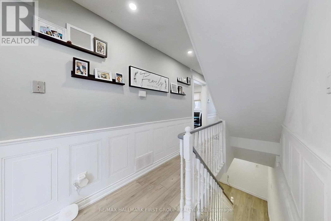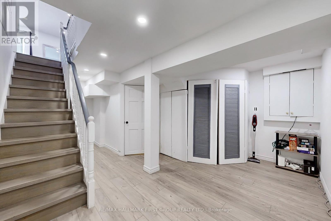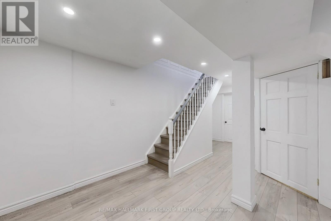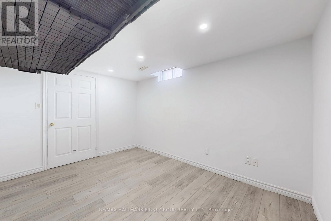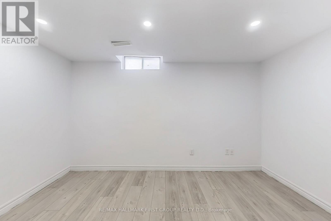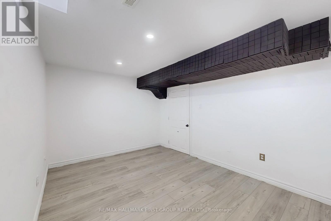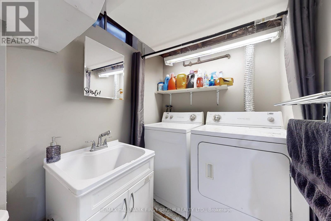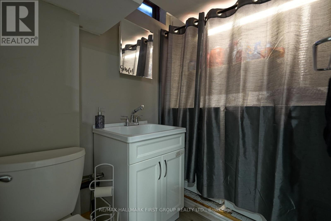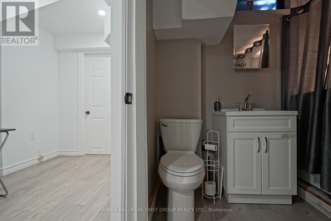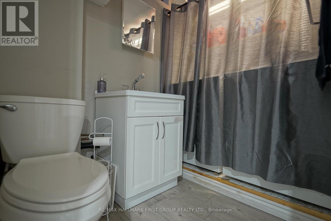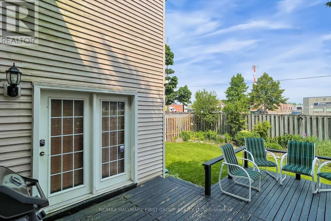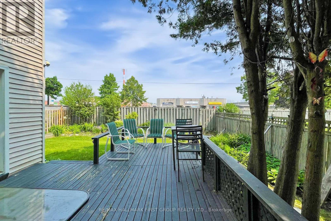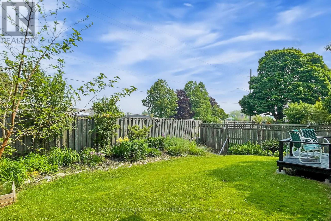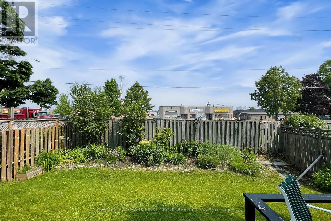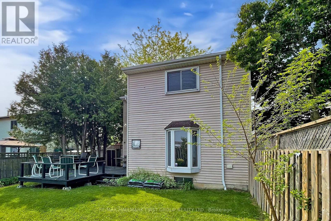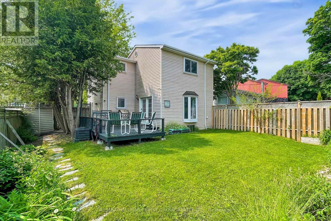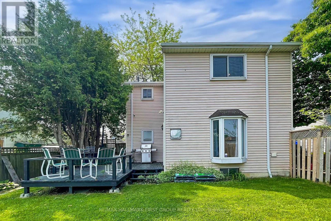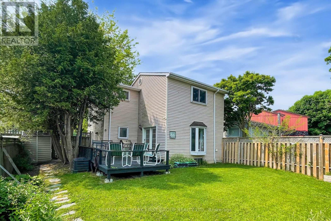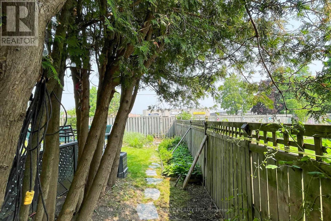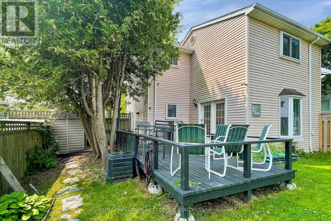66 Medley Lane Ajax, Ontario L1S 3P6
$729,000Maintenance, Common Area Maintenance, Water, Parking
$244.19 Monthly
Maintenance, Common Area Maintenance, Water, Parking
$244.19 MonthlyWelcome to 66 Medley Lane. This beautiful detached home offers 3+1 bedrooms and 2 bathrooms, featuring bright, spacious and updated living areas. Recently renovated wainscotting walls, laminate floors, hardwood stairs, baseboards, and a fresh coat of paint. Enjoy an expansive, fully fenced backyard retreat with a deck, surrounded by mature trees. An entertainers dream. The home is ideally located in a family-friendly neighbourhood, just minutes from the lake, waterfront trails, schools, parks, shopping, groceries, restaurants and transit. Perfect for first-time buyers, couples, or investors. Maintenance fees include water, building insurance, and common elements. Don't miss this fantastic opportunity to own a detached home in Beautiful South Ajax! This one won't last long! (id:24801)
Open House
This property has open houses!
2:00 pm
Ends at:4:00 pm
2:00 pm
Ends at:4:00 pm
Property Details
| MLS® Number | E12420804 |
| Property Type | Single Family |
| Community Name | South West |
| Amenities Near By | Hospital, Public Transit, Schools |
| Community Features | Pet Restrictions |
| Features | Cul-de-sac, Carpet Free |
| Parking Space Total | 2 |
Building
| Bathroom Total | 2 |
| Bedrooms Above Ground | 3 |
| Bedrooms Below Ground | 1 |
| Bedrooms Total | 4 |
| Appliances | Dishwasher, Dryer, Microwave, Stove, Water Heater - Tankless, Washer, Window Coverings, Refrigerator |
| Basement Development | Finished |
| Basement Type | N/a (finished) |
| Construction Style Attachment | Detached |
| Cooling Type | Central Air Conditioning |
| Exterior Finish | Brick Facing, Vinyl Siding |
| Flooring Type | Ceramic, Hardwood, Carpeted |
| Half Bath Total | 1 |
| Heating Fuel | Natural Gas |
| Heating Type | Forced Air |
| Stories Total | 2 |
| Size Interior | 1,000 - 1,199 Ft2 |
| Type | House |
Parking
| Attached Garage | |
| Garage |
Land
| Acreage | No |
| Fence Type | Fenced Yard |
| Land Amenities | Hospital, Public Transit, Schools |
Rooms
| Level | Type | Length | Width | Dimensions |
|---|---|---|---|---|
| Second Level | Primary Bedroom | 5.18 m | 3.04 m | 5.18 m x 3.04 m |
| Second Level | Bedroom 2 | 3.4 m | 2.45 m | 3.4 m x 2.45 m |
| Second Level | Bedroom 3 | 3.6 m | 3.1 m | 3.6 m x 3.1 m |
| Basement | Bedroom 4 | Measurements not available | ||
| Basement | Recreational, Games Room | Measurements not available | ||
| Main Level | Living Room | 3.04 m | 5.18 m | 3.04 m x 5.18 m |
| Main Level | Kitchen | 2.38 m | 5.18 m | 2.38 m x 5.18 m |
| Main Level | Eating Area | Measurements not available |
https://www.realtor.ca/real-estate/28900209/66-medley-lane-ajax-south-west-south-west
Contact Us
Contact us for more information
Kristofer Gamboa
Salesperson
(647) 883-9424
www.gamboahomes.ca/
1154 Kingston Road
Pickering, Ontario L1V 1B4
(905) 831-3300
(905) 831-8147
www.remaxhallmark.com/Hallmark-Durham


