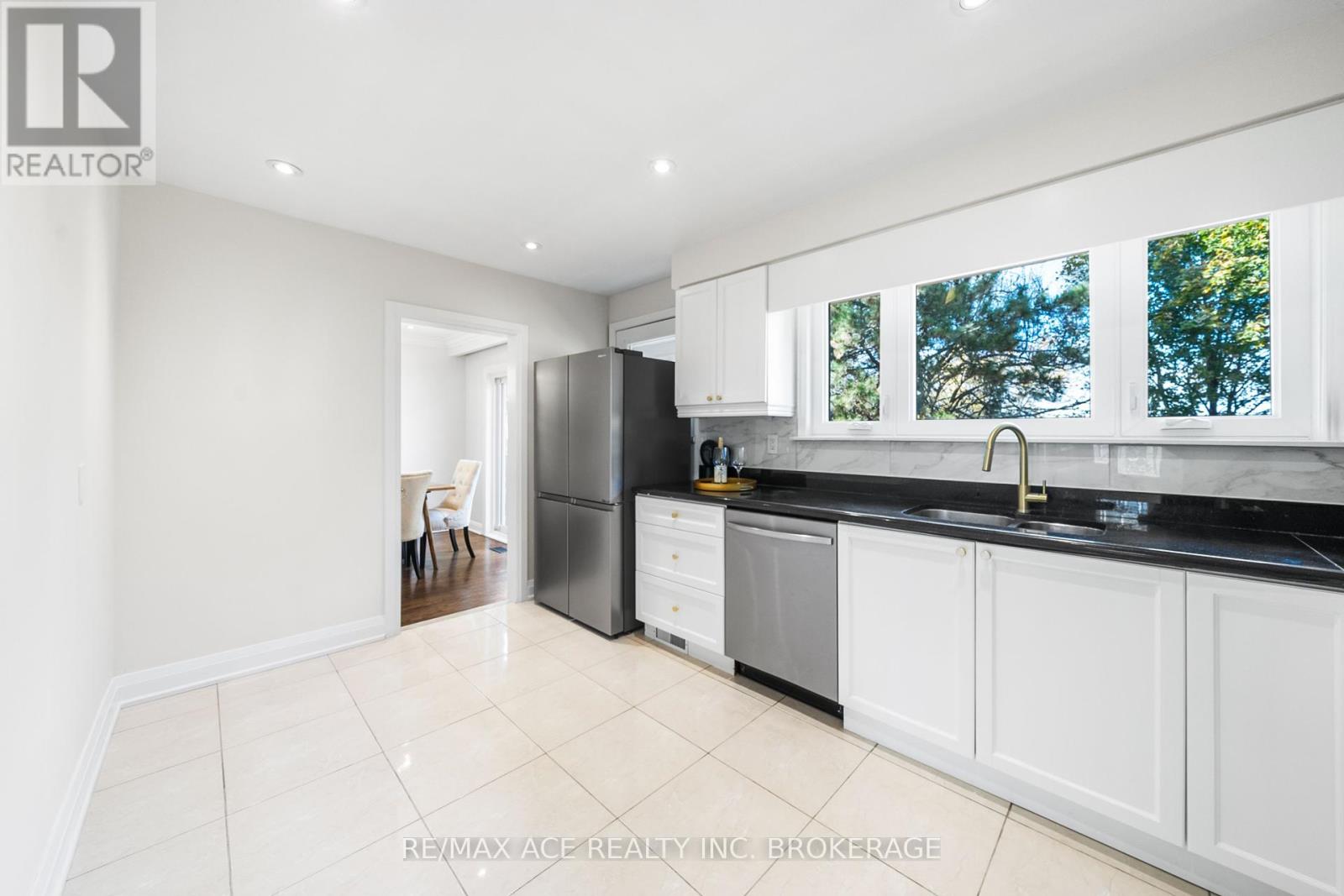66 Lloydminster Crescent Toronto, Ontario M2M 2S1
$1,998,000
Top to bottom renovated Family Home Located in a Child Safe Crescent in one of Toronto's Most Sought After neighborhoods surrounded with Multimillion dollar Homes. This magnificent House was Meticulously Renovated with updated Kitchen, Bathrooms, Brand New Stainless steel appliances, new light fixtures fresh paint, Mouldings and All New Windows throughout. This amazing investment opportunity offers an excellent two unit Rental / In Law suit apartment in the basement with a Separate entrance, 2nd Kitchen and ground level bedroom/ Office. The amazing back to green Pie shaped lot offers a huge an amazing one time chance to own one of North York's most prime pieces of land. **** EXTRAS **** All New Windows!!! Private Park-Like Setting Oasis At Rear ,Close To Schools & Public Transit (id:24801)
Property Details
| MLS® Number | C9768445 |
| Property Type | Single Family |
| Community Name | Newtonbrook East |
| Features | Wooded Area |
| Parking Space Total | 8 |
| Structure | Shed |
Building
| Bathroom Total | 3 |
| Bedrooms Above Ground | 4 |
| Bedrooms Below Ground | 2 |
| Bedrooms Total | 6 |
| Basement Development | Finished |
| Basement Features | Separate Entrance, Walk Out |
| Basement Type | N/a (finished) |
| Construction Style Attachment | Detached |
| Construction Style Split Level | Sidesplit |
| Cooling Type | Central Air Conditioning |
| Exterior Finish | Stone |
| Fireplace Present | Yes |
| Flooring Type | Hardwood, Porcelain Tile, Vinyl |
| Foundation Type | Unknown |
| Half Bath Total | 1 |
| Heating Fuel | Natural Gas |
| Heating Type | Forced Air |
| Size Interior | 2,000 - 2,500 Ft2 |
| Type | House |
| Utility Water | Municipal Water |
Parking
| Attached Garage |
Land
| Acreage | No |
| Sewer | Sanitary Sewer |
| Size Depth | 132 Ft ,6 In |
| Size Frontage | 59 Ft ,10 In |
| Size Irregular | 59.9 X 132.5 Ft ; 137.70 Westside/70'r |
| Size Total Text | 59.9 X 132.5 Ft ; 137.70 Westside/70'r |
Rooms
| Level | Type | Length | Width | Dimensions |
|---|---|---|---|---|
| Lower Level | Bedroom 4 | 4.44 m | 3.2 m | 4.44 m x 3.2 m |
| Lower Level | Recreational, Games Room | 7.1 m | 3.8 m | 7.1 m x 3.8 m |
| Main Level | Living Room | 5.72 m | 3.88 m | 5.72 m x 3.88 m |
| Main Level | Dining Room | 3.01 m | 2.9 m | 3.01 m x 2.9 m |
| Main Level | Kitchen | 4.4 m | 2.8 m | 4.4 m x 2.8 m |
| Upper Level | Primary Bedroom | 4.8 m | 3.66 m | 4.8 m x 3.66 m |
| Upper Level | Bedroom 2 | 3.68 m | 2.93 m | 3.68 m x 2.93 m |
| Upper Level | Bedroom 3 | 3.28 m | 3.18 m | 3.28 m x 3.18 m |
Contact Us
Contact us for more information
Kevin Niroomand
Broker
kevinniroomand.com/
www.facebook.com/kevintorontorealtor/
www.instagram.com/kevinniroomand/
www.linkedin.com/in/kniroomand/
1286 Kennedy Road Unit 3
Toronto, Ontario M1P 2L5
(416) 270-1111
(416) 270-7000
www.remaxace.com
Ayla Liu
Salesperson
1286 Kennedy Road Unit 3
Toronto, Ontario M1P 2L5
(416) 270-1111
(416) 270-7000
www.remaxace.com











































