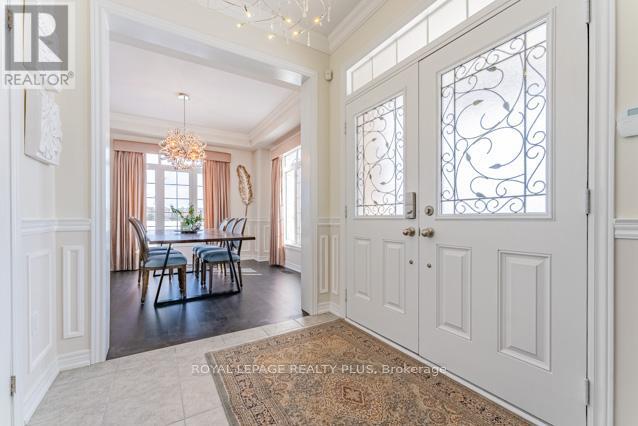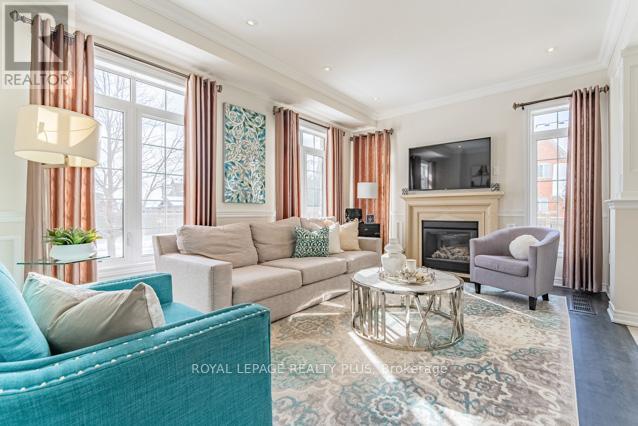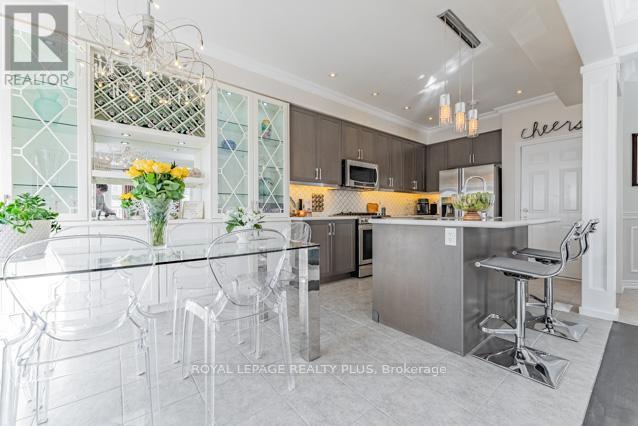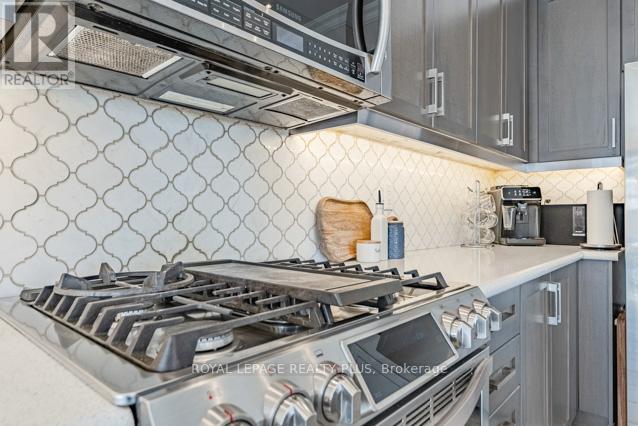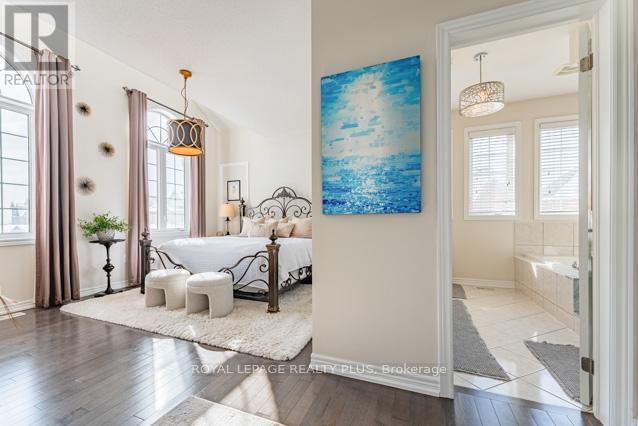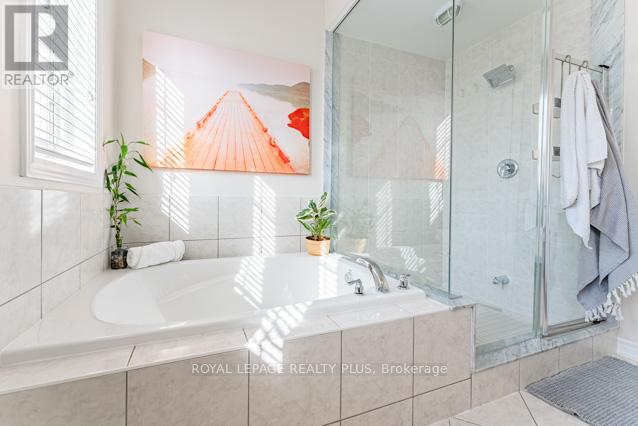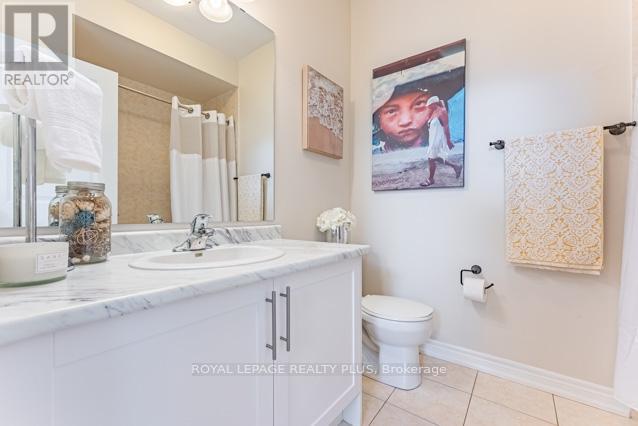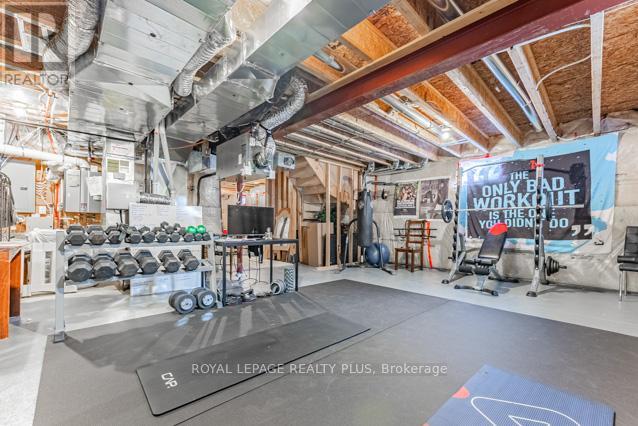66 Killington Avenue Vaughan, Ontario L4H 3Z4
$1,514,900
WELCOME HOME TO SOPHISTICATION LOCATED IN THE HIGHLY COVETED KLEINBURG! FABULOUS CURB APPEAL WITH SUNSHINE ALL DAY ON ALL LEVELS! UNOBSTRUCTED PARK VIEWS ON A HIGH DEMAND STREET. A WELL LAID OUT FLOOR PLAN FEATURES 9 FT CEILINGS ON THE MAIN FLOOR AND 2ND LEVEL. 12 FT VAULTED CEILINGS IN THE FAMILY ROOM- PERFECT FOR ENTERTAINING! HARDWOOD FLOORS ON THE MAIN LEVEL LEAD YOU TO THE CHEF'S KITCHEN THAT HAS BEEN COMPLETELTY UPGRADED WITH STAINLESS APPLIANCES, QUARTZ COUNTERTOPS, WINE RACK, MARBLE BACKSPLASH, AND A CENTRE ISLAND. THE WAINSCOTTING THORUGHOUT ADDS TO THE SOPHISTICATED LOOK! SMOOTH CEILINGS ON THE MAIN LEVEL WITH POT LIGHTS ADD CLASS ! A QUIET POCKET AND FAMILY FRIENDLY NEIGHBOURHOOD THAT IS STEPS TO SCHOOLS, PARK, NEW LONGOS WITHIN WALKING DISTANCE, AND KORTWRIGHT AND BOYD PARK! A MUST SEE HOME THAT HAS BEEN FRESHLY PAINTED AND SHOWS TO PERFECTION! DO NOT MISS THS OPPORUNITY! (id:24801)
Property Details
| MLS® Number | N11966511 |
| Property Type | Single Family |
| Community Name | Kleinburg |
| Equipment Type | None |
| Parking Space Total | 3 |
| Rental Equipment Type | None |
Building
| Bathroom Total | 4 |
| Bedrooms Above Ground | 4 |
| Bedrooms Total | 4 |
| Amenities | Fireplace(s) |
| Appliances | Hot Tub, Central Vacuum, Dishwasher, Dryer, Refrigerator, Stove, Washer, Window Coverings |
| Basement Development | Unfinished |
| Basement Type | N/a (unfinished) |
| Construction Style Attachment | Detached |
| Cooling Type | Central Air Conditioning |
| Exterior Finish | Brick |
| Fireplace Present | Yes |
| Fireplace Total | 1 |
| Flooring Type | Hardwood, Ceramic |
| Foundation Type | Poured Concrete |
| Half Bath Total | 1 |
| Heating Fuel | Natural Gas |
| Heating Type | Forced Air |
| Stories Total | 3 |
| Size Interior | 2,500 - 3,000 Ft2 |
| Type | House |
| Utility Water | Municipal Water |
Parking
| Garage |
Land
| Acreage | No |
| Landscape Features | Landscaped |
| Sewer | Sanitary Sewer |
| Size Depth | 90 Ft ,3 In |
| Size Frontage | 24 Ft |
| Size Irregular | 24 X 90.3 Ft ; 90.32x30.58x15.89x61.27x25.18x24.01 |
| Size Total Text | 24 X 90.3 Ft ; 90.32x30.58x15.89x61.27x25.18x24.01|under 1/2 Acre |
| Zoning Description | Residential |
Rooms
| Level | Type | Length | Width | Dimensions |
|---|---|---|---|---|
| Second Level | Bedroom | 5.11 m | 4.9 m | 5.11 m x 4.9 m |
| Second Level | Bedroom 2 | 3.33 m | 3.05 m | 3.33 m x 3.05 m |
| Second Level | Family Room | 4.06 m | 4.04 m | 4.06 m x 4.04 m |
| Third Level | Bedroom 3 | 6.17 m | 3.07 m | 6.17 m x 3.07 m |
| Third Level | Bedroom 4 | 3.96 m | 3.05 m | 3.96 m x 3.05 m |
| Lower Level | Recreational, Games Room | 6.76 m | 6.65 m | 6.76 m x 6.65 m |
| Main Level | Living Room | 4.9 m | 3.68 m | 4.9 m x 3.68 m |
| Main Level | Dining Room | 3.61 m | 3.61 m | 3.61 m x 3.61 m |
| Main Level | Kitchen | 3.81 m | 2.9 m | 3.81 m x 2.9 m |
| Main Level | Eating Area | 3.2 m | 2.9 m | 3.2 m x 2.9 m |
https://www.realtor.ca/real-estate/27900714/66-killington-avenue-vaughan-kleinburg-kleinburg
Contact Us
Contact us for more information
Elvis Vogrin
Broker
www.elvisvogrin.com/
(905) 828-6550
(905) 828-1511





