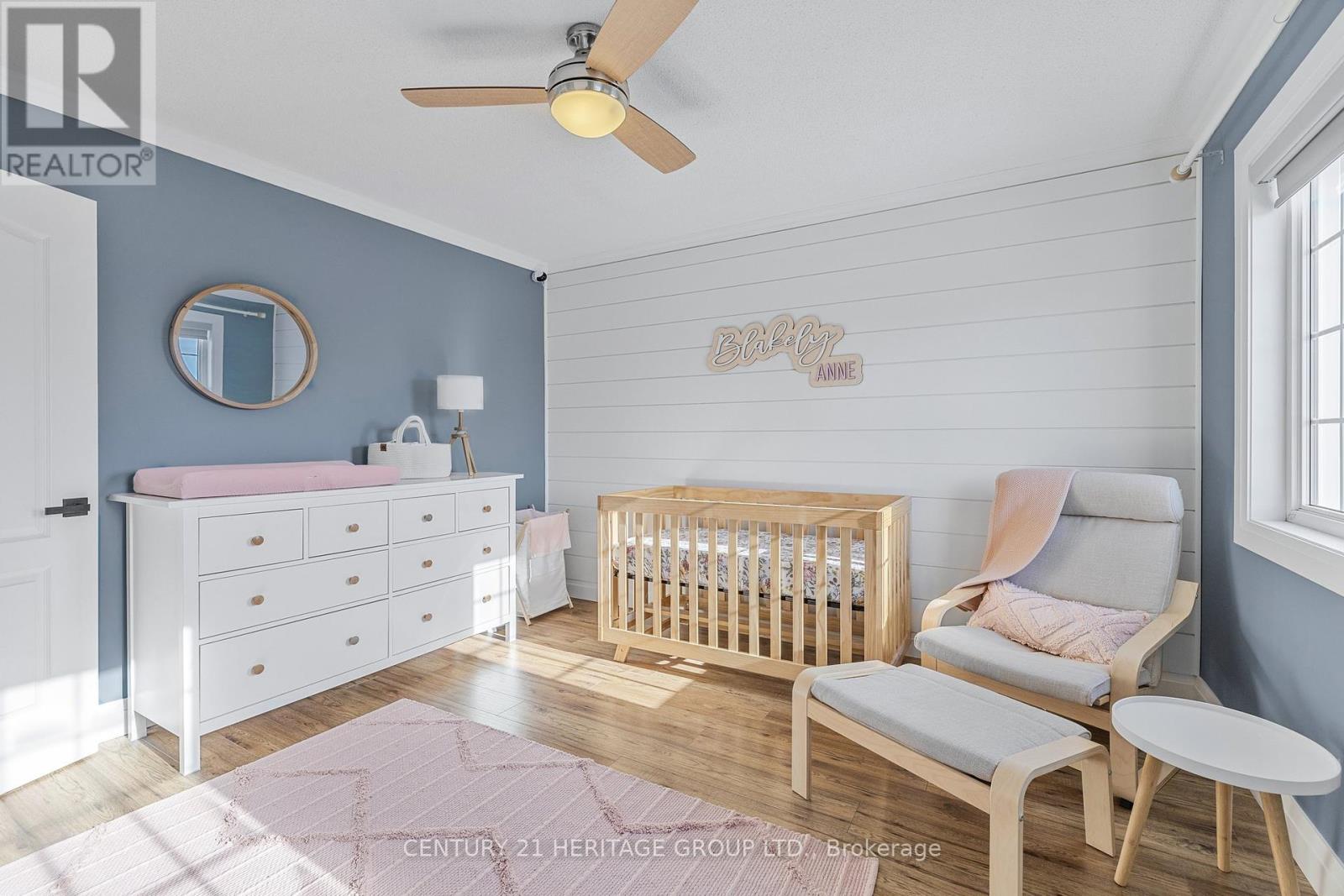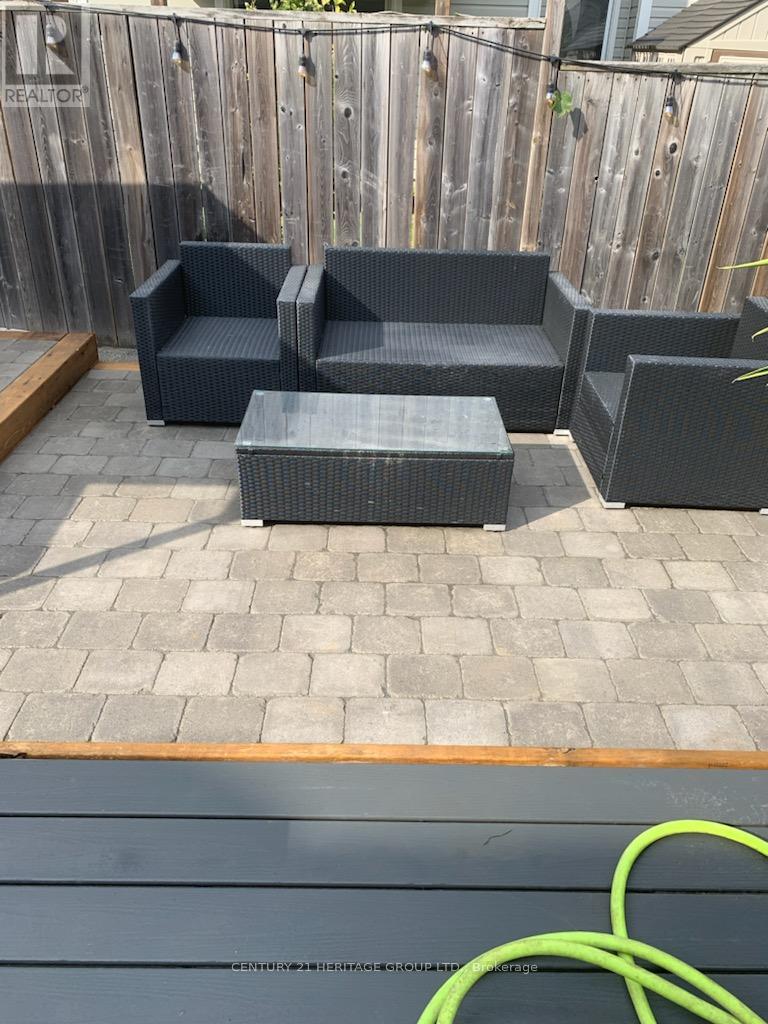66 Ian Drive Georgina, Ontario L4P 4G9
$998,800
Imagine relaxing on your large, covered front porch, coffee in hand, waving to friendly neighbours. This home offers that and so much more! A double driveway and landscaped walkway lead to this charming family home; recently updated with new insulation and vinyl siding ('19). Inside a spacious entrance showcases custom storage, setting the tone for the home's thoughtful design. The oversized garage is perfect for hobbyists or larger vehicles. The heart of the home is the new ('19) eat-in kitchen, boasting gleaming quartz countertops and a central island-ideal for gatherings. It flows seamlessly into the living room, with the dining room currently featuring a children's play area. Refinished hardwood floors and wider baseboards add a touch of elegance. Upstairs, enjoy spacious bedrooms, the comfort of easy maintenance laminate floors and updated bathrooms; including a primary ensuite with a luxurious stand-alone tub. Bonus: Additional custom storage in the Primary bedroom stays with the home. The landscaped backyard with storage shed: complete with a hot tub under a canopy, extends your living space year-round. This home offers so many bells and whistles; did I mention the Pool table in the lower level stays too? **** EXTRAS **** Custom front entrance storage. Fridge, Stove, Hood vent, built-in Dishwasher, Microwave, Washer, Dryer, Hot tub w/ canopy, Pool Table, Custom Primary Bbdrm Unit. Hot Water Tank-Owned. Custom window coverings. In Eves lighting. Shed. (id:24801)
Open House
This property has open houses!
2:00 pm
Ends at:4:00 pm
Property Details
| MLS® Number | N11939374 |
| Property Type | Single Family |
| Community Name | Keswick South |
| Features | Lighting |
| Parking Space Total | 4 |
| Structure | Deck, Porch |
Building
| Bathroom Total | 3 |
| Bedrooms Above Ground | 3 |
| Bedrooms Total | 3 |
| Amenities | Fireplace(s) |
| Appliances | Water Heater, Dishwasher, Dryer, Hot Tub, Microwave, Refrigerator, Stove, Washer, Window Coverings |
| Basement Type | Full |
| Construction Status | Insulation Upgraded |
| Construction Style Attachment | Detached |
| Cooling Type | Central Air Conditioning |
| Exterior Finish | Vinyl Siding |
| Fireplace Present | Yes |
| Flooring Type | Hardwood, Tile, Laminate |
| Foundation Type | Block |
| Half Bath Total | 1 |
| Heating Fuel | Natural Gas |
| Heating Type | Forced Air |
| Stories Total | 2 |
| Size Interior | 1,500 - 2,000 Ft2 |
| Type | House |
| Utility Water | Municipal Water |
Parking
| Attached Garage |
Land
| Acreage | No |
| Fence Type | Fenced Yard |
| Landscape Features | Landscaped |
| Sewer | Sanitary Sewer |
| Size Depth | 88 Ft ,7 In |
| Size Frontage | 40 Ft |
| Size Irregular | 40 X 88.6 Ft |
| Size Total Text | 40 X 88.6 Ft |
Rooms
| Level | Type | Length | Width | Dimensions |
|---|---|---|---|---|
| Second Level | Primary Bedroom | 4.93 m | 4.01 m | 4.93 m x 4.01 m |
| Second Level | Bedroom 2 | 4.11 m | 3.89 m | 4.11 m x 3.89 m |
| Second Level | Bedroom 3 | 3.97 m | 3.4 m | 3.97 m x 3.4 m |
| Main Level | Kitchen | 5.77 m | 4.08 m | 5.77 m x 4.08 m |
| Main Level | Living Room | 6.26 m | 4.05 m | 6.26 m x 4.05 m |
| Main Level | Foyer | 3.51 m | 2.94 m | 3.51 m x 2.94 m |
Utilities
| Cable | Available |
| Sewer | Installed |
https://www.realtor.ca/real-estate/27839467/66-ian-drive-georgina-keswick-south-keswick-south
Contact Us
Contact us for more information
Heidi Malcomson
Salesperson
17035 Yonge St. Suite 100
Newmarket, Ontario L3Y 5Y1
(905) 895-1822
(905) 895-1990
www.homesbyheritage.ca/






























