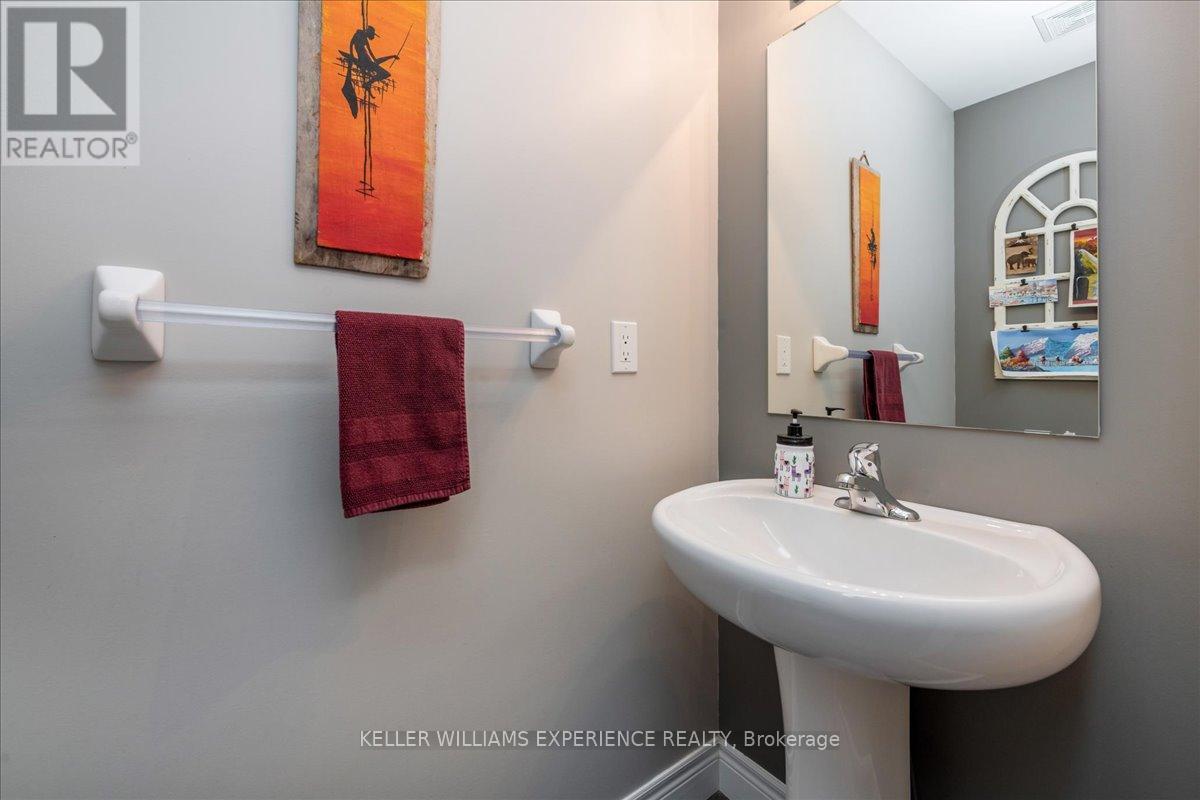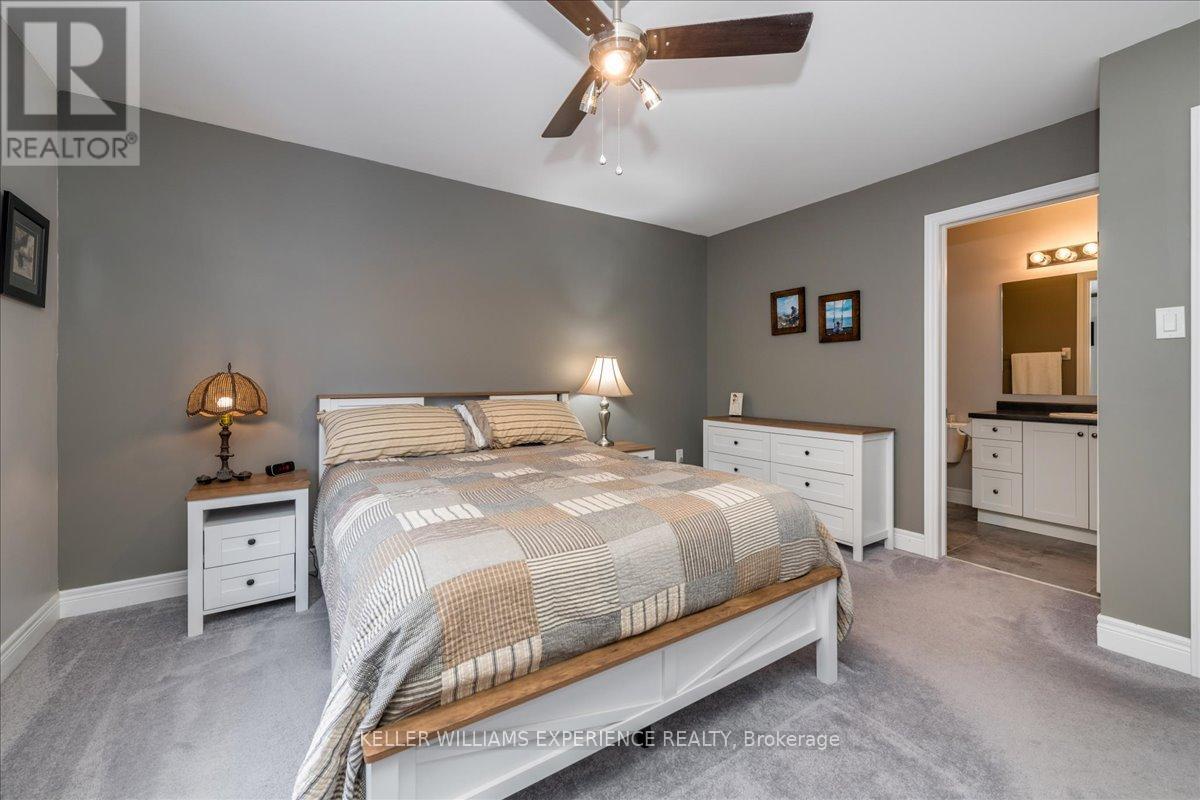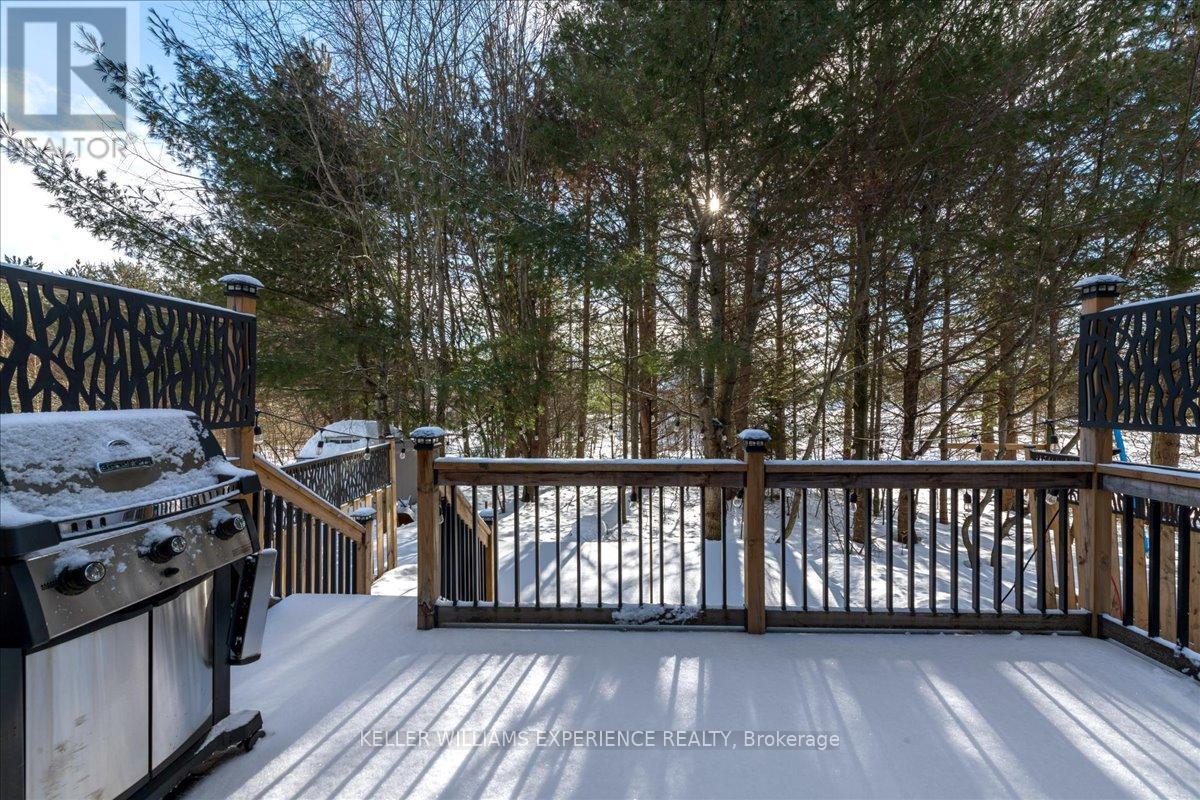66 Fieldstream Chase Bracebridge, Ontario P1L 1W9
$724,900
Discover this remarkable 4 bedroom, 2 storey home located in picturesque Bracebridge, perfectly situated in the heart of Muskoka. Built in 2018, this residence offers modern living combined with the tranquility of nature, making it an ideal choice for families. As you enter, you'll appreciate the spacious open layout bathed in natural light. The inviting living area features a custom gas fireplace, providing a cozy ambiance for family gatherings. The gourmet kitchen boasts modern finishes and ample storage, seamlessly flowing into the dining and living space perfect for entertaining. This home offers the convenience of main floor laundry, along with an attached two-car garage, offering both functionality and ease. Step outside to your private oasis, where the backyard backs onto environmentally protected green space, ensuring tranquility and privacy. Enjoy nature walks or outdoor activities right at your doorstep. With numerous upgrades throughout, this home blends comfort with modern amenities, making it a wonderful place for creating lasting family memories. Dont miss out on this fantastic opportunity schedule your private showing today! **** EXTRAS **** Backs onto environmentally protected green space! (id:24801)
Property Details
| MLS® Number | X11914712 |
| Property Type | Single Family |
| Community Name | Macaulay |
| AmenitiesNearBy | Hospital, Schools |
| EquipmentType | Water Heater |
| Features | Wooded Area |
| ParkingSpaceTotal | 5 |
| RentalEquipmentType | Water Heater |
Building
| BathroomTotal | 3 |
| BedroomsAboveGround | 4 |
| BedroomsTotal | 4 |
| Amenities | Fireplace(s) |
| Appliances | Dishwasher, Dryer, Microwave, Refrigerator, Stove, Washer |
| BasementDevelopment | Unfinished |
| BasementType | Full (unfinished) |
| ConstructionStyleAttachment | Detached |
| CoolingType | Central Air Conditioning, Air Exchanger |
| ExteriorFinish | Vinyl Siding |
| FireplacePresent | Yes |
| FlooringType | Hardwood |
| FoundationType | Poured Concrete |
| HalfBathTotal | 1 |
| HeatingFuel | Natural Gas |
| HeatingType | Forced Air |
| StoriesTotal | 2 |
| SizeInterior | 1499.9875 - 1999.983 Sqft |
| Type | House |
| UtilityWater | Municipal Water |
Parking
| Attached Garage |
Land
| Acreage | No |
| LandAmenities | Hospital, Schools |
| Sewer | Sanitary Sewer |
| SizeDepth | 94 Ft ,3 In |
| SizeFrontage | 36 Ft ,7 In |
| SizeIrregular | 36.6 X 94.3 Ft |
| SizeTotalText | 36.6 X 94.3 Ft |
| ZoningDescription | R1-51 |
Rooms
| Level | Type | Length | Width | Dimensions |
|---|---|---|---|---|
| Second Level | Bedroom 2 | 3.66 m | 3.05 m | 3.66 m x 3.05 m |
| Second Level | Primary Bedroom | 3.71 m | 3.91 m | 3.71 m x 3.91 m |
| Second Level | Bedroom 3 | 4.27 m | 2.79 m | 4.27 m x 2.79 m |
| Second Level | Bedroom 4 | 3.61 m | 2.74 m | 3.61 m x 2.74 m |
| Main Level | Kitchen | 4.82 m | 3.18 m | 4.82 m x 3.18 m |
| Main Level | Living Room | 4.82 m | 5.04 m | 4.82 m x 5.04 m |
| Main Level | Laundry Room | 3.15 m | 2.1 m | 3.15 m x 2.1 m |
https://www.realtor.ca/real-estate/27782627/66-fieldstream-chase-bracebridge-macaulay-macaulay
Interested?
Contact us for more information
Brooke Mcauley
Salesperson
516 Bryne Drive Unit Ia
Barrie, Ontario L4N 9P6
Andrew Hermiston
Salesperson
516 Bryne Drive, Unit I, 105898
Barrie, Ontario L4N 9P6











































