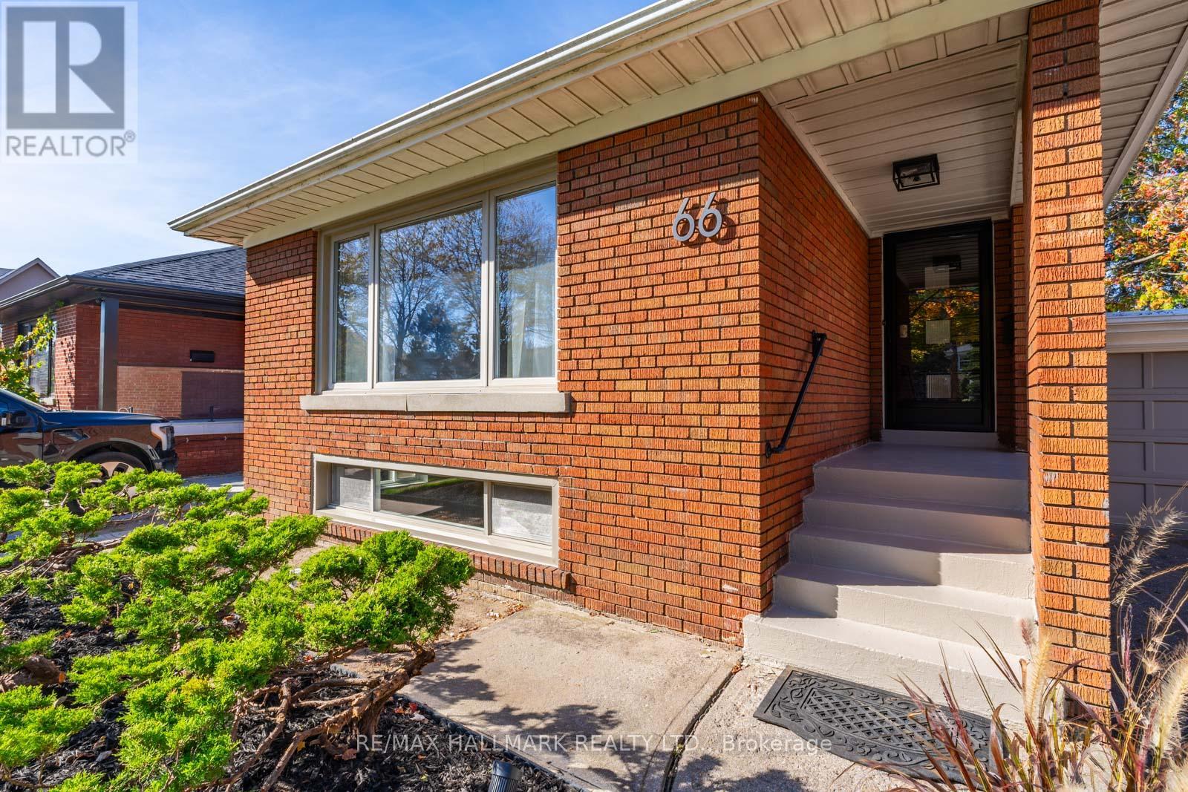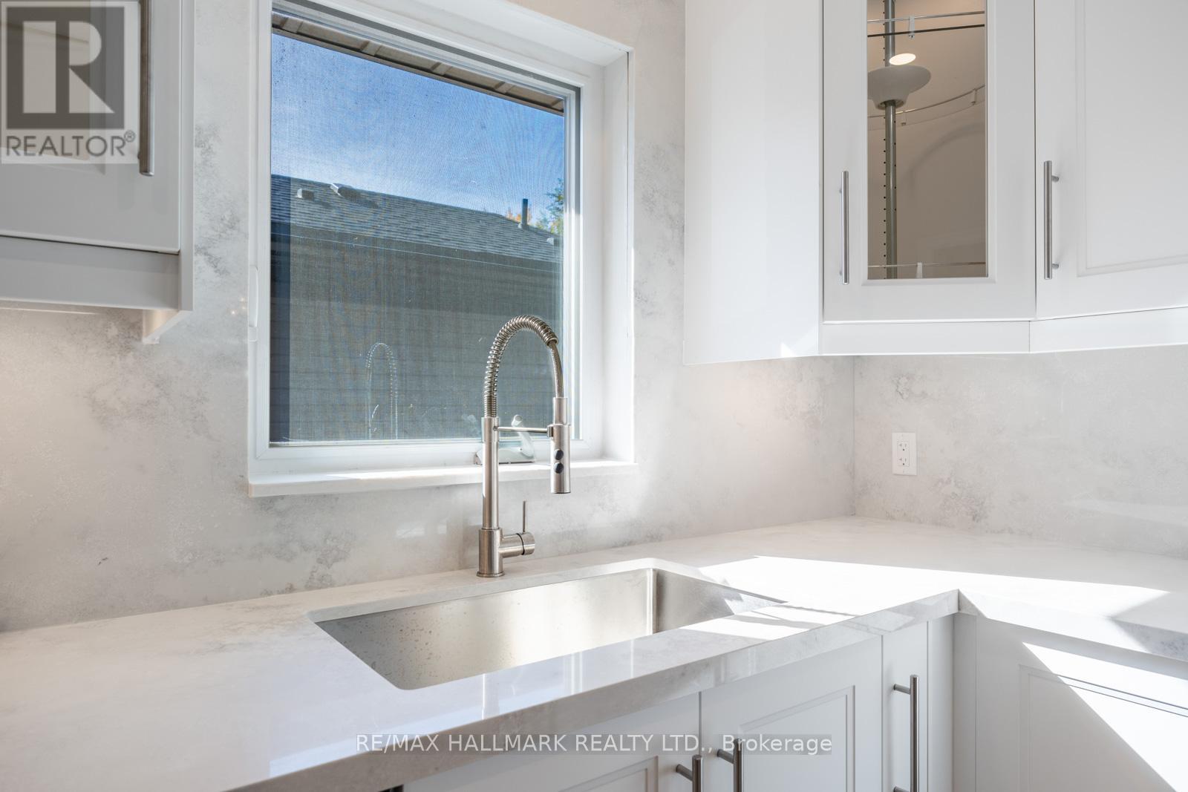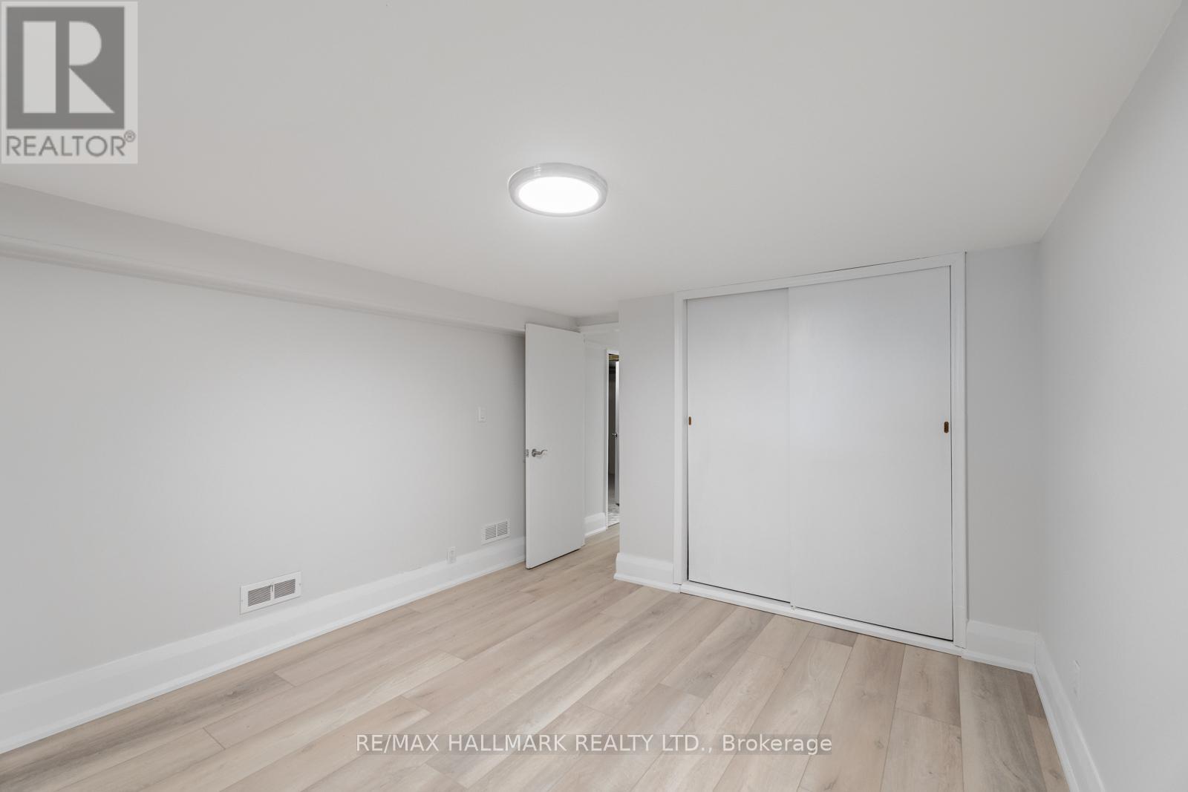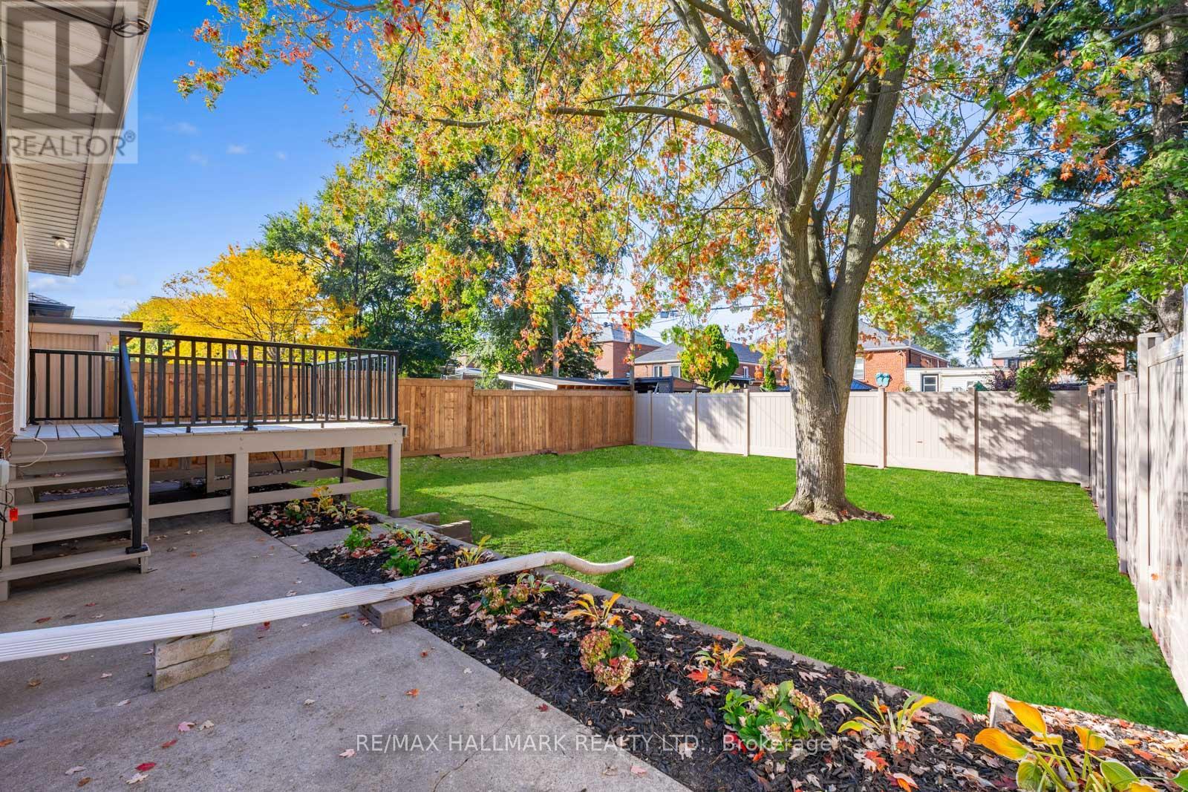66 Ferncroft Drive Toronto, Ontario M1N 2X4
$4,850 Monthly
Rare opportunity to lease this gorgeous, oversized bungalow on a wide and beautifully landscaped yard at the end of a quiet street - there's even a parkette with playground just 6 doors over! This extensively renovated, 3+1 bedroom bungalow boasts a brand new eat-in kitchen with quartz counters and backsplash and full-sized brand new stainless steel appliances. The freshly remodelled main floor bathroom offers the perfect blend of comfort, style, and functionality. Bright, finished basement with a 4th bedroom, 2nd bathroom, huge rec room, laundry, kitchenette, and plenty of storage space. The sizable deck and fenced backyard will have you loving the outside just as much as the inside of this home. The private driveway and attached garage provide all the parking you could want! The Hunt Club is a wonderful community with great schools nearby (Blantyre P.S. Courcelette P.S. St. John C.S, . Malvern C.I.) and amazing neighbours. This welcoming turnkey home on a great street in the Hunt Club is ideal for families, professionals or anyone seeking a spacious, low maintenance home. (id:24801)
Property Details
| MLS® Number | E10427841 |
| Property Type | Single Family |
| Community Name | Birchcliffe-Cliffside |
| AmenitiesNearBy | Park, Public Transit, Schools |
| CommunityFeatures | School Bus |
| ParkingSpaceTotal | 3 |
Building
| BathroomTotal | 2 |
| BedroomsAboveGround | 3 |
| BedroomsBelowGround | 1 |
| BedroomsTotal | 4 |
| ArchitecturalStyle | Bungalow |
| BasementDevelopment | Finished |
| BasementType | N/a (finished) |
| ConstructionStyleAttachment | Detached |
| CoolingType | Central Air Conditioning |
| ExteriorFinish | Brick |
| FlooringType | Hardwood, Vinyl |
| HeatingFuel | Natural Gas |
| HeatingType | Forced Air |
| StoriesTotal | 1 |
| Type | House |
| UtilityWater | Municipal Water |
Parking
| Garage |
Land
| Acreage | No |
| LandAmenities | Park, Public Transit, Schools |
| Sewer | Sanitary Sewer |
| SurfaceWater | Lake/pond |
Rooms
| Level | Type | Length | Width | Dimensions |
|---|---|---|---|---|
| Basement | Bathroom | Measurements not available | ||
| Basement | Laundry Room | Measurements not available | ||
| Basement | Recreational, Games Room | Measurements not available | ||
| Basement | Kitchen | Measurements not available | ||
| Basement | Bedroom 4 | Measurements not available | ||
| Main Level | Living Room | Measurements not available | ||
| Main Level | Dining Room | Measurements not available | ||
| Main Level | Kitchen | Measurements not available | ||
| Main Level | Primary Bedroom | Measurements not available | ||
| Main Level | Bedroom 2 | Measurements not available | ||
| Main Level | Bedroom 3 | Measurements not available | ||
| Main Level | Bathroom | Measurements not available |
Interested?
Contact us for more information
Geoffrey Patrick Grace
Salesperson
2277 Queen Street East
Toronto, Ontario M4E 1G5
Chelsea Grace
Salesperson
2277 Queen Street East
Toronto, Ontario M4E 1G5








































