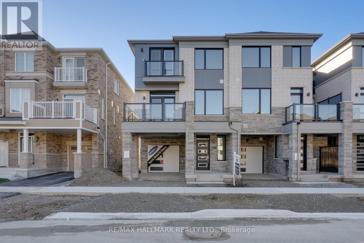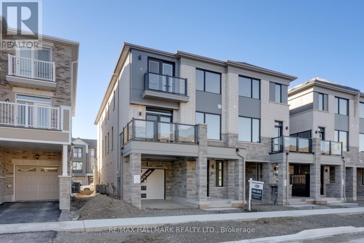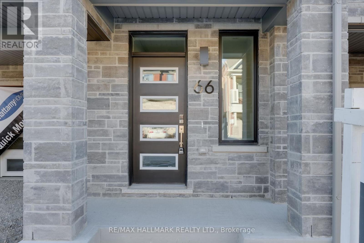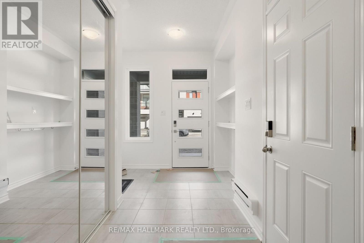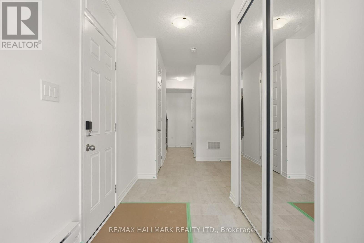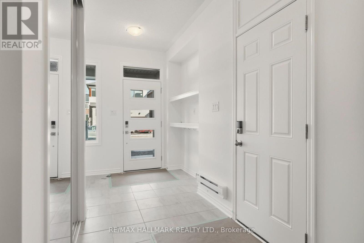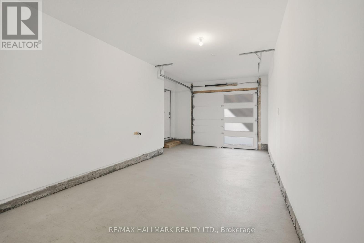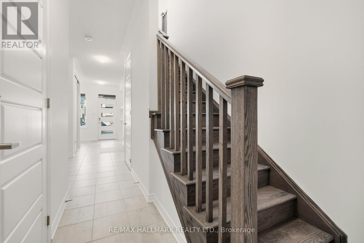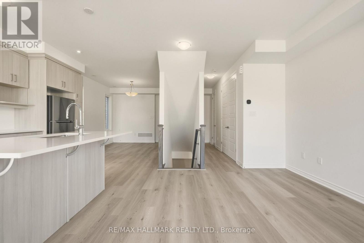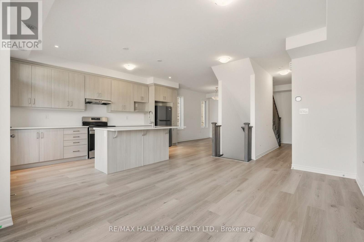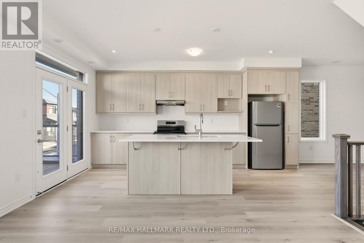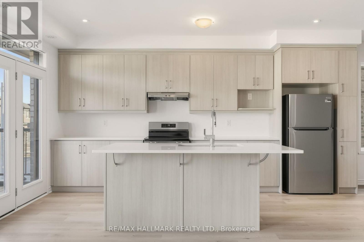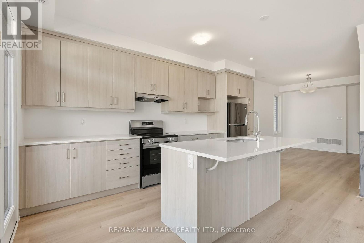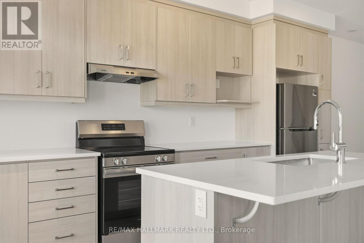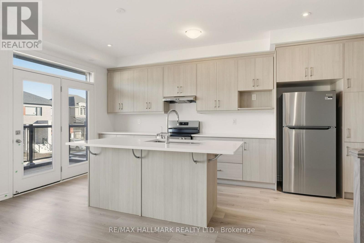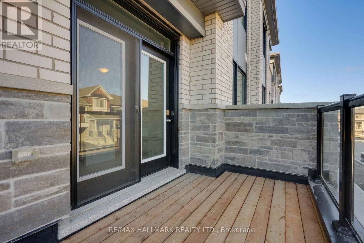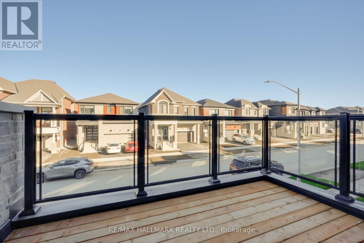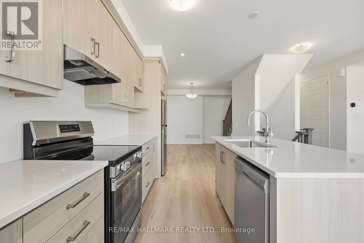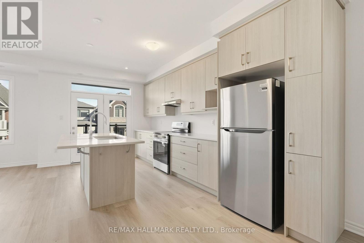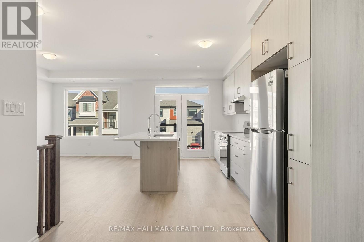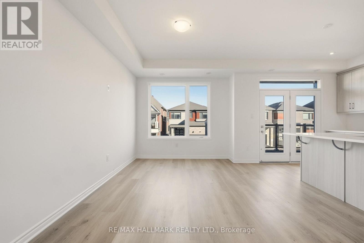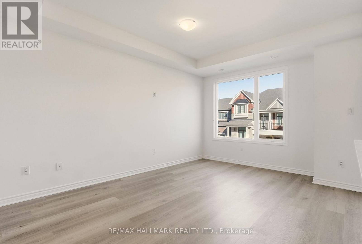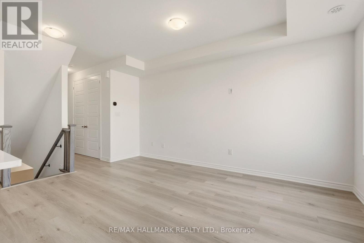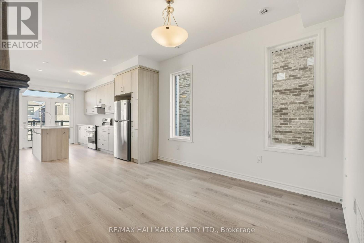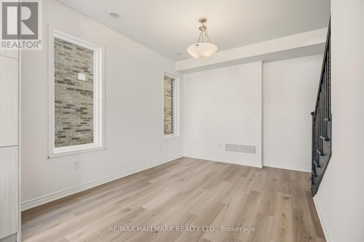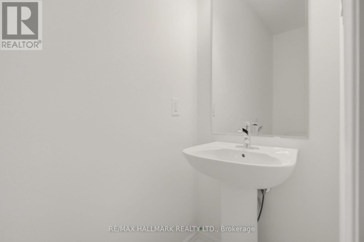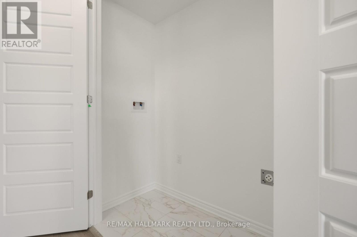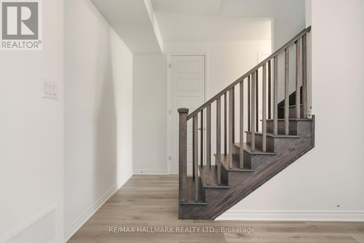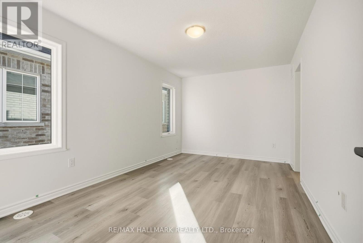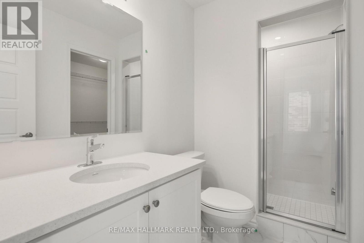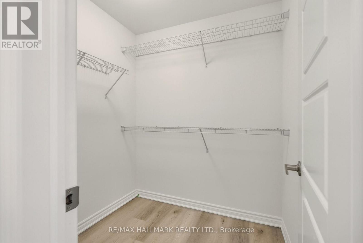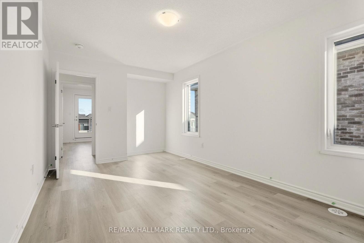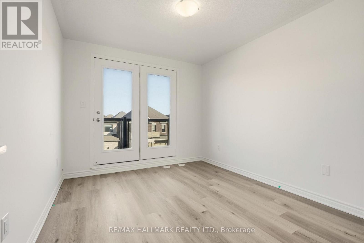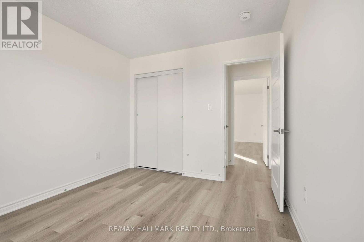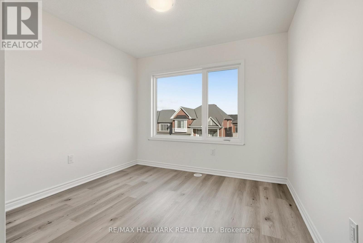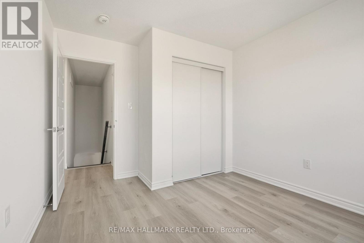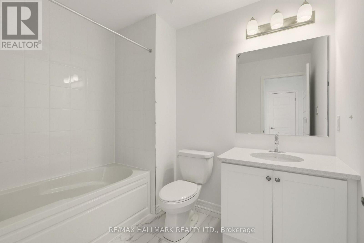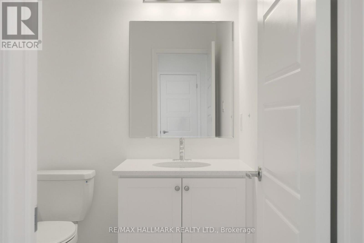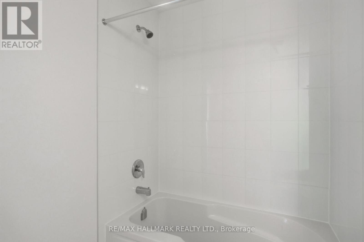66 Ennerdale Street N Barrie, Ontario L9J 0Z9
$632,990
Located in a family-friendly neighbourhood near Hwy 400, this 1,640 sq. ft. end unit townhome (Springfield End) by Mattamy Homes is brand new and has never been lived in, nestled within the highly anticipated Vicinity West community of South Barrie. The Springfield End model offers a bright and functional layout designed for modern living, featuring 3 bedrooms, 2.5 bathrooms, and stylish contemporary finishes throughout. The main level showcases 9 ceilings, an open-concept floor plan filled with natural light, and a beautifully designed kitchen complete with a large island, ample cabinetry, and seamless flow into the spacious great room and dining area, perfect for entertaining or everyday living. Convenient main floor laundry adds to the homes practicality. Upstairs, youll find three well-sized bedrooms, including a comfortable primary suite with a walk-in closet and private ensuite. Built with energy efficiency in mind, this Energy Star-certified home includes a tankless water heater and Cat6 wiring for modern connectivity. Conveniently located close to shopping, dining, parks, and top-rated schools, this home delivers exceptional value for a brand new property in one of Barrie's fastest-growing areas. With a March 2026 closing, this is an excellent opportunity to own a beautifully designed freehold-style townhome in South Barrie. A deal like this wont last. (id:24801)
Property Details
| MLS® Number | S12454980 |
| Property Type | Single Family |
| Community Name | Rural Barrie Southwest |
| Parking Space Total | 2 |
Building
| Bathroom Total | 3 |
| Bedrooms Above Ground | 3 |
| Bedrooms Total | 3 |
| Age | New Building |
| Appliances | Water Heater, Water Heater - Tankless |
| Construction Style Attachment | Attached |
| Exterior Finish | Brick, Stone |
| Foundation Type | Poured Concrete |
| Half Bath Total | 1 |
| Heating Type | Heat Pump |
| Stories Total | 3 |
| Size Interior | 1,500 - 2,000 Ft2 |
| Type | Row / Townhouse |
| Utility Water | Municipal Water |
Parking
| Detached Garage | |
| Garage |
Land
| Acreage | No |
| Sewer | Sanitary Sewer |
| Size Depth | 45 Ft ,1 In |
| Size Frontage | 26 Ft ,7 In |
| Size Irregular | 26.6 X 45.1 Ft |
| Size Total Text | 26.6 X 45.1 Ft |
Rooms
| Level | Type | Length | Width | Dimensions |
|---|---|---|---|---|
| Third Level | Primary Bedroom | 3.02 m | 4.83 m | 3.02 m x 4.83 m |
| Third Level | Bedroom 2 | 2.95 m | 3.45 m | 2.95 m x 3.45 m |
| Third Level | Bedroom 3 | 3.05 m | 2.95 m | 3.05 m x 2.95 m |
| Main Level | Dining Room | 3.02 m | 3.86 m | 3.02 m x 3.86 m |
| Main Level | Kitchen | 3.07 m | 5.18 m | 3.07 m x 5.18 m |
| Main Level | Great Room | 3.02 m | 5 m | 3.02 m x 5 m |
Utilities
| Cable | Available |
| Electricity | Installed |
| Sewer | Installed |
https://www.realtor.ca/real-estate/28973281/66-ennerdale-street-n-barrie-rural-barrie-southwest
Contact Us
Contact us for more information
Paola Lawrence
Salesperson
9555 Yonge Street #201
Richmond Hill, Ontario L4C 9M5
(905) 883-4922
(905) 883-1521
Robert Andrew Lawrence
Broker
(416) 605-8806
www.thelawrencegroup.ca/
www.facebook.com/lawrencegrouprealty/
9555 Yonge Street #201
Richmond Hill, Ontario L4C 9M5
(905) 883-4922
(905) 883-1521


