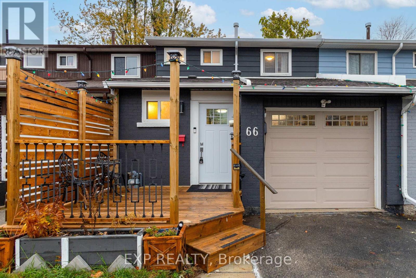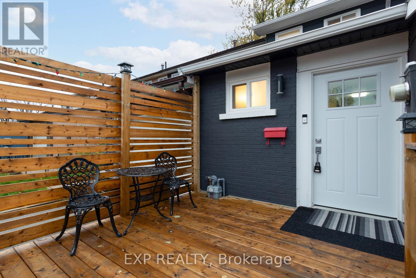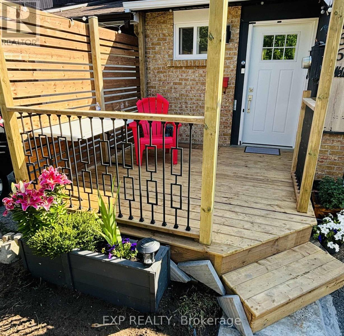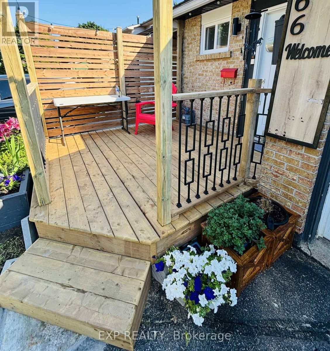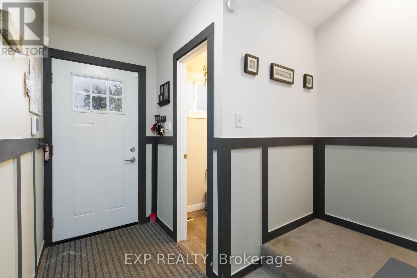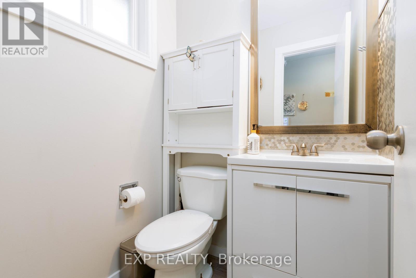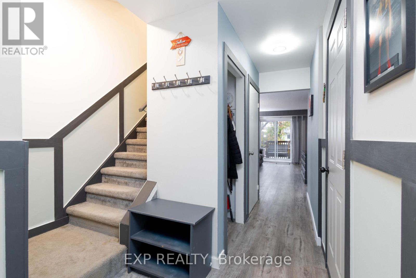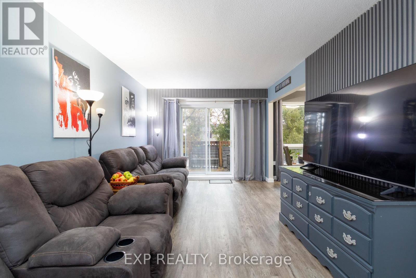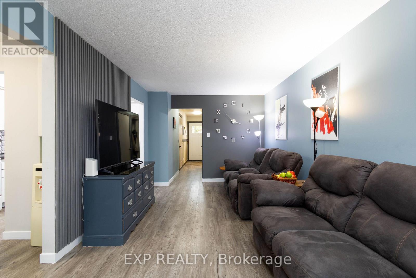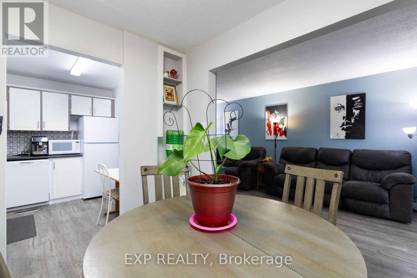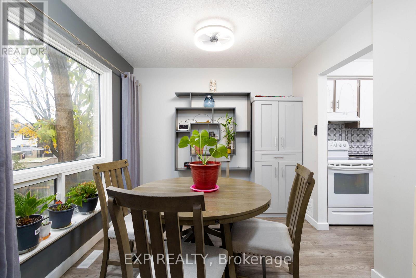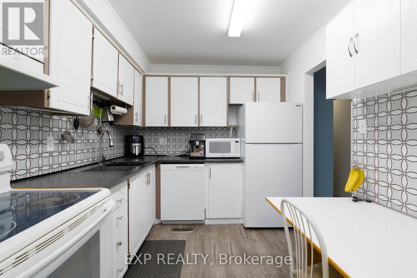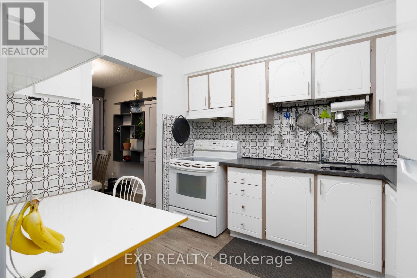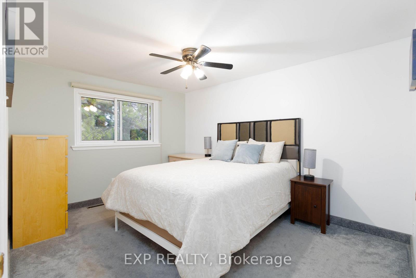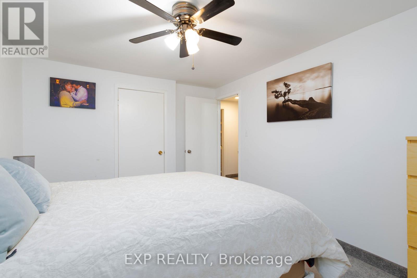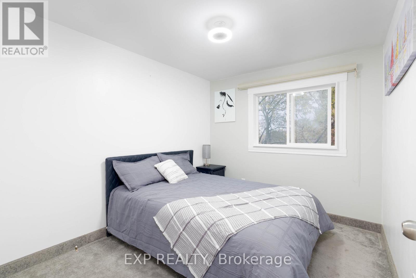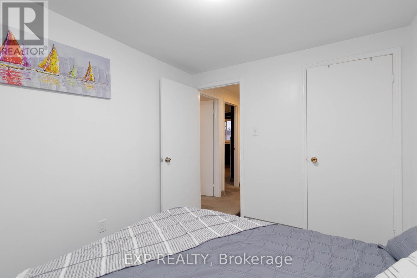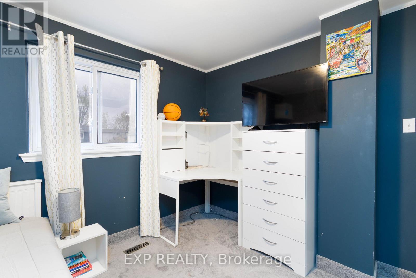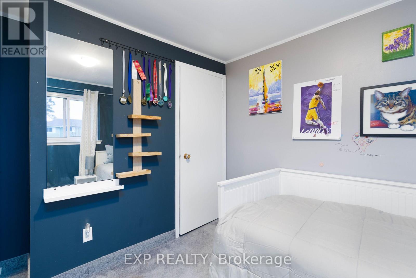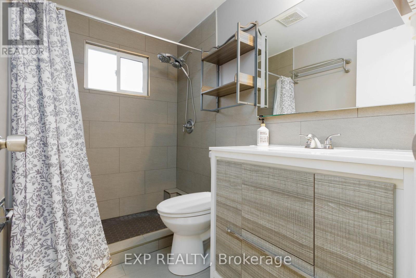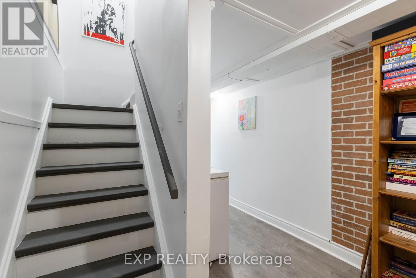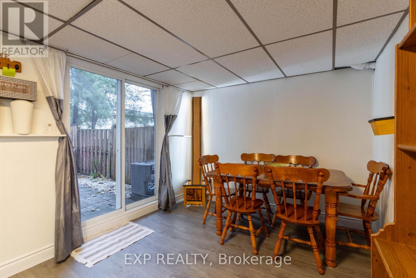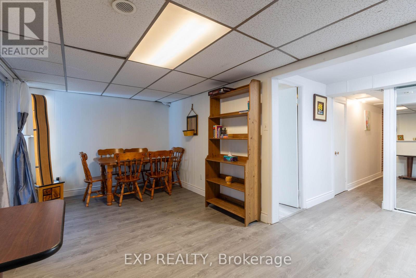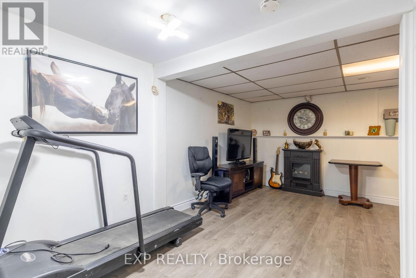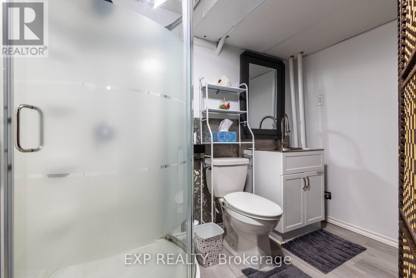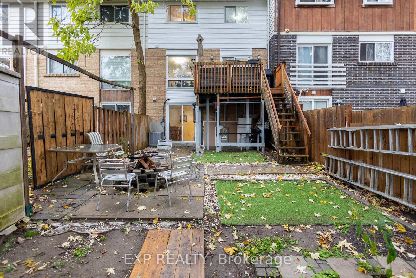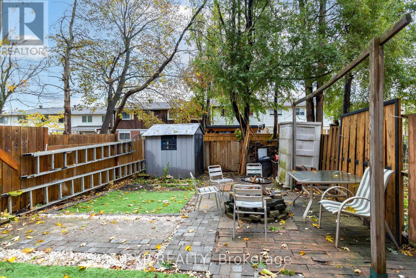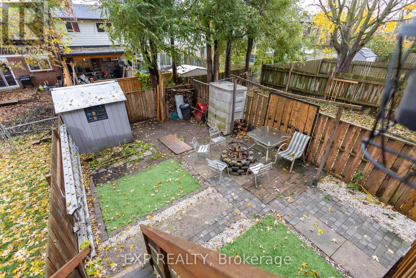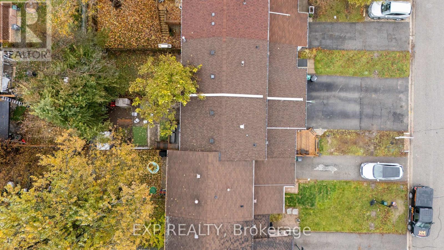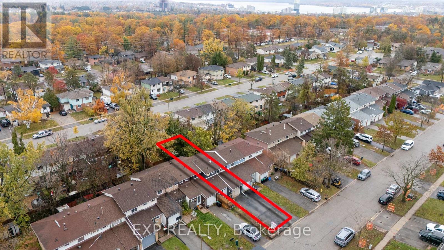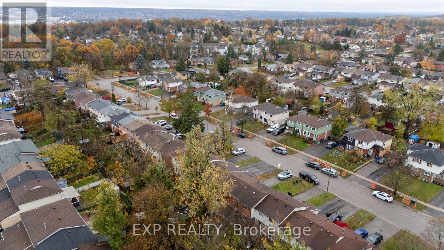66 Chaucer Crescent Barrie, Ontario L4N 4T7
$585,000
This Lovely Townhouse Is Located In A Quiet, Family-Friendly Neighbourhood Within Walking Distance To Sunnidale Park And Lampman Community Centre. Featuring 3 Spacious Bedrooms And 3 Bathrooms, A Standing Shower (2022), Carpet (2021), And Fresh Paint Throughout, This Home Is Bright And Well-Maintained. Enjoy Partially Updated Windows And Shingles (2018), A Powder Room On The Main Level (2023), And A Walk-Out From The Dining Area To Deck And Private Patio - Perfect For Morning Coffee Or Weekend Barbecues With Friends. The Fully-Finished Basement (2025) Includes New Flooring, Fresh Paint, A Walk-Out To The Patio And An Updated Bathroom (2024). Additional Upgrades Include A New Front Entrance And Front Deck (2024), Insulation And Garage Door(2025), Attic Insulation (2022), And New Siding (2025). The Backyard Is Fully-Fenced And Includes A Gate (2023). A Convenient Cat-Walk Alley Behind The Home Provides Easy Access To The Backyard. (id:24801)
Open House
This property has open houses!
2:00 pm
Ends at:4:00 pm
2:00 pm
Ends at:4:00 pm
Property Details
| MLS® Number | S12520590 |
| Property Type | Single Family |
| Community Name | Letitia Heights |
| Amenities Near By | Park, Public Transit, Schools |
| Equipment Type | Water Heater |
| Features | Flat Site |
| Parking Space Total | 3 |
| Rental Equipment Type | Water Heater |
| Structure | Deck, Patio(s) |
Building
| Bathroom Total | 3 |
| Bedrooms Above Ground | 3 |
| Bedrooms Total | 3 |
| Age | 31 To 50 Years |
| Appliances | Garage Door Opener Remote(s) |
| Basement Development | Finished |
| Basement Features | Walk Out |
| Basement Type | N/a (finished) |
| Construction Style Attachment | Attached |
| Cooling Type | Central Air Conditioning |
| Exterior Finish | Brick, Vinyl Siding |
| Fire Protection | Alarm System |
| Flooring Type | Vinyl, Ceramic, Carpeted |
| Foundation Type | Concrete |
| Half Bath Total | 1 |
| Heating Fuel | Natural Gas |
| Heating Type | Forced Air |
| Stories Total | 2 |
| Size Interior | 700 - 1,100 Ft2 |
| Type | Row / Townhouse |
| Utility Water | Municipal Water |
Parking
| Attached Garage | |
| Garage |
Land
| Acreage | No |
| Fence Type | Fenced Yard |
| Land Amenities | Park, Public Transit, Schools |
| Sewer | Sanitary Sewer |
| Size Depth | 110 Ft |
| Size Frontage | 20 Ft |
| Size Irregular | 20 X 110 Ft |
| Size Total Text | 20 X 110 Ft |
| Zoning Description | Rm2 |
Rooms
| Level | Type | Length | Width | Dimensions |
|---|---|---|---|---|
| Lower Level | Den | 5.24 m | 5.49 m | 5.24 m x 5.49 m |
| Lower Level | Bathroom | 1.83 m | 3.05 m | 1.83 m x 3.05 m |
| Main Level | Kitchen | 2.85 m | 2.6 m | 2.85 m x 2.6 m |
| Main Level | Dining Room | 2.74 m | 2.6 m | 2.74 m x 2.6 m |
| Main Level | Living Room | 5.8 m | 3 m | 5.8 m x 3 m |
| Main Level | Bathroom | 1.29 m | 1.42 m | 1.29 m x 1.42 m |
| Upper Level | Primary Bedroom | 4 m | 3.2 m | 4 m x 3.2 m |
| Upper Level | Bedroom 2 | 3.2 m | 3 m | 3.2 m x 3 m |
| Upper Level | Bedroom 3 | 3 m | 2.6 m | 3 m x 2.6 m |
| Upper Level | Bathroom | 1.5 m | 2.39 m | 1.5 m x 2.39 m |
Utilities
| Electricity | Installed |
| Sewer | Installed |
Contact Us
Contact us for more information
Jennifer Jones
Salesperson
(416) 702-1146
www.youtube.com/embed/NYiXy19Op3s
www.jj.team/
www.facebook.com/jennifer.jjteam/
twitter.com/Jennife42134793
www.linkedin.com/in/jennifer-jones-b4810bb3/
4711 Yonge St 10/flr Ste B
Toronto, Ontario M2N 6K8
(866) 530-7737
Lana Istrati
Salesperson
(416) 540-1235
lana-realty.ca/
4711 Yonge St 10th Flr, 106430
Toronto, Ontario M2N 6K8
(866) 530-7737


