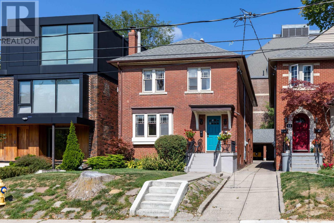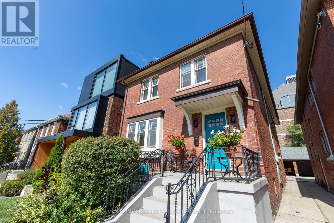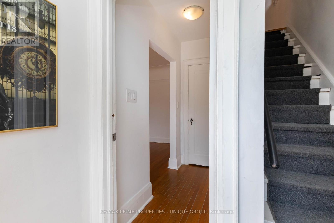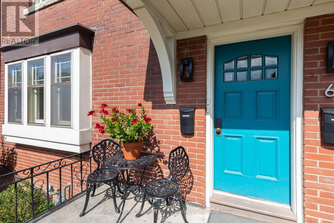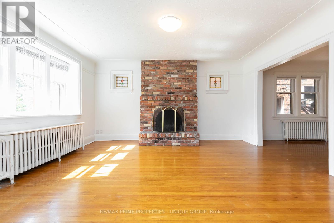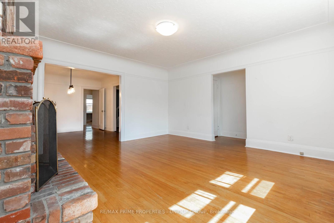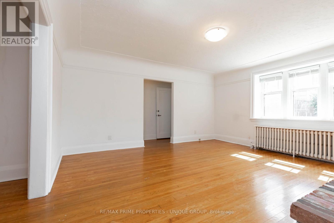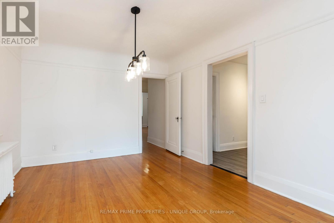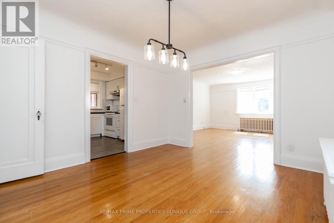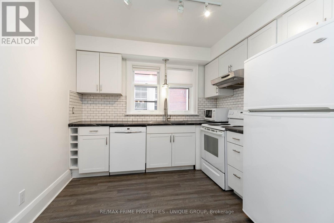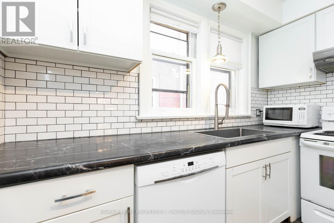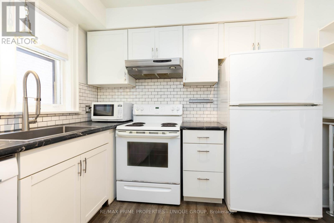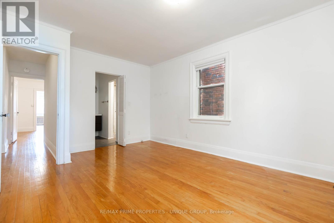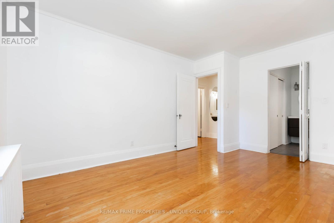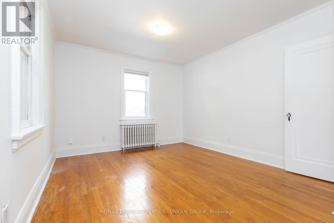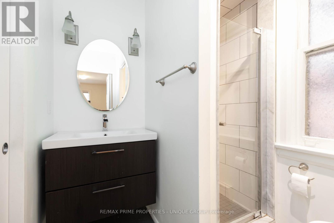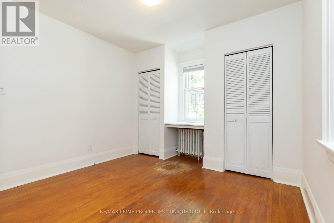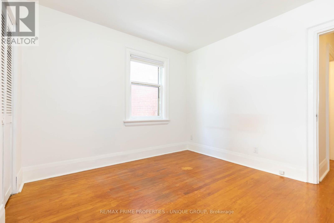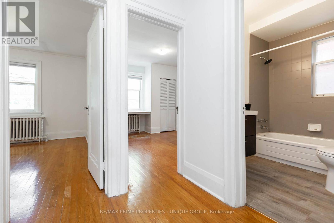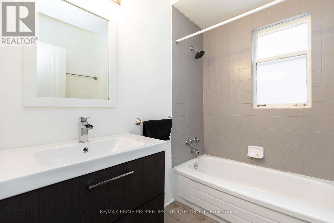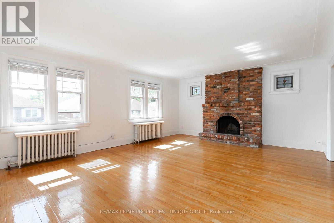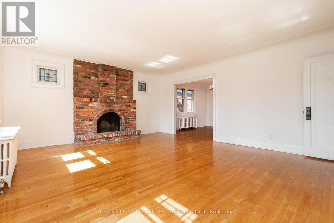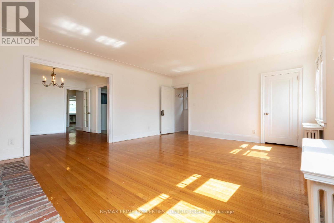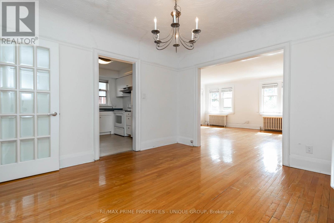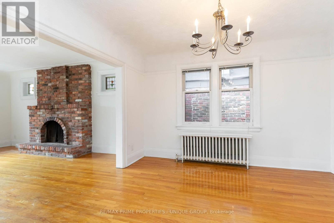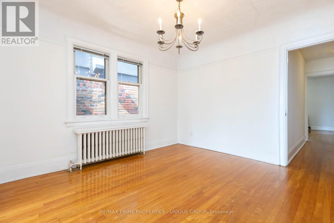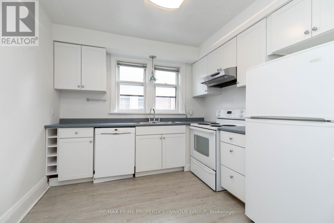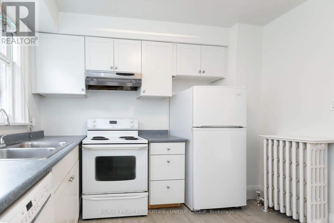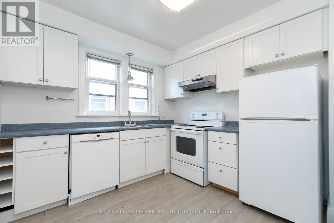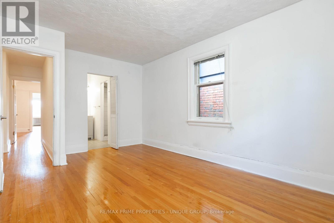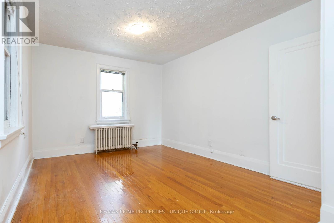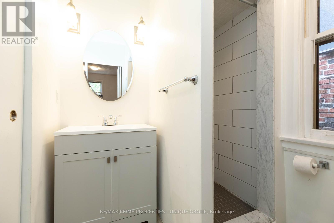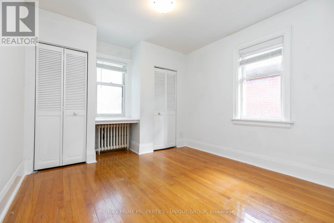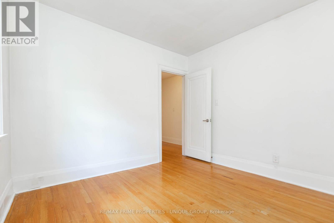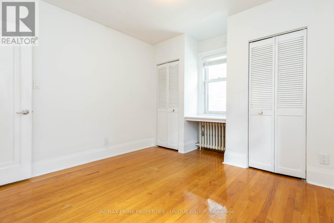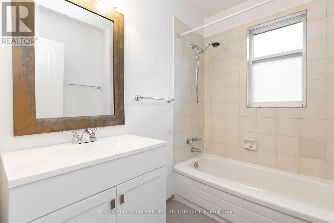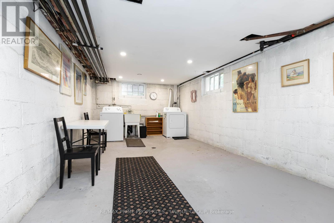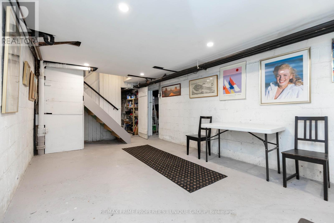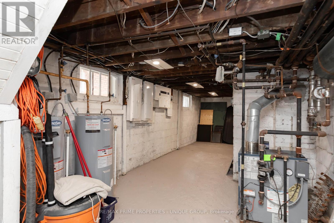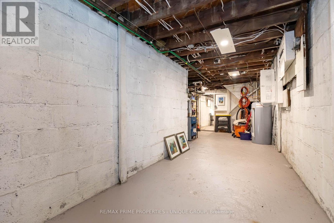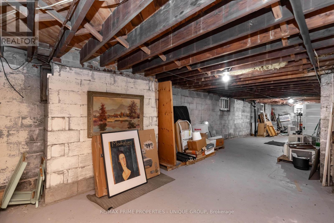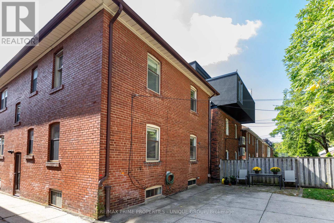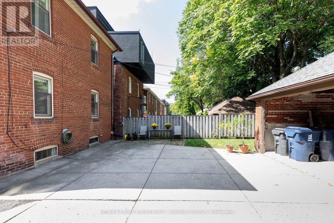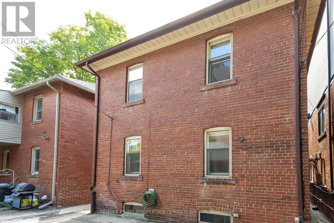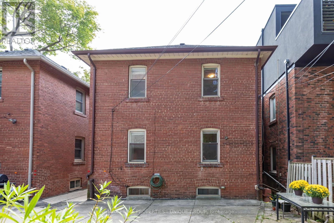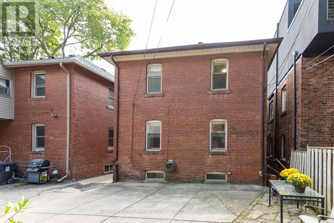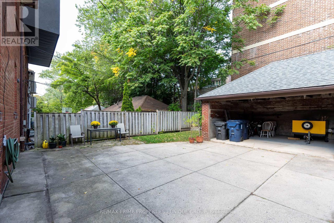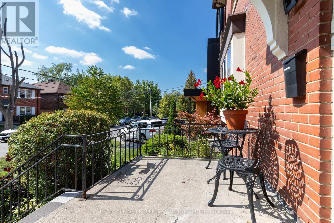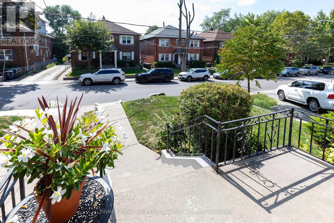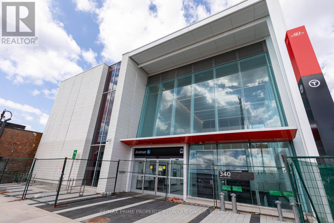66 Burnaby Boulevard Toronto, Ontario M5N 1G4
4 Bedroom
4 Bathroom
2,500 - 3,000 ft2
Fireplace
Window Air Conditioner
$1,795,000
Fantastic Midtown Detached Brick Duplex. Both Suites are Vacant for New Owner. Charming 2 Bedroom / 2 Washroom Suites with Hardwood Floors and Wood Burning Fireplaces. Approx 1,300 Square Feet on Each Floor. Floor Plans are attached. Prime Avenue Rd and Eglinton Ave W Location. Short Walk to Eglinton Crosstown Subway. Quality 4 Piece Washroom and 3 Piece Washroom in Both Suites. Modern Bright Kitchens with Built In Dishwashers. Excellent Opportunity in Large Unfinished Basement. Ideal for a User or as an excellent Investment. (id:24801)
Property Details
| MLS® Number | C12403256 |
| Property Type | Multi-family |
| Neigbourhood | Eglinton—Lawrence |
| Community Name | Lawrence Park South |
| Equipment Type | Water Heater |
| Parking Space Total | 2 |
| Rental Equipment Type | Water Heater |
Building
| Bathroom Total | 4 |
| Bedrooms Above Ground | 4 |
| Bedrooms Total | 4 |
| Amenities | Separate Electricity Meters |
| Appliances | Dishwasher, Dryer, Two Stoves, Washer, Two Refrigerators |
| Basement Type | Full |
| Cooling Type | Window Air Conditioner |
| Exterior Finish | Brick |
| Fireplace Present | Yes |
| Fireplace Total | 2 |
| Flooring Type | Hardwood, Laminate |
| Foundation Type | Block |
| Stories Total | 2 |
| Size Interior | 2,500 - 3,000 Ft2 |
| Type | Duplex |
| Utility Water | Municipal Water |
Parking
| Detached Garage | |
| Garage |
Land
| Acreage | No |
| Sewer | Sanitary Sewer |
| Size Depth | 120 Ft |
| Size Frontage | 30 Ft |
| Size Irregular | 30 X 120 Ft |
| Size Total Text | 30 X 120 Ft |
Rooms
| Level | Type | Length | Width | Dimensions |
|---|---|---|---|---|
| Second Level | Living Room | 5.7 m | 4.8 m | 5.7 m x 4.8 m |
| Second Level | Dining Room | 3.65 m | 3.4 m | 3.65 m x 3.4 m |
| Second Level | Kitchen | 3.2 m | 2.9 m | 3.2 m x 2.9 m |
| Second Level | Primary Bedroom | 4.5 m | 3.4 m | 4.5 m x 3.4 m |
| Second Level | Bedroom 2 | 3.2 m | 3.1 m | 3.2 m x 3.1 m |
| Main Level | Living Room | 4.8 m | 4.6 m | 4.8 m x 4.6 m |
| Main Level | Dining Room | 3.65 m | 3.4 m | 3.65 m x 3.4 m |
| Main Level | Kitchen | 3.2 m | 2.9 m | 3.2 m x 2.9 m |
| Main Level | Primary Bedroom | 4.5 m | 3.4 m | 4.5 m x 3.4 m |
| Main Level | Bedroom 2 | 3.2 m | 3.05 m | 3.2 m x 3.05 m |
Contact Us
Contact us for more information
Les Wallace
Broker
RE/MAX Prime Properties - Unique Group
1251 Yonge Street
Toronto, Ontario M4T 1W6
1251 Yonge Street
Toronto, Ontario M4T 1W6
(416) 928-6833
(416) 928-2156
www.remaxprimeproperties.ca/


