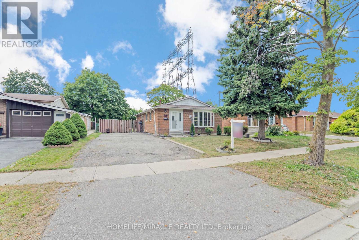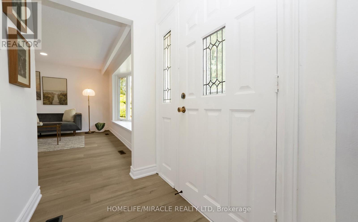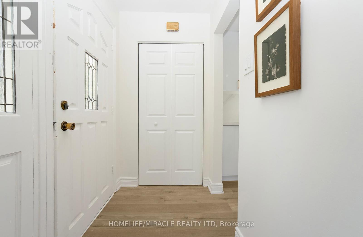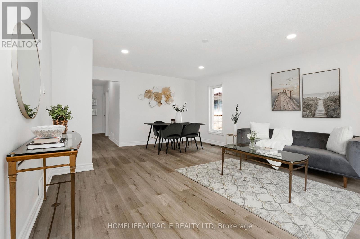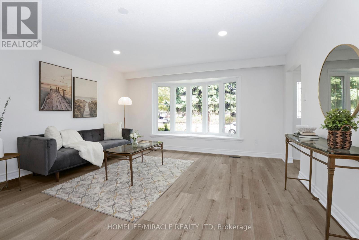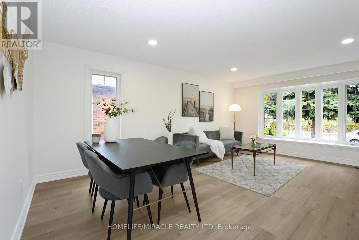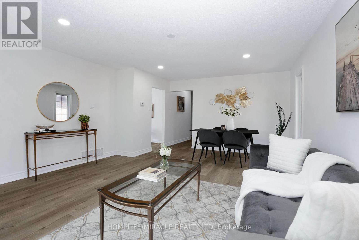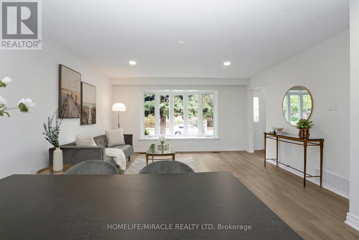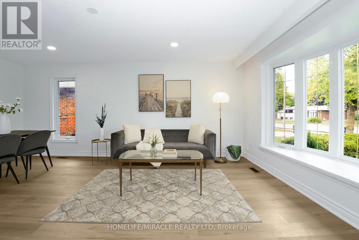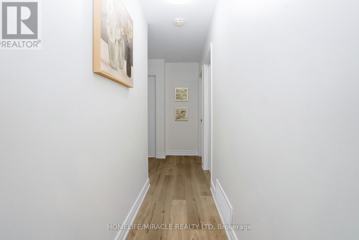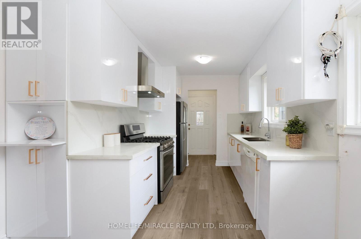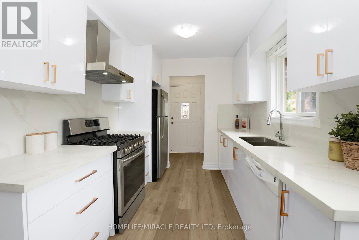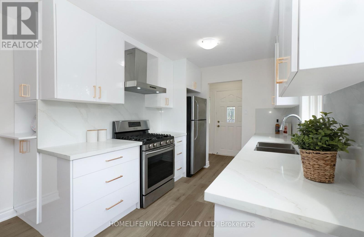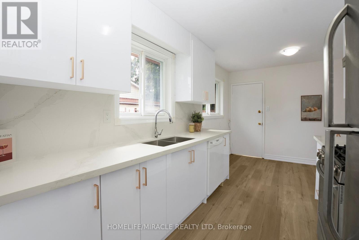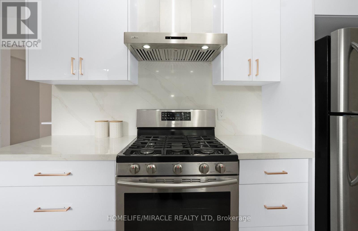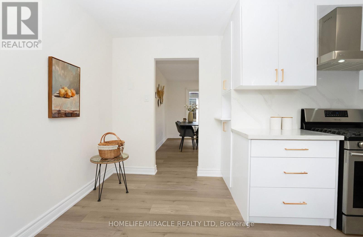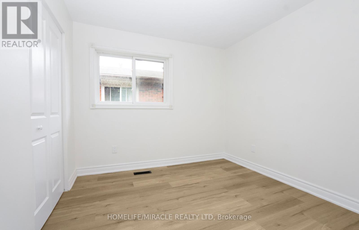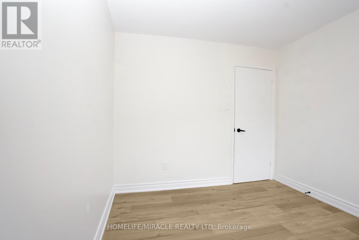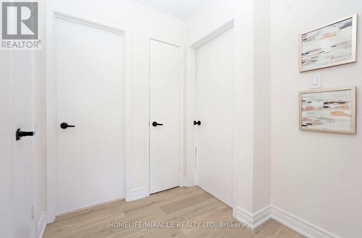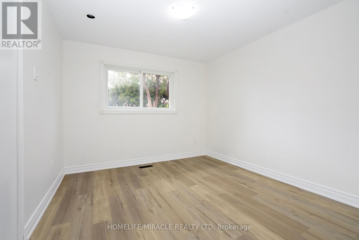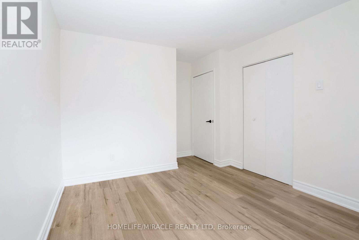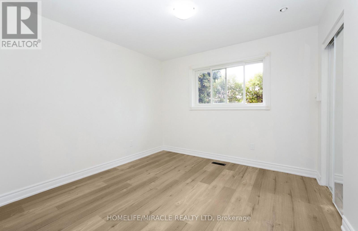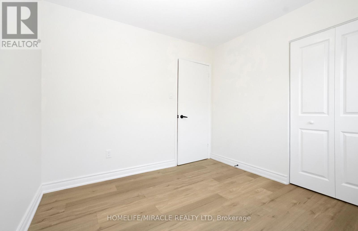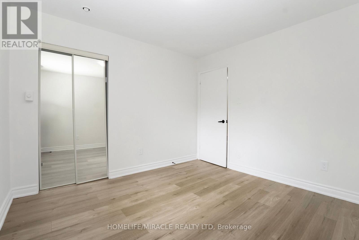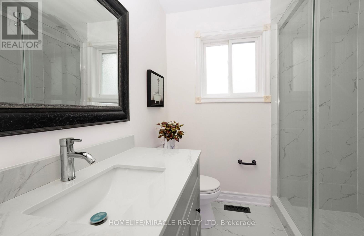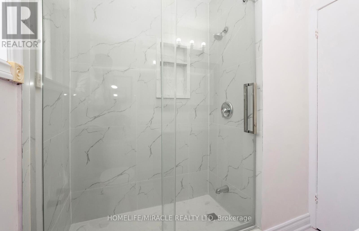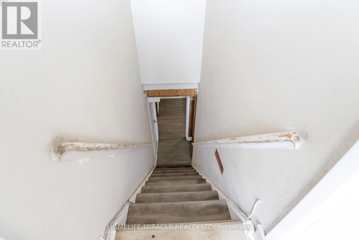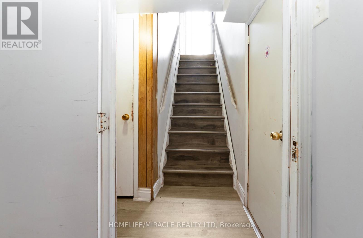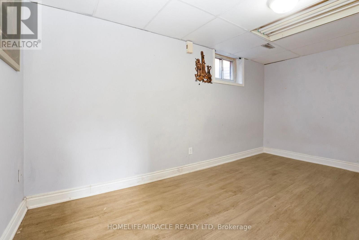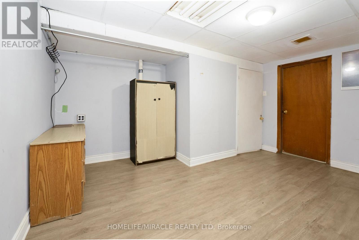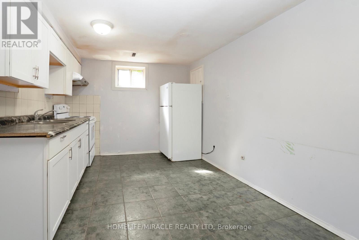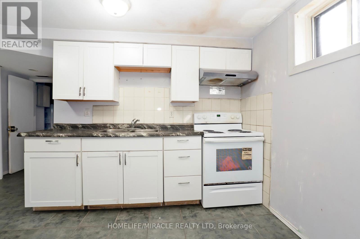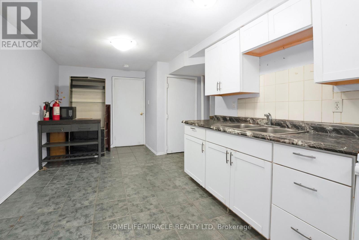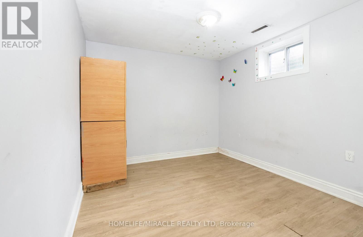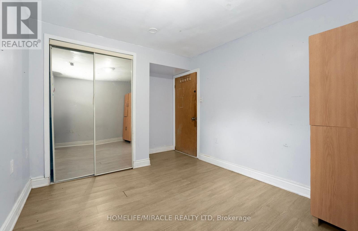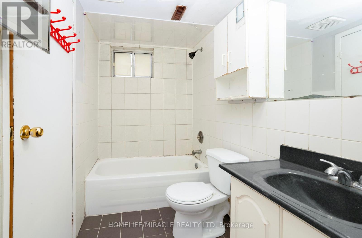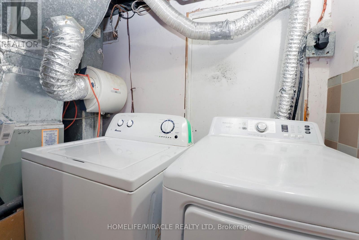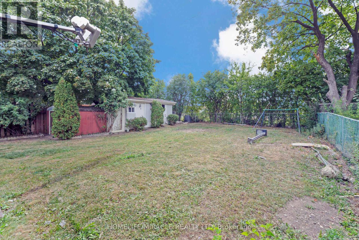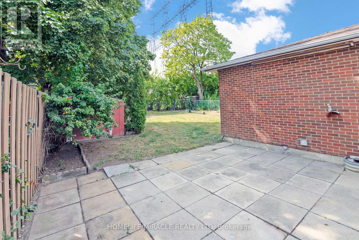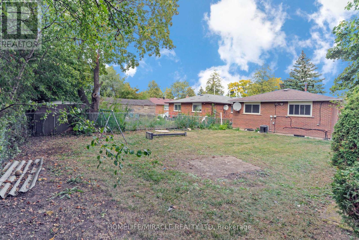66 Avening Drive Toronto, Ontario M9V 1Y1
$1,049,000
Welcome to this stunning bungalow features 3+2 spacious bedrooms and 3 full bathrooms nestled in the highly sought-after area of Etobicoke. This renovated bungalow boasts thousands of dollars in upgrades on main floor including a modern kitchen, upgraded washroom on main, new lighting, stylish flooring, new paint on main floor and more ! No house at the back ! Ensuring a move-in-ready experience. 2 bed Finished basement with 2 full washrooms( 2 separate portions of basement ) ,separate entrance offering ample space for families. Families will appreciate the proximity to William Osler Health System and reputable institutions such as Humber college . Commuters benefit from easy access to public transit, with bus stops just a minute's walk away, and major highways like the 427 and 401 nearby. Shopping enthusiasts will enjoy being close to The Albion Centre and Woodbine Centre, while numerous dining options, parks, and recreational facilities are within reach. ROOF IN (2015) (id:24801)
Property Details
| MLS® Number | W12414797 |
| Property Type | Single Family |
| Community Name | West Humber-Clairville |
| Equipment Type | Water Heater |
| Parking Space Total | 6 |
| Rental Equipment Type | Water Heater |
Building
| Bathroom Total | 3 |
| Bedrooms Above Ground | 3 |
| Bedrooms Below Ground | 2 |
| Bedrooms Total | 5 |
| Appliances | Dishwasher, Stove, Refrigerator |
| Architectural Style | Bungalow |
| Basement Development | Finished |
| Basement Features | Separate Entrance |
| Basement Type | N/a, N/a (finished) |
| Construction Style Attachment | Detached |
| Cooling Type | Central Air Conditioning |
| Exterior Finish | Brick |
| Flooring Type | Vinyl |
| Foundation Type | Concrete |
| Heating Fuel | Natural Gas |
| Heating Type | Forced Air |
| Stories Total | 1 |
| Size Interior | 700 - 1,100 Ft2 |
| Type | House |
| Utility Water | Municipal Water |
Parking
| No Garage |
Land
| Acreage | No |
| Sewer | Sanitary Sewer |
| Size Depth | 122 Ft ,4 In |
| Size Frontage | 50 Ft |
| Size Irregular | 50 X 122.4 Ft |
| Size Total Text | 50 X 122.4 Ft |
Rooms
| Level | Type | Length | Width | Dimensions |
|---|---|---|---|---|
| Main Level | Living Room | 4.39 m | 5.9 m | 4.39 m x 5.9 m |
| Main Level | Dining Room | 4.39 m | 5.9 m | 4.39 m x 5.9 m |
| Main Level | Kitchen | 2.4 m | 2.6 m | 2.4 m x 2.6 m |
| Main Level | Eating Area | 2.94 m | 2.25 m | 2.94 m x 2.25 m |
| Main Level | Primary Bedroom | 2.87 m | 3.85 m | 2.87 m x 3.85 m |
| Main Level | Bedroom 2 | 2.94 m | 3.02 m | 2.94 m x 3.02 m |
| Main Level | Bedroom 3 | 2.87 m | 2.67 m | 2.87 m x 2.67 m |
Contact Us
Contact us for more information
Sandeep Toor
Broker
20-470 Chrysler Drive
Brampton, Ontario L6S 0C1
(905) 454-4000
(905) 463-0811
Yadwinder Toor
Salesperson
www.teamtoorsells.com/
20-470 Chrysler Drive
Brampton, Ontario L6S 0C1
(905) 454-4000
(905) 463-0811


