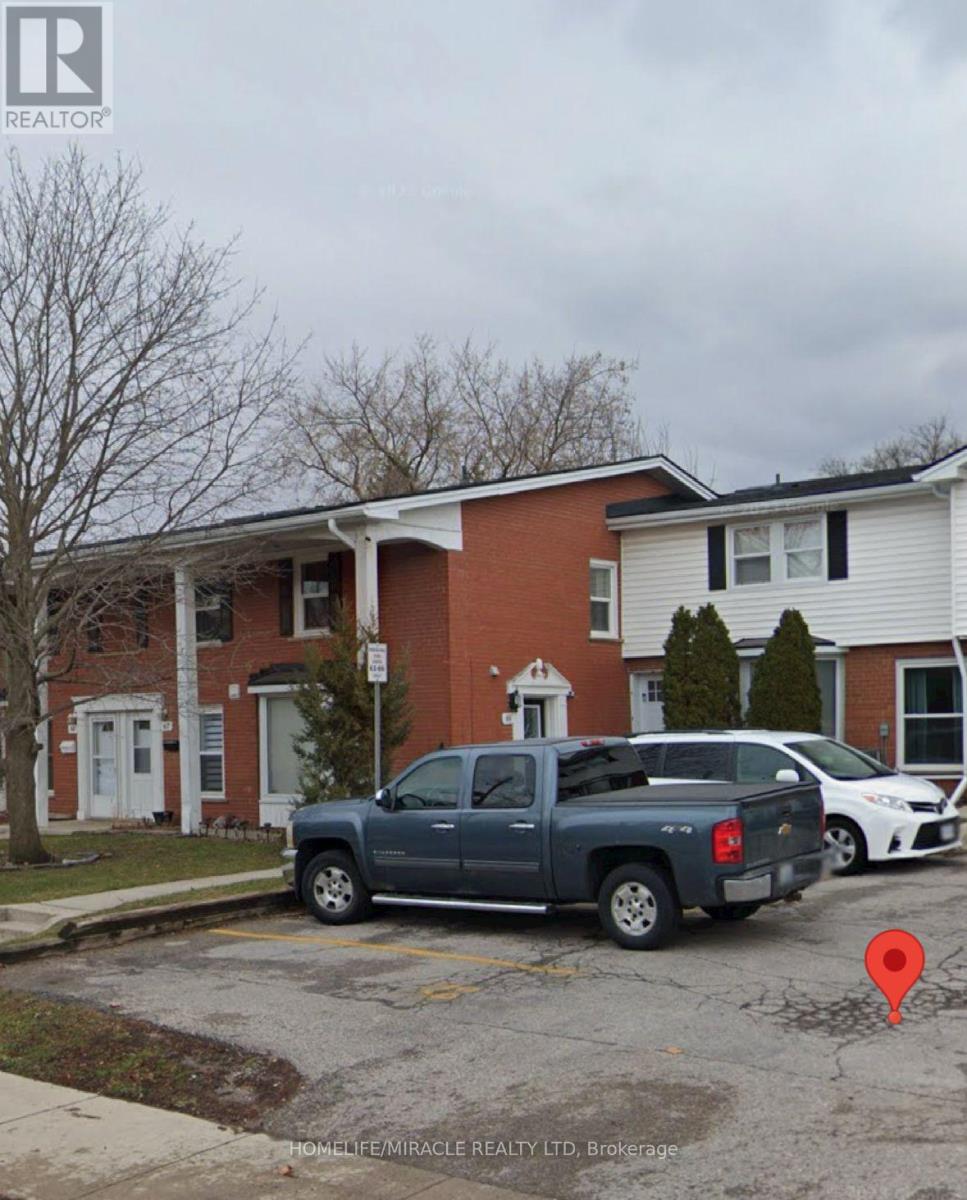66 Arbour Glen Crescent London, Ontario N5Y 1Z9
$474,999Maintenance, Insurance, Water
$471.25 Monthly
Maintenance, Insurance, Water
$471.25 MonthlyWelcome to this beautiful 03-Bedroom Condominium Townhouse. The property is empty and ready to move-in. New flooring in the main floor with 02 pieces of bath, new carpet in the basement with 03 pieces of bath. Second floor features hardwood floor with 04 pieces of bath. Fully finished basement. Very good Position in the complex with privacy. This home is close to the pool ( Common Amenities), close to parks & city bike trail system. Schools, Shopping stores and play ground's are very close to the property. Please visit the property before you miss out the amazing location in North London. (id:24801)
Property Details
| MLS® Number | X11965285 |
| Property Type | Single Family |
| Community Name | East A |
| Community Features | Pet Restrictions |
| Parking Space Total | 1 |
Building
| Bathroom Total | 3 |
| Bedrooms Above Ground | 3 |
| Bedrooms Total | 3 |
| Appliances | Dishwasher, Microwave, Refrigerator, Stove |
| Basement Development | Partially Finished |
| Basement Type | Full (partially Finished) |
| Cooling Type | Window Air Conditioner |
| Exterior Finish | Brick |
| Fireplace Present | Yes |
| Fireplace Total | 1 |
| Foundation Type | Concrete |
| Half Bath Total | 1 |
| Heating Fuel | Electric |
| Heating Type | Baseboard Heaters |
| Stories Total | 2 |
| Size Interior | 1,800 - 1,999 Ft2 |
| Type | Row / Townhouse |
Land
| Acreage | No |
Rooms
| Level | Type | Length | Width | Dimensions |
|---|---|---|---|---|
| Second Level | Primary Bedroom | 4.29 m | 3.04 m | 4.29 m x 3.04 m |
| Second Level | Bedroom | 2.31 m | 3.04 m | 2.31 m x 3.04 m |
| Second Level | Bedroom | 4.26 m | 2.84 m | 4.26 m x 2.84 m |
| Second Level | Bathroom | 2.33 m | 2.33 m | 2.33 m x 2.33 m |
| Basement | Laundry Room | 2.71 m | 1.49 m | 2.71 m x 1.49 m |
| Basement | Other | 4.36 m | 2.79 m | 4.36 m x 2.79 m |
| Basement | Utility Room | 0.71 m | 0.68 m | 0.71 m x 0.68 m |
| Basement | Bathroom | 1.52 m | 3.07 m | 1.52 m x 3.07 m |
| Basement | Recreational, Games Room | 4.21 m | 6.88 m | 4.21 m x 6.88 m |
| Main Level | Living Room | 4.26 m | 4.9 m | 4.26 m x 4.9 m |
| Main Level | Kitchen | 2.97 m | 3.55 m | 2.97 m x 3.55 m |
| Main Level | Dining Room | 3.27 m | 3.6 m | 3.27 m x 3.6 m |
| Main Level | Bathroom | 1.16 m | 1.16 m | 1.16 m x 1.16 m |
https://www.realtor.ca/real-estate/27897694/66-arbour-glen-crescent-london-east-a
Contact Us
Contact us for more information
Md Saidur Rahman
Salesperson
22 Slan Avenue
Toronto, Ontario M1G 3B2
(416) 289-3000
(416) 289-3008


















