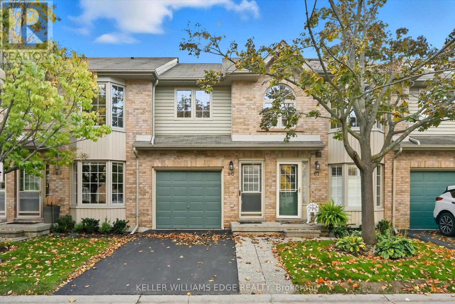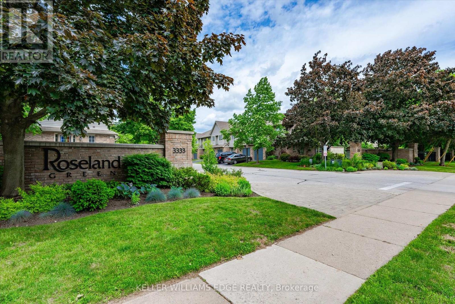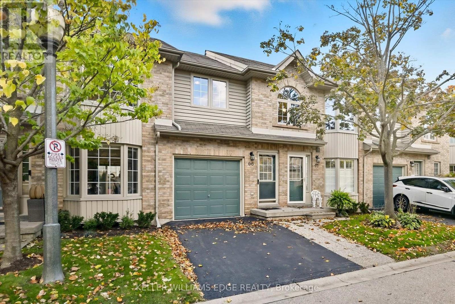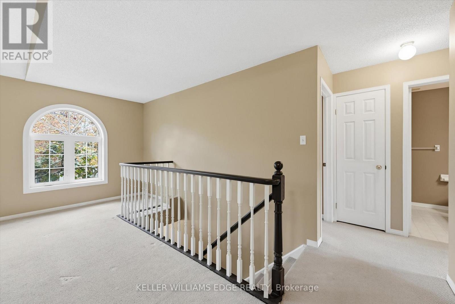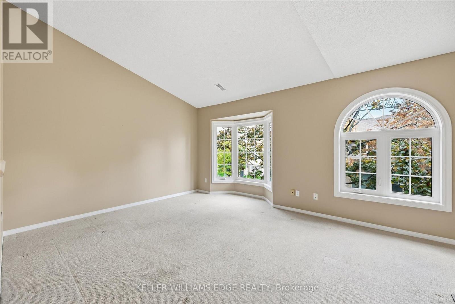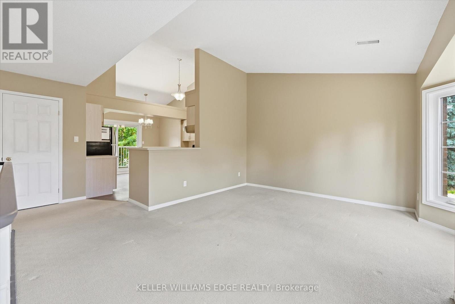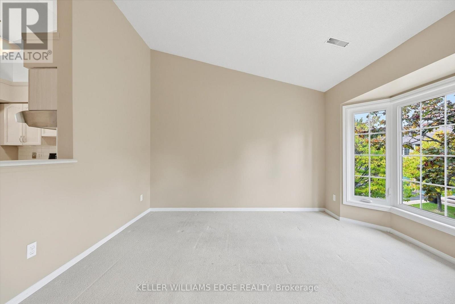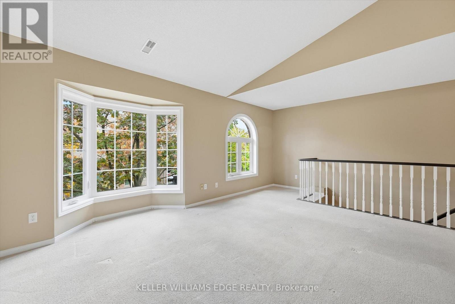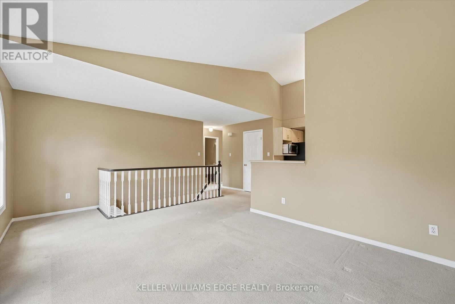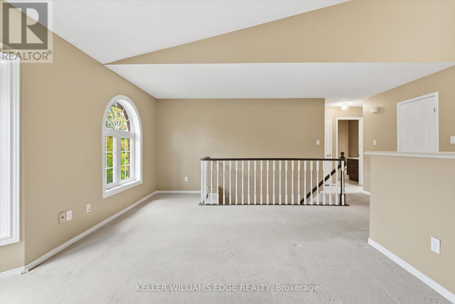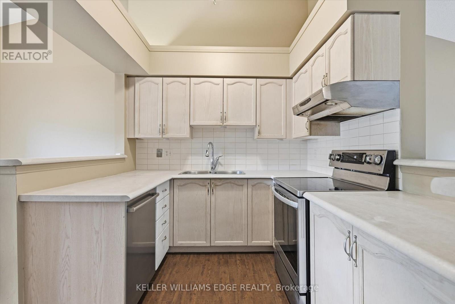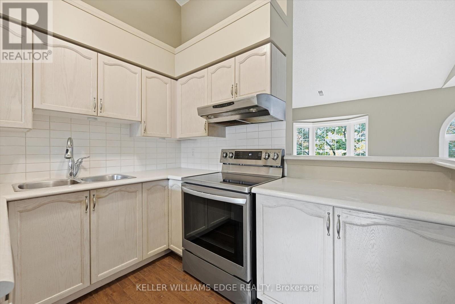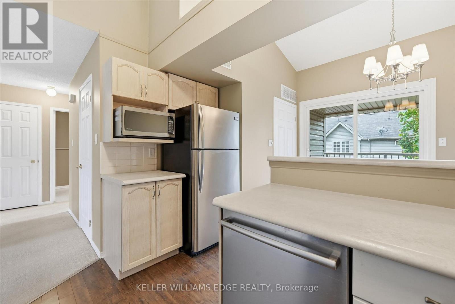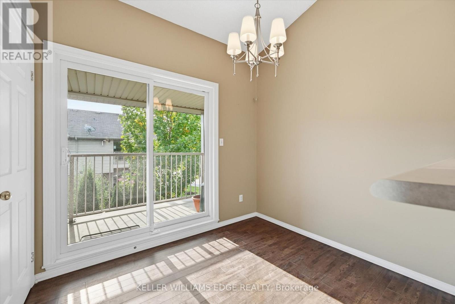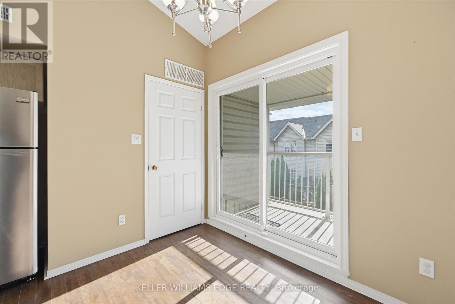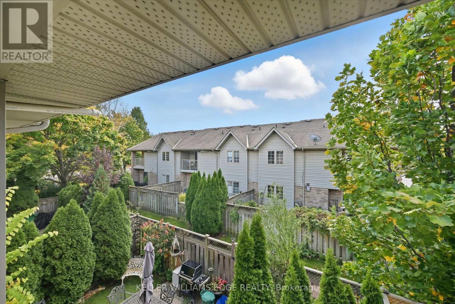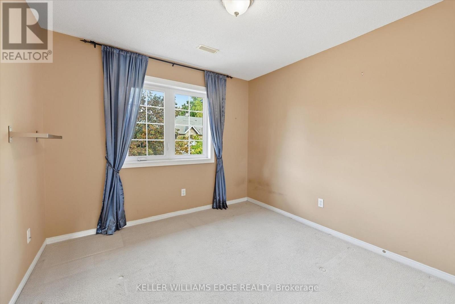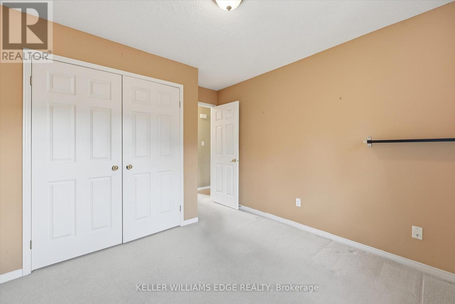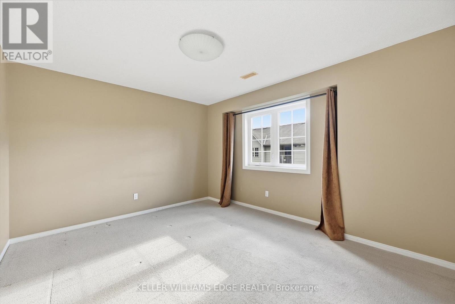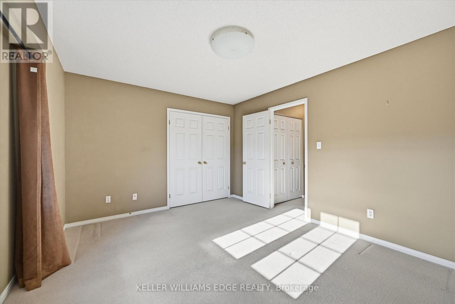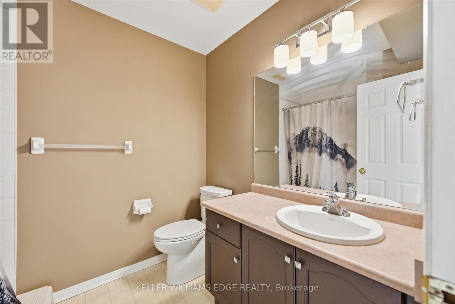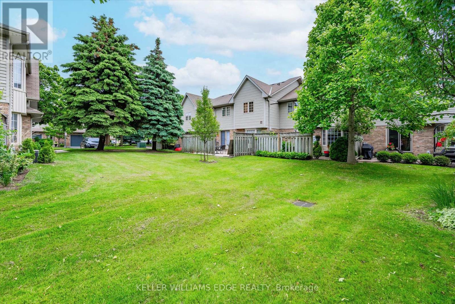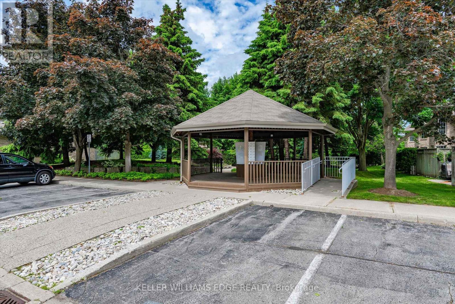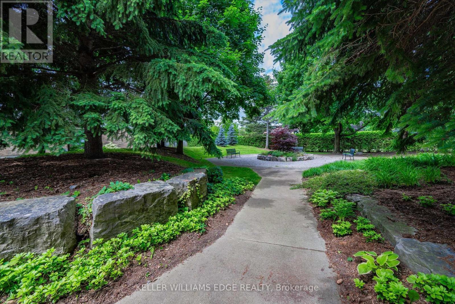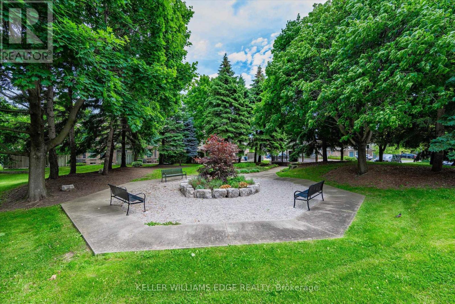66 - 3333 New Street Burlington, Ontario L7N 1N1
$620,000Maintenance, Insurance, Common Area Maintenance, Parking
$371.80 Monthly
Maintenance, Insurance, Common Area Maintenance, Parking
$371.80 MonthlyWelcome to Roseland Green, a sought-after enclave in south Burlington. This bright and spacious two-bedroom, stacked townhome features an open-concept floorplan with cathedral ceilings, newly installed stainless-steel oven and all new windows and sliding door. (2 yrs) The home offers generous storage and backs onto a serene walking and bike path, perfect for enjoying the surrounding greenery. Conveniently located close to downtown Burlington, shopping, restaurants, parks, schools, and public transit. Single car garage and exclusive use of driveway + ample visitor parking available. A wonderful opportunity for those looking to make Burlington home. (id:24801)
Property Details
| MLS® Number | W12478407 |
| Property Type | Single Family |
| Community Name | Roseland |
| Amenities Near By | Park, Place Of Worship, Public Transit, Schools |
| Community Features | Pets Allowed With Restrictions |
| Features | Balcony |
| Parking Space Total | 2 |
Building
| Bathroom Total | 1 |
| Bedrooms Above Ground | 2 |
| Bedrooms Total | 2 |
| Age | 16 To 30 Years |
| Appliances | Water Heater, Dishwasher, Dryer, Microwave, Stove, Washer, Refrigerator |
| Basement Type | None |
| Cooling Type | Central Air Conditioning |
| Exterior Finish | Aluminum Siding, Brick |
| Foundation Type | Poured Concrete |
| Heating Fuel | Natural Gas |
| Heating Type | Forced Air, Not Known |
| Size Interior | 1,000 - 1,199 Ft2 |
| Type | Row / Townhouse |
Parking
| Attached Garage | |
| Garage |
Land
| Acreage | No |
| Land Amenities | Park, Place Of Worship, Public Transit, Schools |
| Zoning Description | Rm3-30 |
Rooms
| Level | Type | Length | Width | Dimensions |
|---|---|---|---|---|
| Main Level | Bedroom | 3.05 m | 3.71 m | 3.05 m x 3.71 m |
| Main Level | Bathroom | 2.01 m | 2.46 m | 2.01 m x 2.46 m |
| Main Level | Dining Room | 2.82 m | 2.41 m | 2.82 m x 2.41 m |
| Main Level | Kitchen | 3.38 m | 3.15 m | 3.38 m x 3.15 m |
| Main Level | Laundry Room | 0.94 m | 1.78 m | 0.94 m x 1.78 m |
| Main Level | Living Room | 5.72 m | 4.19 m | 5.72 m x 4.19 m |
| Main Level | Primary Bedroom | 4.24 m | 3.35 m | 4.24 m x 3.35 m |
| Main Level | Utility Room | 1.6 m | 1.47 m | 1.6 m x 1.47 m |
https://www.realtor.ca/real-estate/29024804/66-3333-new-street-burlington-roseland-roseland
Contact Us
Contact us for more information
Cheryl Bender
Salesperson
www.viplisting.ca/
www.facebook.com/CherBender
www.linkedin.com/in/cheryl-bender-61620955/
3185 Harvester Rd Unit 1a
Burlington, Ontario L7N 3N8
(905) 335-8808
(289) 288-0550
www.kellerwilliamsedge.com/


