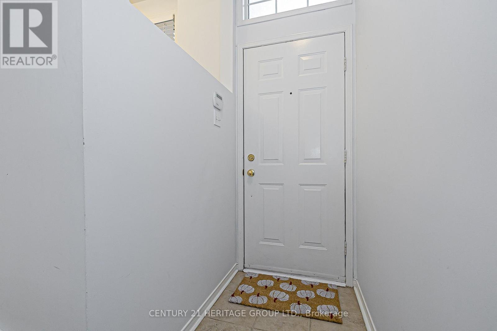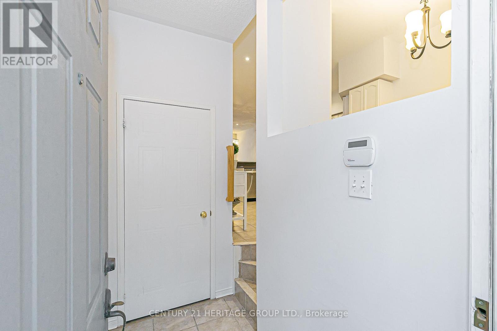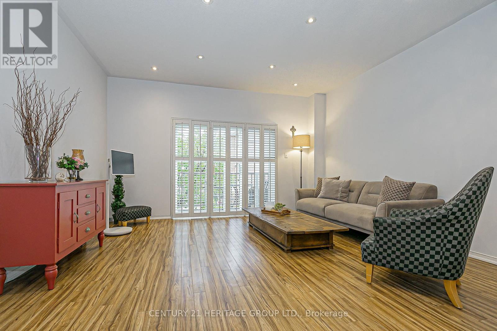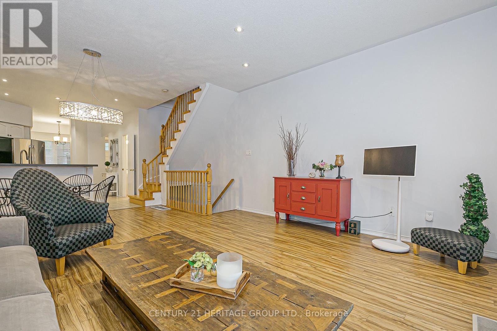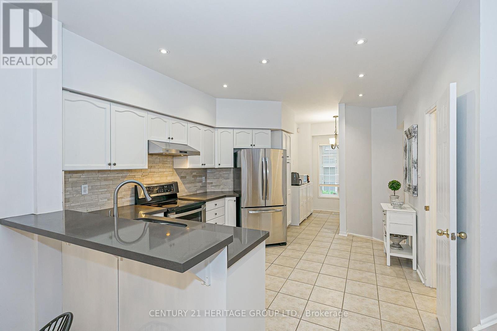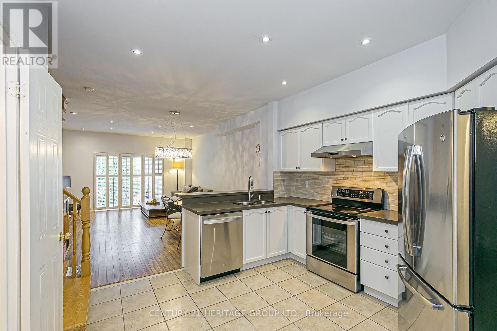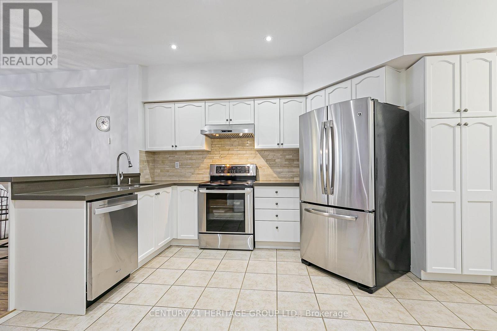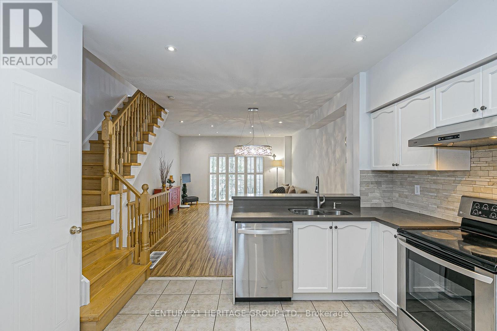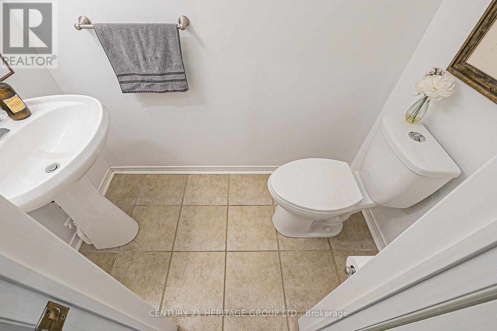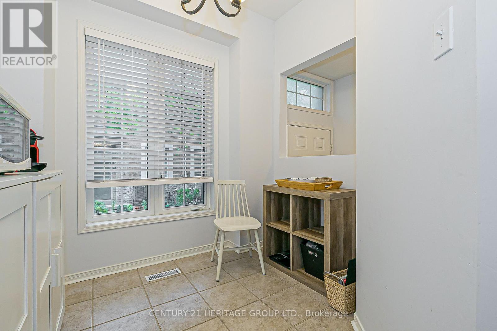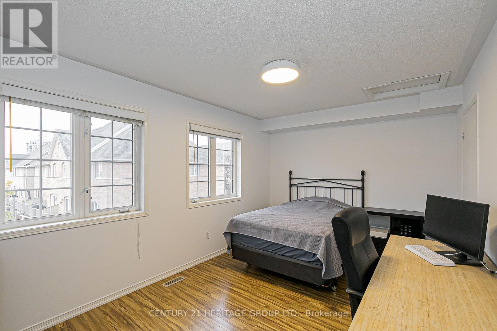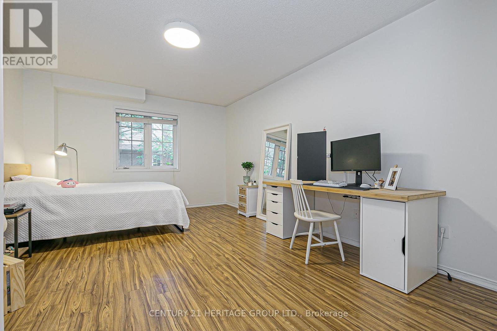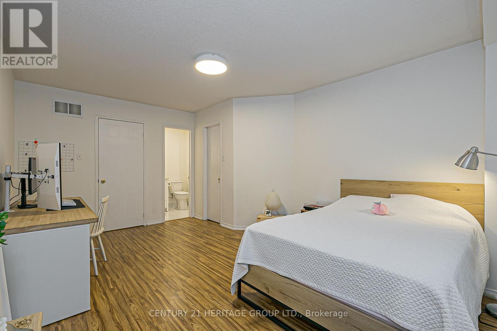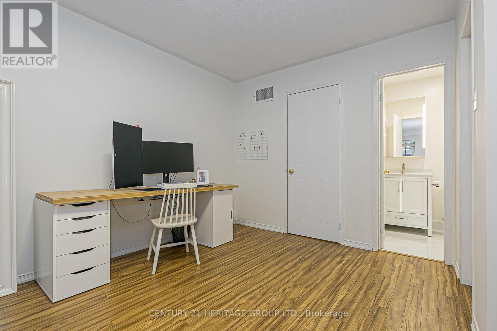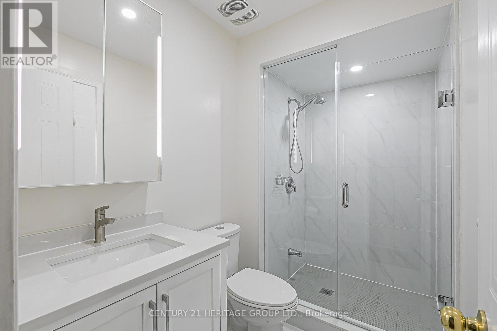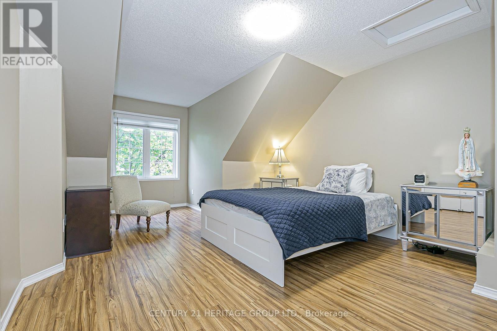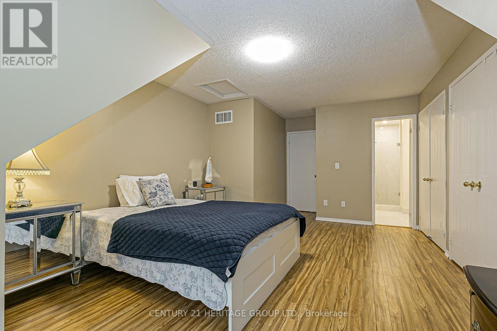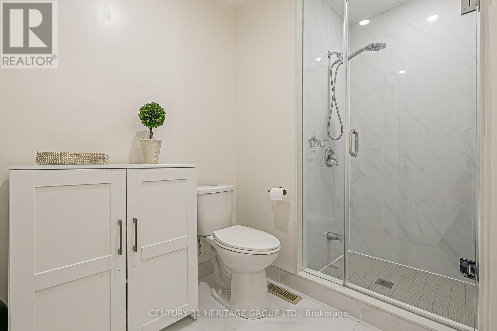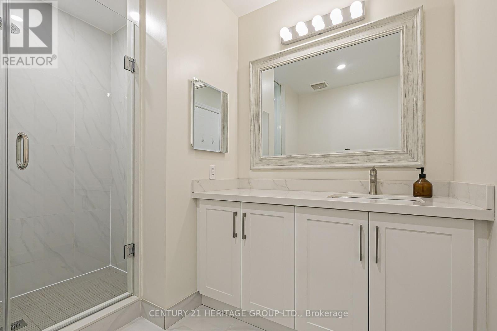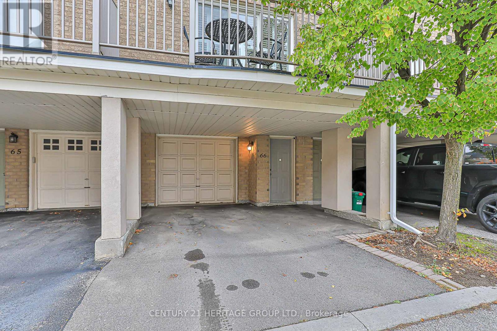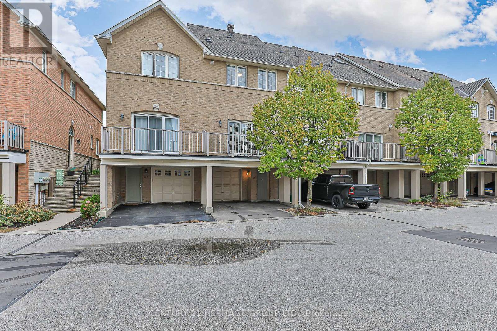66 - 23 Observatory Lane Richmond Hill, Ontario L4C 0M7
$898,800Maintenance, Water, Common Area Maintenance, Insurance, Parking
$296.11 Monthly
Maintenance, Water, Common Area Maintenance, Insurance, Parking
$296.11 MonthlyPrime Location, Yonge St and 16th Ave, 23 Observatory Lane Townhomes, Unit # 66. This Welcoming Home features 9 feet Ceiling on Main floor, South Exposure filled with Light, 3 Large Size Bedrooms, 3 Bathrooms, Updated Open Concept Kitchen, All Stainless Steel Appliance with Quartz Counter Top, Undermount Double sink, Backsplash, Brand New Dishwasher. Hardwood Staircase, Laminate Floors, No Carpet, Pot lights, California Shutters, Fully Renovated Bathrooms with Quartz Counter Tops, Undermount Sinks. Second Floor Laundry Room. Walking Distance to Yonge St, Bridgeview Parks, HillCrest Mall, NoFrills, Banks, Transit, Hwy 7,Hwy 407.Plenty of Visitor's Parking. (id:24801)
Open House
This property has open houses!
2:00 pm
Ends at:4:00 pm
2:00 pm
Ends at:4:00 pm
Property Details
| MLS® Number | N12476272 |
| Property Type | Single Family |
| Community Name | Observatory |
| Community Features | Pets Allowed With Restrictions |
| Equipment Type | Water Heater |
| Features | Balcony |
| Parking Space Total | 2 |
| Rental Equipment Type | Water Heater |
Building
| Bathroom Total | 3 |
| Bedrooms Above Ground | 3 |
| Bedrooms Total | 3 |
| Age | 16 To 30 Years |
| Appliances | Central Vacuum, All, Dishwasher, Dryer, Stove, Washer, Window Coverings, Refrigerator |
| Basement Type | Full |
| Cooling Type | Central Air Conditioning |
| Exterior Finish | Brick |
| Flooring Type | Laminate, Ceramic |
| Half Bath Total | 1 |
| Heating Fuel | Natural Gas |
| Heating Type | Forced Air |
| Stories Total | 3 |
| Size Interior | 1,600 - 1,799 Ft2 |
| Type | Row / Townhouse |
Parking
| Garage |
Land
| Acreage | No |
Rooms
| Level | Type | Length | Width | Dimensions |
|---|---|---|---|---|
| Second Level | Bedroom 2 | 5.04 m | 3.06 m | 5.04 m x 3.06 m |
| Second Level | Bedroom 3 | 4.58 m | 3.05 m | 4.58 m x 3.05 m |
| Third Level | Primary Bedroom | 6.4 m | 3.81 m | 6.4 m x 3.81 m |
| Main Level | Living Room | 5.71 m | 4.61 m | 5.71 m x 4.61 m |
| Main Level | Dining Room | 5.71 m | 4.61 m | 5.71 m x 4.61 m |
| Main Level | Kitchen | 4.41 m | 3.49 m | 4.41 m x 3.49 m |
| Main Level | Office | 2.26 m | 2.25 m | 2.26 m x 2.25 m |
Contact Us
Contact us for more information
Hamid Shirzadi
Broker
(647) 228-9600
www.century21.ca/hamid.shirzadi
twitter.com/HamidC21
11160 Yonge St # 3 & 7
Richmond Hill, Ontario L4S 1H5
(905) 883-8300
(905) 883-8301
www.homesbyheritage.ca



