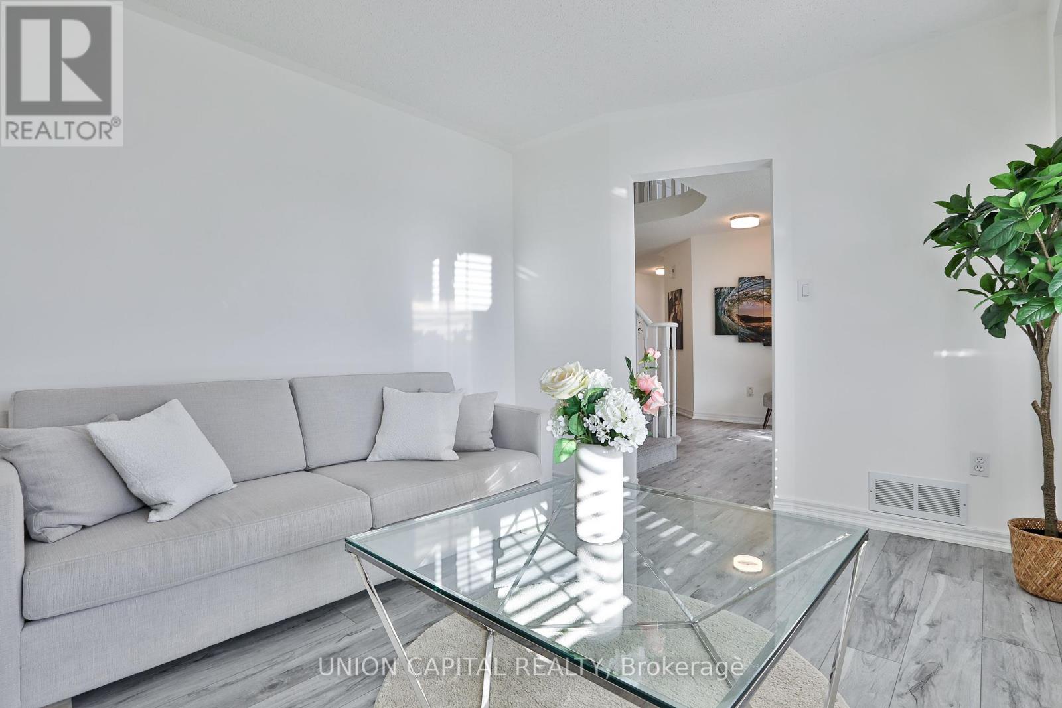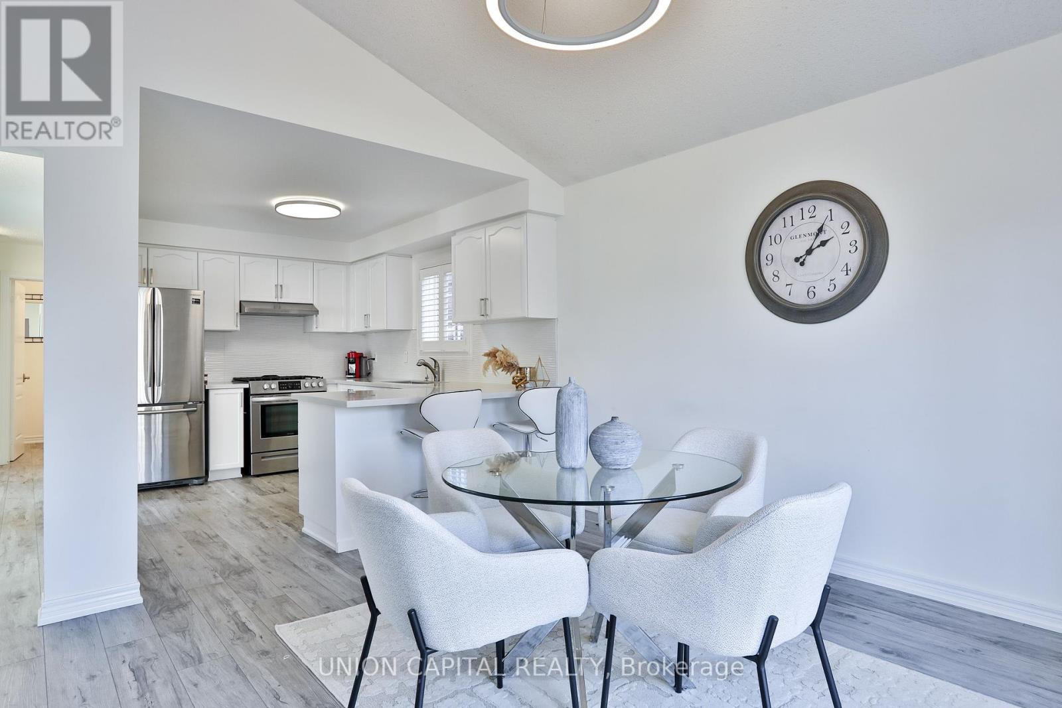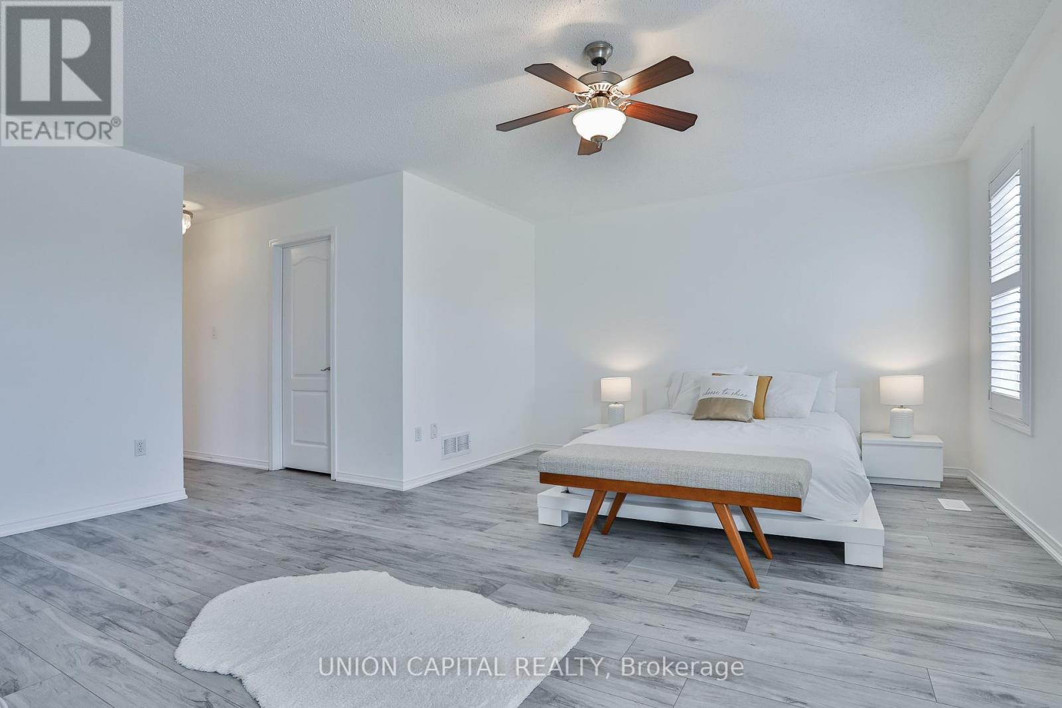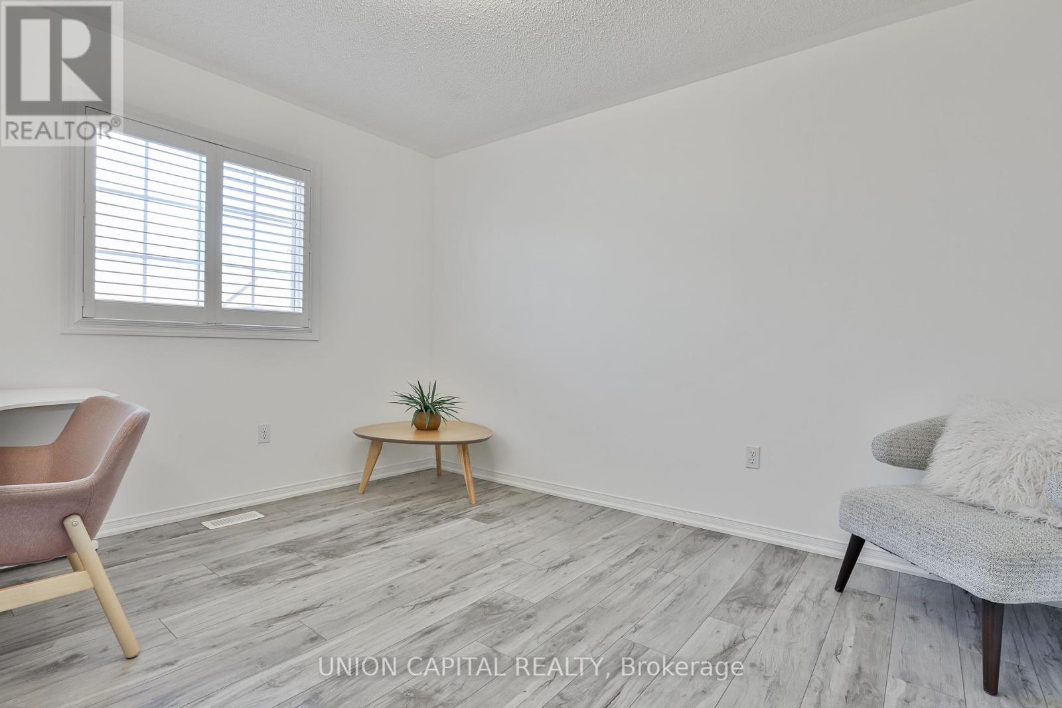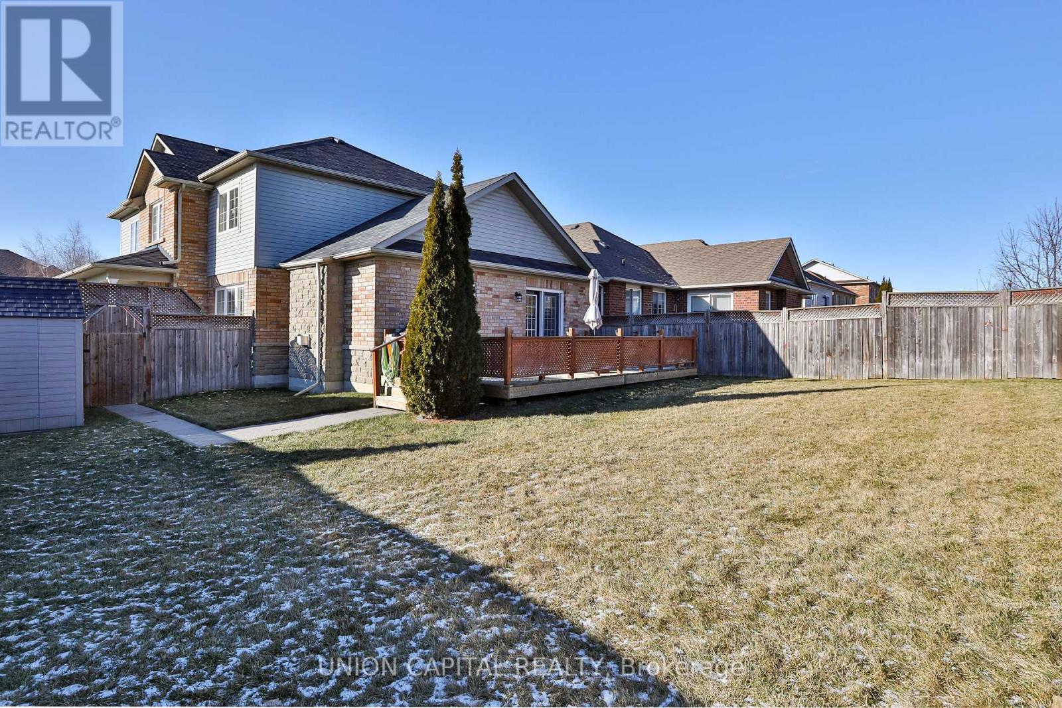659 Ormond Drive Oshawa, Ontario L1K 2R8
$899,999
Welcome to this newly renovated, sun-filled, detached, double-car garage corner lot beauty in one of Oshawa's most desirable neighborhoods! Renovated in 2021, this stunning home features brand-new appliances, stylish new luxury vinyl flooring throughout main and 2nd floors, fresh paint, a modern kitchen, epoxy-coated garage floors, and so much more!!! The backyard is a true oasis, boasting a large deck and a spacious grassy area, perfect for hosting family and friends all summer long. Beyond its charm and comfort, this home is ideally located close to top-rated schools, a major university, and serene parks, offering the perfect setting for both relaxation and recreation. With convenient access to major highways, including the 407, commuting is a breeze, making this the perfect place to call home. (id:24801)
Open House
This property has open houses!
2:00 pm
Ends at:4:00 pm
2:00 pm
Ends at:4:00 pm
Property Details
| MLS® Number | E11915985 |
| Property Type | Single Family |
| Community Name | Taunton |
| AmenitiesNearBy | Park, Schools |
| ParkingSpaceTotal | 4 |
Building
| BathroomTotal | 4 |
| BedroomsAboveGround | 4 |
| BedroomsTotal | 4 |
| Appliances | Water Purifier, Dishwasher, Dryer, Refrigerator, Stove, Washer |
| BasementDevelopment | Finished |
| BasementType | N/a (finished) |
| ConstructionStyleAttachment | Detached |
| CoolingType | Central Air Conditioning |
| ExteriorFinish | Brick |
| FireplacePresent | Yes |
| FlooringType | Vinyl, Laminate |
| FoundationType | Brick |
| HalfBathTotal | 1 |
| HeatingFuel | Natural Gas |
| HeatingType | Forced Air |
| StoriesTotal | 2 |
| Type | House |
| UtilityWater | Municipal Water |
Parking
| Attached Garage |
Land
| Acreage | No |
| LandAmenities | Park, Schools |
| Sewer | Sanitary Sewer |
| SizeDepth | 118 Ft ,2 In |
| SizeFrontage | 49 Ft ,2 In |
| SizeIrregular | 49.24 X 118.22 Ft |
| SizeTotalText | 49.24 X 118.22 Ft |
Rooms
| Level | Type | Length | Width | Dimensions |
|---|---|---|---|---|
| Second Level | Primary Bedroom | 4.9 m | 5.4 m | 4.9 m x 5.4 m |
| Second Level | Bedroom 2 | 3.4 m | 3.7 m | 3.4 m x 3.7 m |
| Second Level | Bedroom 3 | 3.4 m | 3.7 m | 3.4 m x 3.7 m |
| Second Level | Bedroom 4 | 3.1 m | 3.3 m | 3.1 m x 3.3 m |
| Basement | Recreational, Games Room | 7.03 m | 7.02 m | 7.03 m x 7.02 m |
| Main Level | Living Room | 3.7 m | 3.1 m | 3.7 m x 3.1 m |
| Main Level | Dining Room | 3.4 m | 3.4 m | 3.4 m x 3.4 m |
| Main Level | Kitchen | 3.6 m | 3 m | 3.6 m x 3 m |
| Main Level | Eating Area | 3.7 m | 4.5 m | 3.7 m x 4.5 m |
| Main Level | Family Room | 3.7 m | 4.5 m | 3.7 m x 4.5 m |
https://www.realtor.ca/real-estate/27785637/659-ormond-drive-oshawa-taunton-taunton
Interested?
Contact us for more information
Lara Boujikian
Broker










