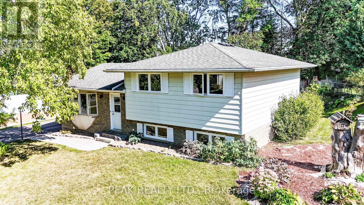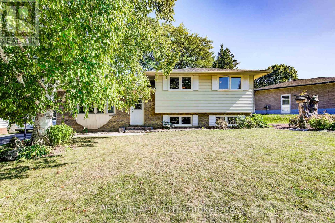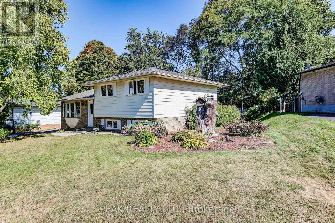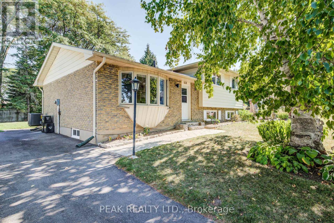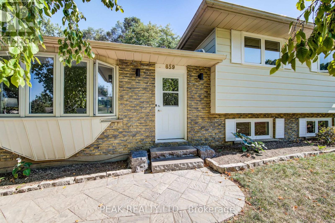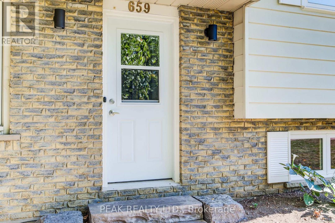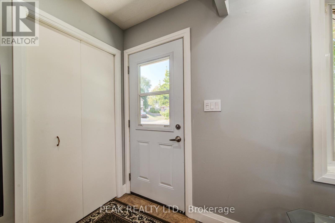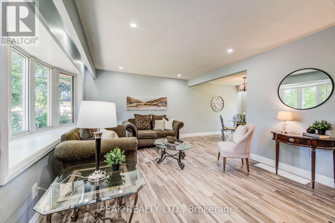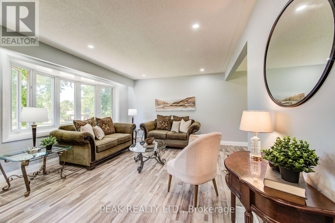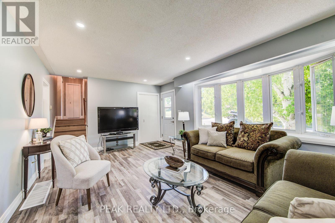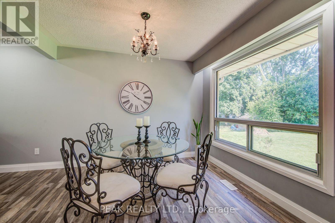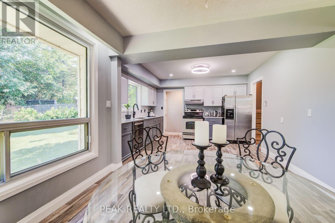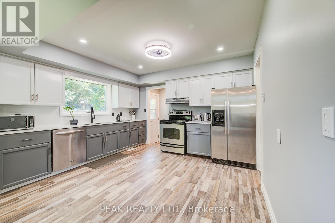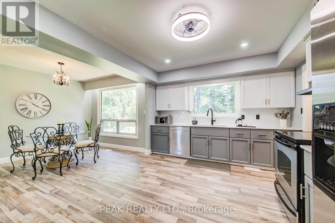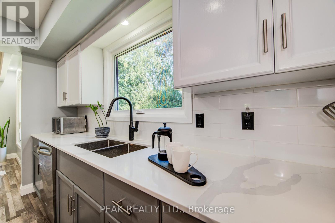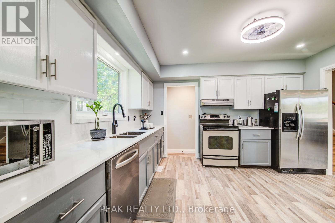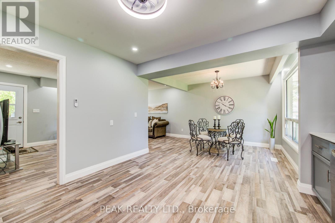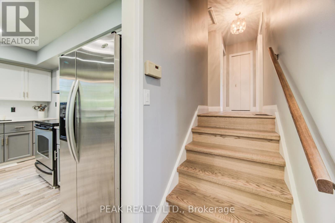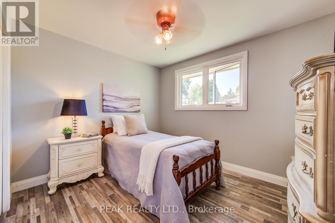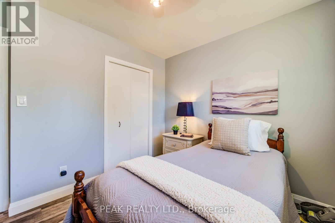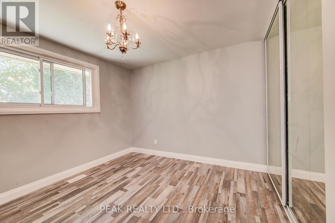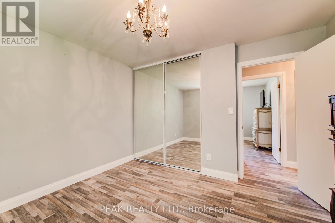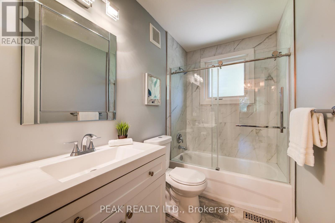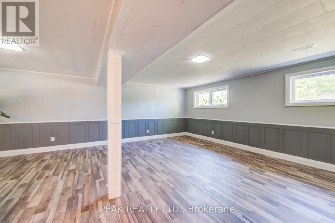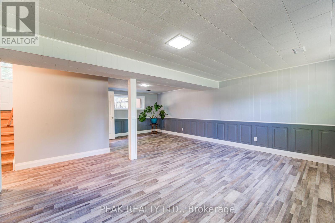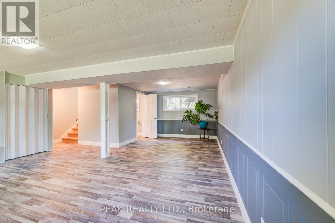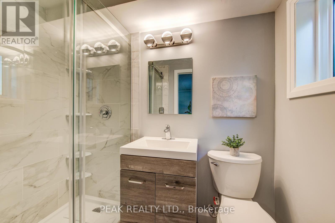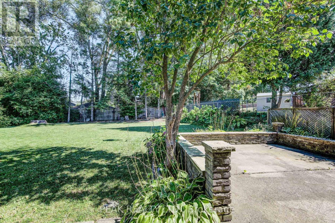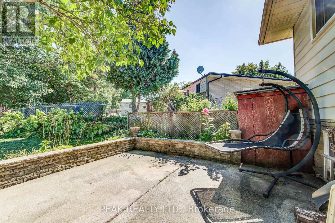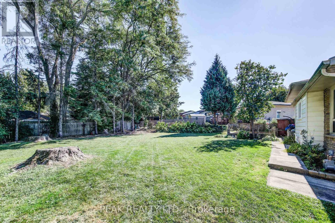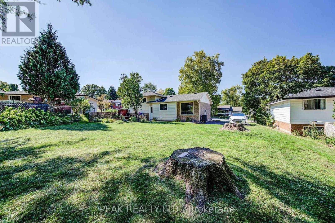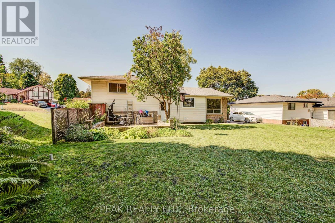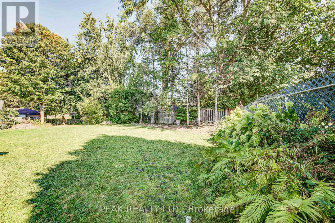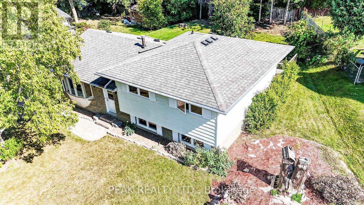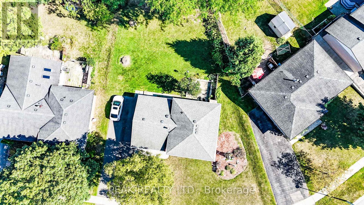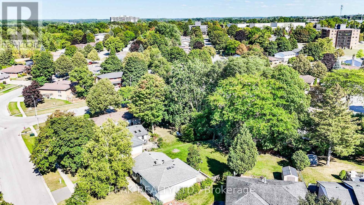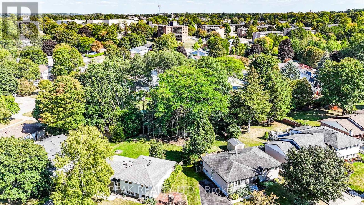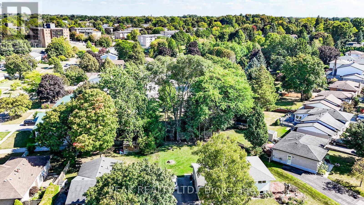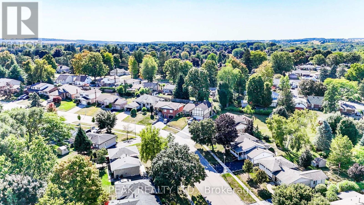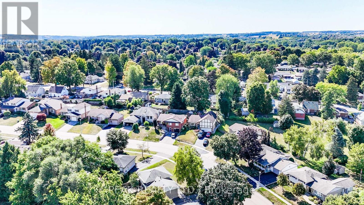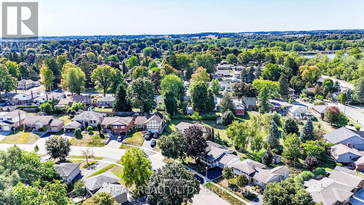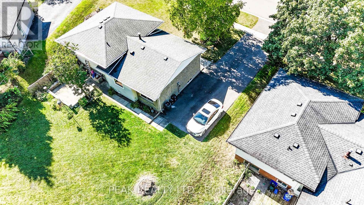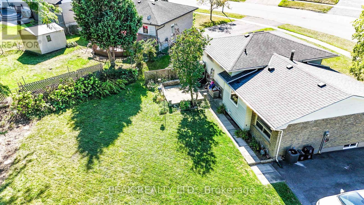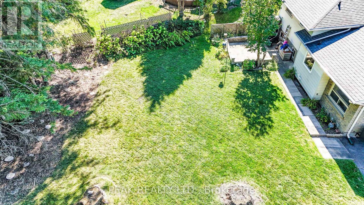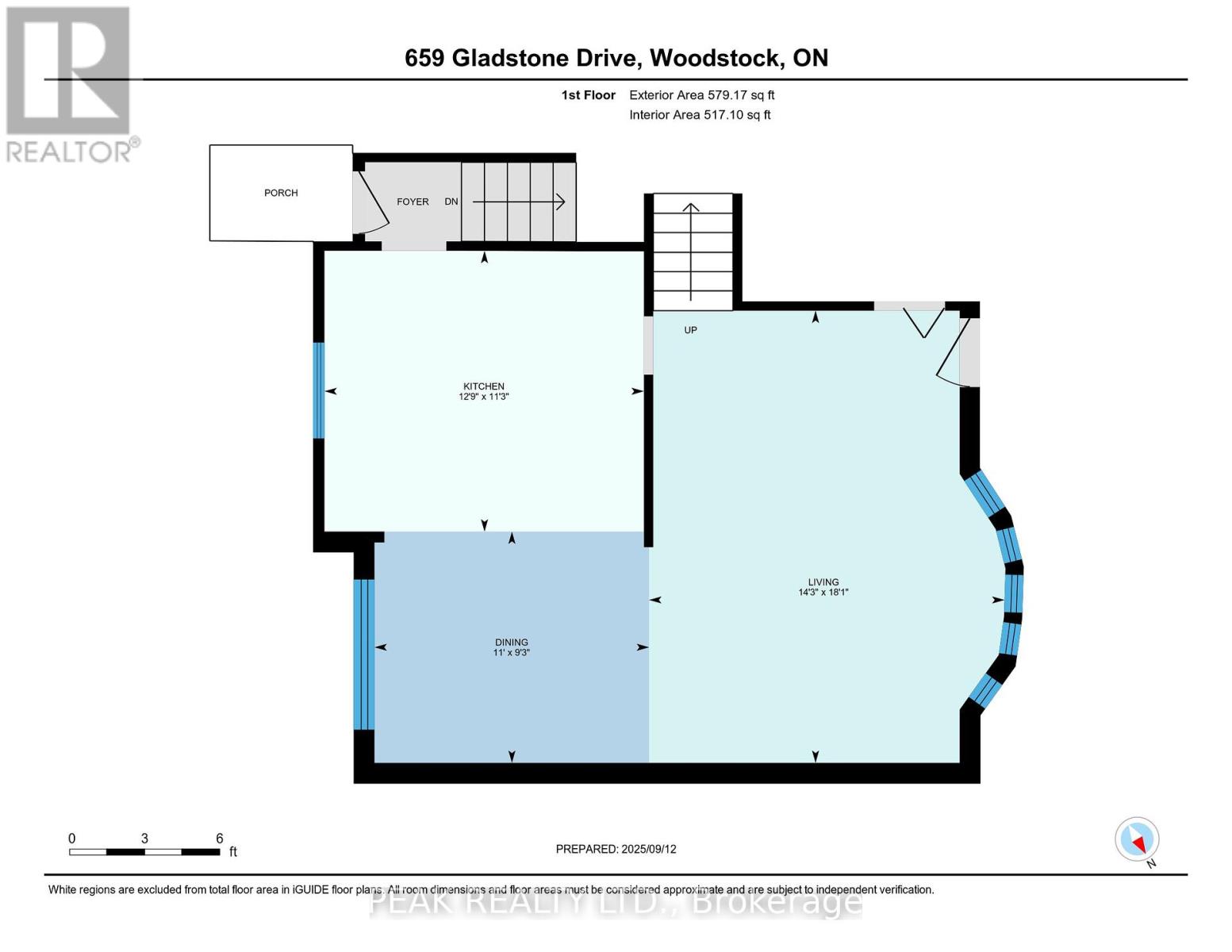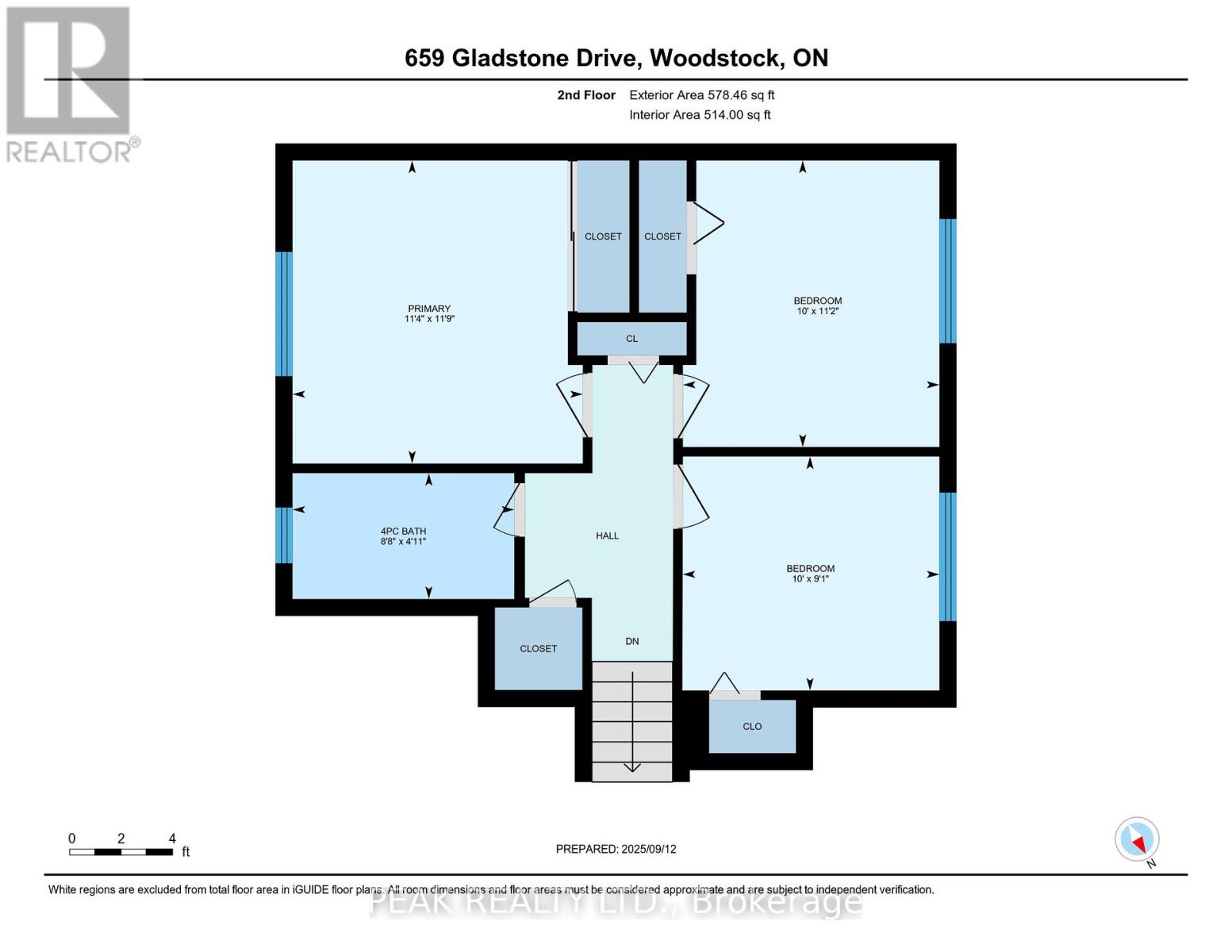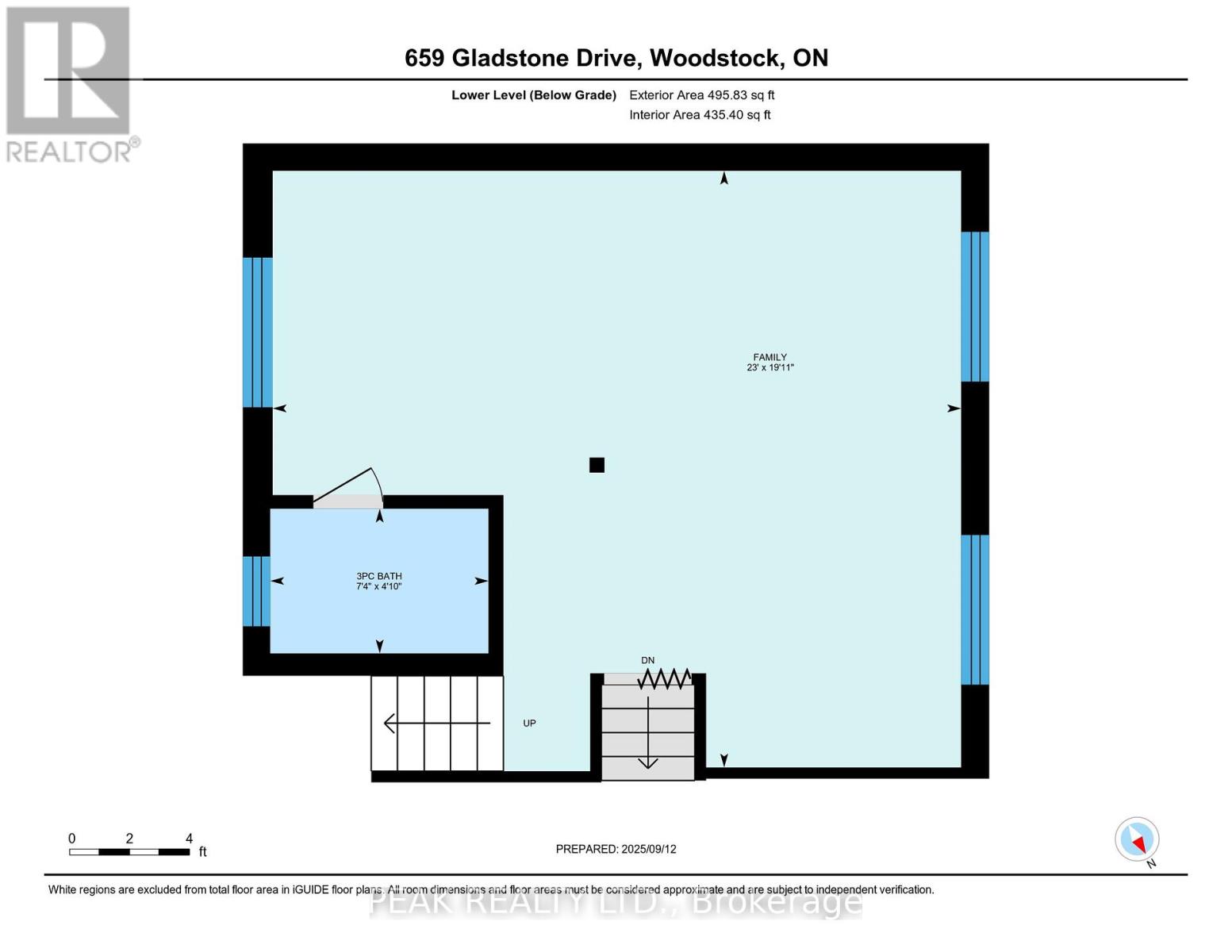659 Gladstone Drive Woodstock, Ontario N4S 5S7
$619,900
Welcome Home to Modern Living in North Woodstock! Prepare to be impressed by this fully renovated, turn-key family home, perfectly situated in a highly sought-after North Woodstock neighborhood. The main floor greets you with a bright, open-concept layout, where a spacious living room flows seamlessly into a show-stopping kitchen. Completely updated in 2024, the kitchen is a chef's dream, boasting elegant quartz countertops, sleek modern cabinetry, and brand-new fixtures. Downstairs, the finished lower level provides incredible flexibility. Whether you envision a potential in-law suite, a lively rec room, or the ultimate games area, the space is ready to adapt to your needs and includes a second full, renovated bathroom. The upper level is home to three generously sized bedrooms, each with ample closet space, and a beautifully updated second full bathroom (2024) featuring thoughtful, modern finishes. The outdoor space is a true highlight, offering a large, meticulously maintained backyard perfect for gardening, entertaining, and play. With a double-wide driveway and parking for four-plus vehicles, convenience is key. This home offers exceptional peace of mind with a new 2-stage high-efficiency furnace and A/C (2025), almost all new windows (2024), and a new front door. Low-maintenance living and fantastic curb appeal make this a must-see property for today's discerning buyer. (id:24801)
Property Details
| MLS® Number | X12400280 |
| Property Type | Single Family |
| Community Name | Woodstock - North |
| Amenities Near By | Place Of Worship, Schools |
| Equipment Type | Water Heater |
| Features | Irregular Lot Size, Carpet Free |
| Parking Space Total | 4 |
| Rental Equipment Type | Water Heater |
| Structure | Patio(s), Shed |
Building
| Bathroom Total | 2 |
| Bedrooms Above Ground | 3 |
| Bedrooms Total | 3 |
| Age | 51 To 99 Years |
| Appliances | Water Purifier, Water Softener, Dishwasher, Dryer, Freezer, Hood Fan, Stove, Washer, Refrigerator |
| Basement Type | Partial |
| Construction Style Attachment | Detached |
| Construction Style Split Level | Sidesplit |
| Cooling Type | Central Air Conditioning |
| Exterior Finish | Steel, Brick |
| Fire Protection | Smoke Detectors |
| Foundation Type | Block |
| Heating Fuel | Natural Gas |
| Heating Type | Forced Air |
| Size Interior | 1,100 - 1,500 Ft2 |
| Type | House |
| Utility Water | Municipal Water |
Parking
| No Garage |
Land
| Acreage | No |
| Land Amenities | Place Of Worship, Schools |
| Landscape Features | Landscaped |
| Sewer | Sanitary Sewer |
| Size Frontage | 100 Ft ,4 In |
| Size Irregular | 100.4 Ft ; 120.28 X 100.56 X 124.02 X 49.45 |
| Size Total Text | 100.4 Ft ; 120.28 X 100.56 X 124.02 X 49.45 |
| Zoning Description | R1 |
Rooms
| Level | Type | Length | Width | Dimensions |
|---|---|---|---|---|
| Second Level | Bathroom | 1.49 m | 2.63 m | 1.49 m x 2.63 m |
| Second Level | Bedroom 2 | 3.4 m | 3.04 m | 3.4 m x 3.04 m |
| Second Level | Bedroom 3 | 2.78 m | 3.5 m | 2.78 m x 3.5 m |
| Second Level | Bedroom | 3.59 m | 3.44 m | 3.59 m x 3.44 m |
| Basement | Utility Room | 6.26 m | 7.11 m | 6.26 m x 7.11 m |
| Lower Level | Bathroom | 1.47 m | 2.22 m | 1.47 m x 2.22 m |
| Lower Level | Family Room | 6.08 m | 7.01 m | 6.08 m x 7.01 m |
| Main Level | Dining Room | 2.82 m | 3.35 m | 2.82 m x 3.35 m |
| Main Level | Kitchen | 3.42 m | 3.89 m | 3.42 m x 3.89 m |
| Main Level | Living Room | 5.51 m | 4.33 m | 5.51 m x 4.33 m |
Contact Us
Contact us for more information
Alison Willsey
Broker
(519) 747-0231
www.willseyrealestate.com/
www.facebook.com/willseyrealestate/
x.com/awillseyseibel
www.linkedin.com/in/alison-willsey-b94581161/
25 Bruce St #5b
Kitchener, Ontario N2B 1Y4
(519) 747-0231
(519) 747-2958
www.peakrealtyltd.com/


