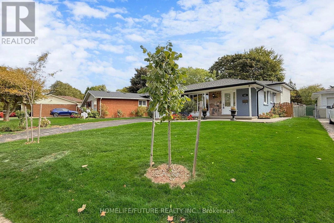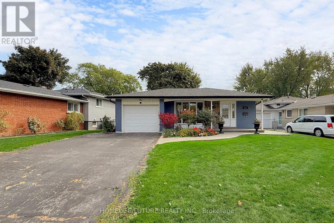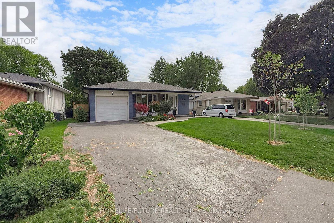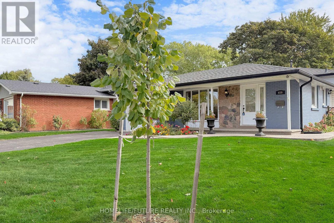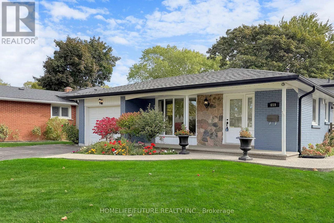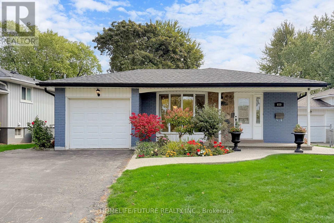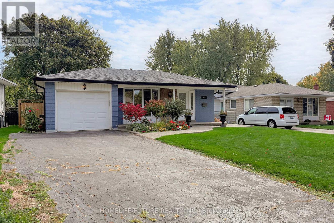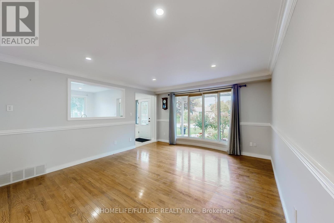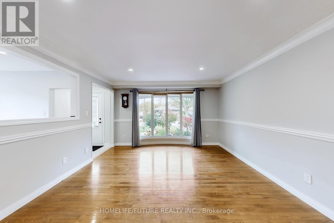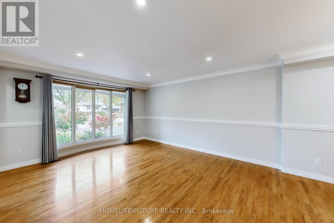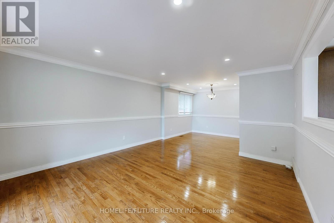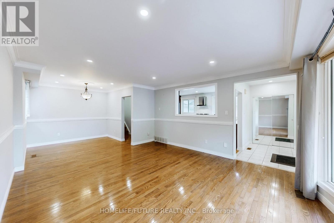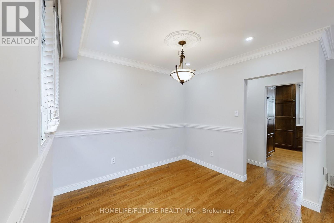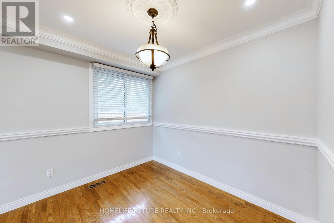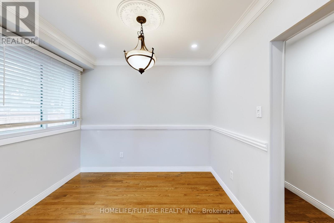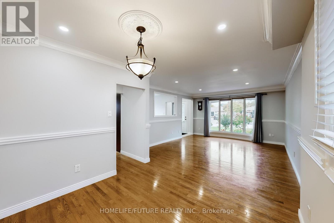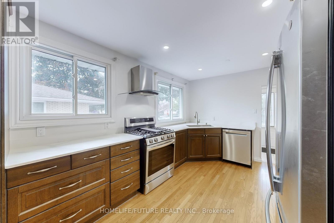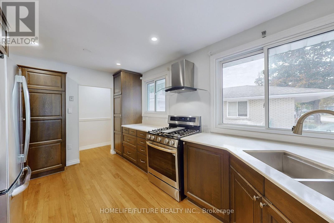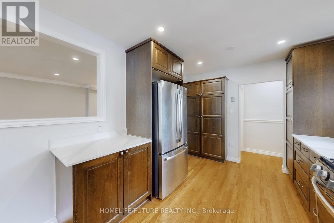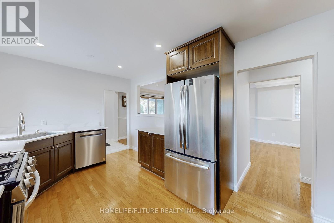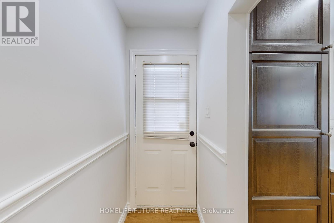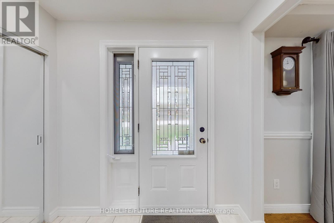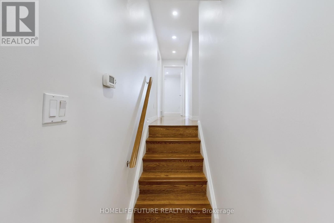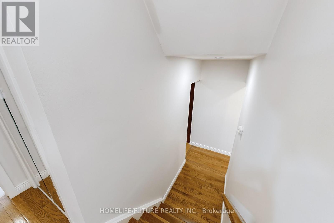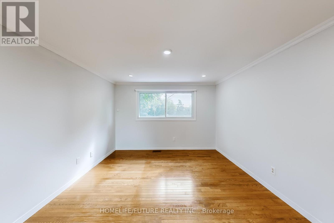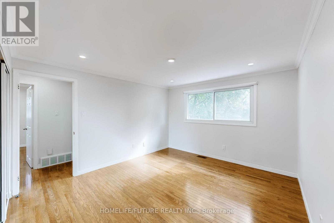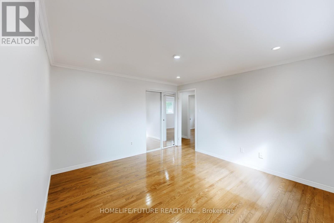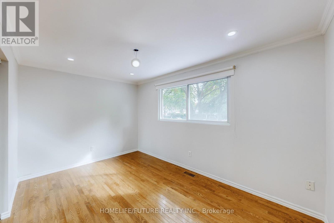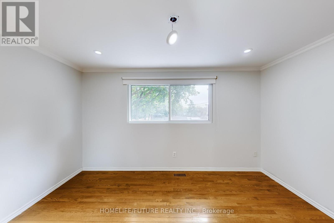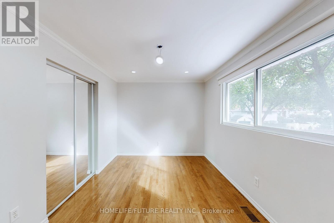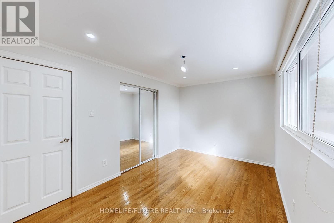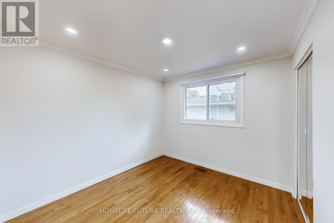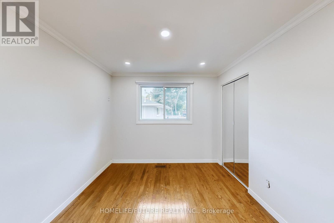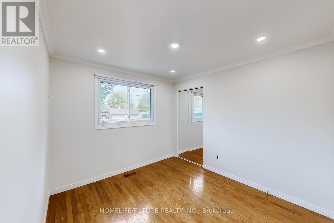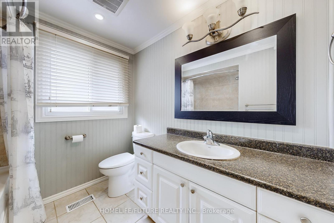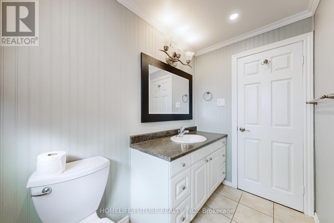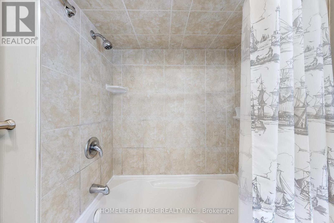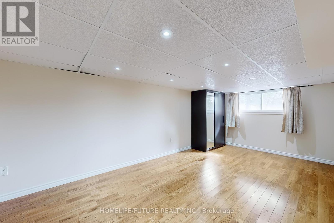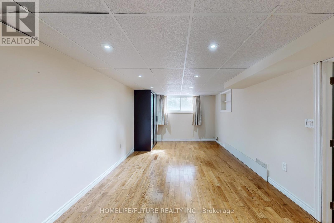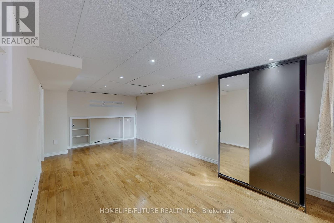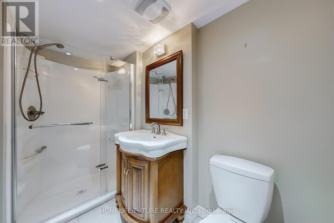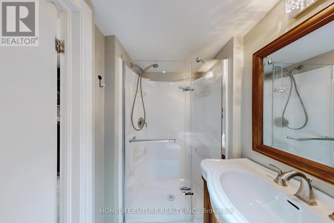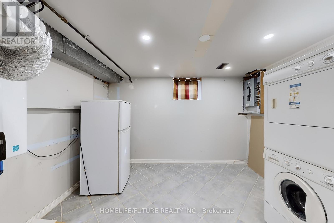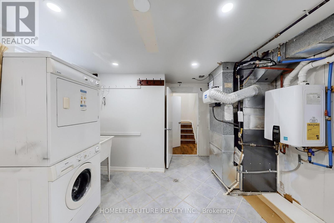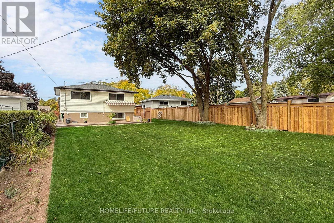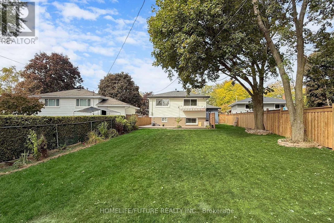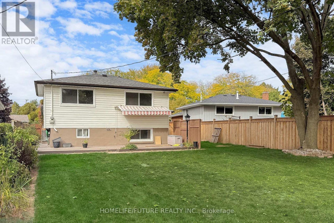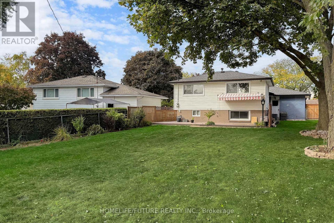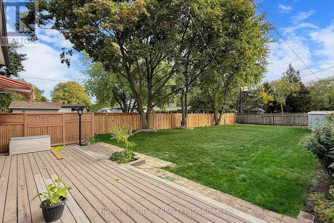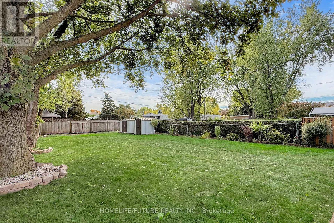659 Bridle Wood Burlington, Ontario L7L 4E2
4 Bedroom
2 Bathroom
1,100 - 1,500 ft2
Fireplace
Central Air Conditioning
Forced Air
$999,999
Dreaming Of A Country-Sized Lot In The Heart Of The City? Welcome Home To This Beautifully Renovated Backsplit Featuring 3 Spacious Bedrooms, A Versatile Lower-Level Family Room ( Or Potential 4th Bedroom), And 2 Full Bathrooms-Nestled In A Mature, Family-Friendly Neighbourhood In Southeast Burlington (id:24801)
Property Details
| MLS® Number | W12467932 |
| Property Type | Single Family |
| Community Name | Appleby |
| Equipment Type | Water Heater |
| Features | Level, Carpet Free |
| Parking Space Total | 5 |
| Rental Equipment Type | Water Heater |
| Structure | Deck, Porch |
Building
| Bathroom Total | 2 |
| Bedrooms Above Ground | 3 |
| Bedrooms Below Ground | 1 |
| Bedrooms Total | 4 |
| Age | 31 To 50 Years |
| Amenities | Fireplace(s) |
| Appliances | Garage Door Opener Remote(s), Dishwasher, Dryer, Hood Fan, Microwave, Stove, Washer, Window Coverings, Refrigerator |
| Basement Development | Finished |
| Basement Features | Walk-up |
| Basement Type | N/a (finished), N/a |
| Construction Style Attachment | Detached |
| Construction Style Split Level | Backsplit |
| Cooling Type | Central Air Conditioning |
| Exterior Finish | Brick, Vinyl Siding |
| Fireplace Present | Yes |
| Fireplace Total | 1 |
| Flooring Type | Tile, Hardwood |
| Foundation Type | Block |
| Heating Fuel | Natural Gas |
| Heating Type | Forced Air |
| Size Interior | 1,100 - 1,500 Ft2 |
| Type | House |
| Utility Water | Municipal Water |
Parking
| Attached Garage | |
| Garage |
Land
| Acreage | No |
| Sewer | Sanitary Sewer |
| Size Depth | 166 Ft ,10 In |
| Size Frontage | 57 Ft ,10 In |
| Size Irregular | 57.9 X 166.9 Ft |
| Size Total Text | 57.9 X 166.9 Ft|under 1/2 Acre |
Rooms
| Level | Type | Length | Width | Dimensions |
|---|---|---|---|---|
| Second Level | Primary Bedroom | 3.96 m | 3.41 m | 3.96 m x 3.41 m |
| Second Level | Bedroom 2 | 3.96 m | 2.74 m | 3.96 m x 2.74 m |
| Second Level | Bedroom 3 | 2.95 m | 2.74 m | 2.95 m x 2.74 m |
| Lower Level | Bedroom 4 | 3.35 m | 6.09 m | 3.35 m x 6.09 m |
| Lower Level | Laundry Room | Measurements not available | ||
| Main Level | Foyer | Measurements not available | ||
| Main Level | Dining Room | 3.02 m | 4.57 m | 3.02 m x 4.57 m |
| Main Level | Dining Room | 2.56 m | 4.02 m | 2.56 m x 4.02 m |
| Main Level | Living Room | 4.66 m | 4.02 m | 4.66 m x 4.02 m |
Utilities
| Cable | Installed |
| Electricity | Installed |
| Sewer | Installed |
https://www.realtor.ca/real-estate/29001856/659-bridle-wood-burlington-appleby-appleby
Contact Us
Contact us for more information
Kailain Thillainathan
Salesperson
Homelife/future Realty Inc.
7 Eastvale Drive Unit 205
Markham, Ontario L3S 4N8
7 Eastvale Drive Unit 205
Markham, Ontario L3S 4N8
(905) 201-9977
(905) 201-9229
Ranjson Kanapathippillai
Salesperson
www.ranjson.ca/
Homelife/future Realty Inc.
7 Eastvale Drive Unit 205
Markham, Ontario L3S 4N8
7 Eastvale Drive Unit 205
Markham, Ontario L3S 4N8
(905) 201-9977
(905) 201-9229


