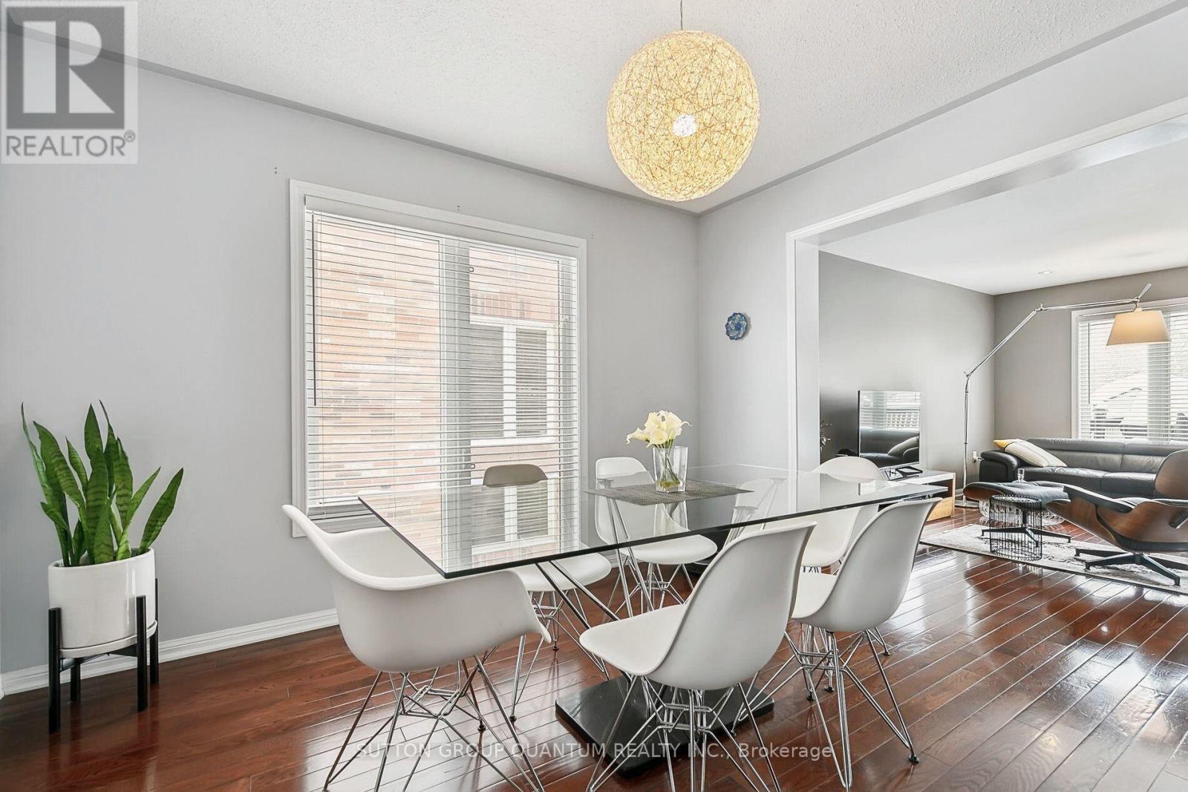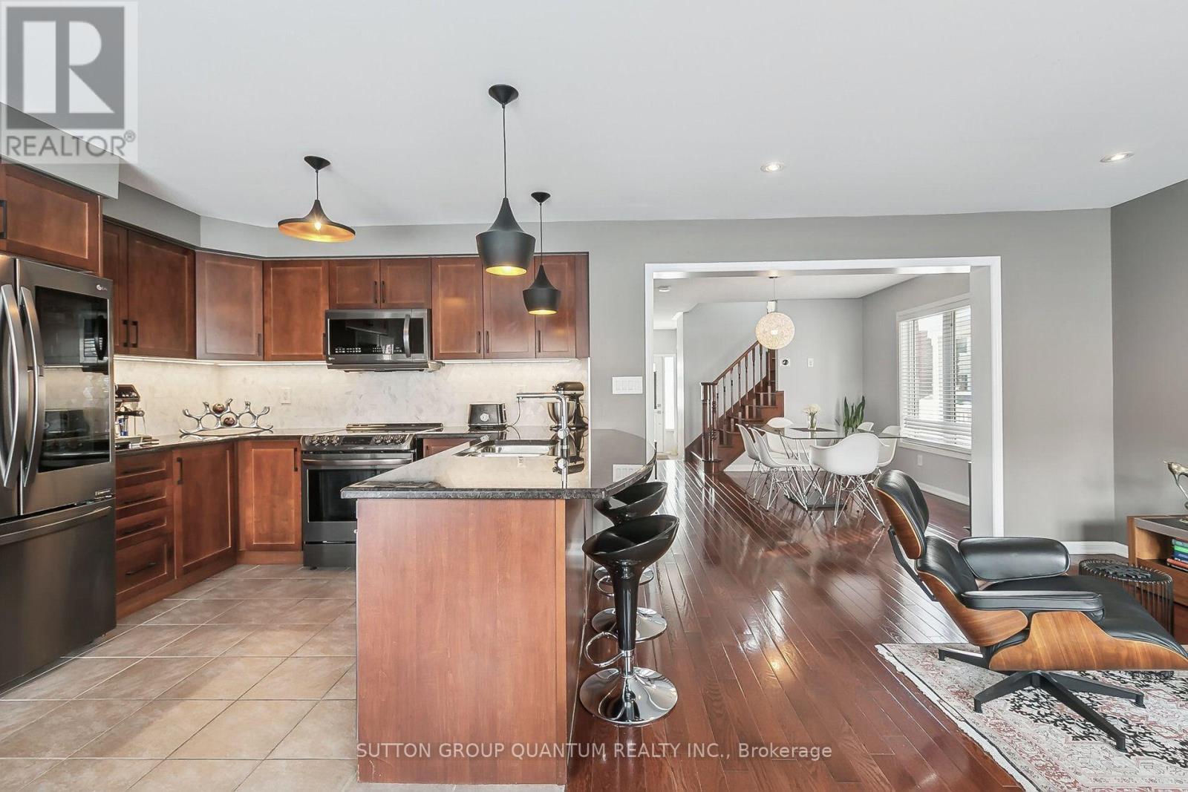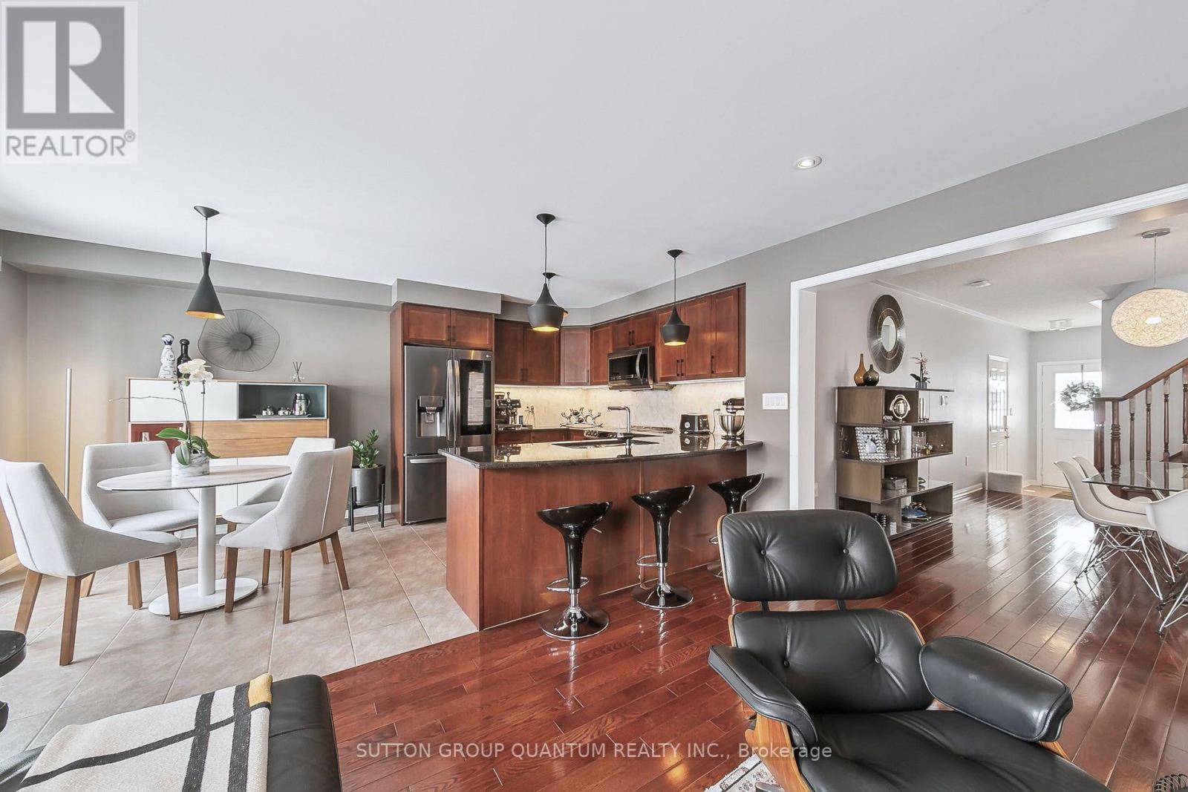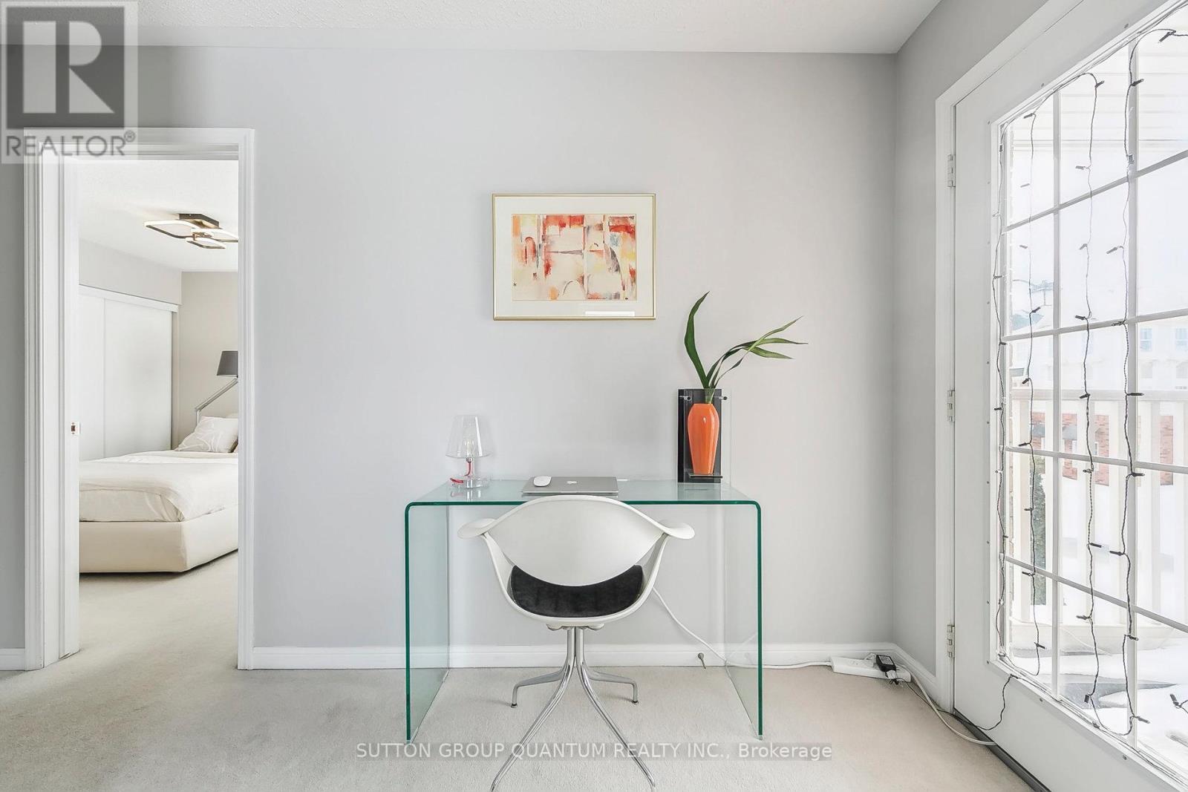657 Sellers Path Milton, Ontario L9T 0R4
$999,777
Discover this highly desirable end-unit freehold townhome, boasting an impressive array of upgrades and a prime location. It is a truly exceptional home. Situated close to green spaces, shopping, and Milton Hospital, this home offers convenience and comfort. The spacious, open-concept floor plan features an upgraded kitchen with smart LG top-of-the-line appliances, a marble backsplash, and granite countertops. The home is smart-enabled with "Alexa" voice-activated lighting throughout. Upstairs, you'll find three spacious bedrooms and a renovated modern ensuite bathroom. The professionally finished basement includes a stunning bathroom with an oversized shower and offers the potential for an in-law suite with the addition of a side door. Outside, enjoy extensive hardscaping in the front with an extra parking pad, a new "Miami style" rear deck, and a maintenance-free backyard. This home is truly a standout opportunity that you won't want to miss. (id:24801)
Property Details
| MLS® Number | W11986053 |
| Property Type | Single Family |
| Community Name | Harrison |
| Amenities Near By | Hospital, Park, Public Transit, Schools |
| Community Features | Community Centre |
| Features | Flat Site, Conservation/green Belt |
| Parking Space Total | 3 |
Building
| Bathroom Total | 4 |
| Bedrooms Above Ground | 3 |
| Bedrooms Total | 3 |
| Appliances | Garage Door Opener Remote(s), Dryer, Refrigerator, Stove, Washer, Window Coverings |
| Basement Development | Finished |
| Basement Type | Full (finished) |
| Construction Style Attachment | Attached |
| Cooling Type | Central Air Conditioning |
| Exterior Finish | Brick, Stone |
| Flooring Type | Laminate, Hardwood, Ceramic, Carpeted |
| Foundation Type | Poured Concrete |
| Half Bath Total | 1 |
| Heating Fuel | Natural Gas |
| Heating Type | Forced Air |
| Stories Total | 2 |
| Size Interior | 1,500 - 2,000 Ft2 |
| Type | Row / Townhouse |
| Utility Water | Municipal Water |
Parking
| Garage |
Land
| Acreage | No |
| Land Amenities | Hospital, Park, Public Transit, Schools |
| Sewer | Sanitary Sewer |
| Size Depth | 83 Ft |
| Size Frontage | 28 Ft ,6 In |
| Size Irregular | 28.5 X 83 Ft |
| Size Total Text | 28.5 X 83 Ft|under 1/2 Acre |
| Zoning Description | Residential |
Rooms
| Level | Type | Length | Width | Dimensions |
|---|---|---|---|---|
| Second Level | Primary Bedroom | 4.8 m | 3.56 m | 4.8 m x 3.56 m |
| Second Level | Bedroom 2 | 4.09 m | 2.49 m | 4.09 m x 2.49 m |
| Second Level | Bedroom 3 | 3.35 m | 3.05 m | 3.35 m x 3.05 m |
| Second Level | Laundry Room | 1.83 m | 1.68 m | 1.83 m x 1.68 m |
| Basement | Office | 3.25 m | 2.67 m | 3.25 m x 2.67 m |
| Basement | Recreational, Games Room | 7.15 m | 3.2 m | 7.15 m x 3.2 m |
| Main Level | Dining Room | 3.61 m | 3.53 m | 3.61 m x 3.53 m |
| Main Level | Kitchen | 3.25 m | 2.64 m | 3.25 m x 2.64 m |
| Main Level | Eating Area | 3.05 m | 2.54 m | 3.05 m x 2.54 m |
| Main Level | Family Room | 4.88 m | 3.66 m | 4.88 m x 3.66 m |
https://www.realtor.ca/real-estate/27947041/657-sellers-path-milton-harrison-harrison
Contact Us
Contact us for more information
Matthew Czaplinski
Salesperson
www.domator.com/
1673 Lakeshore Road West
Mississauga, Ontario L5J 1J4
(905) 822-5000
(905) 822-5617
Kate Czaplinska
Broker
1673 Lakeshore Road West
Mississauga, Ontario L5J 1J4
(905) 822-5000
(905) 822-5617

















































