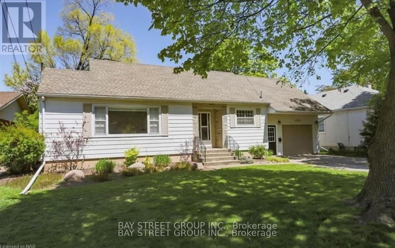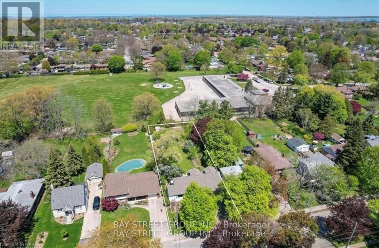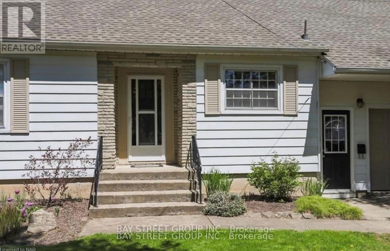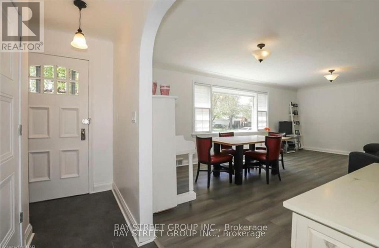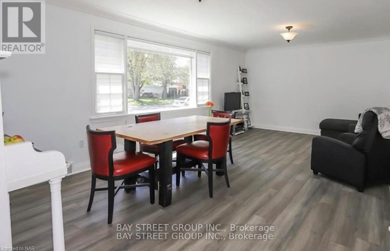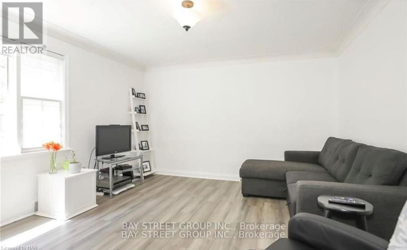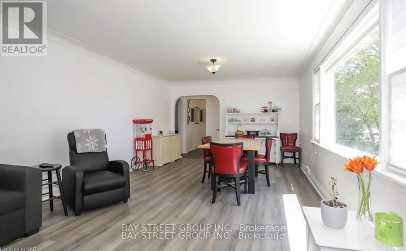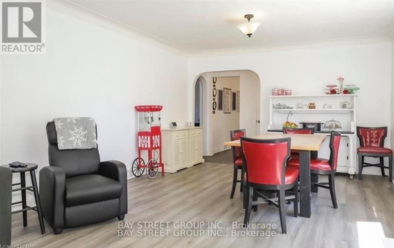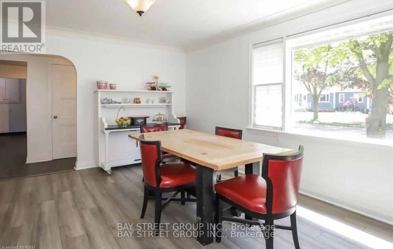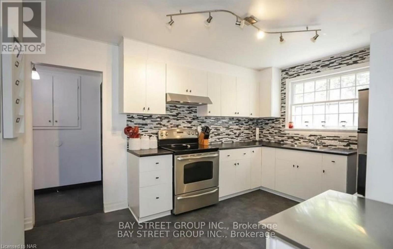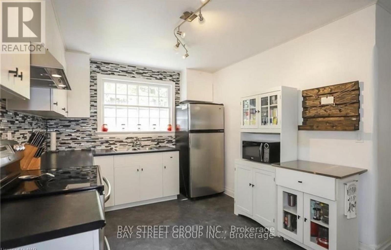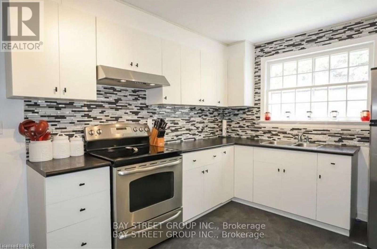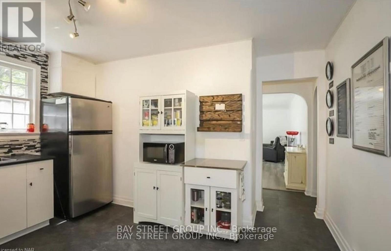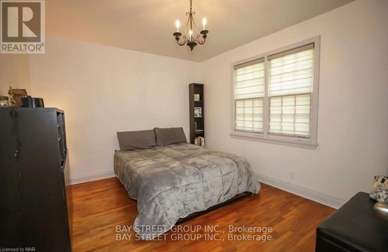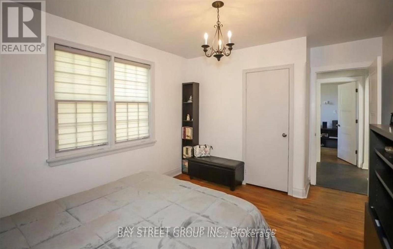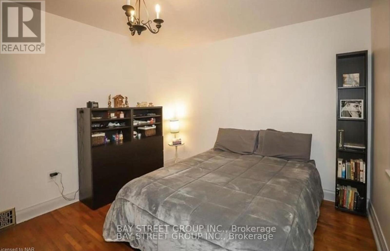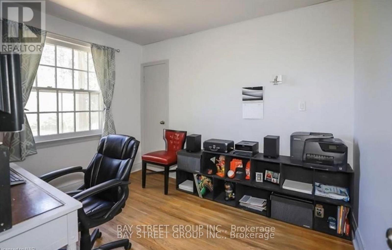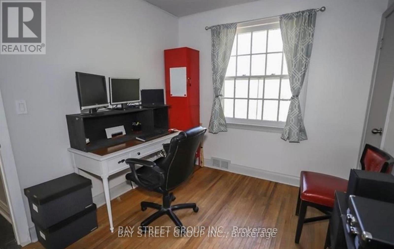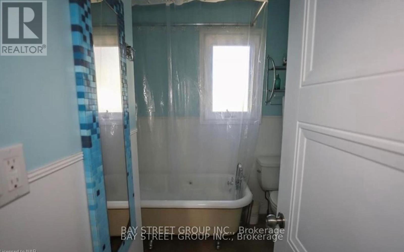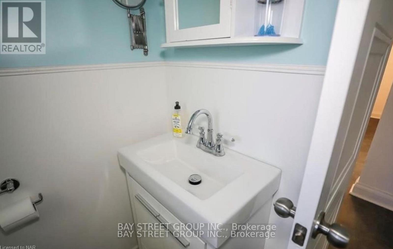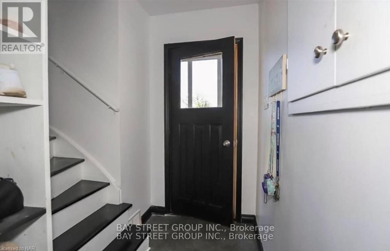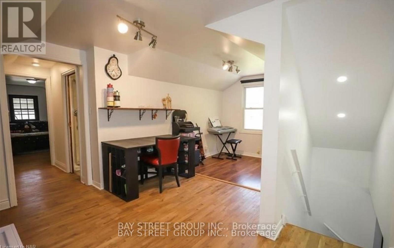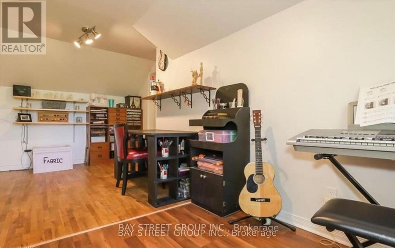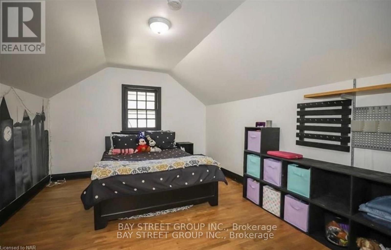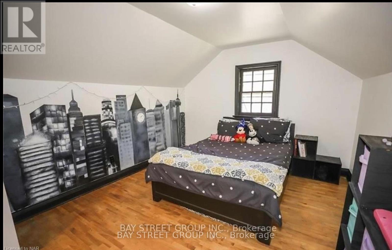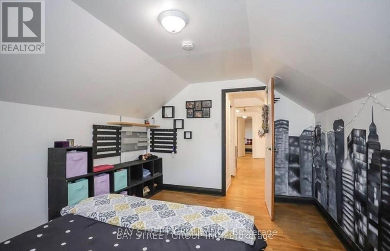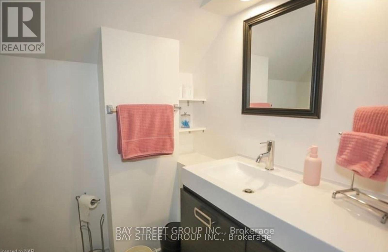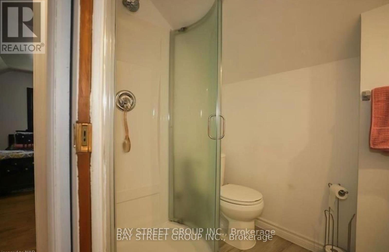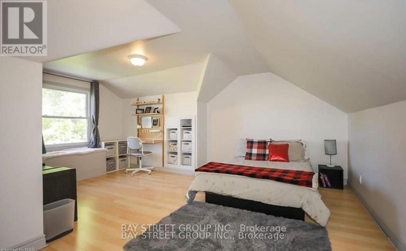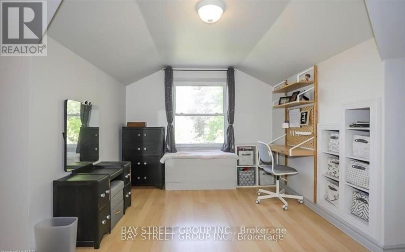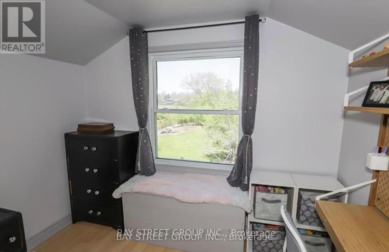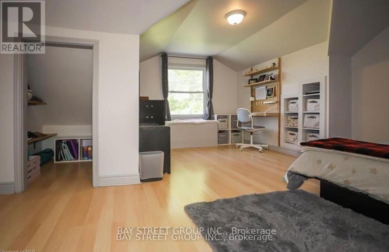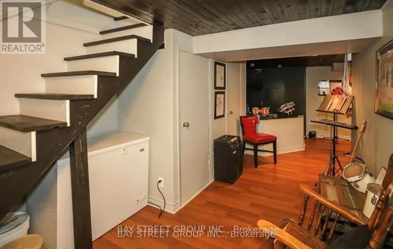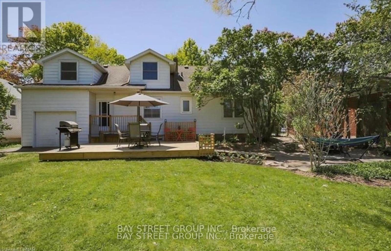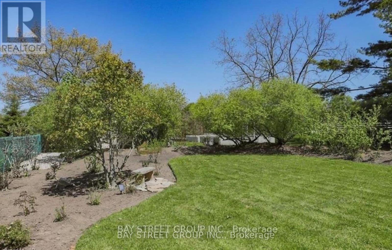6565 Stamford Green Drive Niagara Falls, Ontario L2J 1T9
$2,600 Monthly
Welcome to this beautifully updated home located in the highly sought-after Stamford neighbourhood of north Niagara Falls. Offering 4 spacious bedrooms and 2 bathrooms, this property is perfect for families looking for comfort and convenience close to schools, shopping, and all amenities.The kitchen and bathrooms have been tastefully renovated, blending style and function. Upstairs, you'll find two generously sized bedrooms, a stylish updated bath, and a versatile common area ideal for a home office, reading nook, or children's play space.Step outside and enjoy your very own private backyard oasis featuring a brand-new deck, lush landscaping, and a dedicated vegetable garden. Perfect for those with a passion for gardening or outdoor entertaining. Looking for AAA tenants. Need application form, job letter, paystub, full credit report. (id:24801)
Property Details
| MLS® Number | X12385818 |
| Property Type | Single Family |
| Community Name | 206 - Stamford |
| Equipment Type | Water Heater |
| Parking Space Total | 3 |
| Rental Equipment Type | Water Heater |
Building
| Bathroom Total | 2 |
| Bedrooms Above Ground | 4 |
| Bedrooms Total | 4 |
| Basement Development | Partially Finished |
| Basement Type | N/a (partially Finished) |
| Construction Style Attachment | Detached |
| Cooling Type | Central Air Conditioning |
| Exterior Finish | Vinyl Siding |
| Foundation Type | Concrete |
| Heating Fuel | Natural Gas |
| Heating Type | Forced Air |
| Stories Total | 2 |
| Size Interior | 1,100 - 1,500 Ft2 |
| Type | House |
| Utility Water | Municipal Water |
Parking
| Attached Garage | |
| Garage |
Land
| Acreage | No |
| Sewer | Sanitary Sewer |
| Size Depth | 208 Ft |
| Size Frontage | 65 Ft |
| Size Irregular | 65 X 208 Ft |
| Size Total Text | 65 X 208 Ft |
Rooms
| Level | Type | Length | Width | Dimensions |
|---|---|---|---|---|
| Second Level | Bedroom | 5.18 m | 4.88 m | 5.18 m x 4.88 m |
| Second Level | Bedroom | 3.23 m | 4.04 m | 3.23 m x 4.04 m |
| Second Level | Den | 5.33 m | 3.68 m | 5.33 m x 3.68 m |
| Flat | Kitchen | 3.96 m | 2.92 m | 3.96 m x 2.92 m |
| Flat | Living Room | 3.79 m | 3.99 m | 3.79 m x 3.99 m |
| Flat | Dining Room | 3.35 m | 3.99 m | 3.35 m x 3.99 m |
| Flat | Primary Bedroom | 3.66 m | 3.25 m | 3.66 m x 3.25 m |
| Flat | Bedroom | 3.25 m | 2.59 m | 3.25 m x 2.59 m |
Contact Us
Contact us for more information
Judy Dong
Broker
8300 Woodbine Ave Ste 500
Markham, Ontario L3R 9Y7
(905) 909-0101
(905) 909-0202


