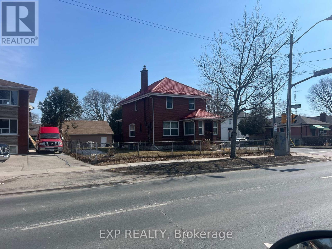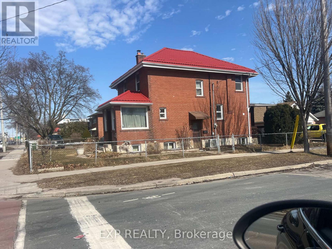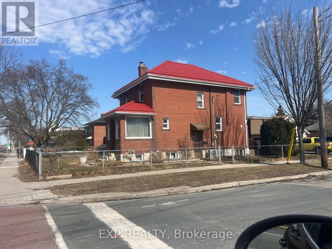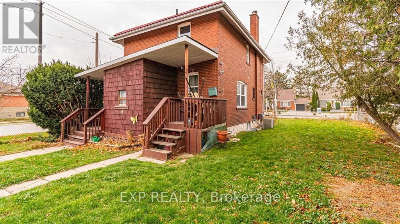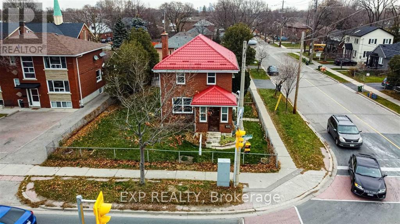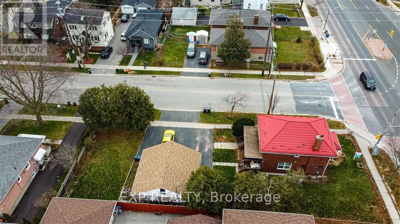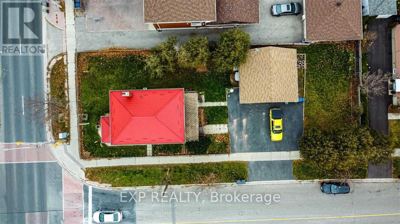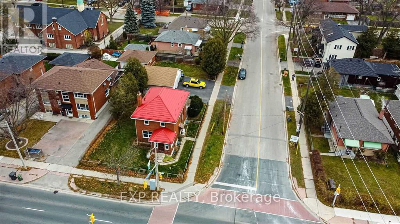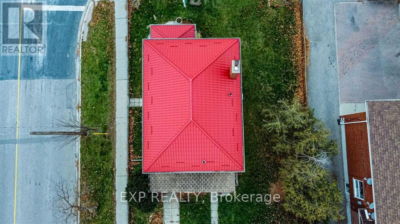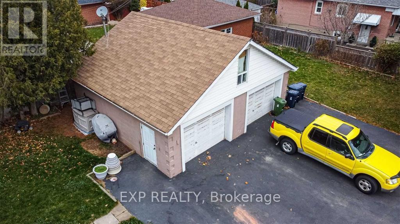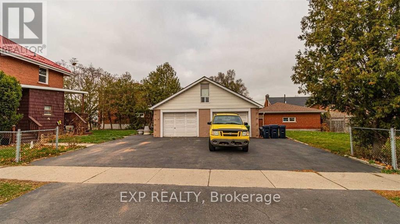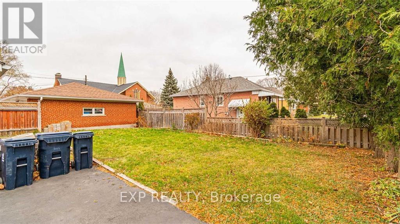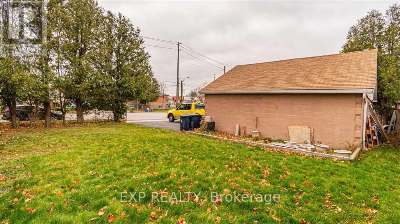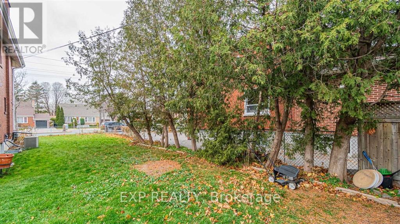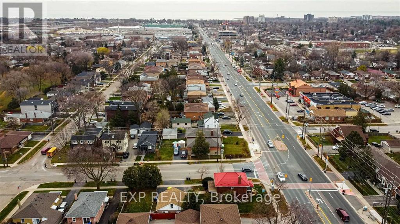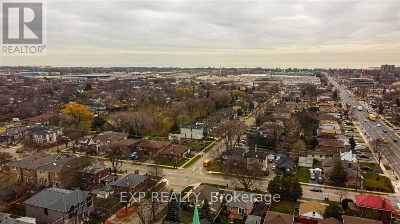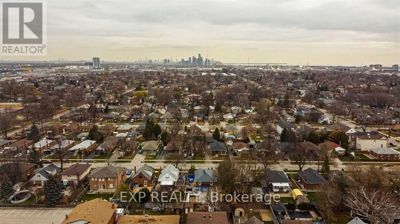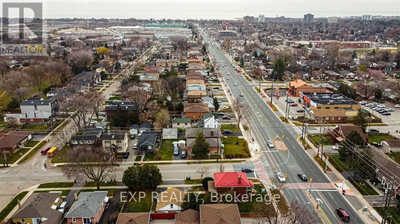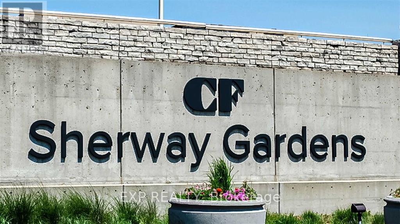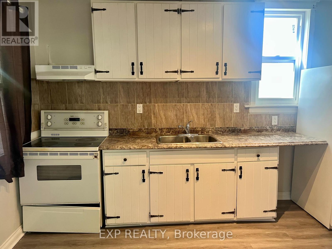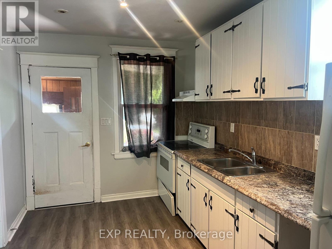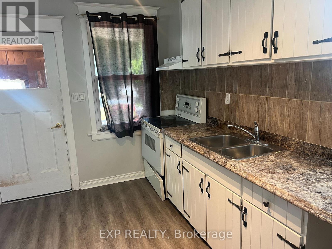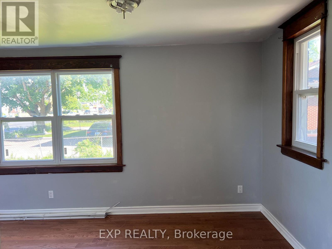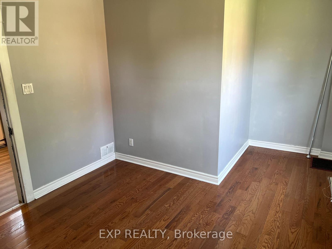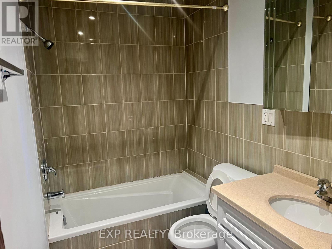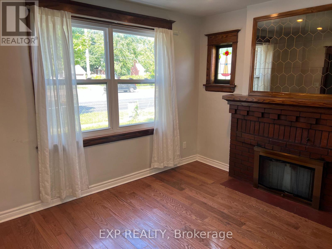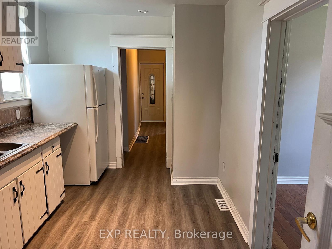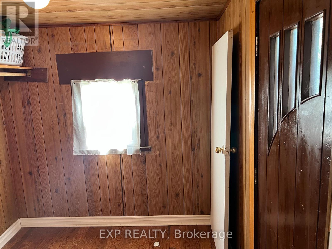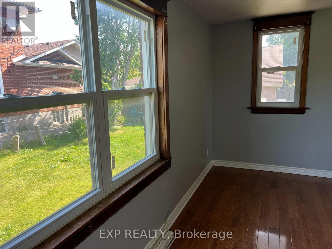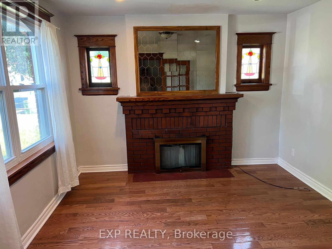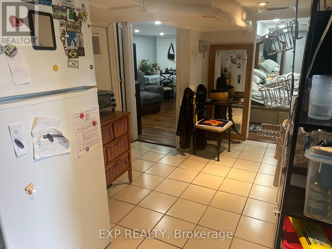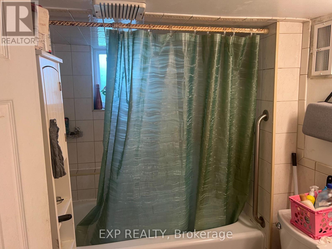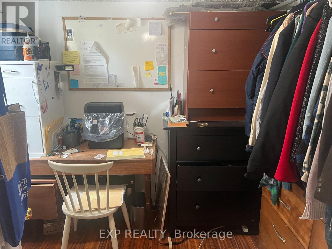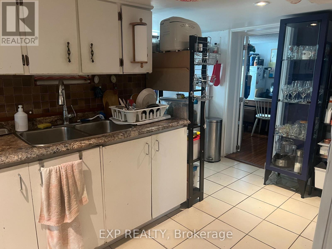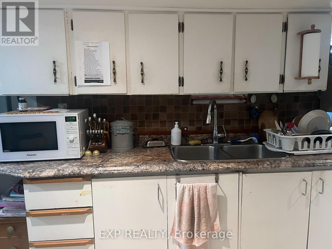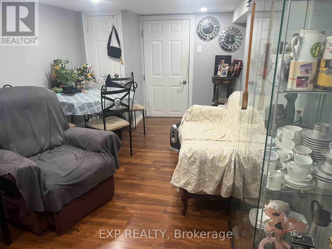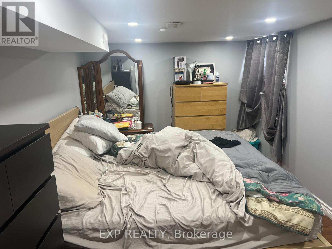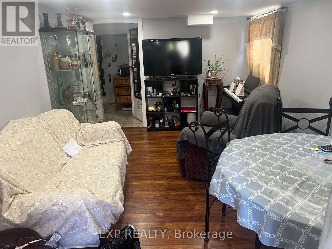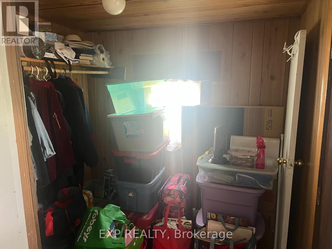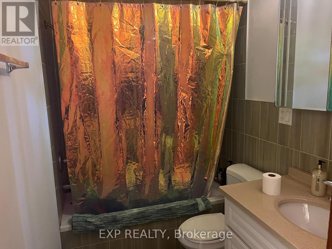655 Browns Line Toronto, Ontario M8W 3V7
$2,000,000
Amazing (Non-Legal) Triplex In Alderwood. 3 Separate Apartments On A Huge 55X 140 Foot Lot With Two Frontages (Brownsline/Valermo) Great Neighbourhood With Transit And Shopping Steps Away, Minutes to Sherway Gardens, QEW, HWY 427 & Lakeshore and Longbranch GO. Great Rental Income, Currently Has 1 Tenant Upstairs.Metal Roof, Windows Replaced Around 4 Entrances,2 Sunrooms, Huge Basement Windows, 2012 Survey-Possible Lot Severance, Oversized Double Car Garage With Loft & Hydro Plus 4 More Cars In The driveway. Two Very Large Backyards.Great Investment Property With Income Potential. A Must See Property. Not a legal triplex/ Agent and seller do not warrant the retrofit status of the basement or other 2 units. (id:24801)
Property Details
| MLS® Number | W12085232 |
| Property Type | Single Family |
| Community Name | Alderwood |
| Equipment Type | Water Heater |
| Features | In-law Suite |
| Parking Space Total | 6 |
| Rental Equipment Type | Water Heater |
Building
| Bathroom Total | 3 |
| Bedrooms Above Ground | 3 |
| Bedrooms Below Ground | 2 |
| Bedrooms Total | 5 |
| Basement Features | Apartment In Basement, Separate Entrance |
| Basement Type | N/a |
| Construction Style Attachment | Detached |
| Cooling Type | Central Air Conditioning |
| Exterior Finish | Brick |
| Foundation Type | Concrete |
| Heating Fuel | Natural Gas |
| Heating Type | Forced Air |
| Stories Total | 2 |
| Size Interior | 1,100 - 1,500 Ft2 |
| Type | House |
| Utility Water | Municipal Water |
Parking
| Detached Garage | |
| Garage |
Land
| Acreage | No |
| Sewer | Sanitary Sewer |
| Size Depth | 147 Ft |
| Size Frontage | 55 Ft |
| Size Irregular | 55 X 147 Ft |
| Size Total Text | 55 X 147 Ft |
| Zoning Description | Residential |
Rooms
| Level | Type | Length | Width | Dimensions |
|---|---|---|---|---|
| Second Level | Kitchen | 2.8 m | 2.8 m | 2.8 m x 2.8 m |
| Second Level | Bedroom | 2.8 m | 3 m | 2.8 m x 3 m |
| Second Level | Bedroom 2 | 2.8 m | 2.8 m x Measurements not available | |
| Second Level | Den | 2.8 m | 2.8 m x Measurements not available | |
| Second Level | Bathroom | 2.8 m | 2.8 m x Measurements not available | |
| Basement | Bedroom | 1 m | 1 m x Measurements not available | |
| Basement | Bedroom 2 | 1 m | 1 m x Measurements not available | |
| Basement | Living Room | 2.8 m | 2 m | 2.8 m x 2 m |
| Basement | Bathroom | 2.8 m | 2 m | 2.8 m x 2 m |
| Basement | Kitchen | 2.8 m | 2.8 m x Measurements not available | |
| Ground Level | Kitchen | 2.8 m | 2.8 m x Measurements not available | |
| Ground Level | Bedroom | 2.8 m | 2.8 m x Measurements not available | |
| Ground Level | Bedroom 2 | 2.8 m | 2.8 m x Measurements not available | |
| Ground Level | Bathroom | 2.8 m | 2.8 m x Measurements not available |
https://www.realtor.ca/real-estate/28173451/655-browns-line-toronto-alderwood-alderwood
Contact Us
Contact us for more information
Eddie Tavares
Broker
(416) 554-9733
www.eddietavares.com/
4711 Yonge St 10th Flr, 106430
Toronto, Ontario M2N 6K8
(866) 530-7737


