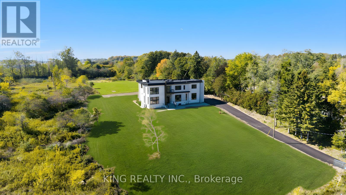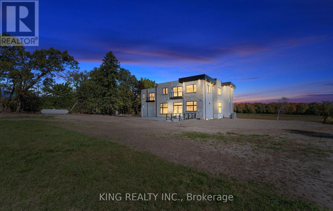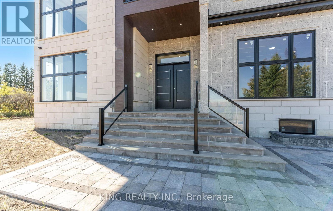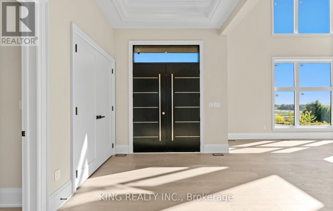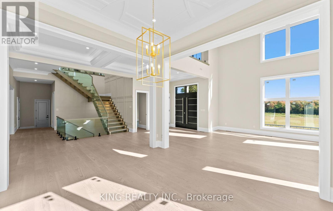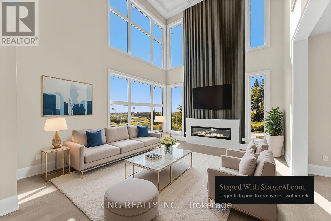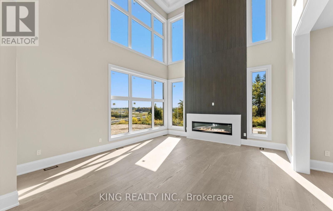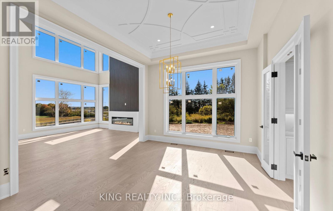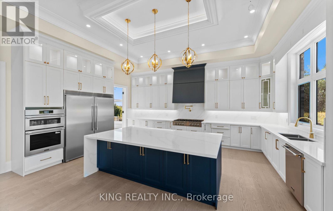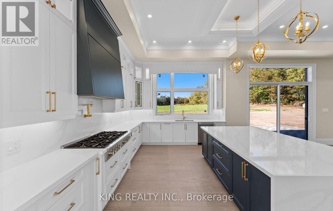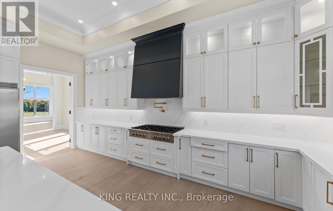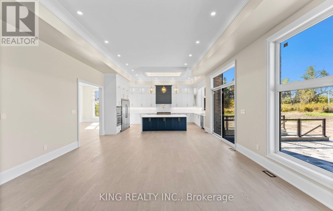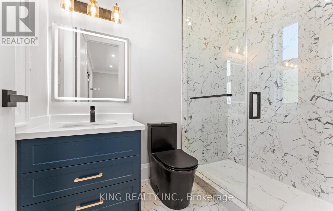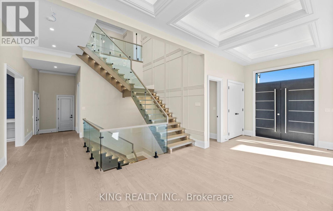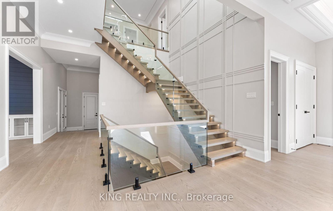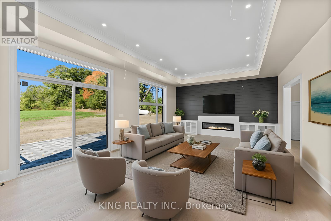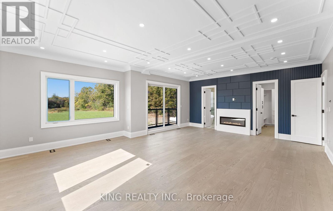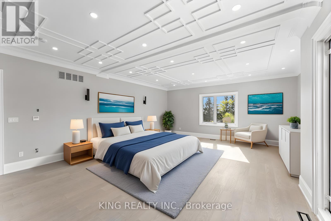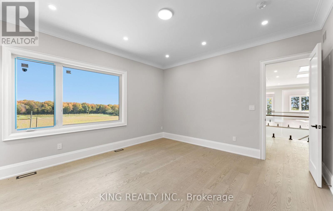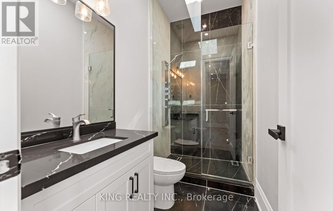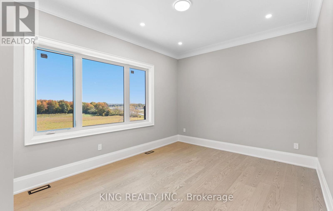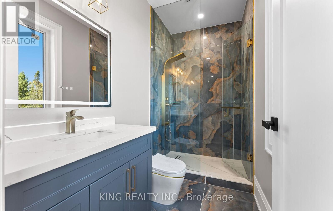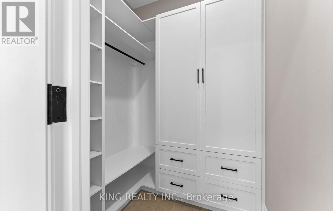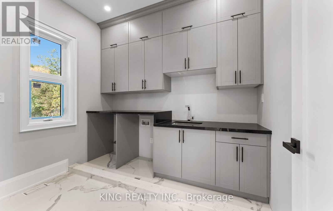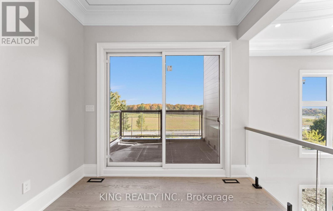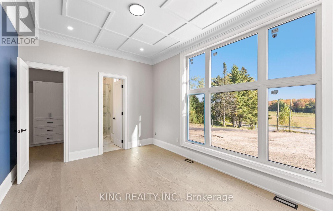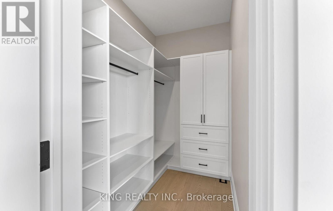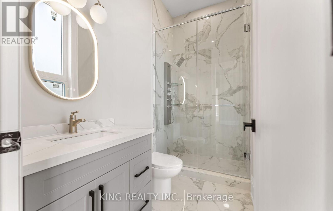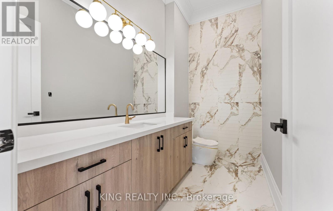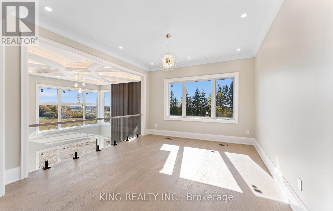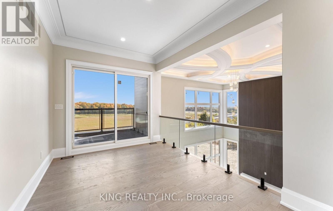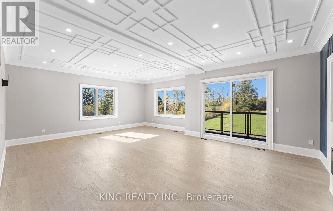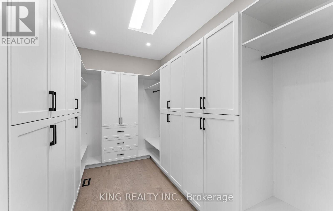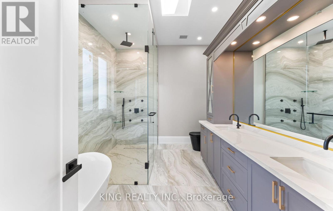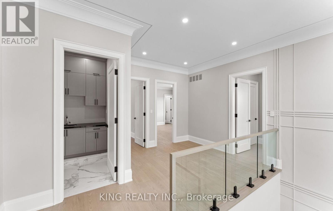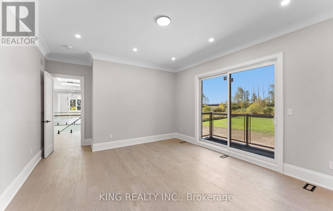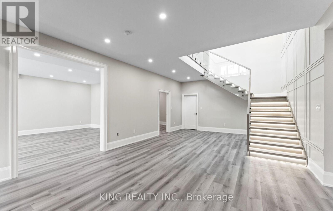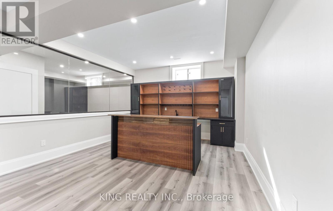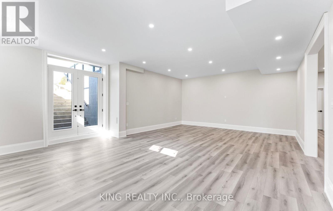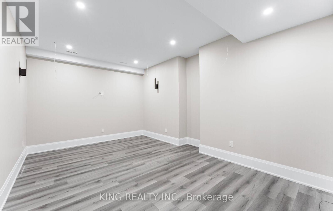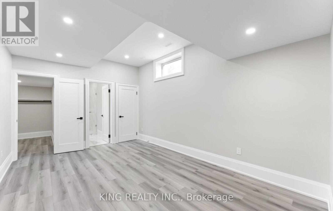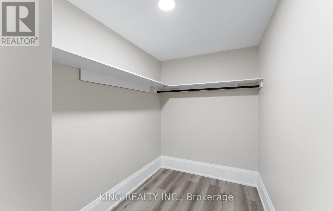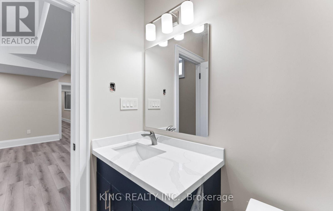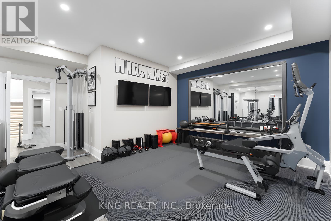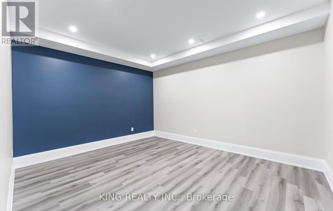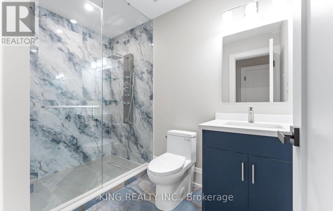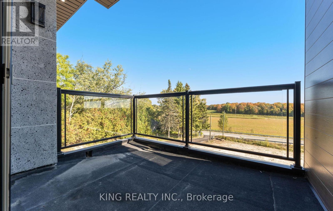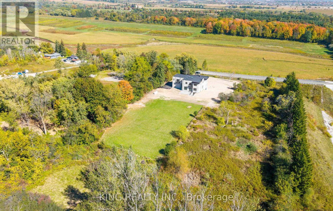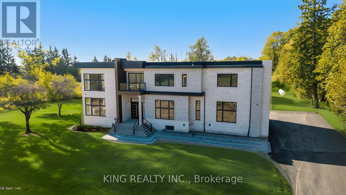6540 Coronation Road Whitby, Ontario L0B 1C0
$3,699,999
Welcome to this brand new custom-built luxury home offering over 8,500 sq. ft. of elegant living space with top-of-the-line finishes throughout. The main floor features 12-ft ceilings, a spacious open-concept layout with a grand 24-ft open-to-above living room, a modern gourmet kitchen with high-end finishes, an office with an attached bath and closet, and large windows that fill the home with natural light. The second floor offers 10-ft ceilings, 4 generous bedrooms each with ensuite baths and walk-in closets, a large sitting area, a walkout to the balcony, and a convenient laundry room. The finished basement includes 10-ft ceilings, a stylish bar, media room, gym, and an additional bedroom with ensuite bath. Complete with a 3-car garage and parking for over 10 vehicles, this stunning home truly combines luxury, comfort, and modern design. (id:24801)
Property Details
| MLS® Number | E12457709 |
| Property Type | Single Family |
| Community Name | Rural Whitby |
| Features | Carpet Free |
| Parking Space Total | 10 |
Building
| Bathroom Total | 8 |
| Bedrooms Above Ground | 4 |
| Bedrooms Below Ground | 1 |
| Bedrooms Total | 5 |
| Amenities | Fireplace(s) |
| Appliances | All |
| Basement Development | Finished |
| Basement Type | N/a (finished) |
| Construction Style Attachment | Detached |
| Cooling Type | Central Air Conditioning |
| Exterior Finish | Stucco, Stone |
| Fireplace Present | Yes |
| Fireplace Total | 3 |
| Foundation Type | Concrete |
| Half Bath Total | 1 |
| Heating Fuel | Electric, Natural Gas |
| Heating Type | Heat Pump, Not Known |
| Stories Total | 2 |
| Size Interior | 5,000 - 100,000 Ft2 |
| Type | House |
Parking
| Attached Garage | |
| Garage |
Land
| Acreage | No |
| Sewer | Septic System |
| Size Depth | 652 Ft |
| Size Frontage | 147 Ft ,8 In |
| Size Irregular | 147.7 X 652 Ft |
| Size Total Text | 147.7 X 652 Ft |
Rooms
| Level | Type | Length | Width | Dimensions |
|---|---|---|---|---|
| Second Level | Loft | 4.7244 m | 4.4196 m | 4.7244 m x 4.4196 m |
| Second Level | Primary Bedroom | 8.382 m | 6.5532 m | 8.382 m x 6.5532 m |
| Second Level | Laundry Room | 3.2004 m | 1.0668 m | 3.2004 m x 1.0668 m |
| Second Level | Bedroom 2 | 4.8768 m | 4.572 m | 4.8768 m x 4.572 m |
| Second Level | Bedroom 3 | 5.4864 m | 3.6576 m | 5.4864 m x 3.6576 m |
| Second Level | Bedroom 4 | 5.1816 m | 4.572 m | 5.1816 m x 4.572 m |
| Basement | Other | 4.572 m | 4.572 m | 4.572 m x 4.572 m |
| Basement | Media | 5.6388 m | 3.81 m | 5.6388 m x 3.81 m |
| Basement | Other | 4.8768 m | 4.572 m | 4.8768 m x 4.572 m |
| Basement | Cold Room | 3.048 m | 1.8288 m | 3.048 m x 1.8288 m |
| Basement | Bedroom | 5.1816 m | 3.6576 m | 5.1816 m x 3.6576 m |
| Main Level | Great Room | 6.4008 m | 5.334 m | 6.4008 m x 5.334 m |
| Main Level | Dining Room | 4.7244 m | 4.572 m | 4.7244 m x 4.572 m |
| Main Level | Kitchen | 12.6492 m | 5.7912 m | 12.6492 m x 5.7912 m |
| Main Level | Mud Room | 3.6576 m | 2.5908 m | 3.6576 m x 2.5908 m |
| Main Level | Office | 5.7912 m | 3.6576 m | 5.7912 m x 3.6576 m |
https://www.realtor.ca/real-estate/28979567/6540-coronation-road-whitby-rural-whitby
Contact Us
Contact us for more information
Nitin Angrish
Salesperson
59 First Gulf Blvd #2
Brampton, Ontario L6W 4T8
(905) 793-5464
(905) 793-5466
www.kingrealtyinc.ca/
www.kingrealtybrokerage.ca/


