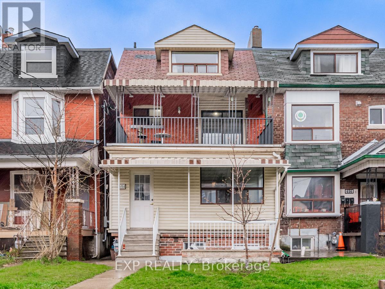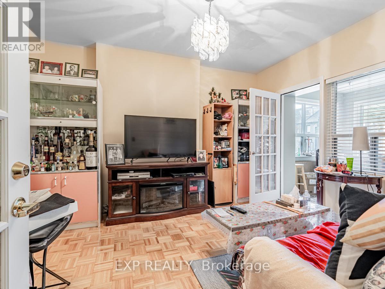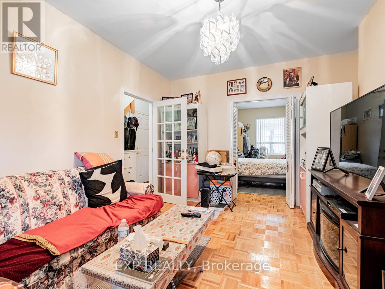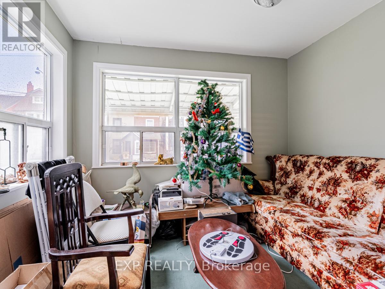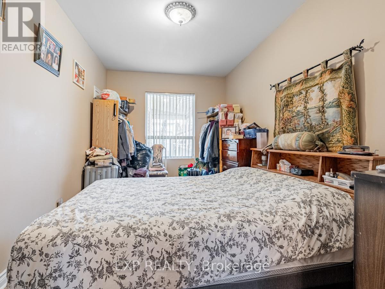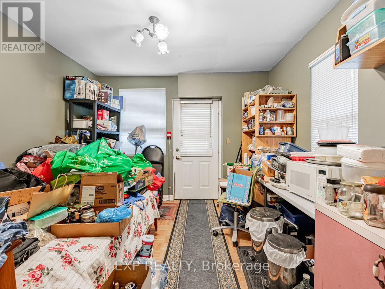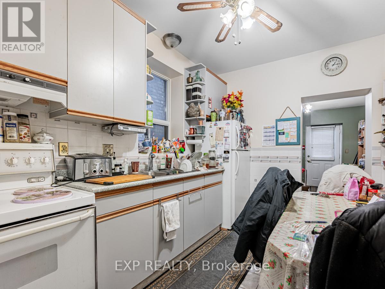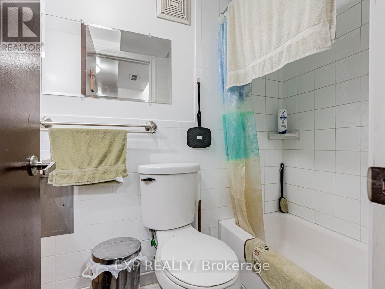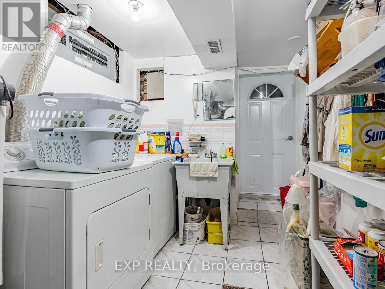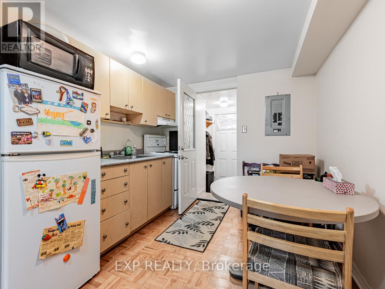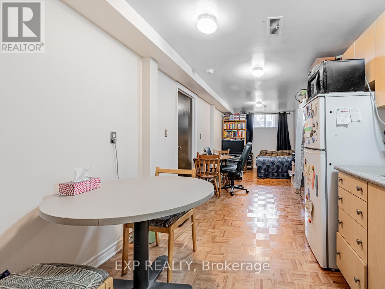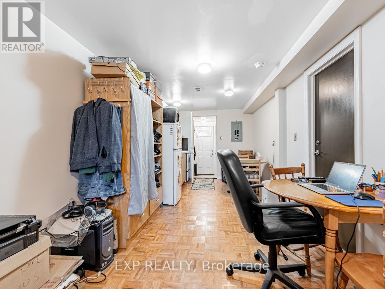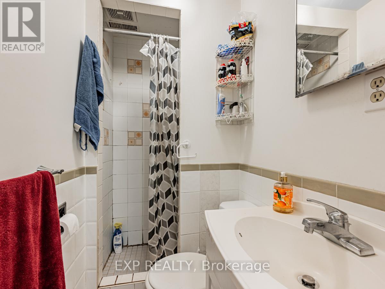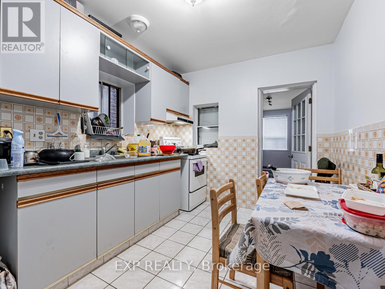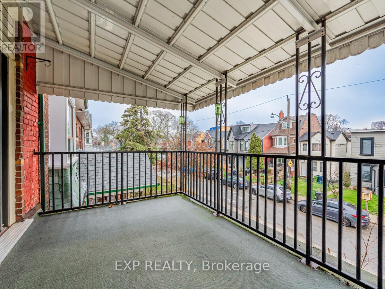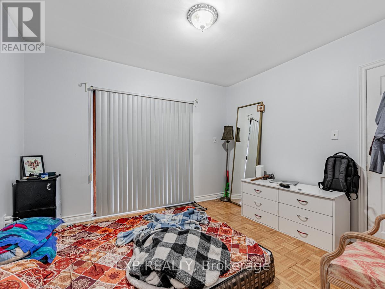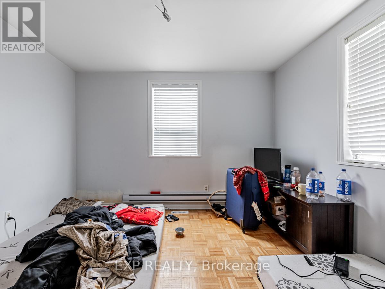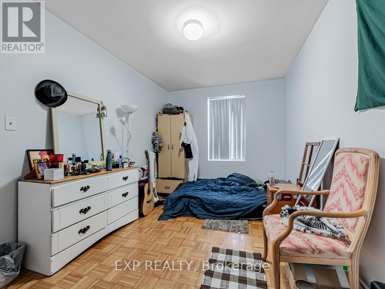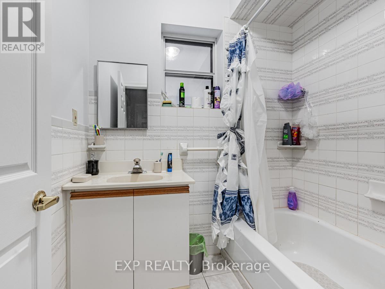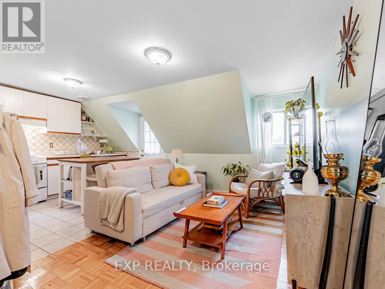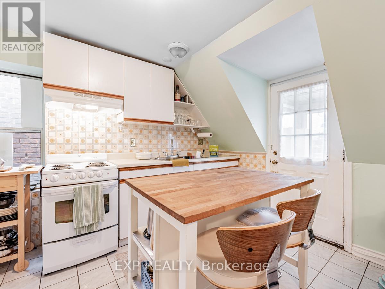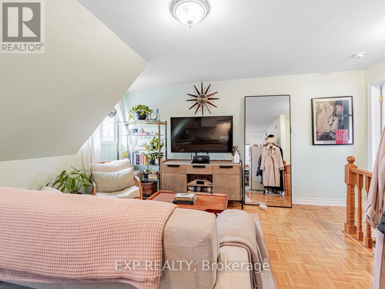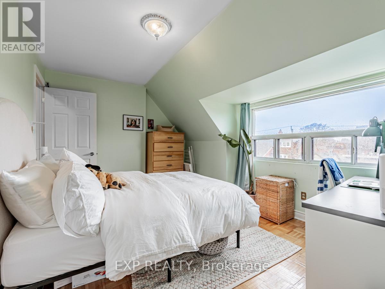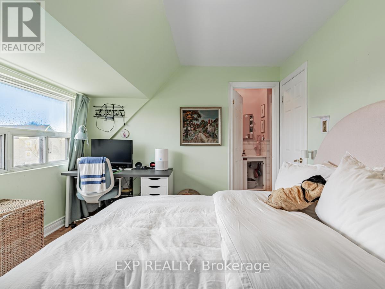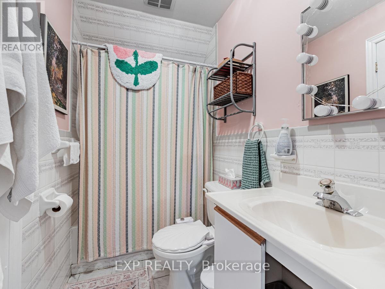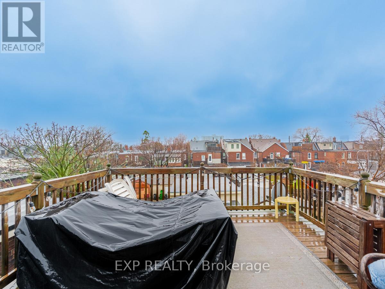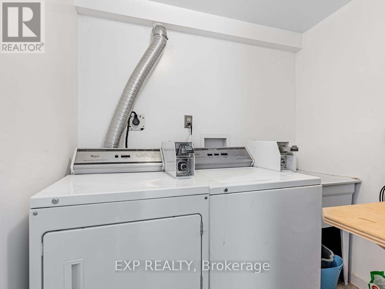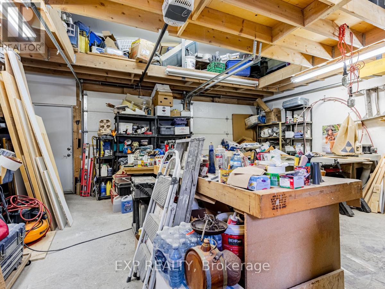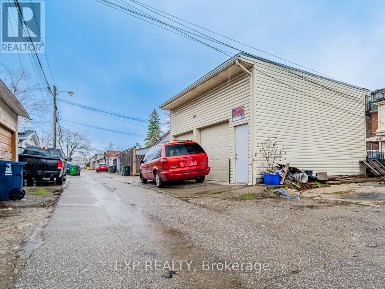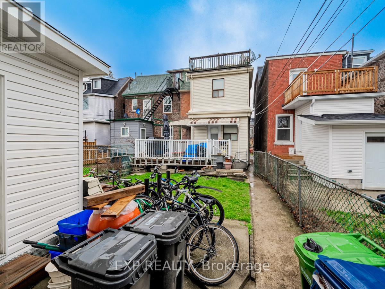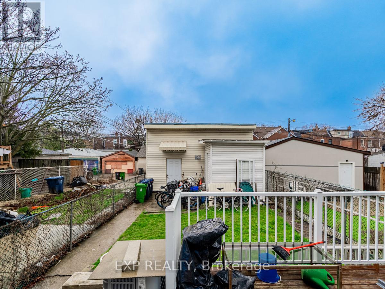654 Crawford St Toronto, Ontario M6G 3K2
$2,849,000
Attention Investors and buyers! Discover urban living with 4 separate self contained units with 4 kitchens and 4 baths. Stellar opportunity to live in and rent out while generating income. Seller lives on the main floor with personal laundry & 4 piece bathroom in the basement. 2nd floor has 2 bedrooms, 4 piece bath, living room and walkout to spacious veranda rents for $3400. 3rd Floor has 1 bedroom with private rooftop sundeck, open concept, vaulted ceilings and 3 piece bathroom - rents for $1155. Fully finished basement apartment with separate entrance, kitchen & 3 piece bathroom rents for $1155. Heated Oversized double car garage. Fantastic central location. Major intersection at Bloor and Ossington in Palmerston- Little Italy puts Toronto at your fingertips. Enjoy city views and the hustle of downtown. Within Walking distance to schools, Christie Pits park and restaurants. Conveniently close to transportation and all amenities. Tenants are Month to month. Monthly revenue $6155. Seller willing to stay on main floor and pay rent. **** EXTRAS **** All ELFs & window coverings, 4 fridges, 4 stoves, coin laundry washer and dryer, washer, dryer, CAC, furnace, HWT(O), bsmt freezer as is (id:24801)
Property Details
| MLS® Number | C8230282 |
| Property Type | Single Family |
| Community Name | Palmerston-Little Italy |
| Parking Space Total | 3 |
Building
| Bathroom Total | 4 |
| Bedrooms Above Ground | 5 |
| Bedrooms Below Ground | 1 |
| Bedrooms Total | 6 |
| Basement Features | Apartment In Basement, Separate Entrance |
| Basement Type | N/a |
| Construction Style Attachment | Semi-detached |
| Cooling Type | Central Air Conditioning |
| Exterior Finish | Vinyl Siding |
| Heating Fuel | Natural Gas |
| Heating Type | Forced Air |
| Stories Total | 3 |
| Type | House |
Parking
| Detached Garage |
Land
| Acreage | No |
| Size Irregular | 21.92 X 128 Ft |
| Size Total Text | 21.92 X 128 Ft |
Rooms
| Level | Type | Length | Width | Dimensions |
|---|---|---|---|---|
| Second Level | Bedroom | 3.4 m | 3.6 m | 3.4 m x 3.6 m |
| Second Level | Bedroom | 3 m | 4.43 m | 3 m x 4.43 m |
| Second Level | Kitchen | 2.5 m | 3.75 m | 2.5 m x 3.75 m |
| Third Level | Bedroom | 3.5 m | 4.2 m | 3.5 m x 4.2 m |
| Third Level | Kitchen | 3.2 m | 3.5 m | 3.2 m x 3.5 m |
| Main Level | Living Room | 3.4 m | 3.5 m | 3.4 m x 3.5 m |
| Main Level | Dining Room | 3 m | 4.65 m | 3 m x 4.65 m |
| Main Level | Kitchen | 3.5 m | 3.95 m | 3.5 m x 3.95 m |
| Main Level | Family Room | 3 m | 3.55 m | 3 m x 3.55 m |
https://www.realtor.ca/real-estate/26745914/654-crawford-st-toronto-palmerston-little-italy
Interested?
Contact us for more information
Richard Duggal
Salesperson
(866) 530-7737
4711 Yonge St 10th Flr, 106430
Toronto, Ontario M2N 6K8
(866) 530-7737
Chanelle Duggal
Salesperson
4711 Yonge St 10th Flr, 106430
Toronto, Ontario M2N 6K8
(866) 530-7737


