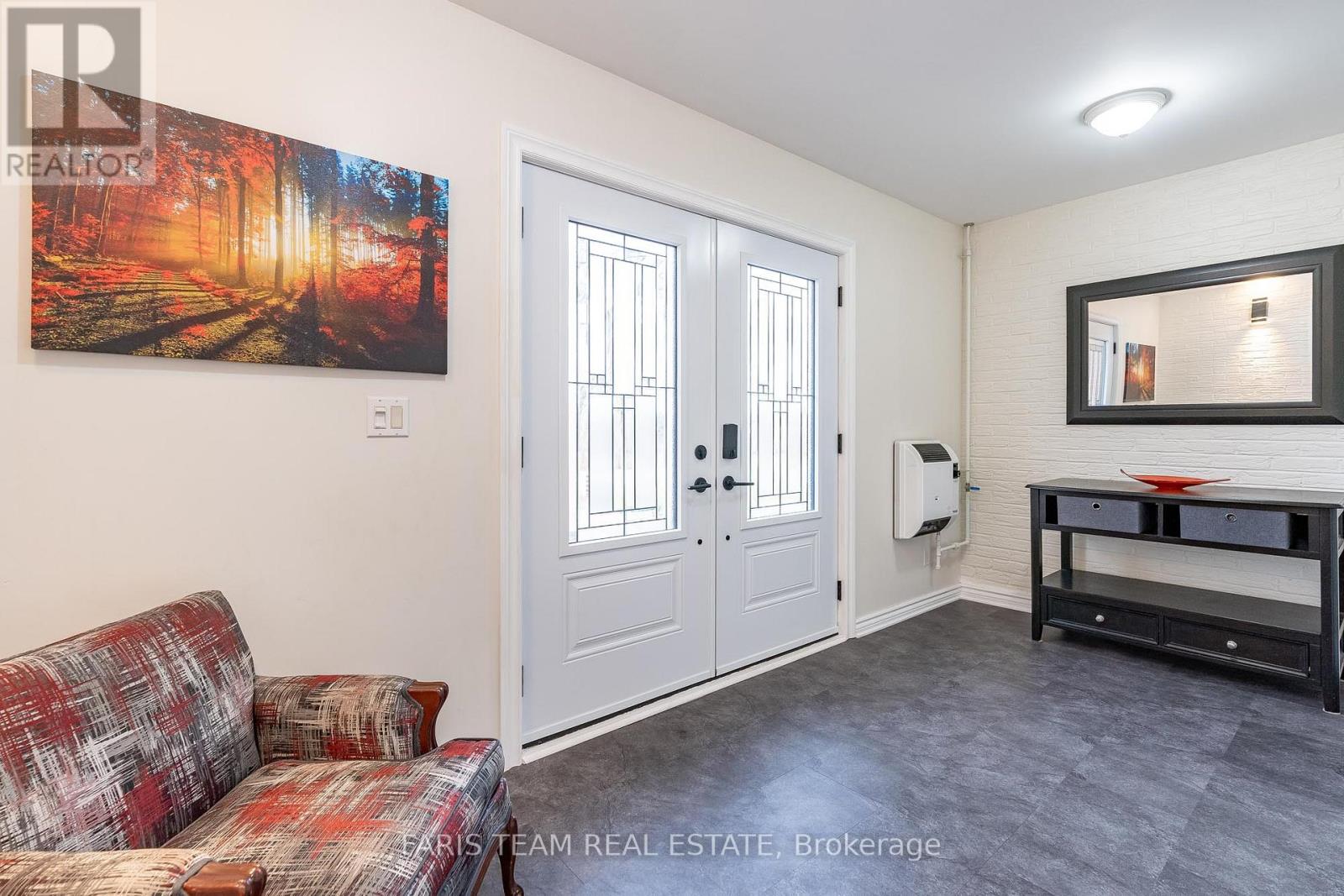653 Simcoe Street Brock, Ontario L0K 1A0
$759,000
Top 5 Reasons You Will Love This Home: 1) Meticulously maintained three bedroom detached bungalow, backing onto open fields with a private, entertainers dream backyard equipped with three outdoor sheds including two fully insulated with electricity and a covered pergola with a gas barbeque hookup, hydro, and outdoor speakers, all within a short stroll to the heart of Beaverton Village 2) Thoughtfully upgraded with thousands spent on improvements, including a refreshed bathroom, newer electrical, and upgraded insulation, while a welcoming entrance provides an inviting space for guests and convenient storage 3) Primary bedroom featuring a walkout to a private covered sitting area, offering seamless access to the backyard and an interlock patio, ideal for quiet mornings or evening relaxation 4) Open-concept main level living area flooded with natural light from two oversized, floor-to-ceiling windows, complete with a cozy corner free-standing fireplace 5) Generous kitchen with ample storage and counterspace, conveniently located off the dining/living room with a walk-through pantry and laundry area that leads directly to the backyard, making indoor-outdoor entertaining a breeze. Age 58. Visit our website for more detailed information. (id:24801)
Property Details
| MLS® Number | N11928390 |
| Property Type | Single Family |
| Community Name | Beaverton |
| Parking Space Total | 10 |
| Structure | Patio(s), Shed |
Building
| Bathroom Total | 1 |
| Bedrooms Above Ground | 3 |
| Bedrooms Total | 3 |
| Amenities | Fireplace(s) |
| Appliances | Dryer, Refrigerator, Stove, Washer, Water Heater |
| Architectural Style | Bungalow |
| Basement Type | Crawl Space |
| Construction Style Attachment | Detached |
| Cooling Type | Central Air Conditioning |
| Exterior Finish | Brick |
| Fireplace Present | Yes |
| Fireplace Total | 2 |
| Fireplace Type | Woodstove |
| Flooring Type | Laminate |
| Foundation Type | Block |
| Heating Fuel | Natural Gas |
| Heating Type | Other |
| Stories Total | 1 |
| Size Interior | 1,500 - 2,000 Ft2 |
| Type | House |
| Utility Water | Municipal Water |
Land
| Acreage | No |
| Fence Type | Fenced Yard |
| Sewer | Sanitary Sewer |
| Size Depth | 148 Ft |
| Size Frontage | 68 Ft |
| Size Irregular | 68 X 148 Ft |
| Size Total Text | 68 X 148 Ft|under 1/2 Acre |
| Zoning Description | R1 |
Rooms
| Level | Type | Length | Width | Dimensions |
|---|---|---|---|---|
| Main Level | Kitchen | 5.64 m | 3.02 m | 5.64 m x 3.02 m |
| Main Level | Dining Room | 7.95 m | 3.98 m | 7.95 m x 3.98 m |
| Main Level | Primary Bedroom | 3.51 m | 3.43 m | 3.51 m x 3.43 m |
| Main Level | Bedroom | 5.37 m | 3.7 m | 5.37 m x 3.7 m |
| Main Level | Bedroom | 3.49 m | 2.55 m | 3.49 m x 2.55 m |
| Main Level | Laundry Room | 2.29 m | 2.1 m | 2.29 m x 2.1 m |
| Main Level | Mud Room | 4.55 m | 2.38 m | 4.55 m x 2.38 m |
https://www.realtor.ca/real-estate/27813782/653-simcoe-street-brock-beaverton-beaverton
Contact Us
Contact us for more information
Mark Faris
Broker
443 Bayview Drive
Barrie, Ontario L4N 8Y2
(705) 797-8485
(705) 797-8486
HTTP://www.FarisTeam.ca
Mike Howe
Broker
www.mikehowe.ca/
74 Mississauga St East
Orillia, Ontario L3V 1V5
(705) 325-8686
(705) 797-8486
HTTP://www.faristeam.ca























