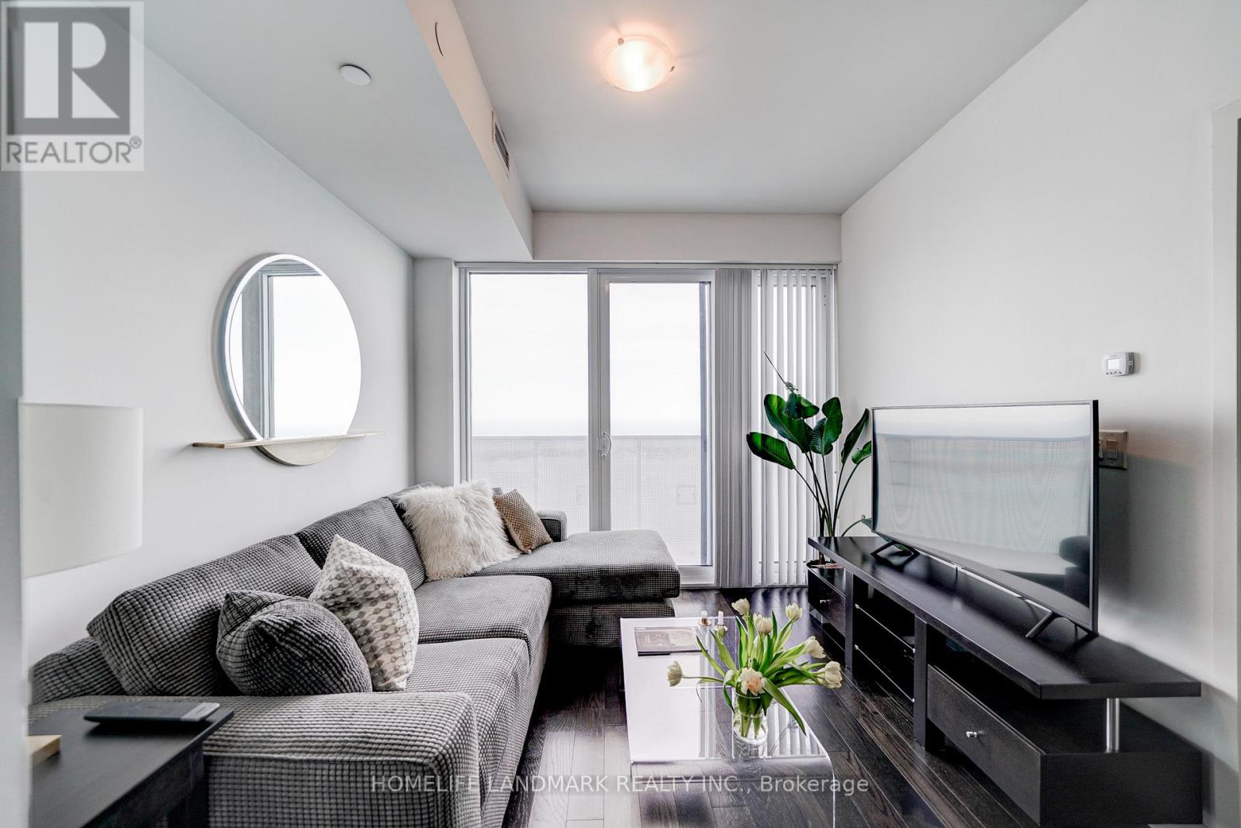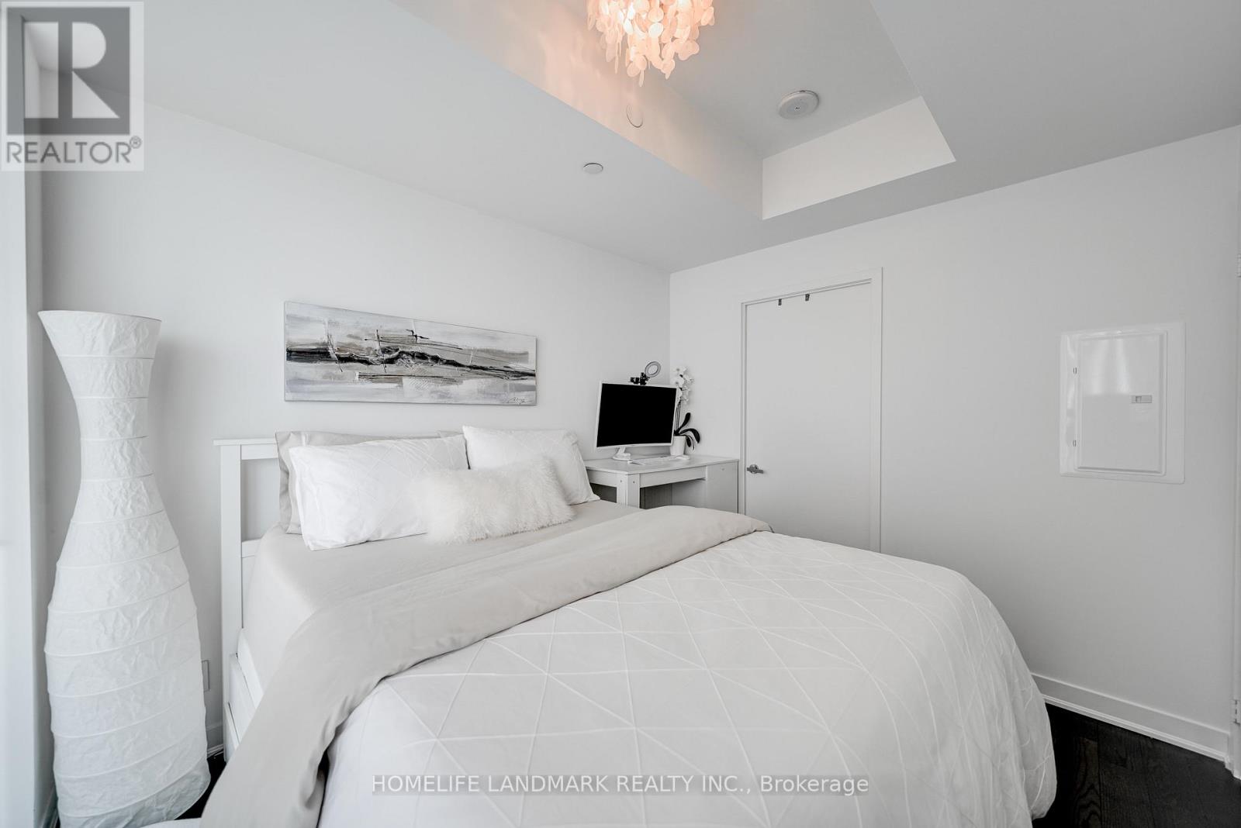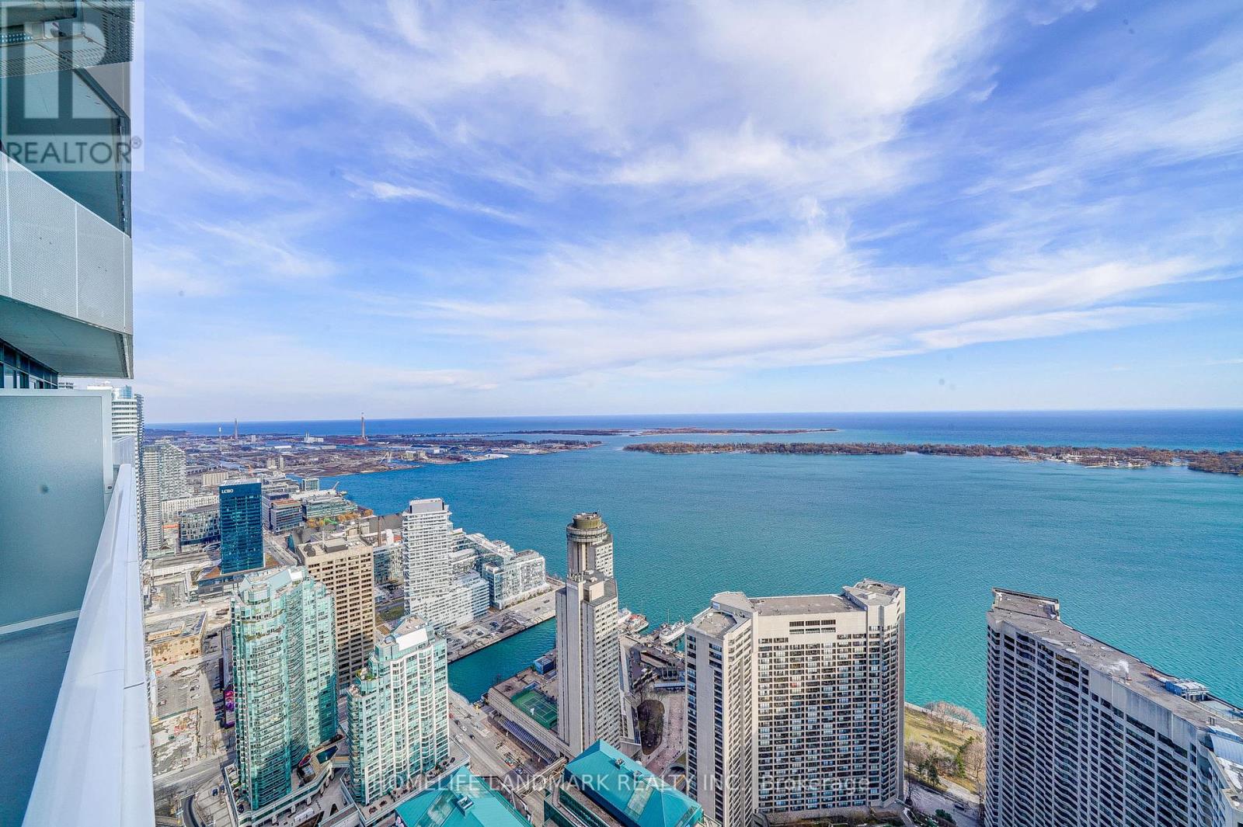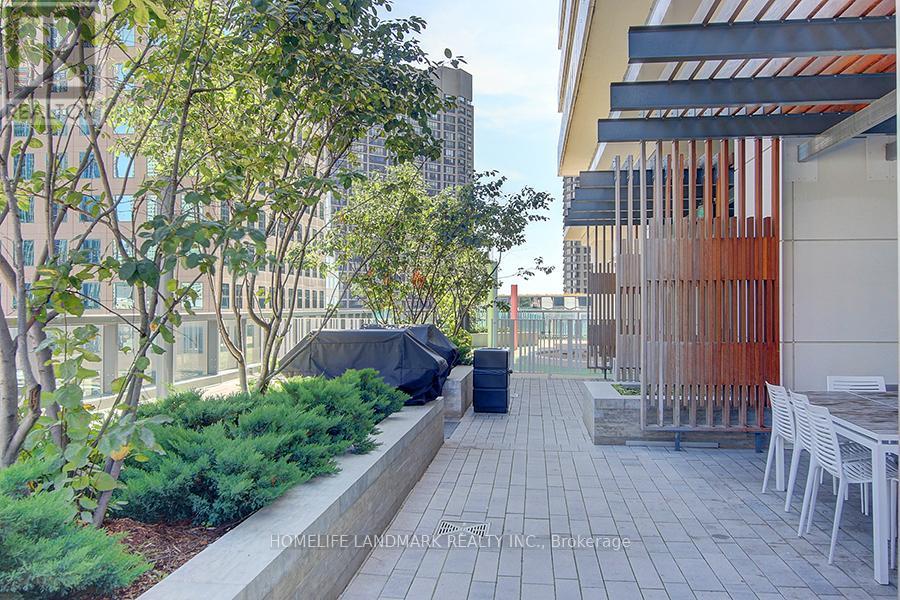6509 - 88 Harbour Street Toronto, Ontario M7A 2S1
$698,000Maintenance, Heat, Common Area Maintenance, Insurance, Water
$512.75 Monthly
Maintenance, Heat, Common Area Maintenance, Insurance, Water
$512.75 Monthly***Rare Opportunity with Stunning Waterfront Views***Luxurious 1-bedroom suite in the prestigious Harbour Plaza East Tower, featuring a beautiful, unobstructed waterfront view and a private balcony. The unit offers high-end built-in appliances, a modern kitchen with a functional island that doubles as a dining table, and a sleek open-concept layout with premium finishes throughout. Residents enjoy world-class amenities, including a state-of-the-art gym, indoor pool, media room, recreation room, and 24-hour concierge. Perfectly located with direct access to the underground PATH, this home provides seamless connectivity to Torontos downtown core, financial and entertainment districts, CN Tower, Union Station, Scotiabank Arena, Rogers Centre, as well as nearby restaurants, supermarkets, shopping malls, and so much more! Don't miss this great opportunity! **** EXTRAS **** B/I Appliances: Fridge, Stove, Range-Hood, Microwave, Stacked Washer/Dryer, All Light Fixtures, All Existing Window Coverings. (id:24801)
Property Details
| MLS® Number | C11941453 |
| Property Type | Single Family |
| Community Name | Waterfront Communities C1 |
| Amenities Near By | Park, Public Transit |
| Community Features | Pet Restrictions |
| Features | Carpet Free |
| View Type | View, Lake View |
Building
| Bathroom Total | 1 |
| Bedrooms Above Ground | 1 |
| Bedrooms Total | 1 |
| Amenities | Security/concierge, Exercise Centre, Recreation Centre |
| Cooling Type | Central Air Conditioning |
| Exterior Finish | Concrete |
| Flooring Type | Laminate |
| Heating Fuel | Natural Gas |
| Heating Type | Forced Air |
| Size Interior | 500 - 599 Ft2 |
| Type | Apartment |
Parking
| Underground |
Land
| Acreage | No |
| Land Amenities | Park, Public Transit |
Rooms
| Level | Type | Length | Width | Dimensions |
|---|---|---|---|---|
| Flat | Living Room | 7.01 m | 3.302 m | 7.01 m x 3.302 m |
| Flat | Dining Room | 7.01 m | 3.04 m | 7.01 m x 3.04 m |
| Flat | Kitchen | 7.01 m | 3.04 m | 7.01 m x 3.04 m |
| Flat | Bedroom | 3.2 m | 2.74 m | 3.2 m x 2.74 m |
Contact Us
Contact us for more information
Yu Si
Salesperson
7240 Woodbine Ave Unit 103
Markham, Ontario L3R 1A4
(905) 305-1600
(905) 305-1609
www.homelifelandmark.com/
Steven Yang
Broker
7240 Woodbine Ave Unit 103
Markham, Ontario L3R 1A4
(905) 305-1600
(905) 305-1609
www.homelifelandmark.com/








































