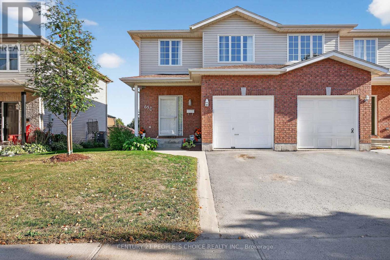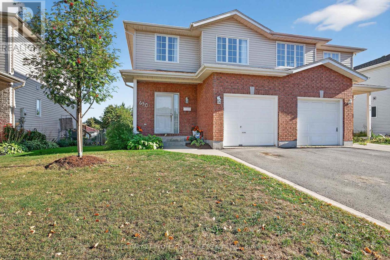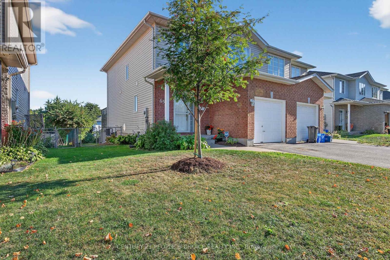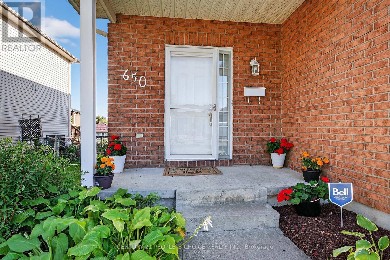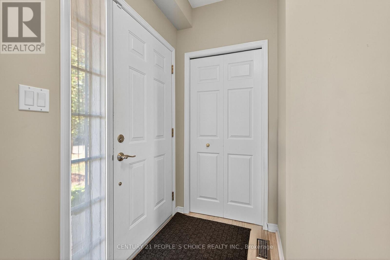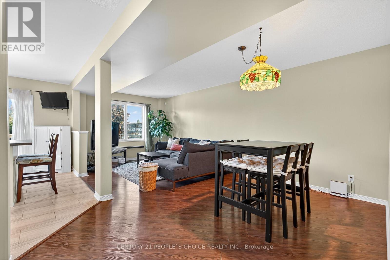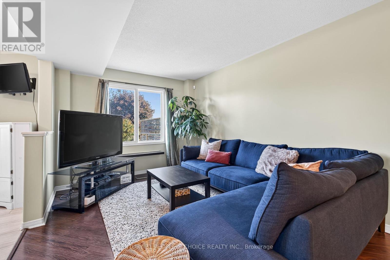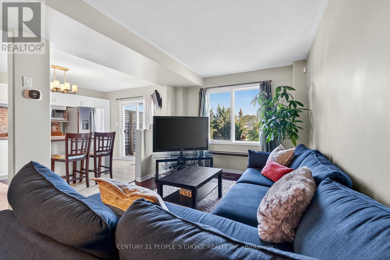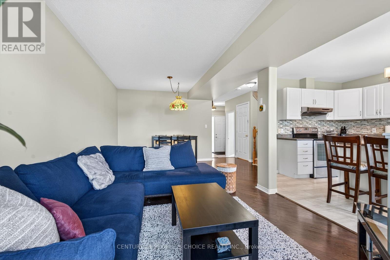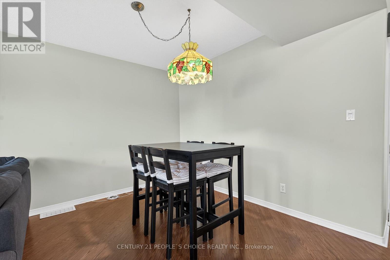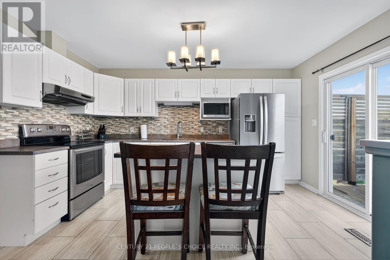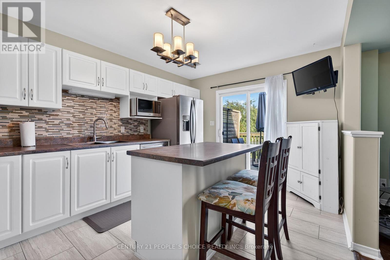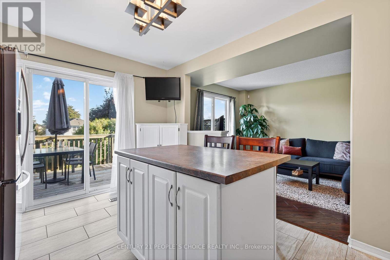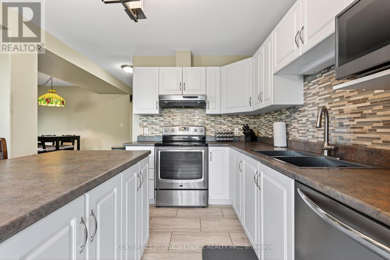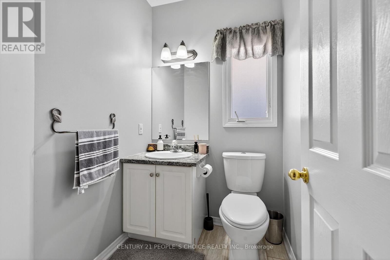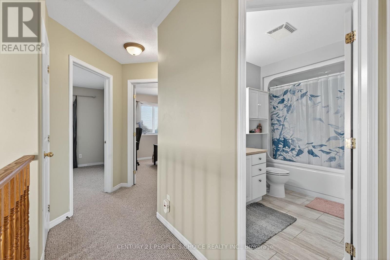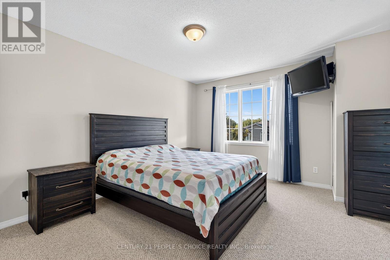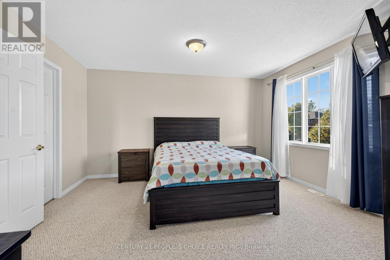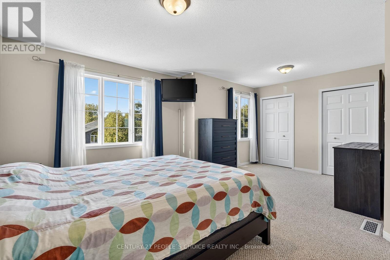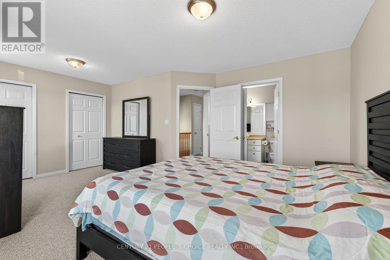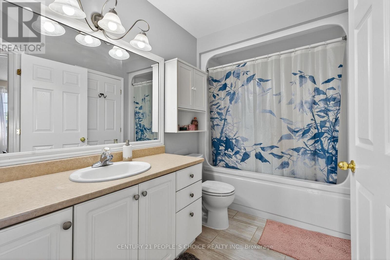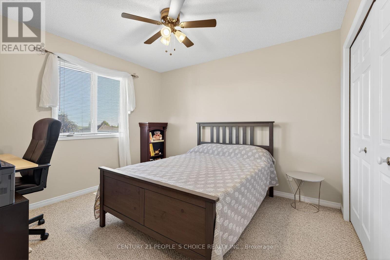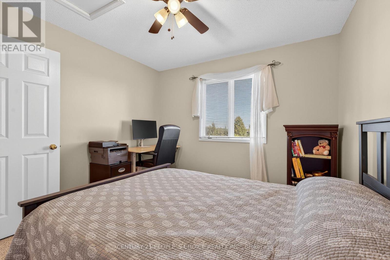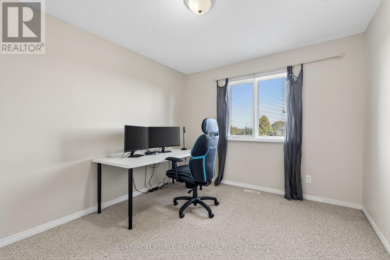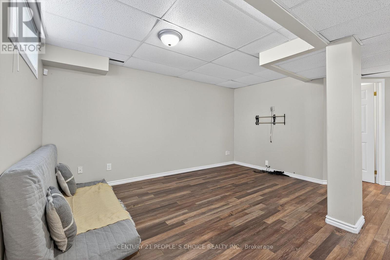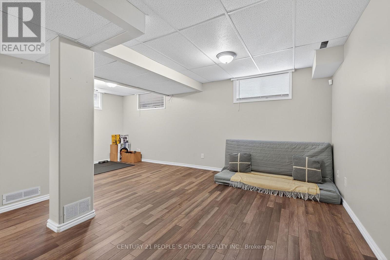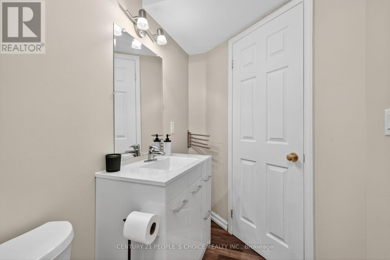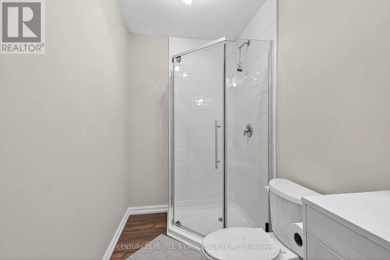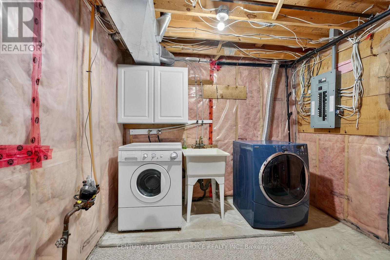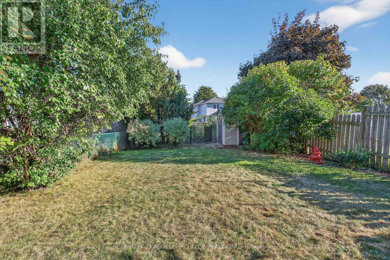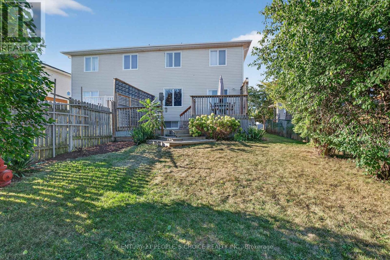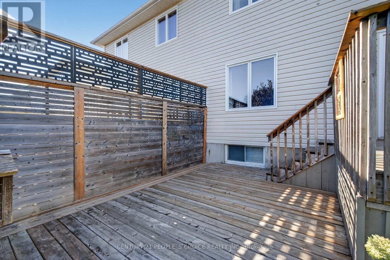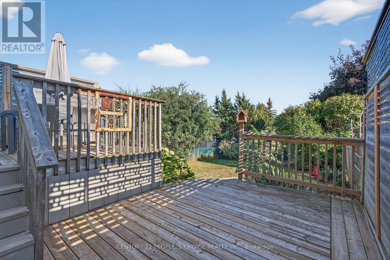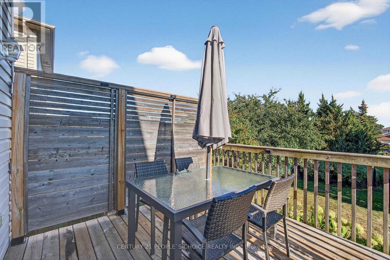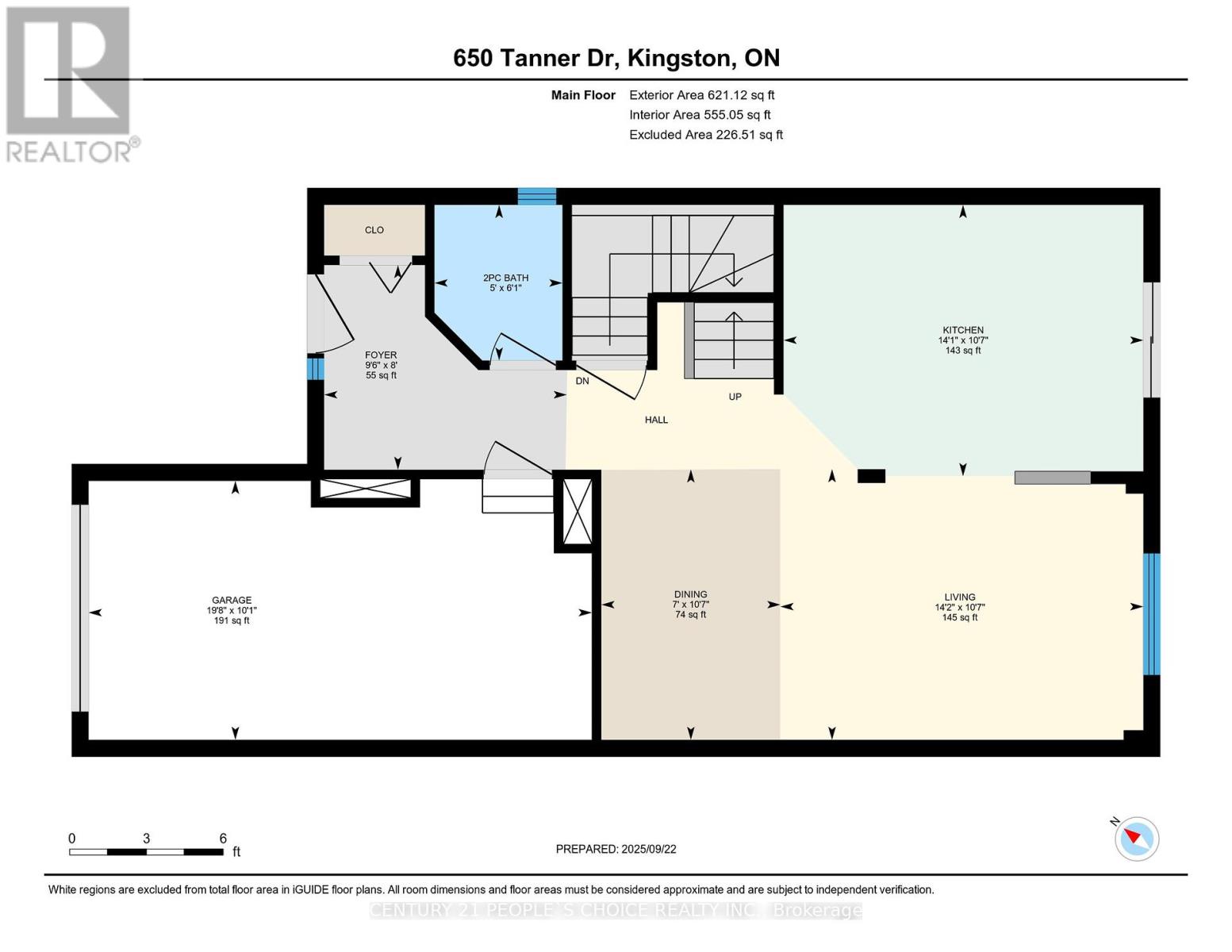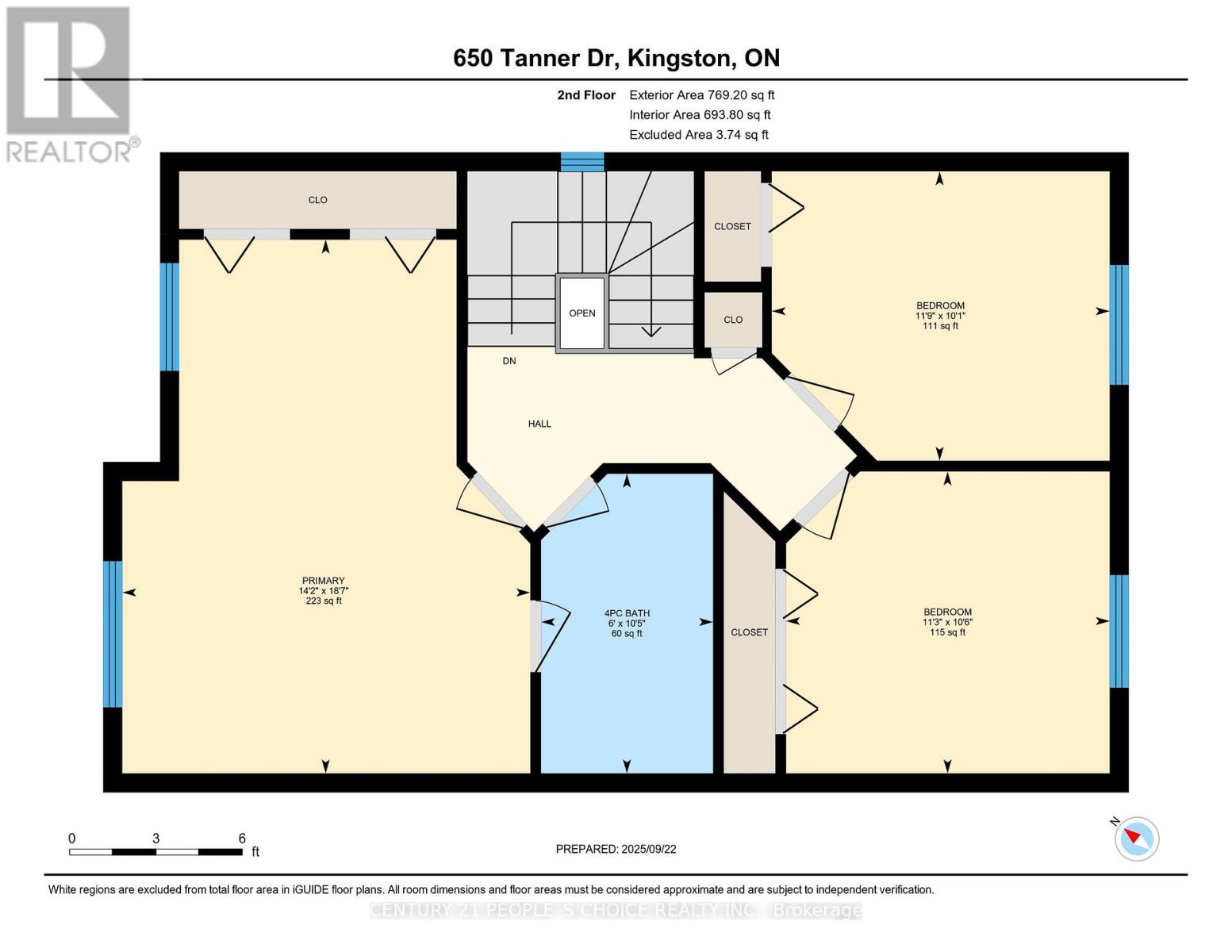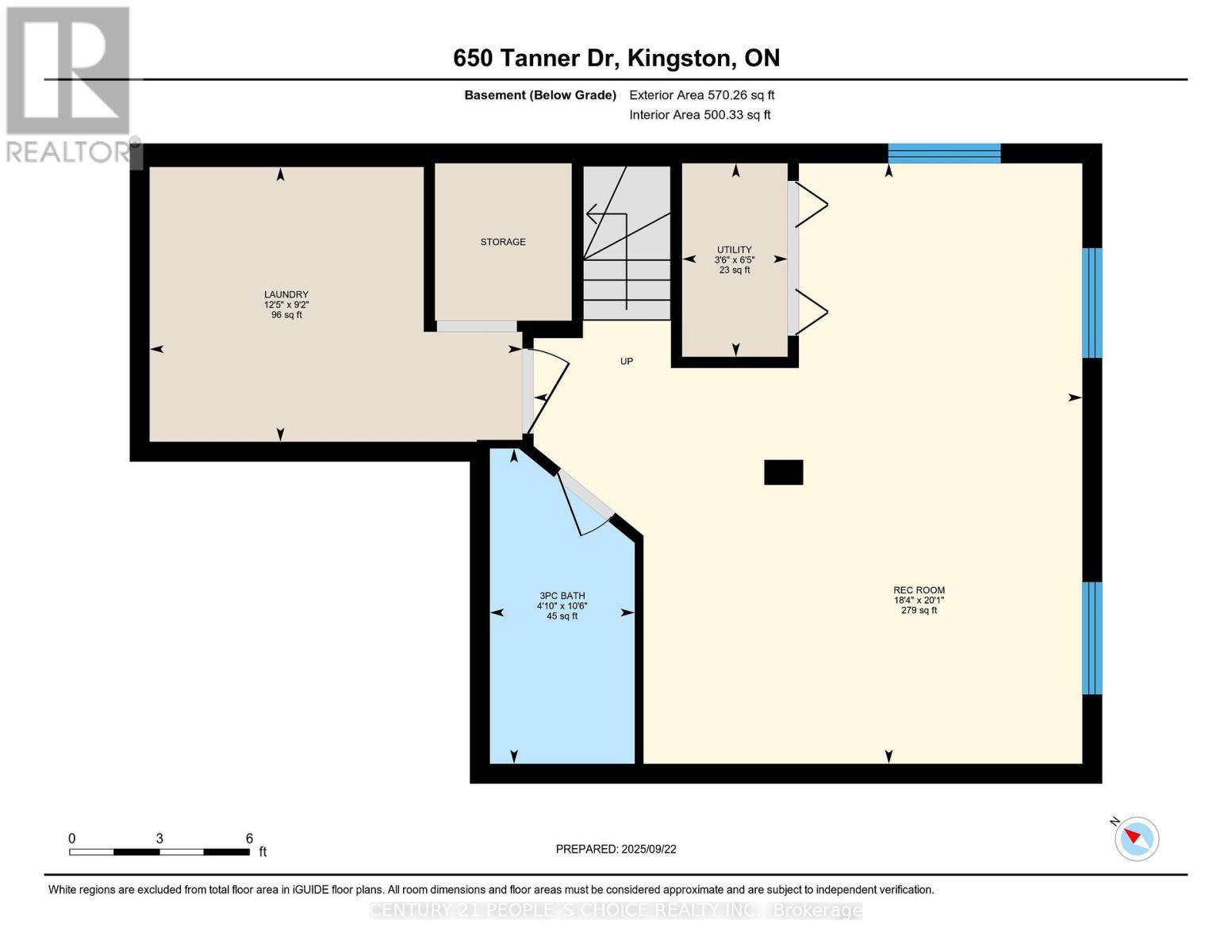650 Tanner Drive Kingston, Ontario K7M 8Y2
$599,000
Welcome to 650 Tanner Drive A Place to Call Home in the Heart of Kingston Tucked into a friendly, well-established neighbourhood, this immaculate 2-storey semi-detached home offers the perfect blend of comfort, functionality, and location. Whether you're a growing family, first-time buyer, or looking to downsize, this home checks all the boxes. Step inside to a bright, open-concept main floor where the updated kitchen (with movable island) flows seamlessly into the dining and living areas ideal for family time or entertaining. A 2-piece powder room adds main-floor convenience. Upstairs, youll find three well-sized bedrooms, including a spacious primary with cheater access to the full bathroom perfect for busy mornings or relaxing evenings. The finished basement offers a versatile rec room, a 3-piece bath, and plenty of space for a playroom, home office, or movie nights. One of the best features is the large, private backyard. Enjoy a two-tiered deck for BBQs and entertaining, with a fully fenced yard for kids and pets to play safely. Major updates include a new high-efficiency furnace (2023), roof (2019), and fridge (2023). The single-car garage and additional driveway parking offer everyday convenience. All of this is in a central Kingston location close to schools, parks, shopping, and transit right on a bus route! Theres truly nothing to do but move in and enjoy. Come see why 650 Tanner Drive is more than a house its a place you'll be proud to call home. (id:24801)
Property Details
| MLS® Number | X12436438 |
| Property Type | Single Family |
| Community Name | 35 - East Gardiners Rd |
| Equipment Type | Water Heater |
| Parking Space Total | 2 |
| Rental Equipment Type | Water Heater |
| Structure | Deck, Porch |
Building
| Bathroom Total | 3 |
| Bedrooms Above Ground | 3 |
| Bedrooms Total | 3 |
| Age | 16 To 30 Years |
| Basement Development | Finished |
| Basement Type | Full (finished) |
| Construction Style Attachment | Semi-detached |
| Cooling Type | Central Air Conditioning |
| Exterior Finish | Vinyl Siding, Brick |
| Foundation Type | Poured Concrete |
| Half Bath Total | 1 |
| Heating Fuel | Natural Gas |
| Heating Type | Forced Air |
| Stories Total | 2 |
| Size Interior | 1,100 - 1,500 Ft2 |
| Type | House |
| Utility Water | Municipal Water |
Parking
| Attached Garage | |
| Garage |
Land
| Acreage | No |
| Fence Type | Fenced Yard |
| Sewer | Sanitary Sewer |
| Size Depth | 123 Ft ,8 In |
| Size Frontage | 29 Ft ,8 In |
| Size Irregular | 29.7 X 123.7 Ft |
| Size Total Text | 29.7 X 123.7 Ft|under 1/2 Acre |
| Zoning Description | R2-26 |
Rooms
| Level | Type | Length | Width | Dimensions |
|---|---|---|---|---|
| Second Level | Primary Bedroom | 5.66 m | 4.32 m | 5.66 m x 4.32 m |
| Second Level | Bedroom 2 | 3.2 m | 3.43 m | 3.2 m x 3.43 m |
| Second Level | Bedroom 3 | 3.07 m | 3.58 m | 3.07 m x 3.58 m |
| Second Level | Bathroom | 3.18 m | 1.82 m | 3.18 m x 1.82 m |
| Basement | Recreational, Games Room | 6.11 m | 5.58 m | 6.11 m x 5.58 m |
| Basement | Bathroom | 3.21 m | 1.47 m | 3.21 m x 1.47 m |
| Basement | Utility Room | 1.07 m | 1.97 m | 1.07 m x 1.97 m |
| Basement | Laundry Room | 2.79 m | 3.79 m | 2.79 m x 3.79 m |
| Main Level | Dining Room | 3.22 m | 2.13 m | 3.22 m x 2.13 m |
| Main Level | Living Room | 3.23 m | 4.32 m | 3.23 m x 4.32 m |
| Main Level | Kitchen | 3.23 m | 4.29 m | 3.23 m x 4.29 m |
| Main Level | Foyer | 2.44 m | 2.89 m | 2.44 m x 2.89 m |
| Main Level | Bathroom | 1.85 m | 1.52 m | 1.85 m x 1.52 m |
Contact Us
Contact us for more information
Swapnil Pradhan
Salesperson
www.gtasell.com/
1780 Albion Road Unit 2 & 3
Toronto, Ontario M9V 1C1
(416) 742-8000
(416) 742-8001


