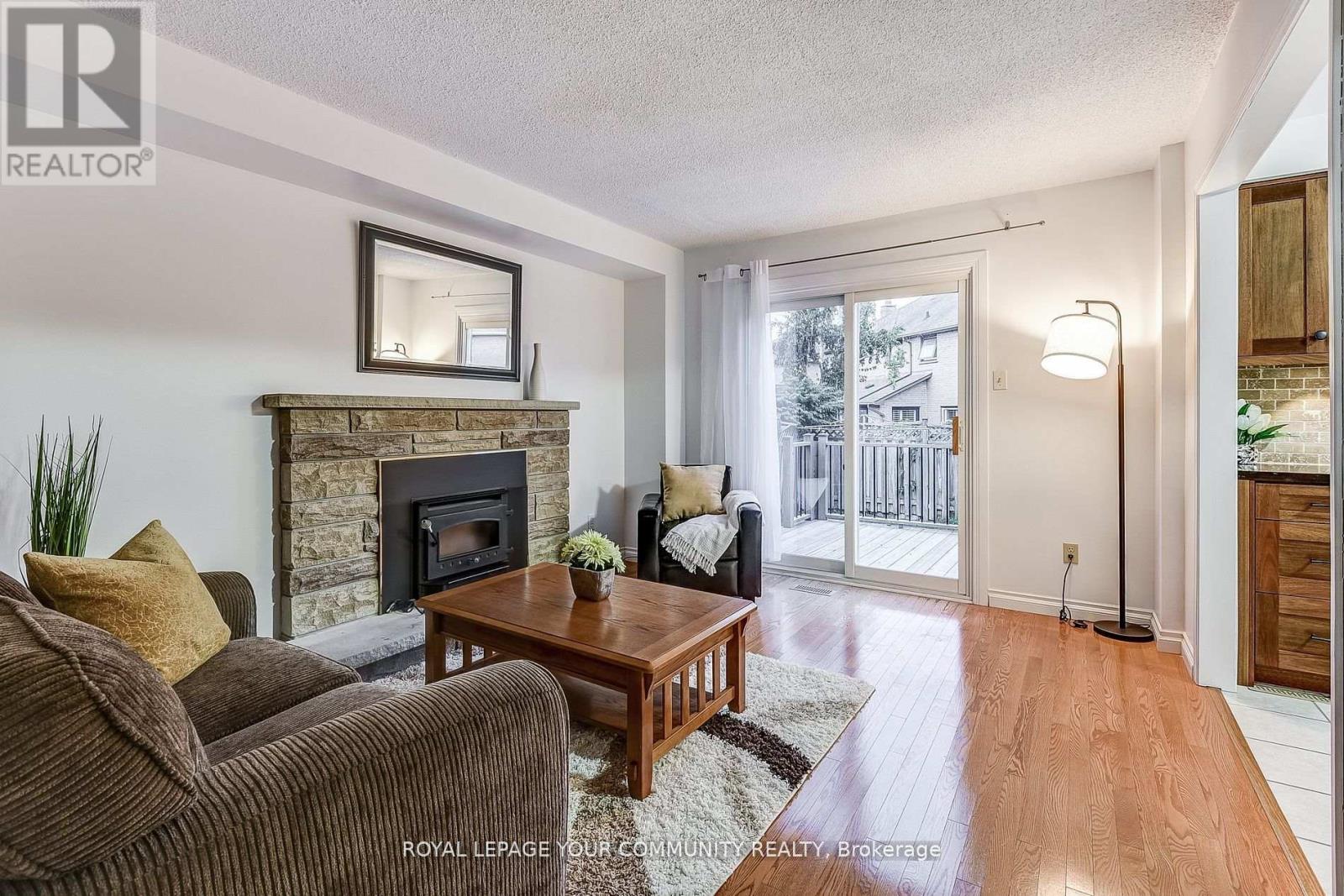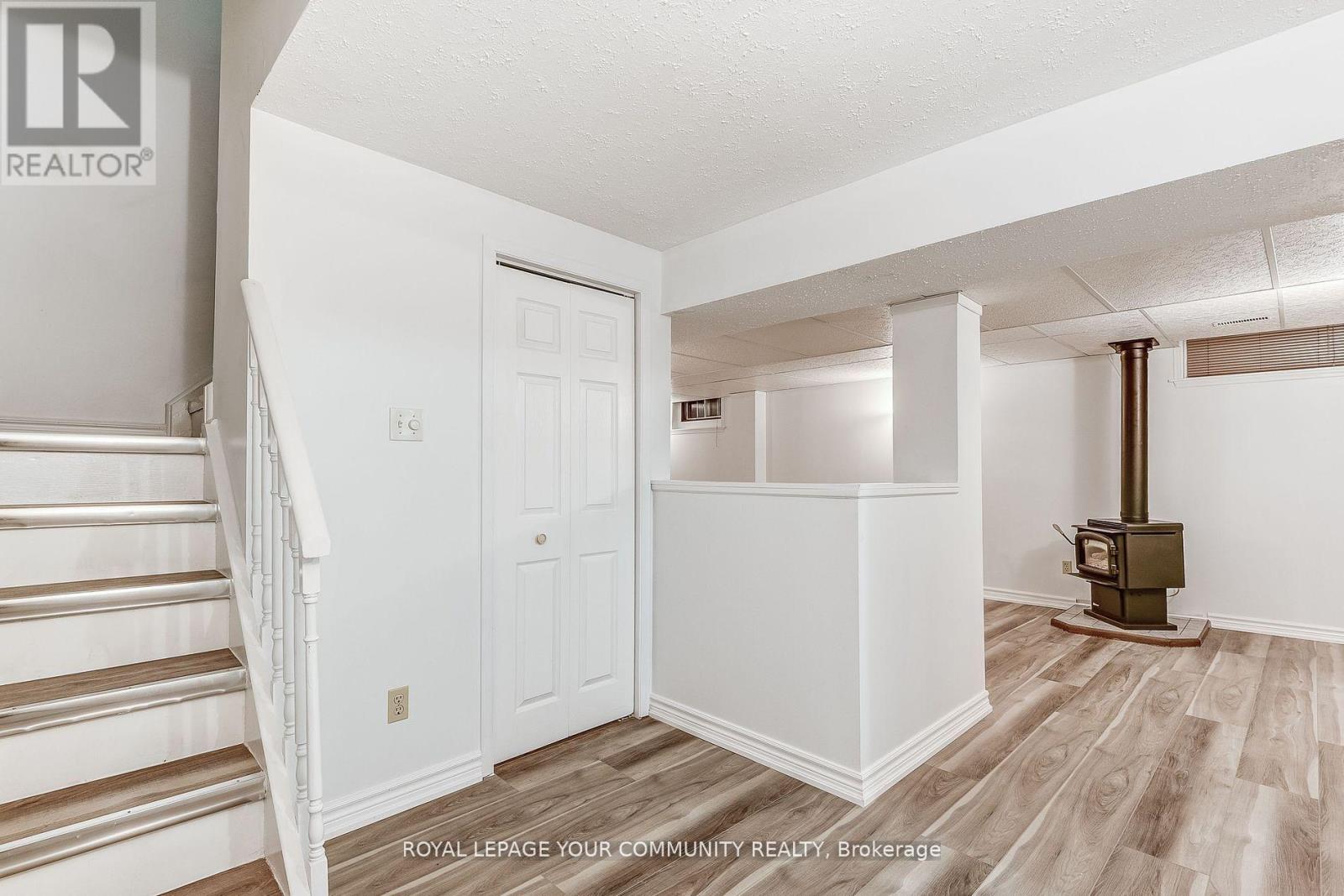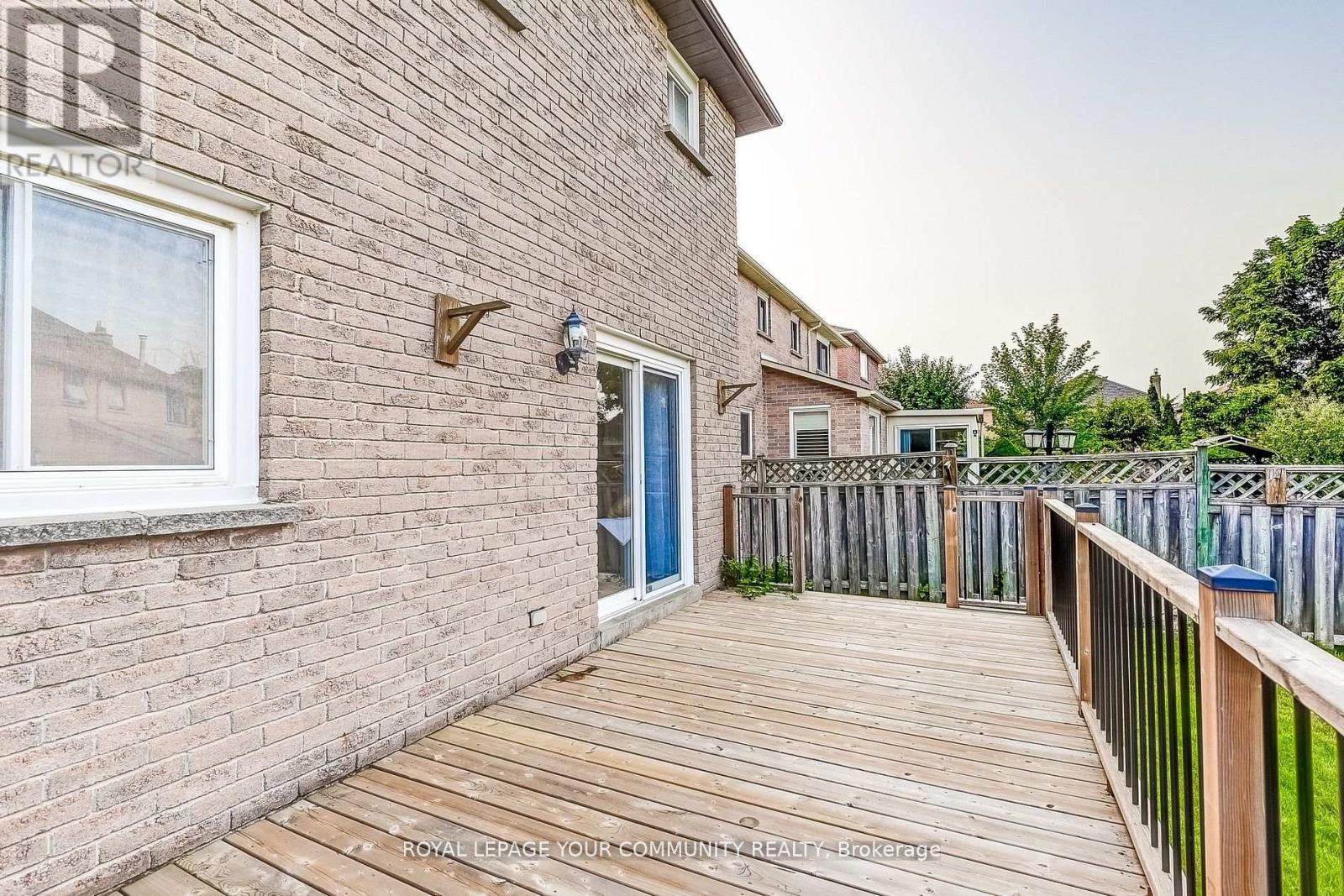65 Tideswell Boulevard Toronto, Ontario M1B 4X9
$1,168,000
Lovingly Maintained By Its Original Owner In A Highly Sought-After Neighborhood, This Spacious, Beautiful, Bright And Cozy Detached Home features 3 Bedroom, 4 Bath, Finished Basement, 2 Fireplace With Convenient Main-Floor Laundry. The Updated Kitchen Offers Stainless Steel Appliances, Stylish Backsplash And Quartz Counter Top. A Must See! **** EXTRAS **** Conveniently Located Within Walking Distance To Shops, Schools And Parks. Just Minutes From HWY 401, The Toronto Zoo And U of T's Campus. (id:24801)
Property Details
| MLS® Number | E9770440 |
| Property Type | Single Family |
| Community Name | Rouge E11 |
| AmenitiesNearBy | Park, Public Transit, Schools |
| CommunityFeatures | School Bus |
| ParkingSpaceTotal | 4 |
Building
| BathroomTotal | 4 |
| BedroomsAboveGround | 3 |
| BedroomsTotal | 3 |
| Appliances | Blinds, Dishwasher, Range, Refrigerator, Stove |
| BasementDevelopment | Finished |
| BasementType | N/a (finished) |
| ConstructionStyleAttachment | Detached |
| CoolingType | Central Air Conditioning |
| ExteriorFinish | Brick |
| FireplacePresent | Yes |
| FlooringType | Carpeted, Ceramic, Vinyl |
| HalfBathTotal | 2 |
| HeatingFuel | Natural Gas |
| HeatingType | Forced Air |
| StoriesTotal | 2 |
| Type | House |
| UtilityWater | Municipal Water |
Parking
| Attached Garage |
Land
| Acreage | No |
| FenceType | Fenced Yard |
| LandAmenities | Park, Public Transit, Schools |
| Sewer | Sanitary Sewer |
| SizeDepth | 109 Ft ,10 In |
| SizeFrontage | 34 Ft ,5 In |
| SizeIrregular | 34.44 X 109.9 Ft |
| SizeTotalText | 34.44 X 109.9 Ft|under 1/2 Acre |
Rooms
| Level | Type | Length | Width | Dimensions |
|---|---|---|---|---|
| Second Level | Primary Bedroom | 5.31 m | 3.33 m | 5.31 m x 3.33 m |
| Second Level | Bedroom 2 | 3.4 m | 4.13 m | 3.4 m x 4.13 m |
| Second Level | Bedroom 3 | 3.4 m | 2.6 m | 3.4 m x 2.6 m |
| Basement | Recreational, Games Room | 8.27 m | 4.17 m | 8.27 m x 4.17 m |
| Main Level | Living Room | 3.38 m | 3.38 m | 3.38 m x 3.38 m |
| Main Level | Dining Room | 3.38 m | 2.78 m | 3.38 m x 2.78 m |
| Main Level | Family Room | 3.38 m | 4.11 m | 3.38 m x 4.11 m |
| Main Level | Kitchen | 3.4 m | 2.98 m | 3.4 m x 2.98 m |
| Main Level | Laundry Room | 2.85 m | 1.8 m | 2.85 m x 1.8 m |
Utilities
| Cable | Available |
| Sewer | Available |
https://www.realtor.ca/real-estate/27600467/65-tideswell-boulevard-toronto-rouge-rouge-e11
Interested?
Contact us for more information
Gita Vilimek
Salesperson
161 Main Street
Unionville, Ontario L3R 2G8
William Gyamfi
Salesperson
161 Main Street
Unionville, Ontario L3R 2G8








































