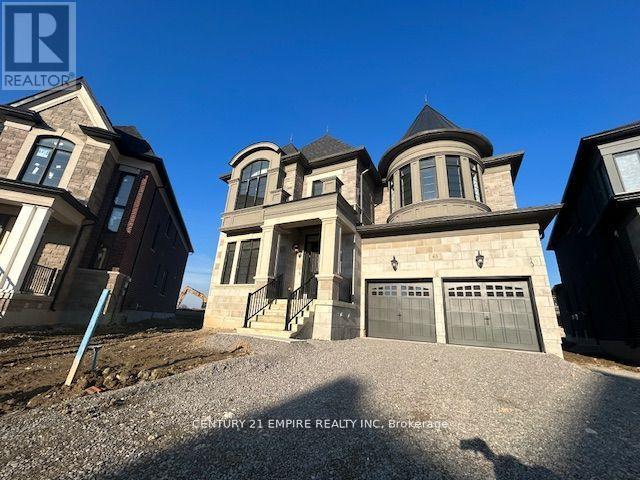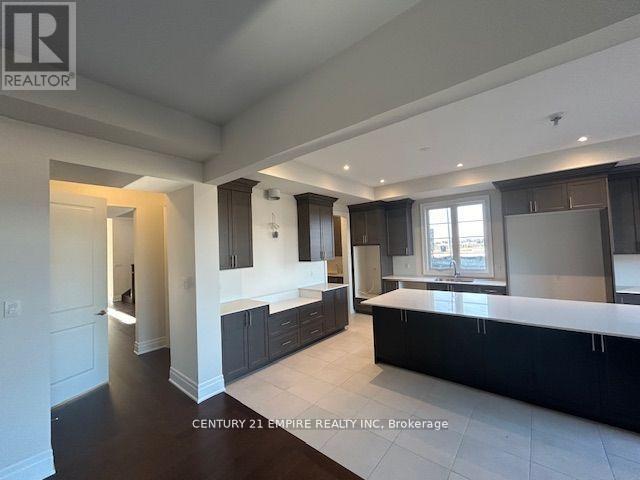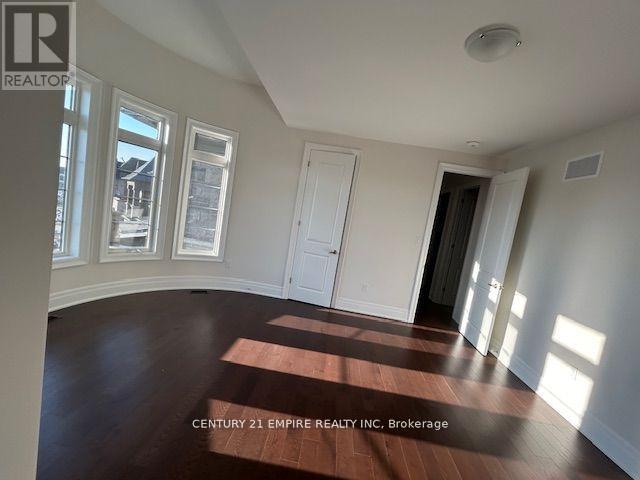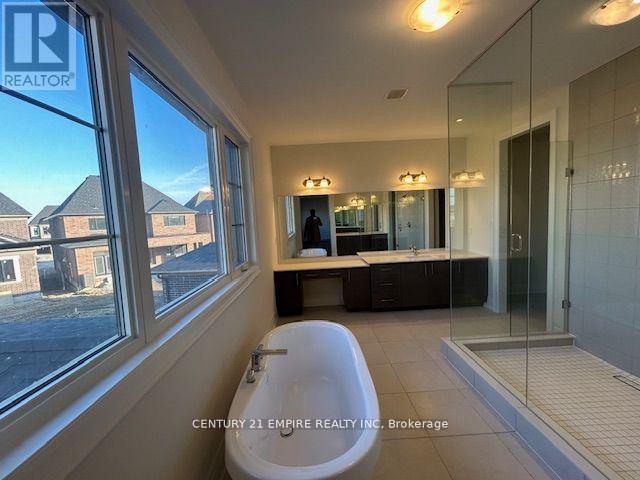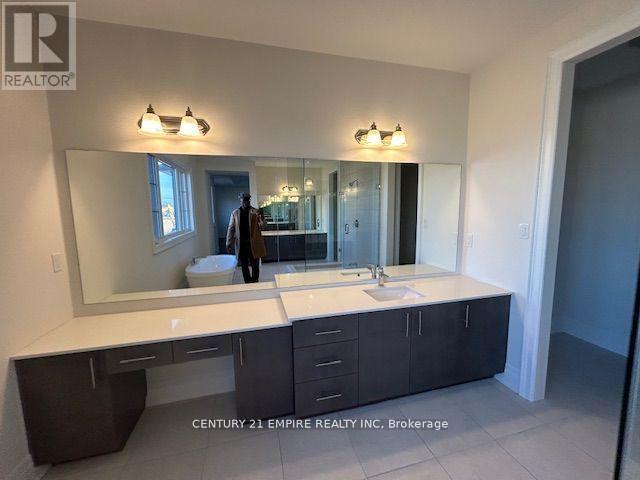65 Terravista Crescent Vaughan, Ontario L4L 1A6
$2,599,000
Welcome to 65 Terravista Cres., Nestled in the prestigious Pine Valley neighbourhood. A rare opportunity to own this executive home in phase 2 on a premium lot. This stunning 50 lot, Over 4,600Sq. Ft. Knightsbridge Model features an Oversize master-bedroom with a master class ensuite. 3 additional Large bedrooms upgrades throughout. Open concept living with a beautiful Den & office on the main., upgraded 12 doors, hardwood floors throughout, potlights, smooth ceilings, baseboards and more. Enjoy green space, parks, Hwy 400 access, minutes to Kleinburg Village and Tarion Warranty. (id:24801)
Property Details
| MLS® Number | N10418618 |
| Property Type | Single Family |
| Community Name | Vellore Village |
| Amenities Near By | Hospital |
| Community Features | School Bus |
| Features | Sloping, Ravine |
| Parking Space Total | 7 |
Building
| Bathroom Total | 6 |
| Bedrooms Above Ground | 4 |
| Bedrooms Total | 4 |
| Basement Development | Unfinished |
| Basement Type | N/a (unfinished) |
| Construction Style Attachment | Detached |
| Cooling Type | Central Air Conditioning |
| Exterior Finish | Brick |
| Fireplace Present | Yes |
| Flooring Type | Hardwood |
| Foundation Type | Concrete |
| Half Bath Total | 1 |
| Heating Fuel | Natural Gas |
| Heating Type | Forced Air |
| Stories Total | 2 |
| Size Interior | 3,500 - 5,000 Ft2 |
| Type | House |
| Utility Water | Municipal Water |
Parking
| Attached Garage |
Land
| Acreage | No |
| Land Amenities | Hospital |
| Sewer | Sanitary Sewer |
| Size Depth | 115 Ft |
| Size Frontage | 50 Ft |
| Size Irregular | 50 X 115 Ft |
| Size Total Text | 50 X 115 Ft |
Rooms
| Level | Type | Length | Width | Dimensions |
|---|---|---|---|---|
| Main Level | Great Room | 5.9 m | 7.8 m | 5.9 m x 7.8 m |
| Main Level | Office | 5.09 m | 4.2 m | 5.09 m x 4.2 m |
| Main Level | Eating Area | 6.6 m | 5.7 m | 6.6 m x 5.7 m |
| Main Level | Kitchen | 5.8 m | 5.6 m | 5.8 m x 5.6 m |
| Main Level | Living Room | 9.9 m | 8.9 m | 9.9 m x 8.9 m |
| Main Level | Dining Room | 5.9 m | 5.4 m | 5.9 m x 5.4 m |
| Main Level | Den | 5.1 m | 4.8 m | 5.1 m x 4.8 m |
| Main Level | Primary Bedroom | 12.1 m | 9.3 m | 12.1 m x 9.3 m |
| Upper Level | Bedroom 2 | 9.5 m | 7.9 m | 9.5 m x 7.9 m |
| Upper Level | Bedroom 3 | 8.8 m | 7.3 m | 8.8 m x 7.3 m |
| Upper Level | Bedroom 4 | 8.8 m | 7.6 m | 8.8 m x 7.6 m |
Utilities
| Cable | Installed |
| Sewer | Installed |
Contact Us
Contact us for more information
Everton Neville Samuels
Salesperson
80 Pertosa Dr #2
Brampton, Ontario L6X 5E9
(905) 454-1400
(905) 454-1416
www.c21empirerealty.com/



