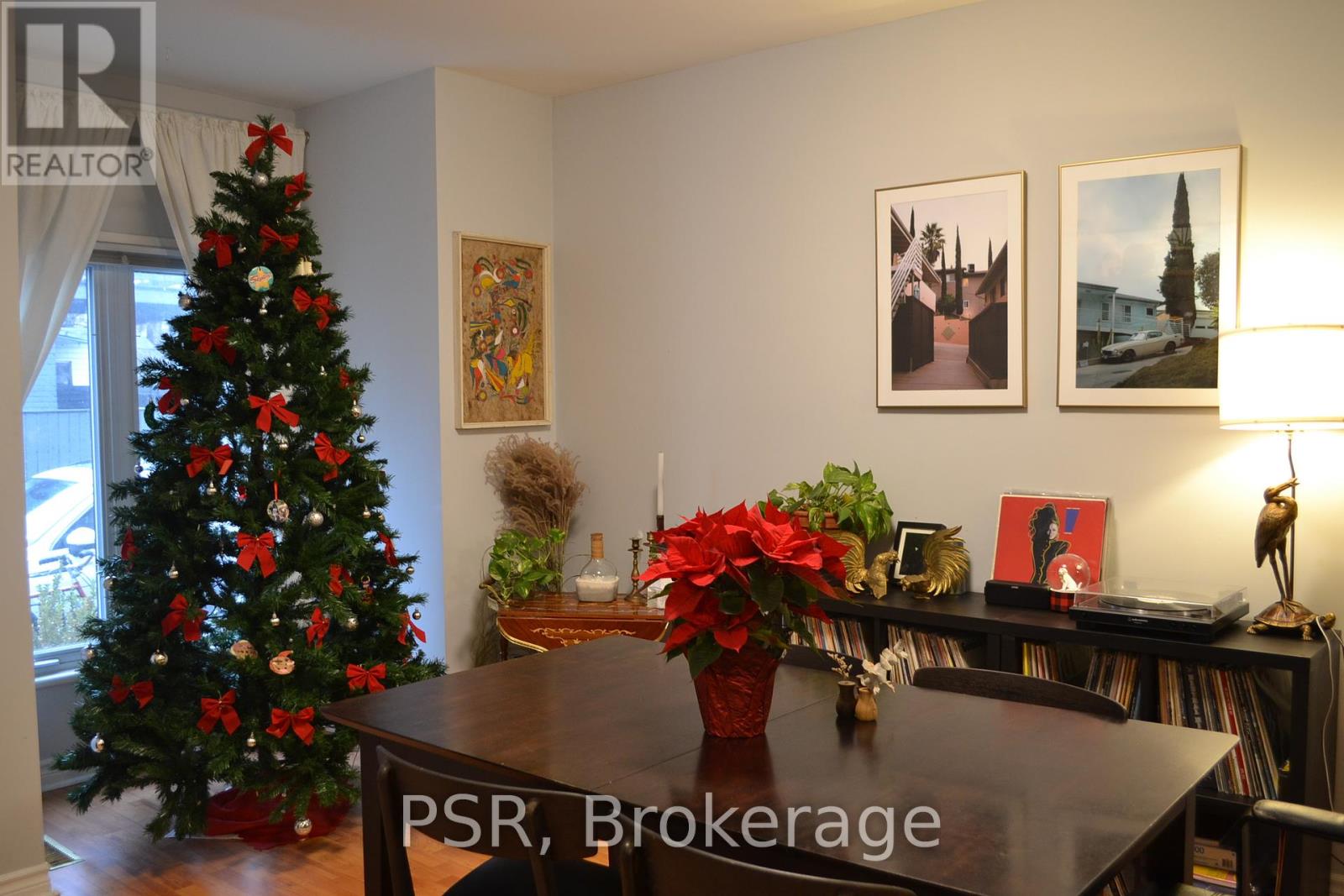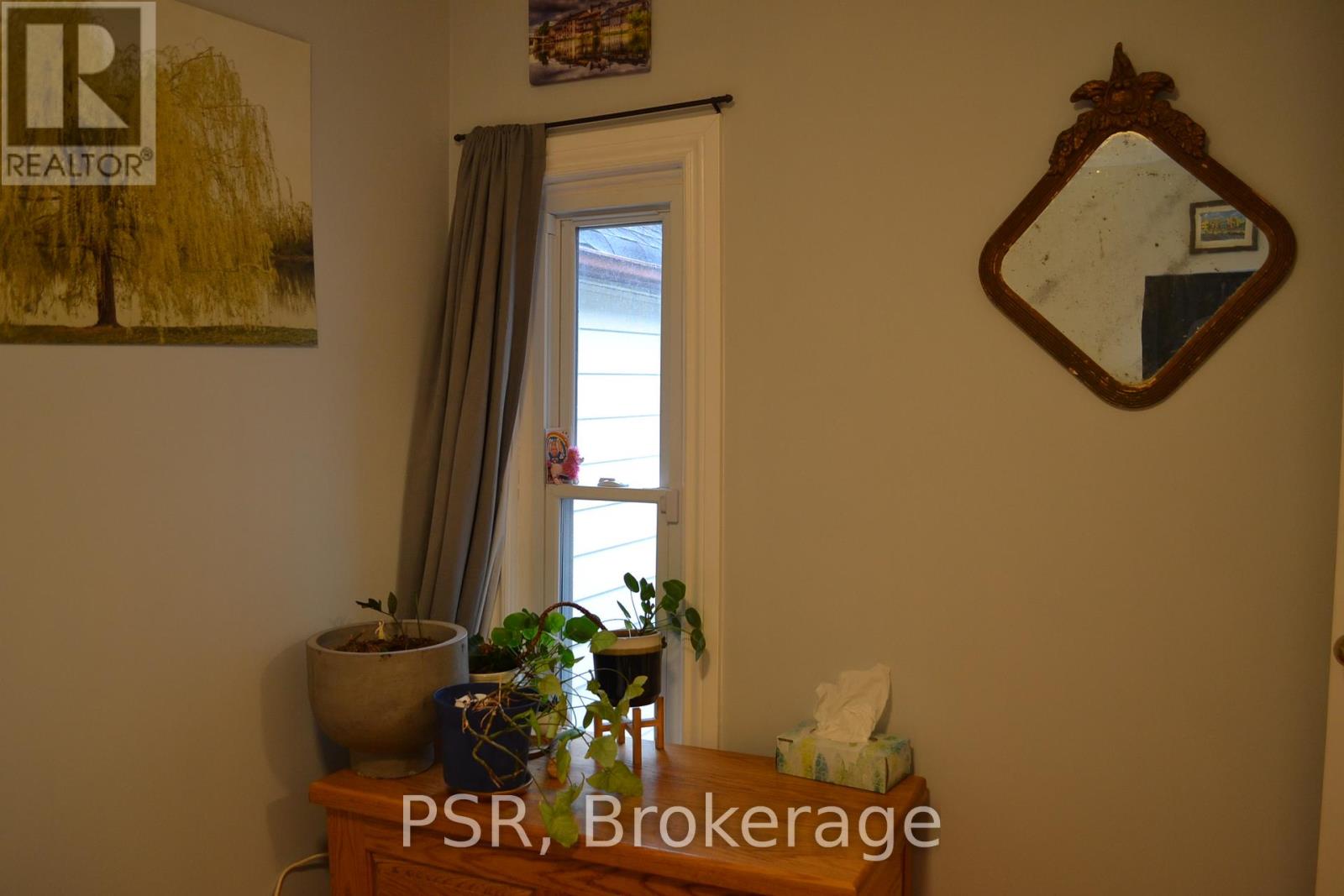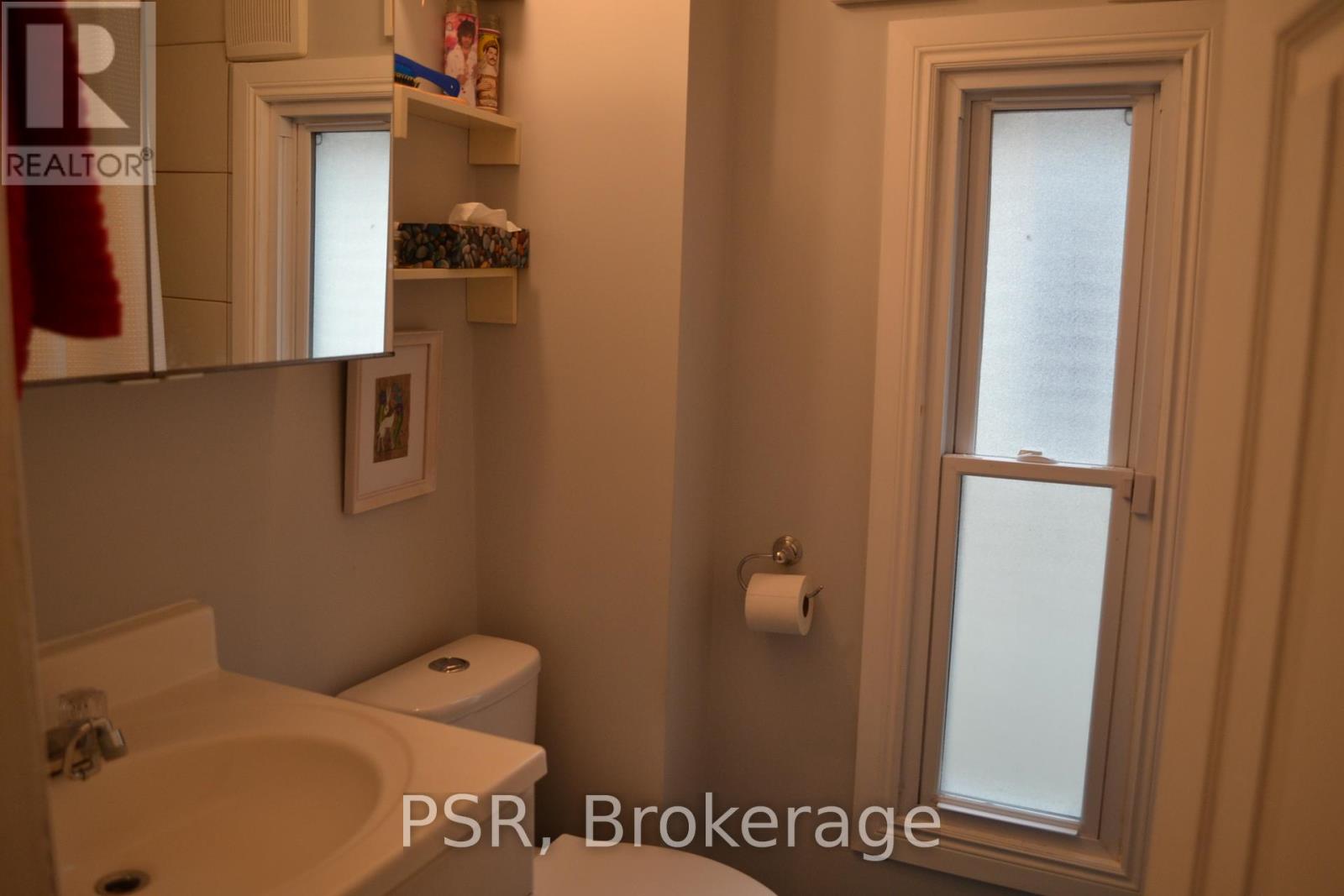65 Shirley Street Toronto, Ontario M6K 1T2
3 Bedroom
1 Bathroom
Forced Air
$3,950 Monthly
Rare entire urban townhouse for lease. Ideally situated in the heart of Brockton Village...a short walk to high park, trinity bellwoods, the junction, ttc...the list goes on and on. Large open concept main floor perfect for entertaining with eat-in kitchen. A sunroom and backyard oasis. Huge primary bedroom and newly renovated 4-peace bathroom upstairs. **EXTRAS** Kitchen appliances, w/d light fixtures and window coverings. Note: landlord is using rear room in basement for personal storage. (id:24801)
Property Details
| MLS® Number | C11890448 |
| Property Type | Single Family |
| Community Name | Little Portugal |
| Amenities Near By | Public Transit |
Building
| Bathroom Total | 1 |
| Bedrooms Above Ground | 3 |
| Bedrooms Total | 3 |
| Basement Development | Unfinished |
| Basement Type | N/a (unfinished) |
| Construction Style Attachment | Attached |
| Exterior Finish | Brick |
| Flooring Type | Hardwood, Carpeted |
| Foundation Type | Unknown |
| Half Bath Total | 1 |
| Heating Fuel | Natural Gas |
| Heating Type | Forced Air |
| Stories Total | 2 |
| Type | Row / Townhouse |
| Utility Water | Municipal Water |
Land
| Acreage | No |
| Fence Type | Fenced Yard |
| Land Amenities | Public Transit |
| Sewer | Sanitary Sewer |
| Size Depth | 95 Ft |
| Size Frontage | 14 Ft |
| Size Irregular | 14 X 95 Ft |
| Size Total Text | 14 X 95 Ft |
Rooms
| Level | Type | Length | Width | Dimensions |
|---|---|---|---|---|
| Second Level | Bedroom | 4.88 m | 4.1 m | 4.88 m x 4.1 m |
| Second Level | Bedroom 2 | 3.54 m | 2.44 m | 3.54 m x 2.44 m |
| Second Level | Bedroom 3 | 2.6 m | 3.1 m | 2.6 m x 3.1 m |
| Main Level | Living Room | 4.89 m | 2.75 m | 4.89 m x 2.75 m |
| Main Level | Dining Room | 4.29 m | 3.2 m | 4.29 m x 3.2 m |
| Main Level | Kitchen | 4.88 m | 3.05 m | 4.88 m x 3.05 m |
| Main Level | Sunroom | 2.94 m | 1.86 m | 2.94 m x 1.86 m |
Contact Us
Contact us for more information
Jeffrey Miller
Salesperson
www.homeinformed.com/
Psr
625 King Street West
Toronto, Ontario M5V 1M5
625 King Street West
Toronto, Ontario M5V 1M5
(416) 360-0688
(416) 360-0687



















