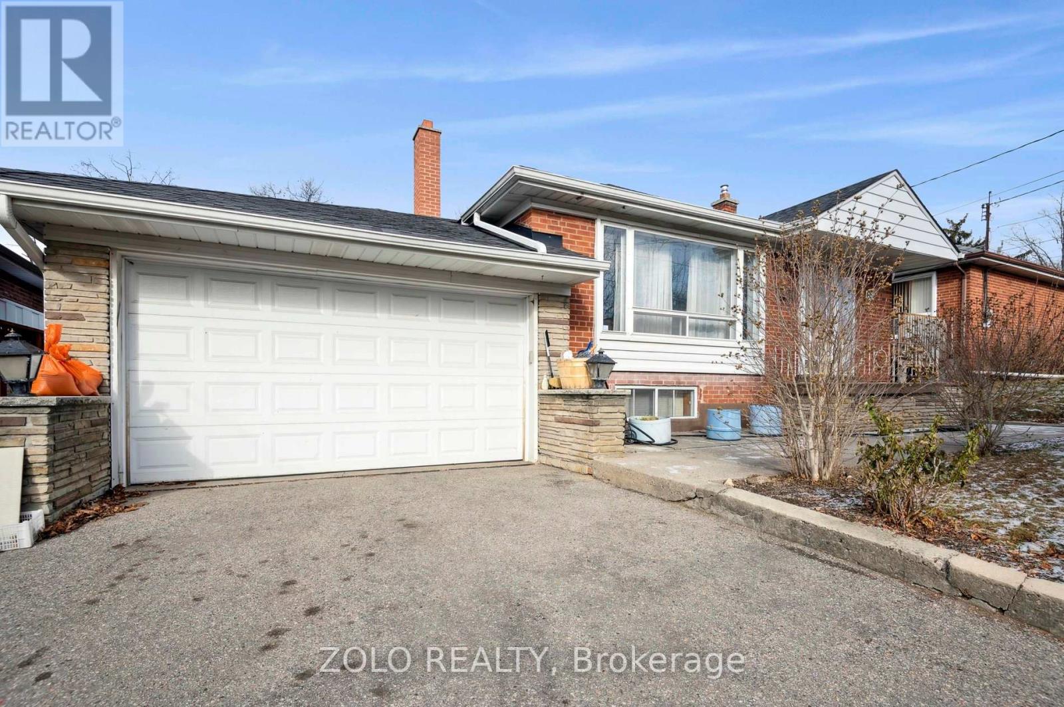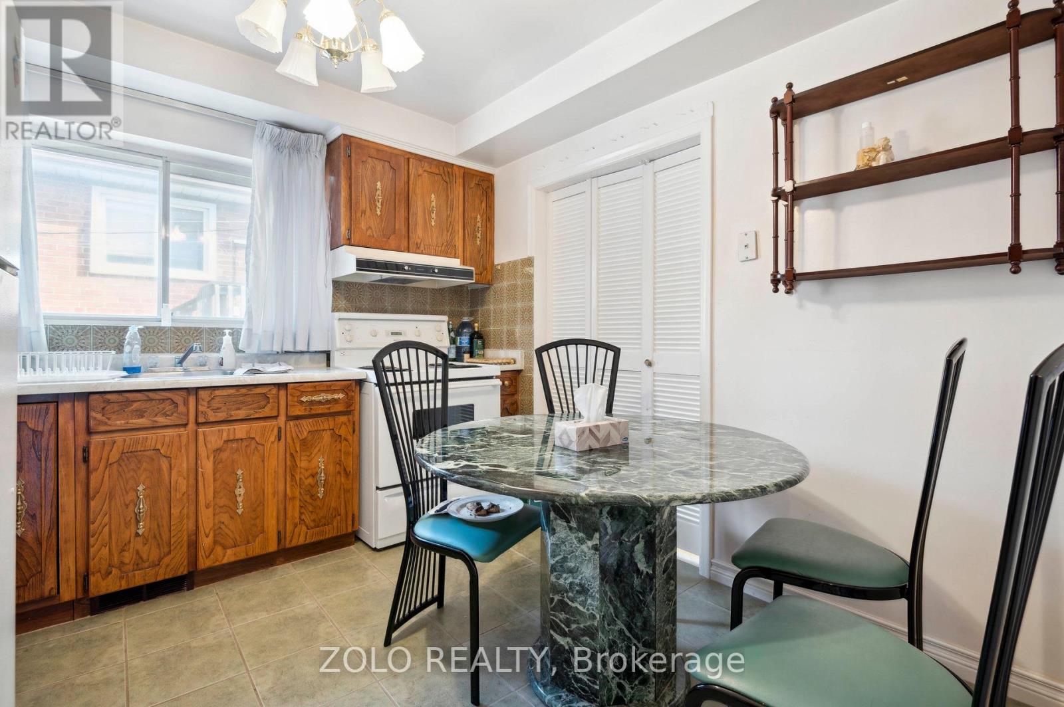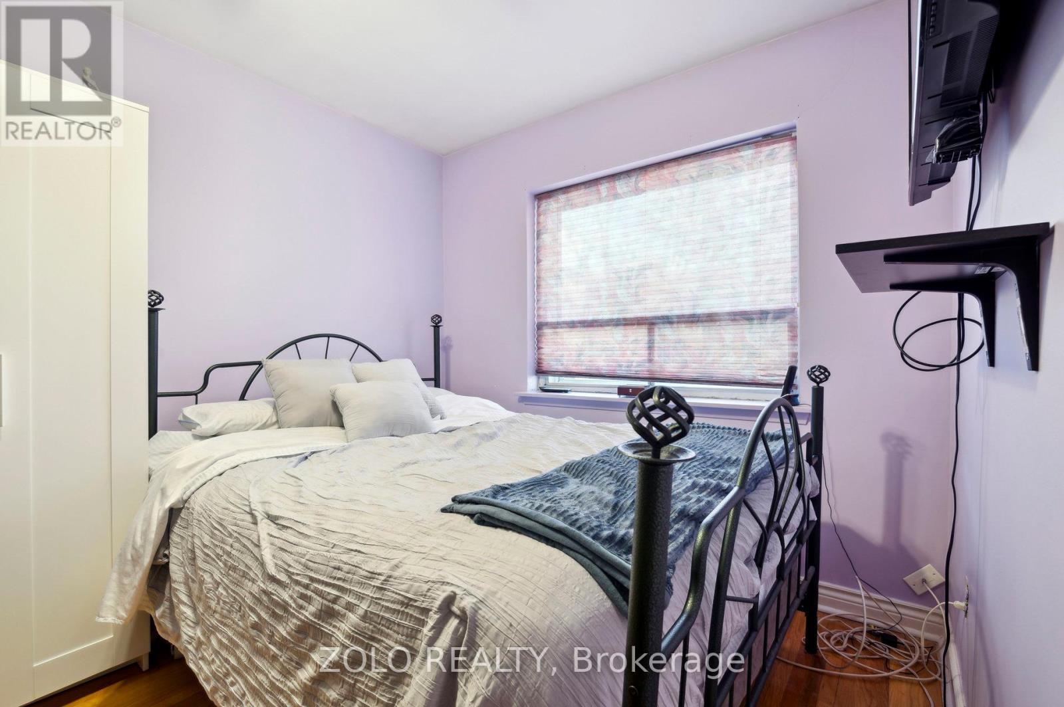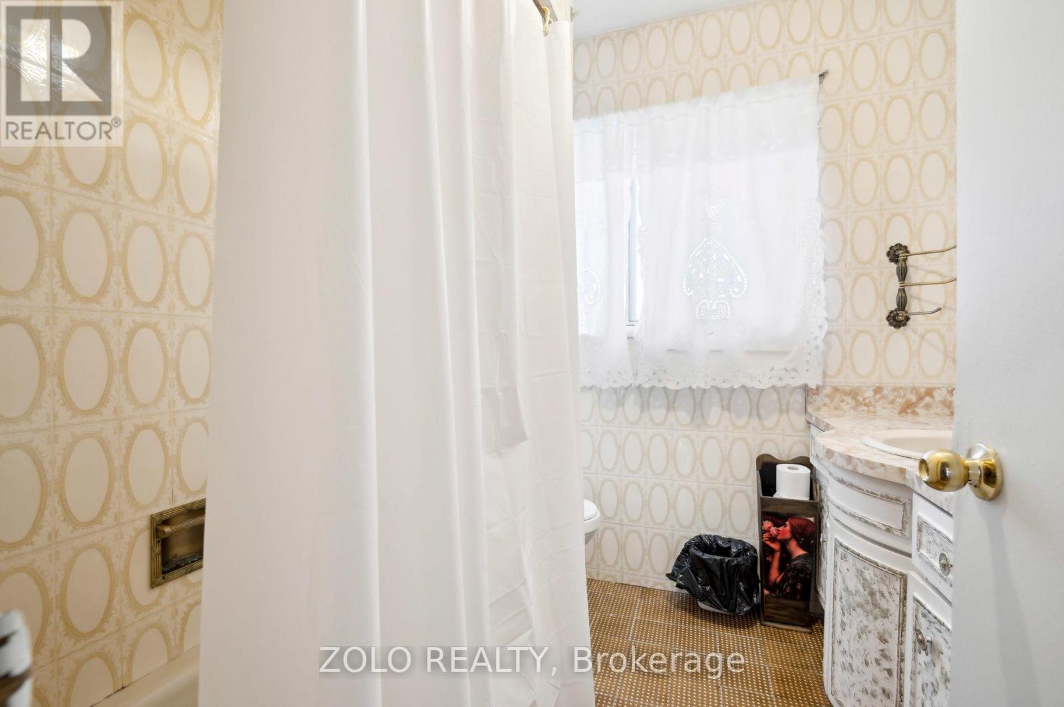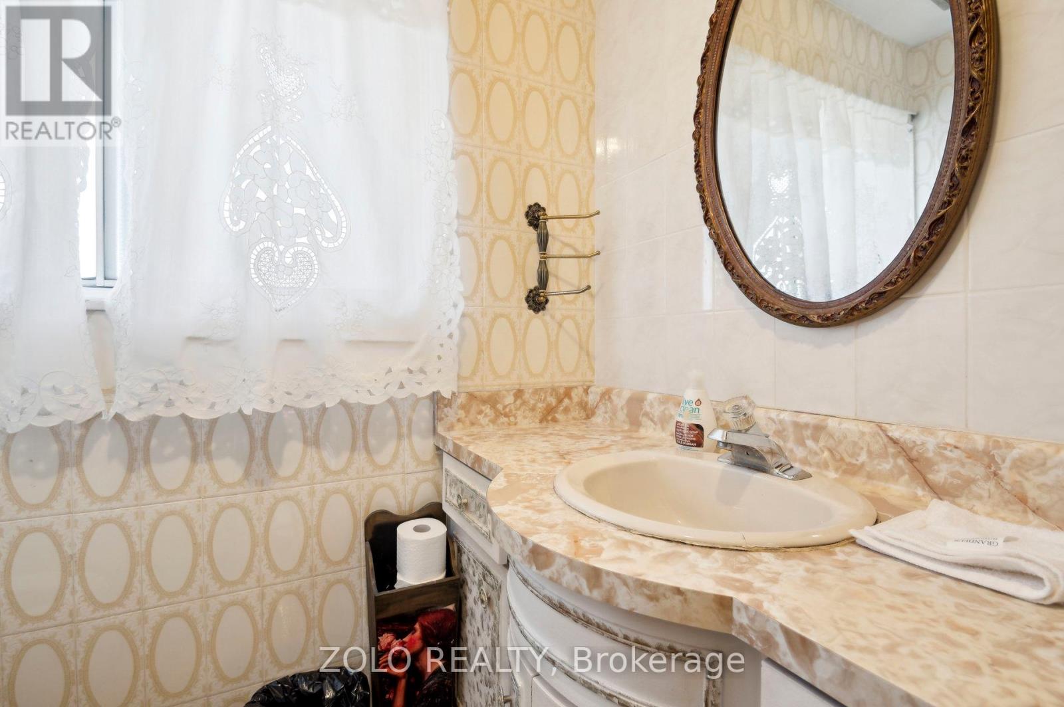65 Ridge Point Crescent Toronto, Ontario M6M 2Z8
$1,149,000
Welcome to 65 Ridge Point Crescent! This charming home is nestled in a peaceful neighbourhood and is perfect for enjoying indoor-outdoor living. With 3+1 bedrooms and 2 bathrooms, there's plenty of space for everyone, and the bright, inviting interiors offer a great canvas for your personal touches. Detached side garage and a front driveway for all your parking needs. Whether you want to renovate and keep its natural charm (maybe even add an in law suite) or build from the ground up alongside new homes in the area, the possibilities are endless. You'll love being close to schools, shopping, major highways, a recreation center, and a bus route right at your doorstep, parks, and a library nearby. This home has so much potential come see it for yourself! Upgrades include -Washer (2024), Furnace & A/c (2019), Roof (2021), Basement Washroom (2021), Basement bedroom flooring (2022) **EXTRAS** Upgrades include -Washer (2024), Furnace & A/c (2019), Roof (2021), Basement Washroom (2021), Basement bedroom flooring (2022) (id:24801)
Property Details
| MLS® Number | W11913403 |
| Property Type | Single Family |
| Community Name | Brookhaven-Amesbury |
| Amenities Near By | Public Transit, Schools |
| Community Features | Community Centre |
| Parking Space Total | 5 |
Building
| Bathroom Total | 2 |
| Bedrooms Above Ground | 3 |
| Bedrooms Below Ground | 1 |
| Bedrooms Total | 4 |
| Appliances | Dishwasher, Dryer, Refrigerator, Stove, Washer |
| Architectural Style | Bungalow |
| Basement Development | Finished |
| Basement Type | N/a (finished) |
| Construction Style Attachment | Detached |
| Cooling Type | Central Air Conditioning |
| Exterior Finish | Brick |
| Foundation Type | Concrete |
| Heating Fuel | Natural Gas |
| Heating Type | Forced Air |
| Stories Total | 1 |
| Size Interior | 1,100 - 1,500 Ft2 |
| Type | House |
| Utility Water | Municipal Water |
Parking
| Attached Garage | |
| Garage |
Land
| Acreage | No |
| Land Amenities | Public Transit, Schools |
| Sewer | Sanitary Sewer |
| Size Depth | 122 Ft |
| Size Frontage | 50 Ft |
| Size Irregular | 50 X 122 Ft |
| Size Total Text | 50 X 122 Ft |
Contact Us
Contact us for more information
Vivek Arora
Salesperson
5700 Yonge St #1900, 106458
Toronto, Ontario M2M 4K2
(416) 898-8932
(416) 981-3248
www.zolo.ca/



