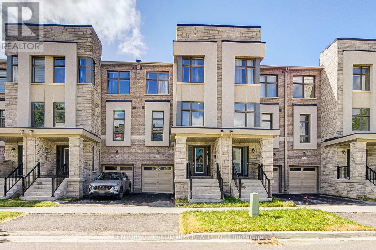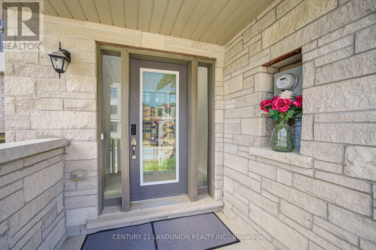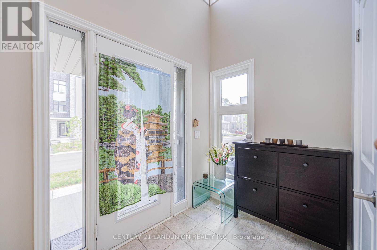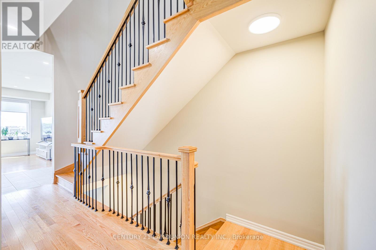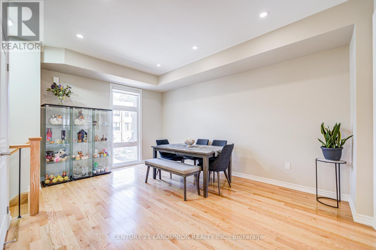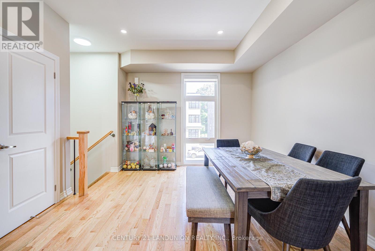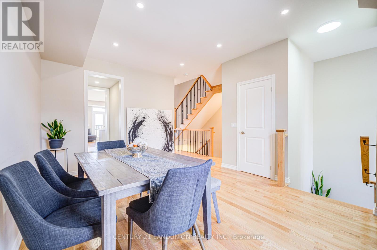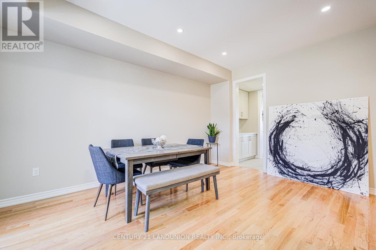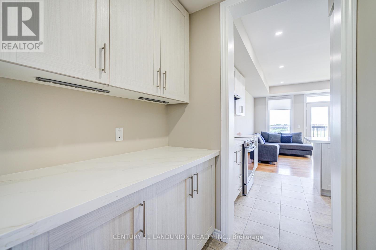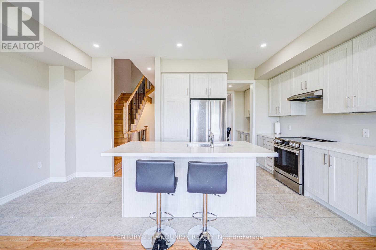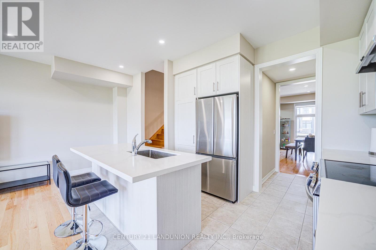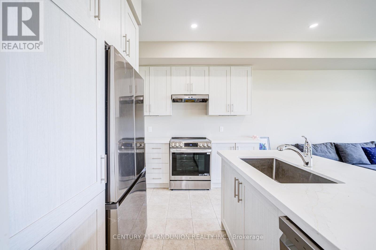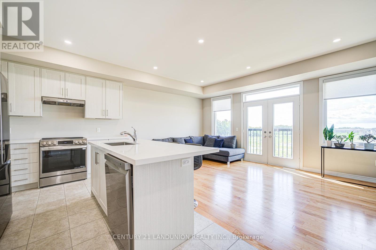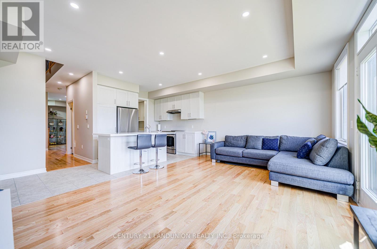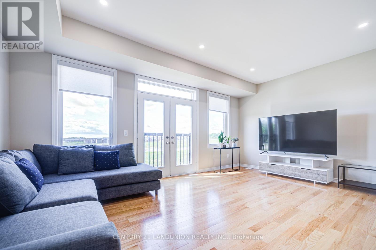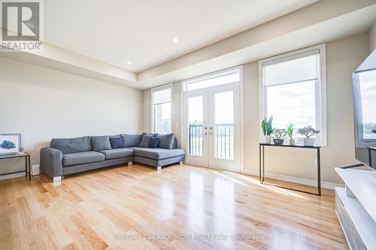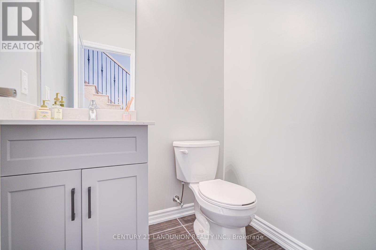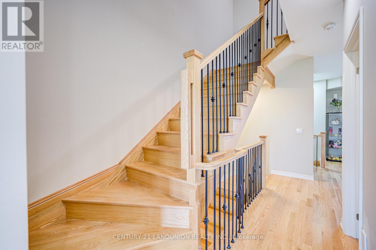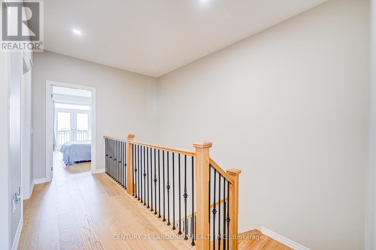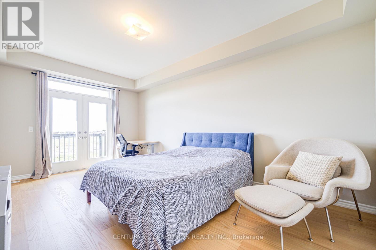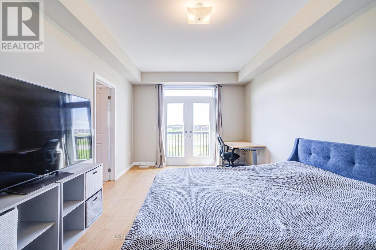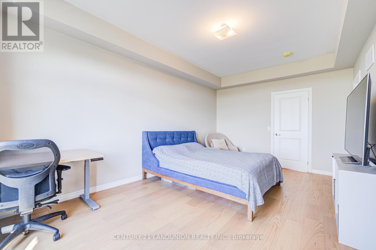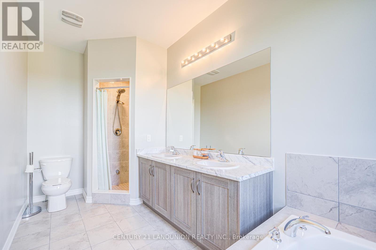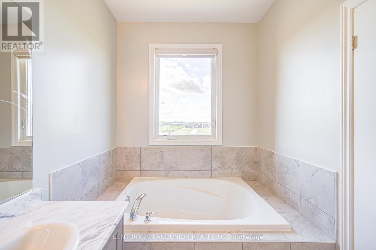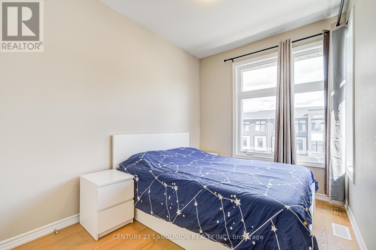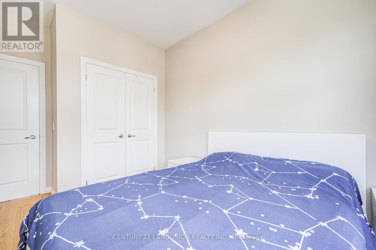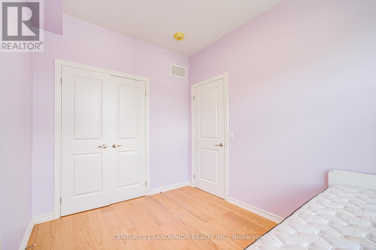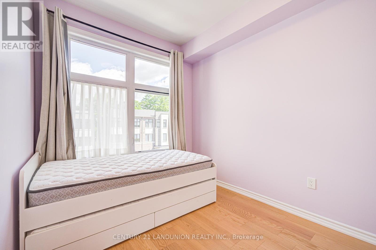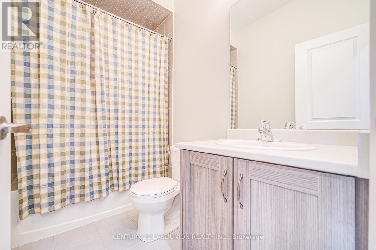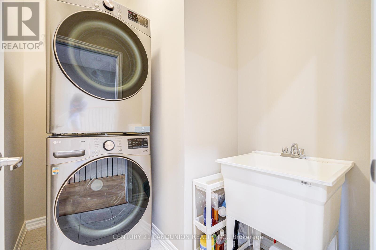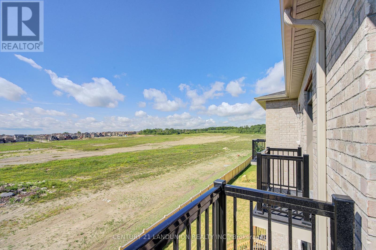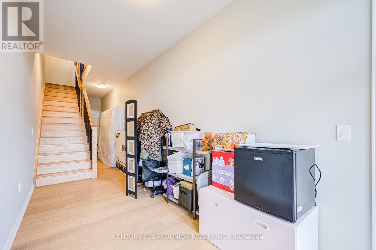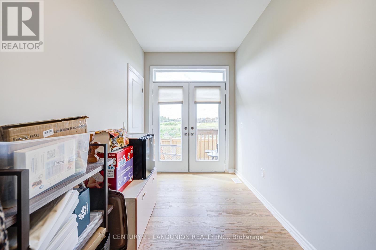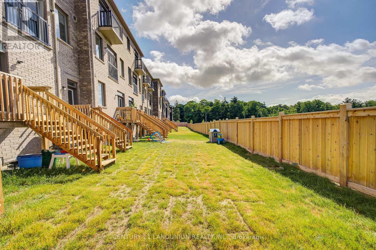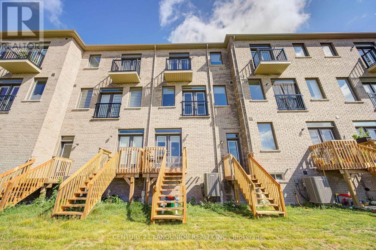65 Puisaya Drive Richmond Hill, Ontario L4E 1L2
$999,000
Welcome to Uplands of Swan Lake Built By Caliber Homes. Under 2 Years New luxury modern townhouse in Richmond Hill in the tranquility of natural surroundings. 2215 sq.ft. Lily 3 model with lots of upgrades. Part of new Master planned community In Oakridges. Conveniently Located 2 mins away from Hwy 404, Mins To Go stn , Lake Wilcox And community centre. Lily 3 model Elevation With Rare Double Tandem garage. Bright home with abundance of windows. 9ft ceilings on 1st, 2nd, 3rd floors. Hardwood flooring Through-Out .Solid oak stairs. Servery & Bonus Storage Room Upgraded. Spacious Great room. Modern open concept kitchen w/stainless steel appliance & centre island. Granite counter. Primary bedroom w/o to balcony, 5 pc En-suite & walk-in closet. 3rd fl Laundry with tub. Storage closet on all floors. 100% Freehold No POTL Fee. (id:24801)
Property Details
| MLS® Number | N12414082 |
| Property Type | Single Family |
| Community Name | Rural Richmond Hill |
| Features | Carpet Free |
| Parking Space Total | 3 |
Building
| Bathroom Total | 3 |
| Bedrooms Above Ground | 3 |
| Bedrooms Below Ground | 1 |
| Bedrooms Total | 4 |
| Basement Development | Unfinished |
| Basement Type | N/a (unfinished) |
| Construction Style Attachment | Attached |
| Cooling Type | Central Air Conditioning |
| Exterior Finish | Brick, Stone |
| Flooring Type | Hardwood |
| Foundation Type | Concrete |
| Half Bath Total | 1 |
| Heating Fuel | Natural Gas |
| Heating Type | Forced Air |
| Stories Total | 3 |
| Size Interior | 2,000 - 2,500 Ft2 |
| Type | Row / Townhouse |
| Utility Water | Municipal Water |
Parking
| Attached Garage | |
| Garage |
Land
| Acreage | No |
| Sewer | Sanitary Sewer |
| Size Depth | 100 Ft ,6 In |
| Size Frontage | 19 Ft |
| Size Irregular | 19 X 100.5 Ft |
| Size Total Text | 19 X 100.5 Ft |
Rooms
| Level | Type | Length | Width | Dimensions |
|---|---|---|---|---|
| Third Level | Primary Bedroom | 3.35 m | 5.43 m | 3.35 m x 5.43 m |
| Third Level | Bedroom 2 | 3.35 m | 2.53 m | 3.35 m x 2.53 m |
| Third Level | Bedroom 3 | 2.44 m | 3.35 m | 2.44 m x 3.35 m |
| Lower Level | Office | 5.45 m | 2.07 m | 5.45 m x 2.07 m |
| Main Level | Dining Room | 3.69 m | 4.88 m | 3.69 m x 4.88 m |
| Main Level | Kitchen | 5.49 m | 2.68 m | 5.49 m x 2.68 m |
| Main Level | Great Room | 5.49 m | 3.66 m | 5.49 m x 3.66 m |
https://www.realtor.ca/real-estate/28885751/65-puisaya-drive-richmond-hill-rural-richmond-hill
Contact Us
Contact us for more information
Teresa Xu
Salesperson
7050 Woodbine Ave Unit 106
Markham, Ontario L3R 4G8
(905) 475-8807
(905) 475-8806
Linda Ran Li
Salesperson
7050 Woodbine Ave Unit 106
Markham, Ontario L3R 4G8
(905) 475-8807
(905) 475-8806


