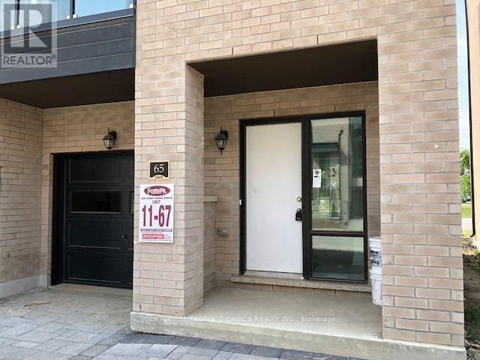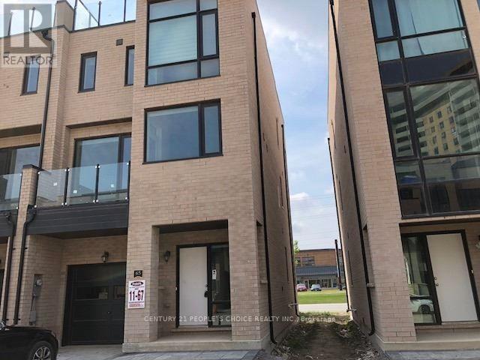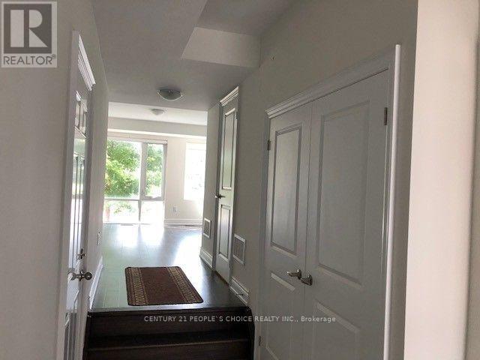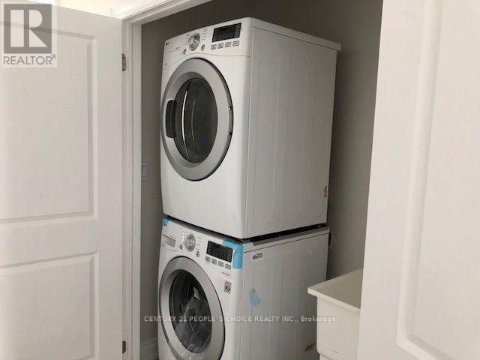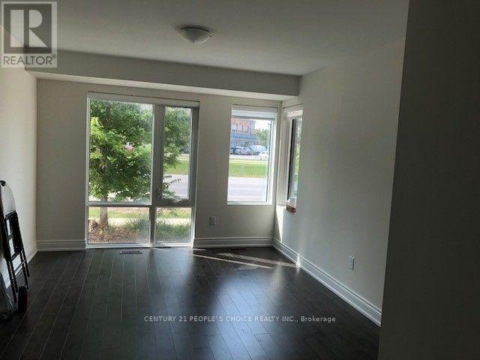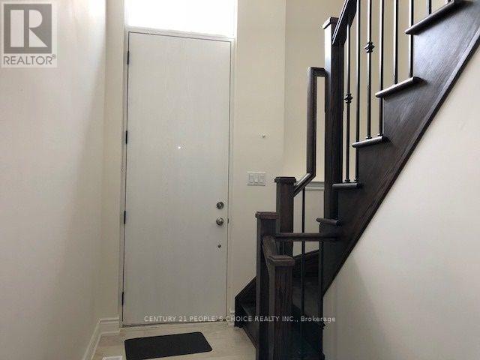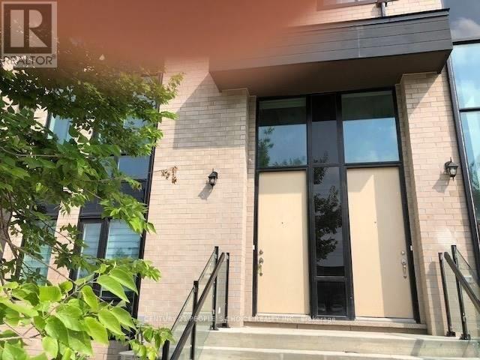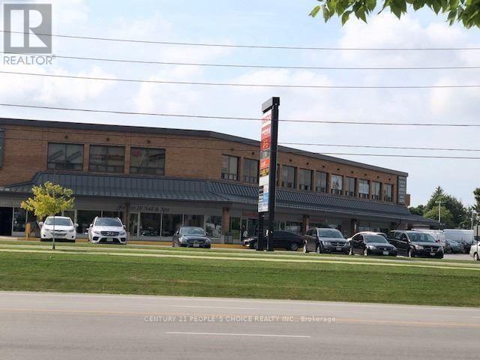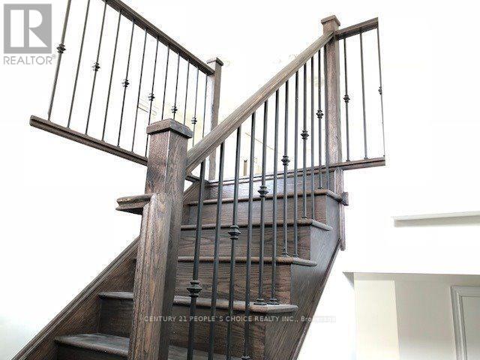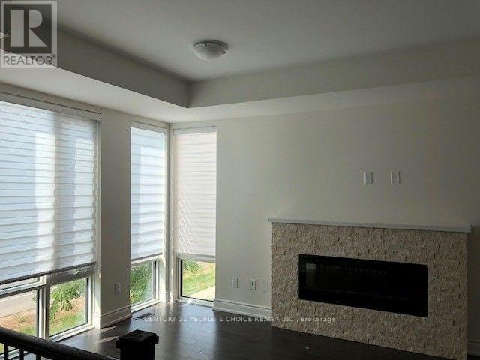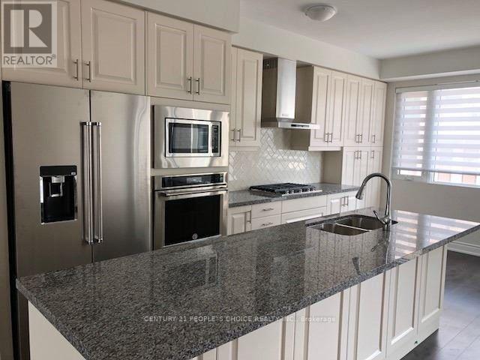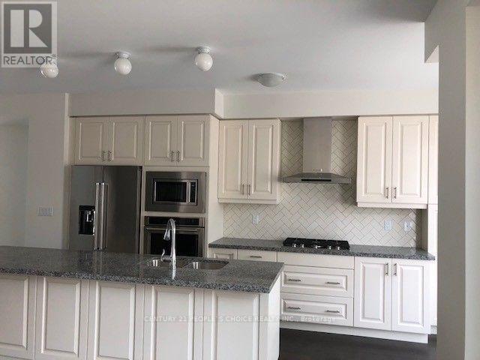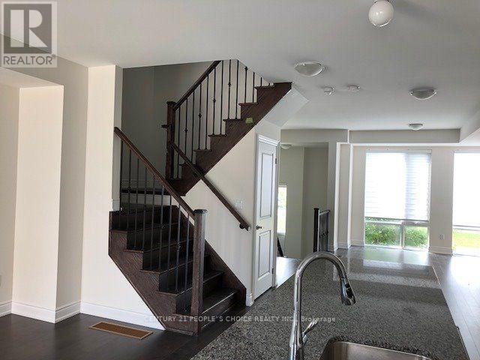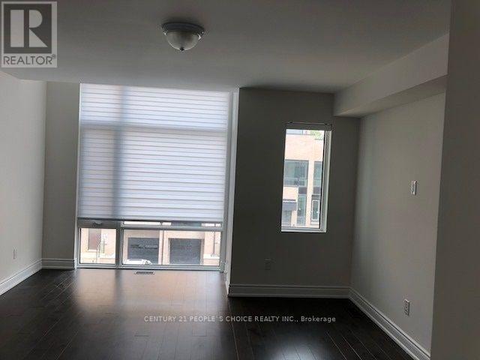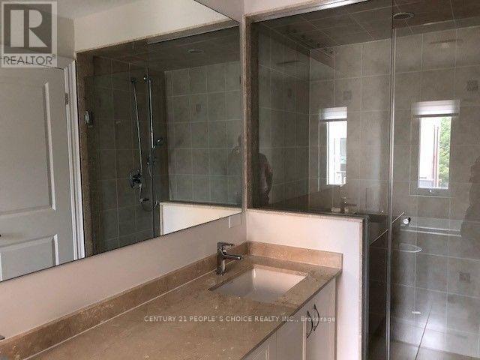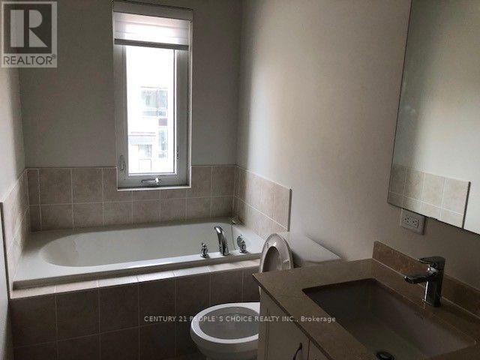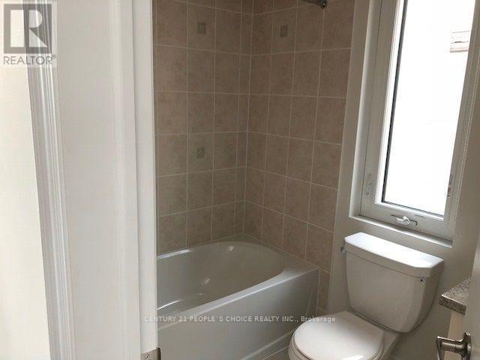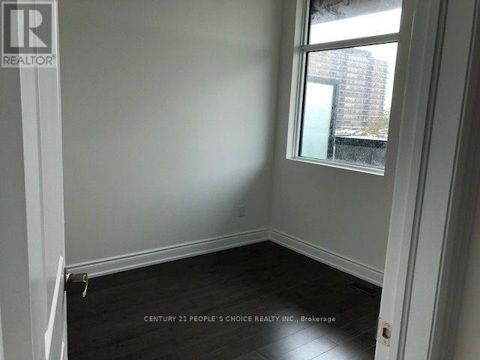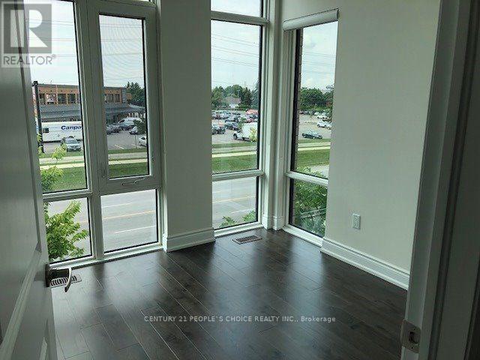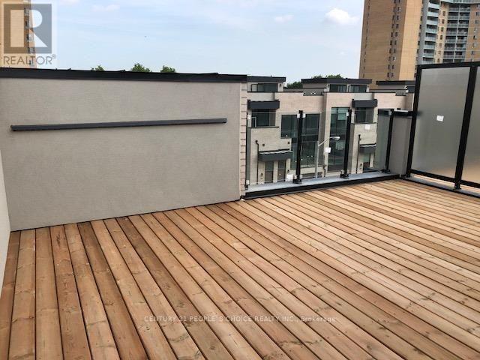65 Pony Farm Drive Toronto, Ontario M9B 0B3
$3,800 Monthly
Gorgeous Luxury end unit Town Home In Upscale Neighborhood Of Etobicoke Available For Lease. Over 2200 Sq Ft Of Luxury With 500 Sq Ft Of Rooftop Terrace For Outdoor Fun. Ttc At Door Step. Kitchen With Quartz Counter Top And Large Island. Built In S/S Appliances And Gas Cook Top. Upgraded Unit. Great Room With Fireplace. Garage Door Opener With Remote. Two Balconies. Master With Walk In Closet And Glass Shower. No smoking of anykind. Must See Unit. 24 hours notice required. Bright And Specious. Shopping Across The Street With 24 Hrs. Grocery. Shoppers, Tims, Second Cup, Lcbo And Many More In Walking Distance. Major Highways Nearby. Airport Is 10 Minutes. Gas lines on rooftop. Parks And Soccer Field Nearby (id:24801)
Property Details
| MLS® Number | W12481729 |
| Property Type | Single Family |
| Neigbourhood | Willowridge-Martingrove-Richview |
| Community Name | Willowridge-Martingrove-Richview |
| Parking Space Total | 3 |
Building
| Bathroom Total | 4 |
| Bedrooms Above Ground | 3 |
| Bedrooms Total | 3 |
| Age | 6 To 15 Years |
| Appliances | Garage Door Opener Remote(s) |
| Basement Development | Unfinished |
| Basement Type | N/a (unfinished) |
| Construction Style Attachment | Attached |
| Cooling Type | Central Air Conditioning |
| Exterior Finish | Brick |
| Fireplace Present | Yes |
| Flooring Type | Hardwood |
| Foundation Type | Insulated Concrete Forms |
| Half Bath Total | 2 |
| Heating Fuel | Natural Gas |
| Heating Type | Forced Air |
| Stories Total | 3 |
| Size Interior | 2,000 - 2,500 Ft2 |
| Type | Row / Townhouse |
| Utility Water | Municipal Water |
Parking
| Attached Garage | |
| Garage |
Land
| Acreage | No |
| Sewer | Sanitary Sewer |
Rooms
| Level | Type | Length | Width | Dimensions |
|---|---|---|---|---|
| Second Level | Kitchen | 4.45 m | 2.62 m | 4.45 m x 2.62 m |
| Second Level | Dining Room | 4.27 m | 3.07 m | 4.27 m x 3.07 m |
| Second Level | Great Room | 6.4 m | 3.35 m | 6.4 m x 3.35 m |
| Third Level | Primary Bedroom | 4.88 m | 3.96 m | 4.88 m x 3.96 m |
| Third Level | Bedroom 2 | 2.75 m | 2.75 m | 2.75 m x 2.75 m |
| Third Level | Bedroom 3 | 2.75 m | 2.47 m | 2.75 m x 2.47 m |
| Main Level | Recreational, Games Room | 3.78 m | 3.23 m | 3.78 m x 3.23 m |
Utilities
| Cable | Available |
| Electricity | Available |
| Sewer | Available |
Contact Us
Contact us for more information
Tapan Dave
Broker
(416) 742-8000
1780 Albion Road Unit 2 & 3
Toronto, Ontario M9V 1C1
(416) 742-8000
(416) 742-8001


