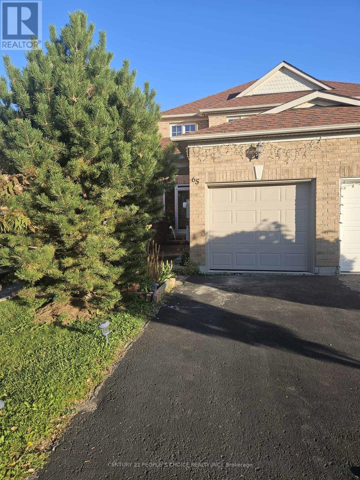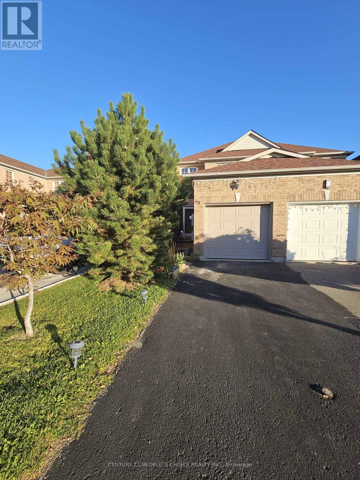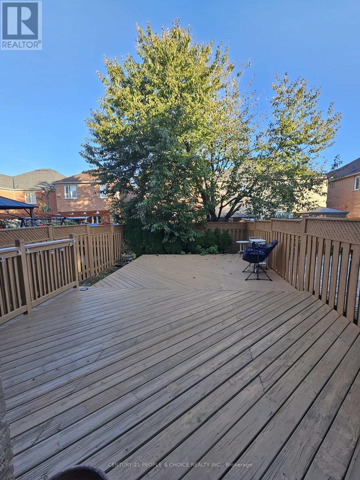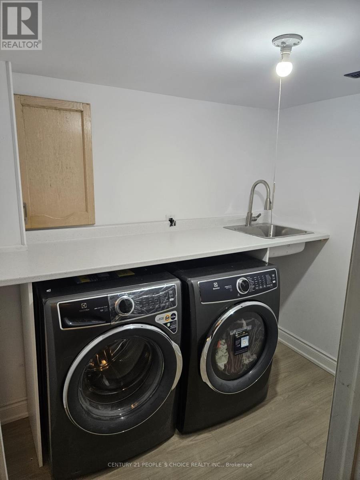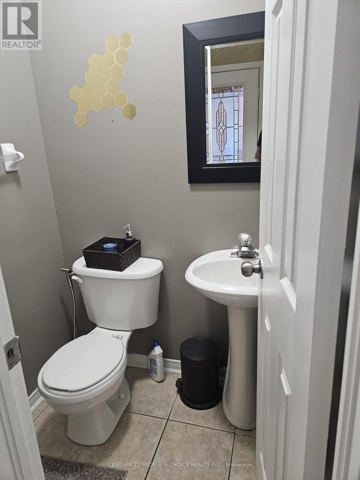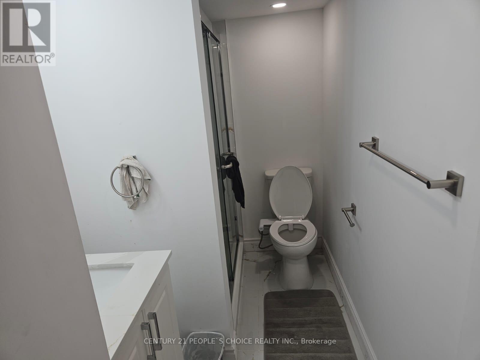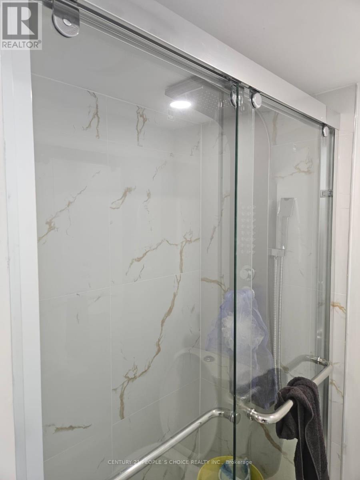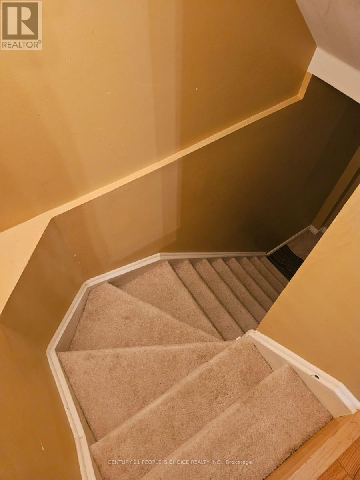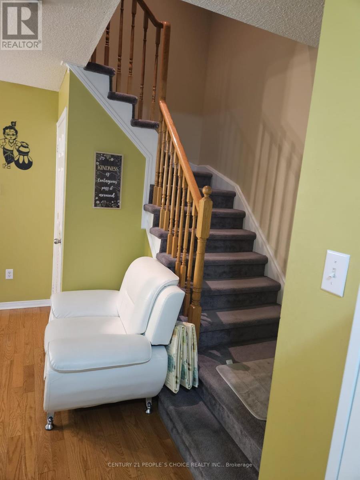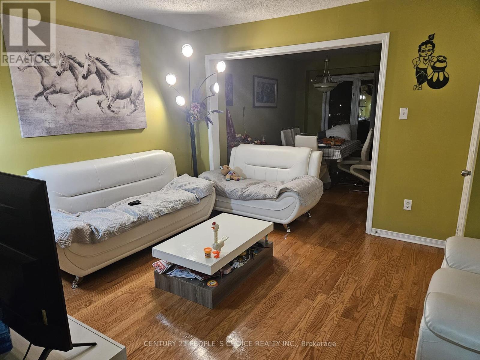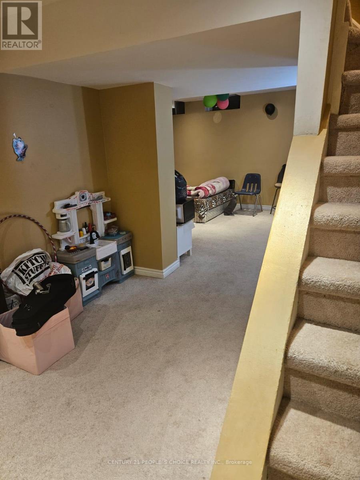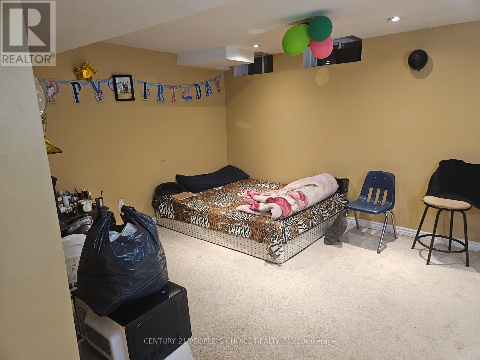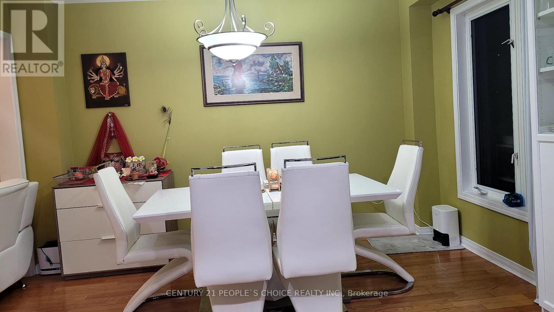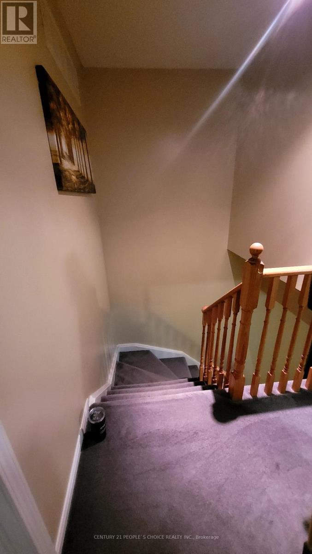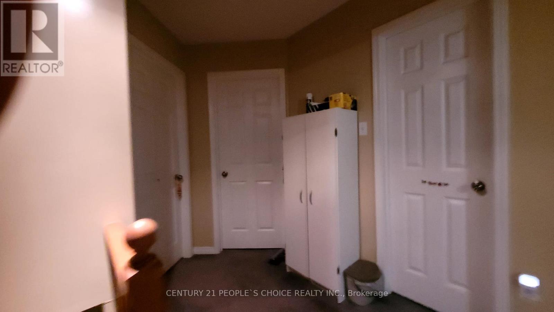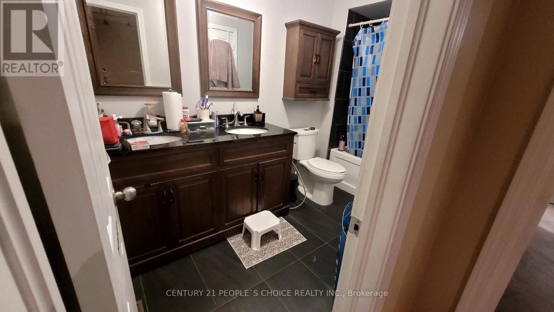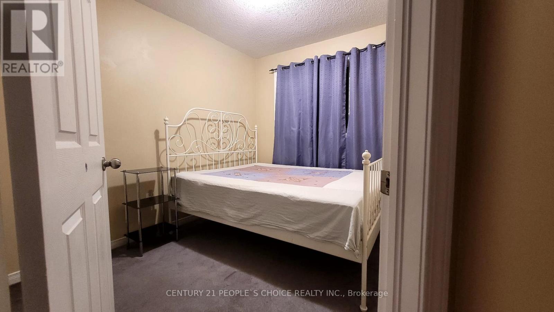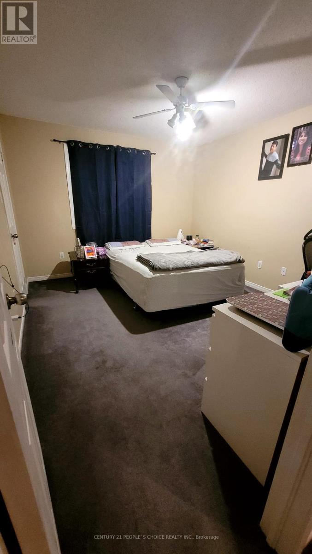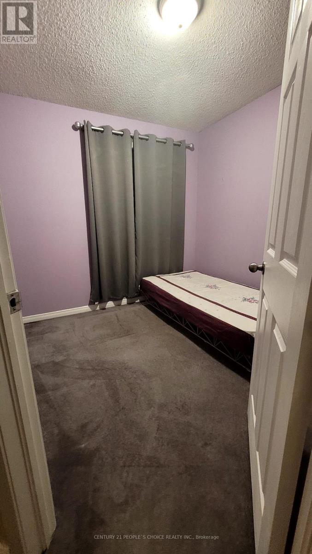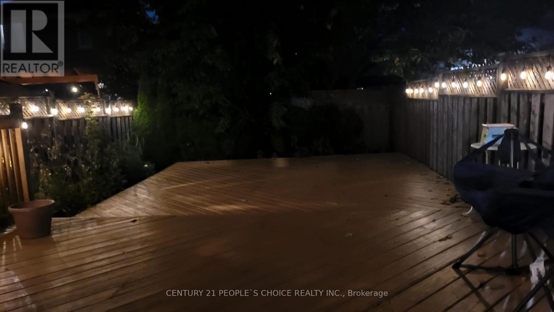65 Olympia Crescent Brampton, Ontario L6X 4W2
4 Bedroom
3 Bathroom
1,100 - 1,500 ft2
Central Air Conditioning
Forced Air
$2,899 Monthly
Prime Location ! ! Absolutely Beautiful 3+1 Bedroom with 2 Full Bathrooms Home In Great Family Neighborhood, Completely Finished From Top To Bottom. This Home Boosts Approx. 2000 plus Square Feet Living Space. Kitchen With Quartz Countertops, S/S Appliances, upgraded Laundry Room, Huge backyard, and Much More. Must See, Near Go Station, Shopping, Schools, Highway, Hospital, Park, And Public Transit. (id:24801)
Property Details
| MLS® Number | W12445421 |
| Property Type | Single Family |
| Community Name | Fletcher's Meadow |
| Amenities Near By | Park, Public Transit, Schools, Hospital |
| Community Features | School Bus |
| Features | In-law Suite |
| Parking Space Total | 3 |
| Structure | Deck |
Building
| Bathroom Total | 3 |
| Bedrooms Above Ground | 3 |
| Bedrooms Below Ground | 1 |
| Bedrooms Total | 4 |
| Appliances | Garage Door Opener Remote(s) |
| Basement Development | Finished |
| Basement Type | N/a (finished) |
| Construction Style Attachment | Semi-detached |
| Cooling Type | Central Air Conditioning |
| Exterior Finish | Brick |
| Flooring Type | Hardwood, Ceramic, Carpeted |
| Foundation Type | Brick |
| Half Bath Total | 1 |
| Heating Fuel | Natural Gas |
| Heating Type | Forced Air |
| Stories Total | 2 |
| Size Interior | 1,100 - 1,500 Ft2 |
| Type | House |
| Utility Water | Municipal Water |
Parking
| Attached Garage | |
| Garage |
Land
| Acreage | No |
| Land Amenities | Park, Public Transit, Schools, Hospital |
| Sewer | Sanitary Sewer |
| Size Depth | 105 Ft |
| Size Frontage | 19 Ft ,9 In |
| Size Irregular | 19.8 X 105 Ft |
| Size Total Text | 19.8 X 105 Ft |
Rooms
| Level | Type | Length | Width | Dimensions |
|---|---|---|---|---|
| Second Level | Primary Bedroom | 3.9 m | 3.35 m | 3.9 m x 3.35 m |
| Second Level | Bedroom 2 | 3.05 m | 2.64 m | 3.05 m x 2.64 m |
| Second Level | Bedroom 3 | 3.05 m | 2.64 m | 3.05 m x 2.64 m |
| Basement | Bedroom 4 | Measurements not available | ||
| Main Level | Living Room | 4.12 m | 3.45 m | 4.12 m x 3.45 m |
| Main Level | Dining Room | 3.84 m | 2.75 m | 3.84 m x 2.75 m |
| Main Level | Kitchen | 3.84 m | 2.45 m | 3.84 m x 2.45 m |
Contact Us
Contact us for more information
Rahul Joshi
Salesperson
(416) 834-9770
Century 21 People's Choice Realty Inc.
1780 Albion Road Unit 2 & 3
Toronto, Ontario M9V 1C1
1780 Albion Road Unit 2 & 3
Toronto, Ontario M9V 1C1
(416) 742-8000
(416) 742-8001


