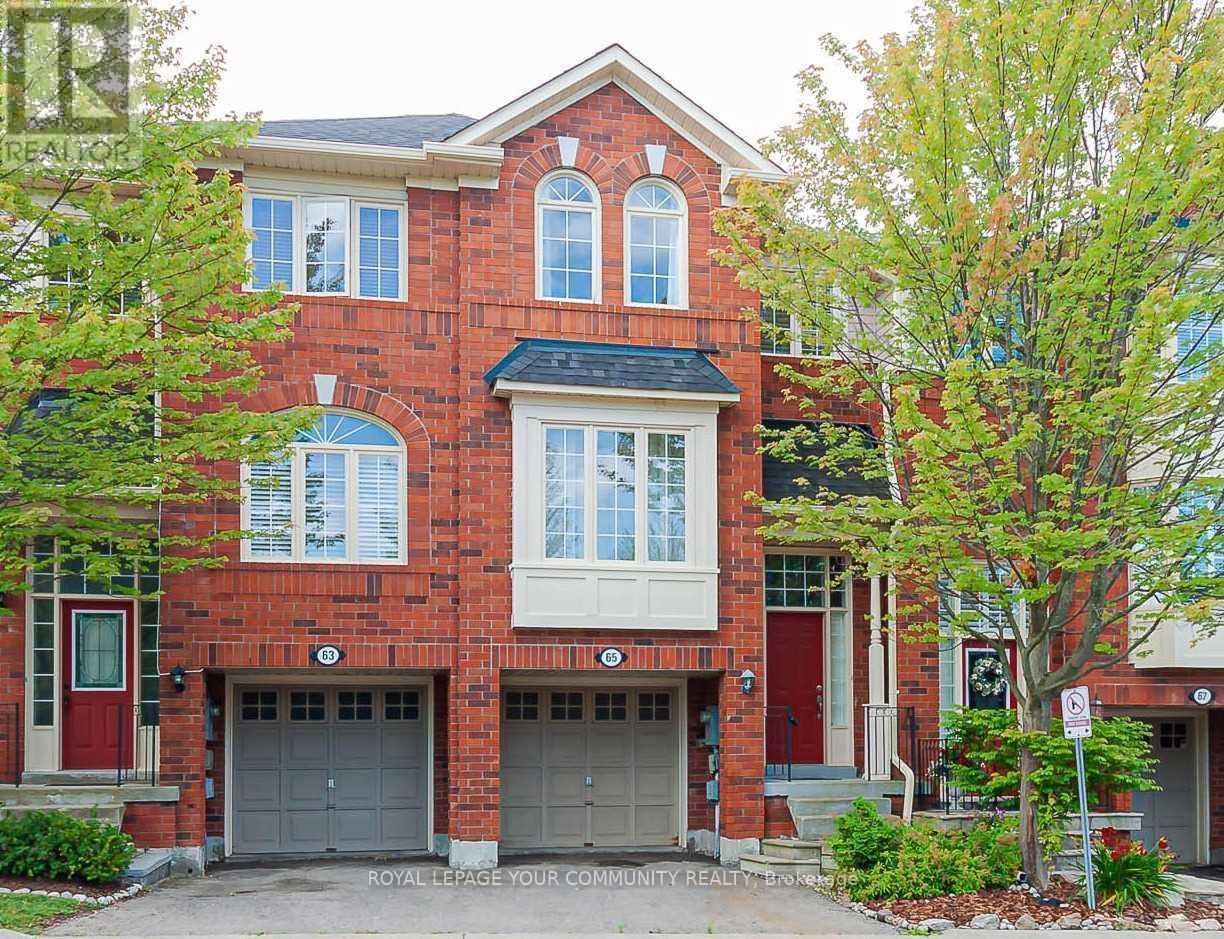65 Mosaics Avenue Aurora, Ontario L4G 7L5
3 Bedroom
3 Bathroom
1,600 - 1,799 ft2
Central Air Conditioning
Forced Air
$3,250 Monthly
Great Location! Walk To Yonge St, Transportation & All Shopping Conveniences. Gorgeous 3 Bdrm Townhouse With Finished W/O Lower Level. Updated Kitchen & Floors. Solid Oak Stairs With Wrought Iron Rail To All Levels. Gorgeous New Kitchen Has Lrg Pantry, Quartz Counter Top, S/S Appliances & Bkfst Bar. Open Concept Layout. 3 Walk-Outs: Kitchen To Deck, Family Rm To Lower Level Patio & W/O From Lower Hallway To One Car Garage. Large Windows Insure A Sunfilled Home. Close To Schools And Parks Must Be Seen! A Beauty In A Very Sought After Enclave! (id:24801)
Property Details
| MLS® Number | N12379202 |
| Property Type | Single Family |
| Community Name | Aurora Highlands |
| Amenities Near By | Hospital, Park, Public Transit, Schools |
| Community Features | Pets Not Allowed, School Bus |
| Features | Level Lot, Flat Site, Balcony, Carpet Free |
| Parking Space Total | 2 |
| Structure | Deck, Patio(s) |
Building
| Bathroom Total | 3 |
| Bedrooms Above Ground | 3 |
| Bedrooms Total | 3 |
| Amenities | Visitor Parking |
| Appliances | Water Meter, Water Softener, Dishwasher, Dryer, Water Heater, Microwave, Stove, Washer, Refrigerator |
| Basement Development | Finished |
| Basement Features | Walk Out |
| Basement Type | N/a (finished) |
| Cooling Type | Central Air Conditioning |
| Exterior Finish | Brick |
| Fire Protection | Smoke Detectors |
| Flooring Type | Hardwood, Porcelain Tile, Cushion/lino/vinyl |
| Foundation Type | Concrete |
| Half Bath Total | 1 |
| Heating Fuel | Natural Gas |
| Heating Type | Forced Air |
| Stories Total | 2 |
| Size Interior | 1,600 - 1,799 Ft2 |
| Type | Row / Townhouse |
Parking
| Garage |
Land
| Acreage | No |
| Land Amenities | Hospital, Park, Public Transit, Schools |
Rooms
| Level | Type | Length | Width | Dimensions |
|---|---|---|---|---|
| Second Level | Primary Bedroom | 4.36 m | 3.36 m | 4.36 m x 3.36 m |
| Second Level | Bedroom 2 | 3.61 m | 2.7 m | 3.61 m x 2.7 m |
| Second Level | Bedroom 3 | 2.86 m | 2.39 m | 2.86 m x 2.39 m |
| Lower Level | Family Room | 4 m | 3.44 m | 4 m x 3.44 m |
| Lower Level | Laundry Room | 2.3 m | 1.66 m | 2.3 m x 1.66 m |
| Main Level | Living Room | 4.33 m | 3.07 m | 4.33 m x 3.07 m |
| Main Level | Dining Room | 3.05 m | 2.39 m | 3.05 m x 2.39 m |
| Main Level | Kitchen | 5.23 m | 3.28 m | 5.23 m x 3.28 m |
Contact Us
Contact us for more information
Mary Bridget Coughlan
Salesperson
www.yorkregionhomes4sale.com/
www.facebook.com/MaryRichmondHillRealtor
twitter.com/Mary_Coughlan
www.linkedin.com/in/marycoughlanrealestate
Royal LePage Your Community Realty
8854 Yonge Street
Richmond Hill, Ontario L4C 0T4
8854 Yonge Street
Richmond Hill, Ontario L4C 0T4
(905) 731-2000
(905) 886-7556








































