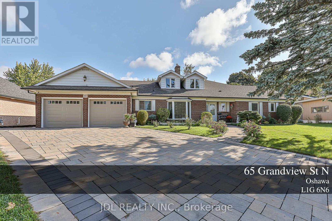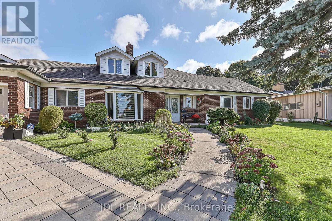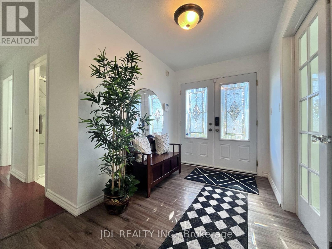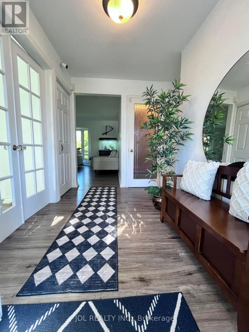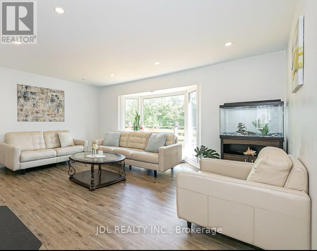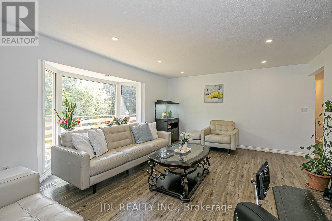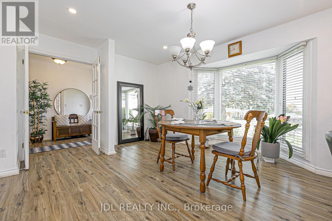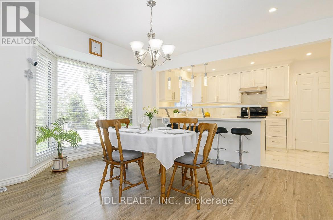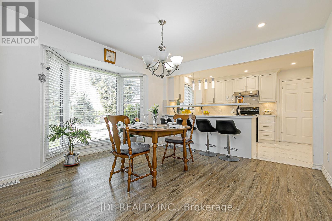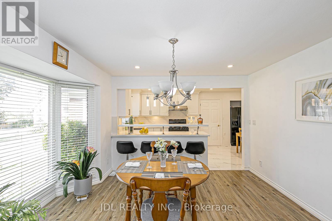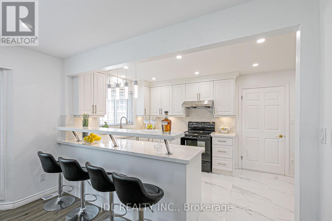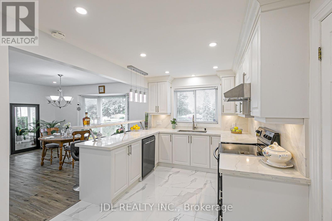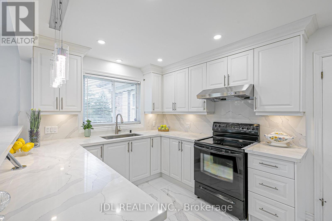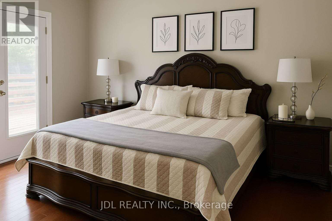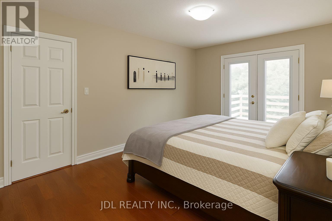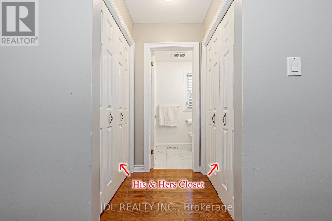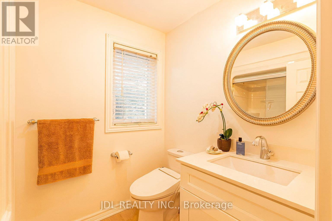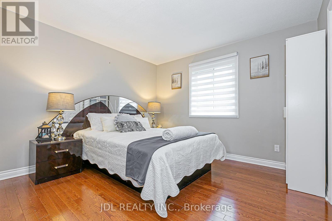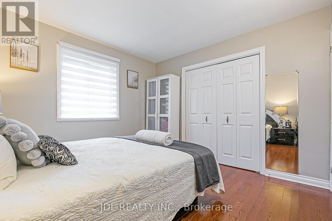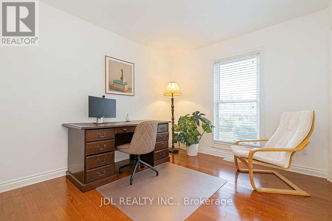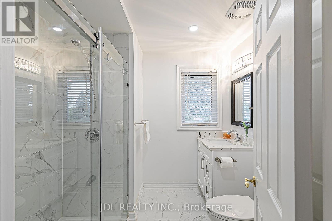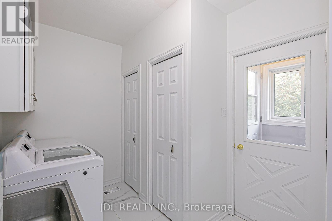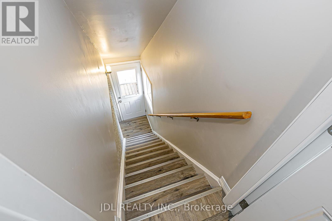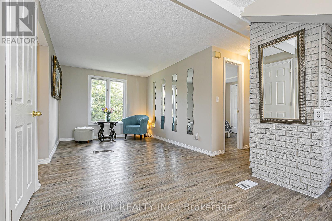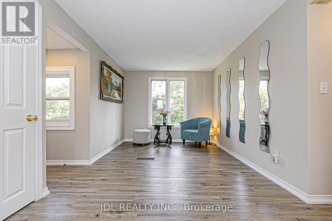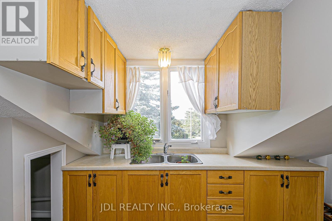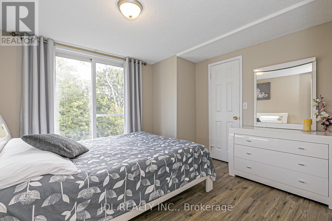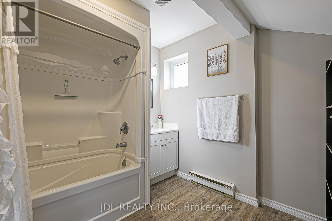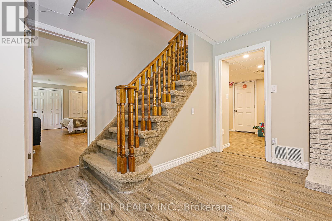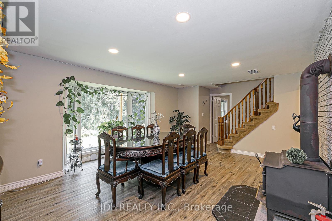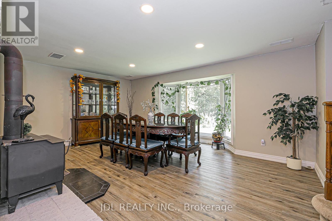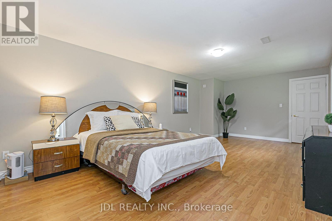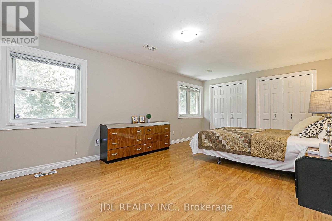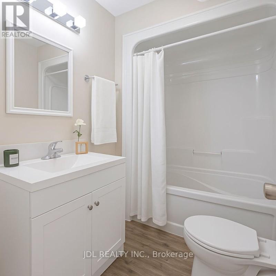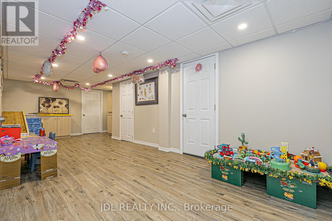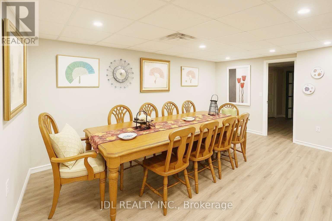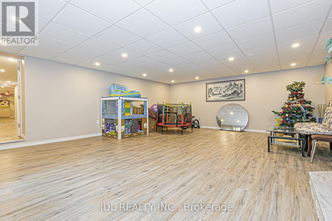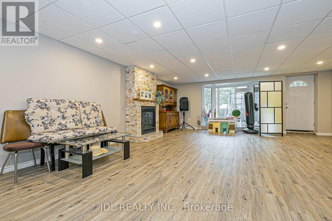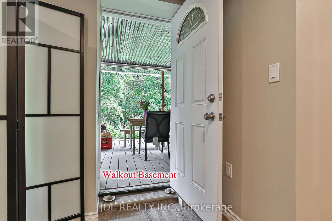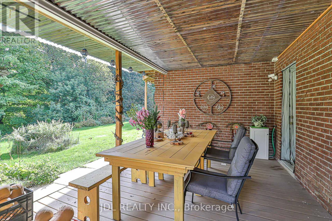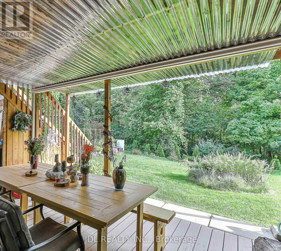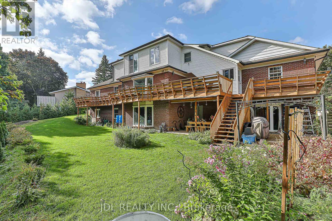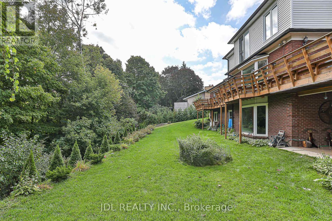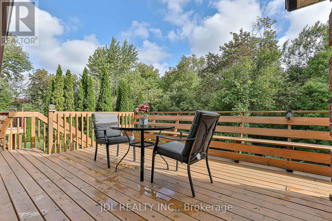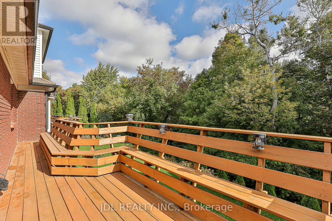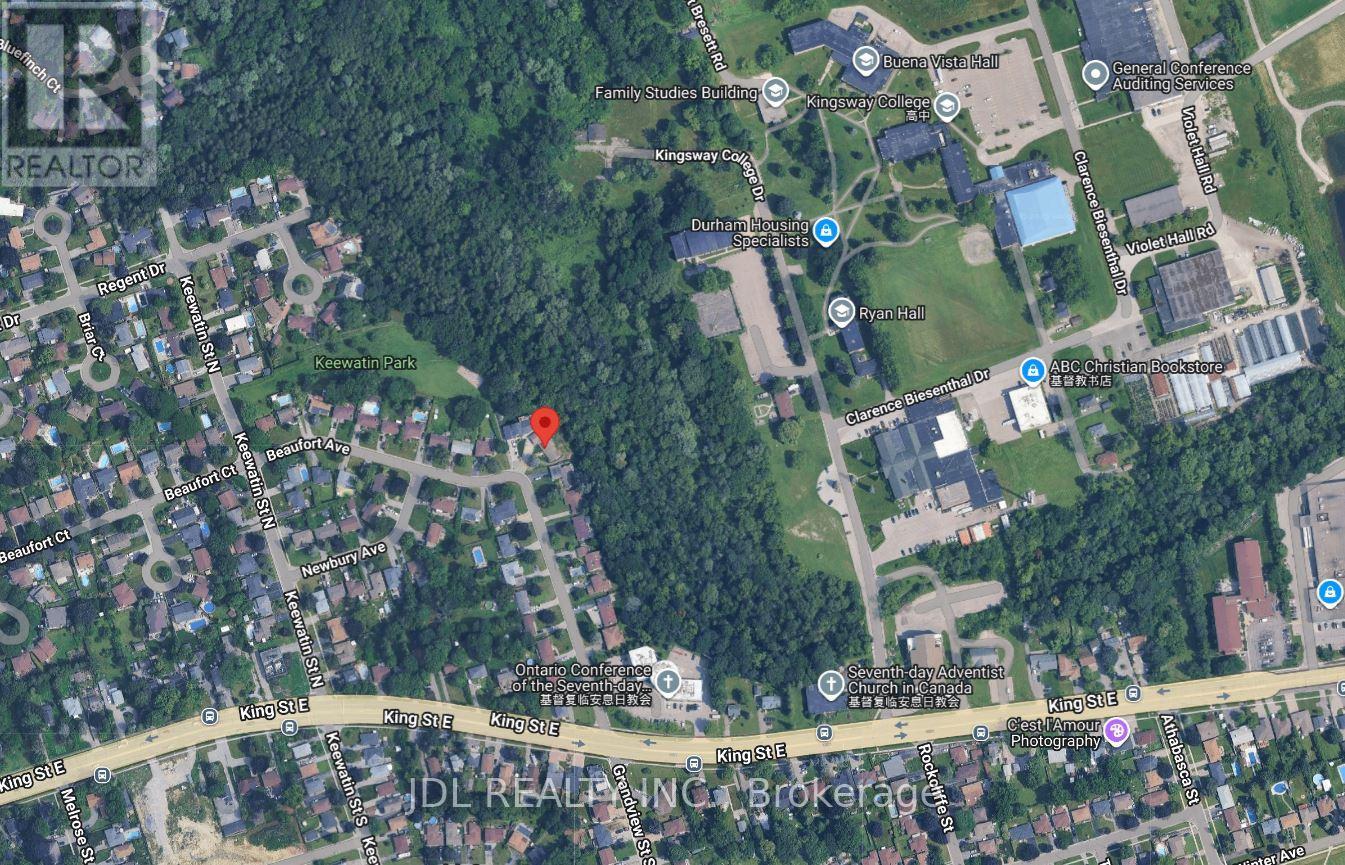65 Grandview Street N Oshawa, Ontario L1G 6N6
$995,000
**Cottage Living in the City Custom 4+1 Bedroom Bungaloft on a Forested Ravine LotExperience the best of both worlds with this spectacular custom-built bungaloft, set on a serene forested ravine yet just minutes from all the conveniences of city living. Designed with attention to detail and nearly $200,000 in top-to-bottom renovations over the past three years, this home offers a rare blend of natural tranquility and modern luxury. Key Features & Highlights **Modern Renovations *Fully updated kitchen, bathrooms, and laundry room with premium finishes. *New interlock driveway, combining curb appeal with long-lasting durability.**Outdoor Living *Expansive deck off the living room and primary bedroom, perfect for entertaining or relaxing while taking in peaceful forest views. *Transformed backyard: original terraces have been leveled into a large, flat green spaceideal for childrens play, gardening, or hosting gatherings. **Primary Retreat *Spacious master suite with his & hers closets, a private 3-piece ensuite, and direct walk-out to the deck. **Versatile Living Spaces *Walk-out basement with multiple separate entries: bright and spacious, offering endless potential for recreation, additional living space, or rental income. *Loft with separate entry: a fully private apartment, perfect for in-laws, guests, or generating extra income. *Lower level features a childrens play zone and adult entertainment areadesigned for family fun and hosting alike. *Equipped with a 400 AMP electrical panel to support modern living. **Location & LifestyleNestled in a quiet, family-friendly community, this home provides easy access to top schools, shopping, and major transit routesmaking it both a private retreat and a practical choice. (id:24801)
Property Details
| MLS® Number | E12430225 |
| Property Type | Single Family |
| Community Name | Eastdale |
| Features | In-law Suite |
| Parking Space Total | 6 |
| Structure | Deck |
Building
| Bathroom Total | 4 |
| Bedrooms Above Ground | 4 |
| Bedrooms Below Ground | 1 |
| Bedrooms Total | 5 |
| Amenities | Fireplace(s) |
| Appliances | Water Heater, Water Heater - Tankless, Garage Door Opener Remote(s), Dishwasher, Dryer, Hood Fan, Oven, Range, Washer, Window Coverings, Refrigerator |
| Basement Development | Finished |
| Basement Features | Separate Entrance, Walk Out |
| Basement Type | N/a (finished) |
| Construction Style Attachment | Detached |
| Cooling Type | Central Air Conditioning |
| Exterior Finish | Brick |
| Fireplace Present | Yes |
| Fireplace Total | 1 |
| Flooring Type | Porcelain Tile, Vinyl, Laminate, Hardwood, Tile |
| Foundation Type | Concrete |
| Heating Fuel | Natural Gas |
| Heating Type | Forced Air |
| Stories Total | 2 |
| Size Interior | 2,500 - 3,000 Ft2 |
| Type | House |
| Utility Water | Municipal Water |
Parking
| Garage |
Land
| Acreage | No |
| Landscape Features | Landscaped |
| Sewer | Sanitary Sewer |
| Size Depth | 126 Ft |
| Size Frontage | 41 Ft ,4 In |
| Size Irregular | 41.4 X 126 Ft ; 43.10 Ft X 116.17 Ft X 117.07 Ft X 94.43 |
| Size Total Text | 41.4 X 126 Ft ; 43.10 Ft X 116.17 Ft X 117.07 Ft X 94.43 |
Rooms
| Level | Type | Length | Width | Dimensions |
|---|---|---|---|---|
| Second Level | Bedroom 4 | 3.6 m | 4 m | 3.6 m x 4 m |
| Second Level | Kitchen | 3.51 m | 3.51 m | 3.51 m x 3.51 m |
| Second Level | Living Room | 2.74 m | 3.96 m | 2.74 m x 3.96 m |
| Lower Level | Recreational, Games Room | 7.62 m | 5.79 m | 7.62 m x 5.79 m |
| Lower Level | Bedroom 5 | 4.56 m | 2.82 m | 4.56 m x 2.82 m |
| Lower Level | Bedroom | 6.71 m | 3.66 m | 6.71 m x 3.66 m |
| Lower Level | Living Room | 5.49 m | 4.1 m | 5.49 m x 4.1 m |
| Lower Level | Dining Room | 4.88 m | 3.96 m | 4.88 m x 3.96 m |
| Lower Level | Games Room | 7.32 m | 2.9 m | 7.32 m x 2.9 m |
| Main Level | Dining Room | 3.81 m | 5.51 m | 3.81 m x 5.51 m |
| Main Level | Living Room | 4.24 m | 6.27 m | 4.24 m x 6.27 m |
| Main Level | Kitchen | 5.92 m | 2.99 m | 5.92 m x 2.99 m |
| Main Level | Primary Bedroom | 4.93 m | 3.34 m | 4.93 m x 3.34 m |
| Main Level | Bedroom 2 | 3.74 m | 3.42 m | 3.74 m x 3.42 m |
| Main Level | Bedroom 3 | 3.17 m | 2.39 m | 3.17 m x 2.39 m |
| Main Level | Laundry Room | 3.04 m | 3.07 m | 3.04 m x 3.07 m |
Utilities
| Cable | Available |
| Electricity | Installed |
| Sewer | Installed |
https://www.realtor.ca/real-estate/28920377/65-grandview-street-n-oshawa-eastdale-eastdale
Contact Us
Contact us for more information
Lin Yuan
Salesperson
105 - 95 Mural Street
Richmond Hill, Ontario L4B 3G2
(905) 731-2266
(905) 731-8076
www.jdlrealty.ca/


