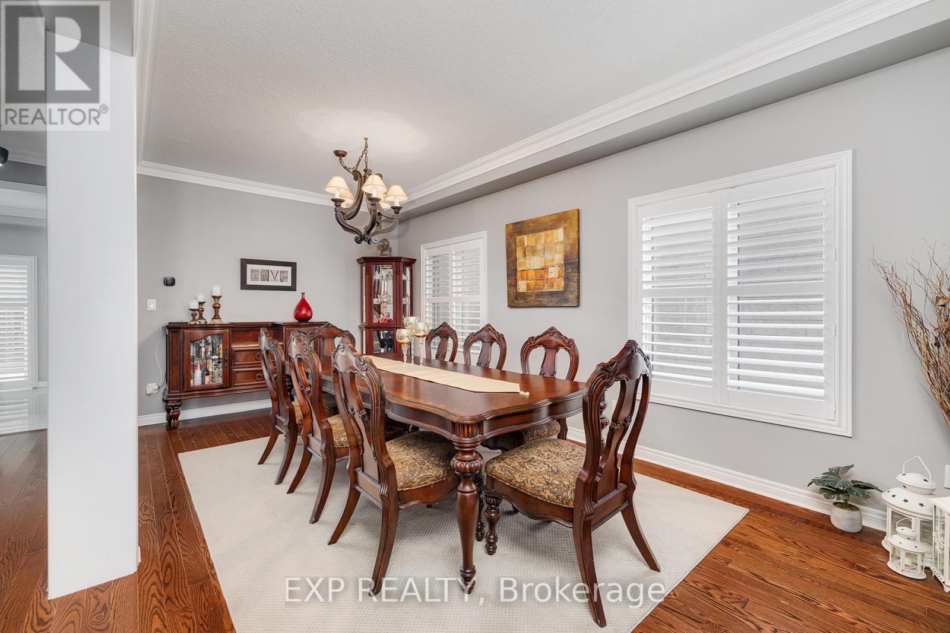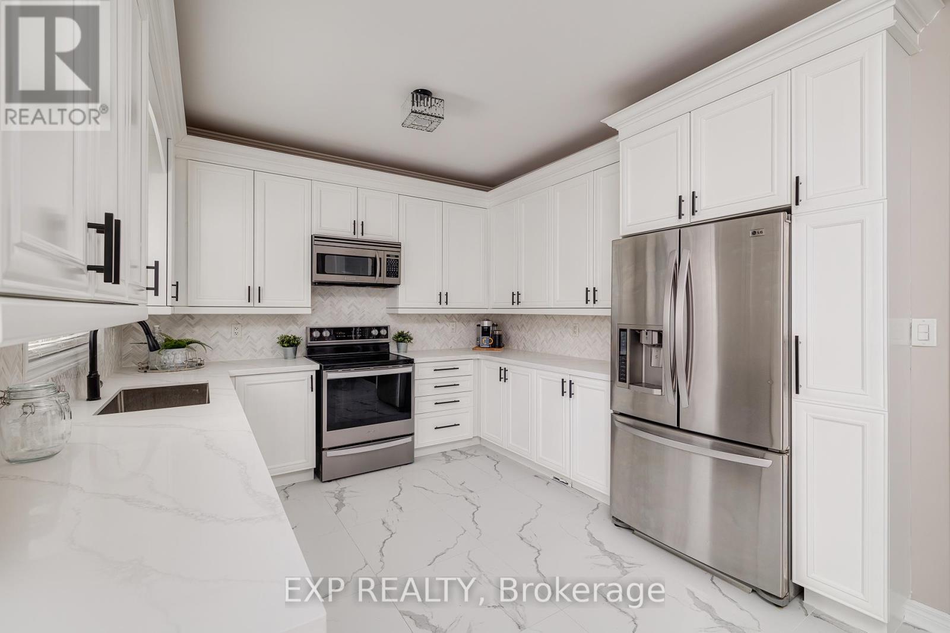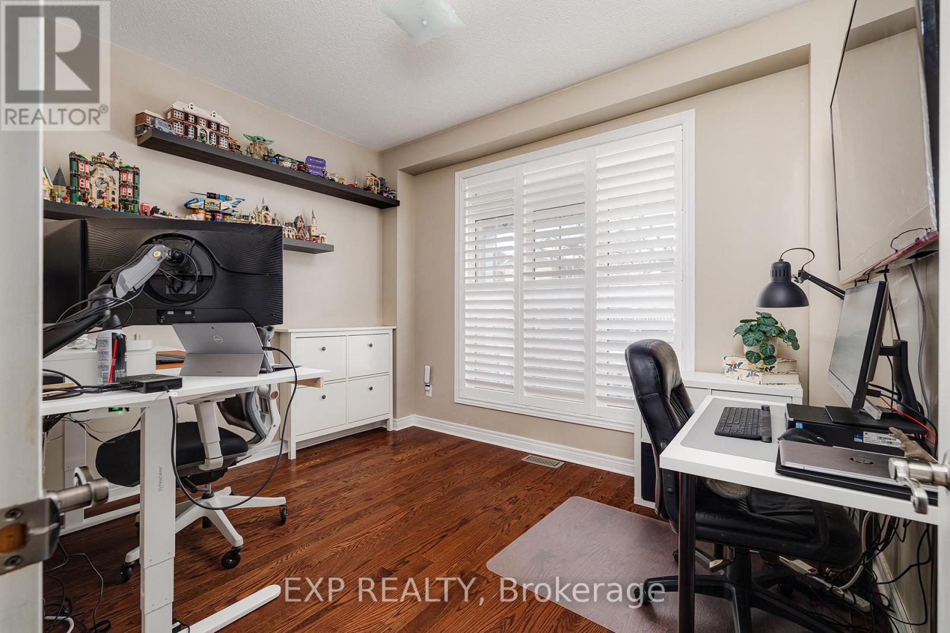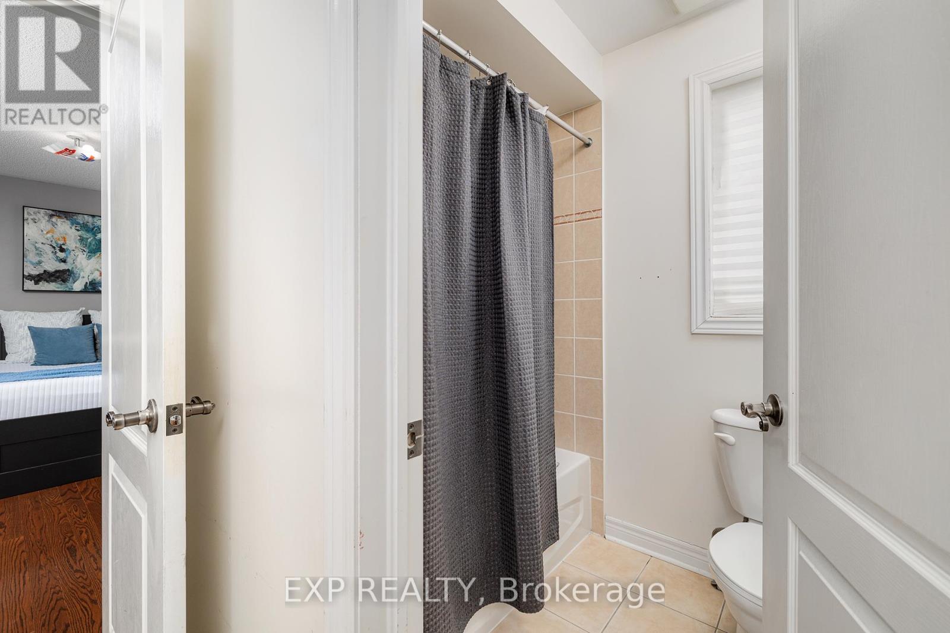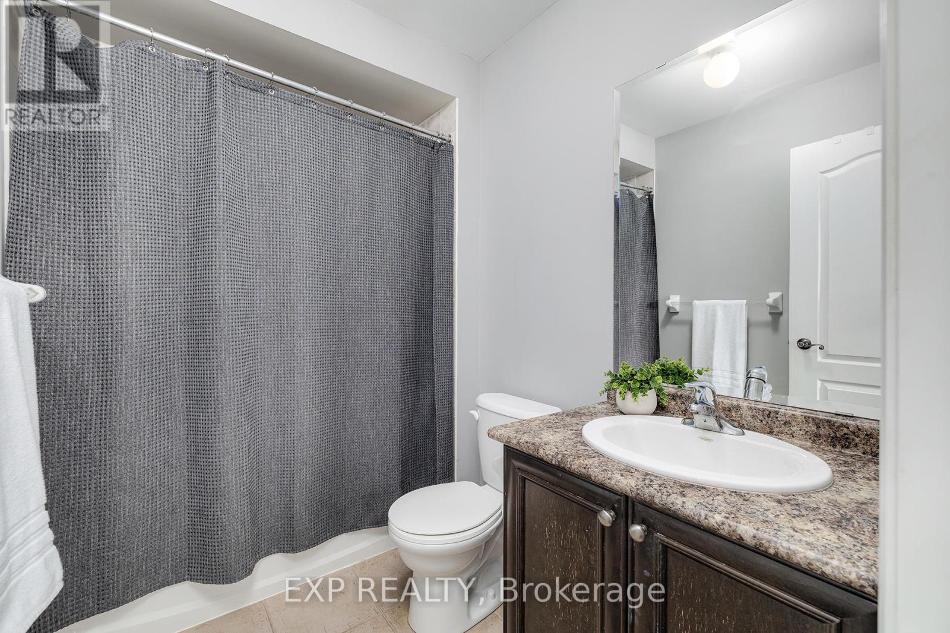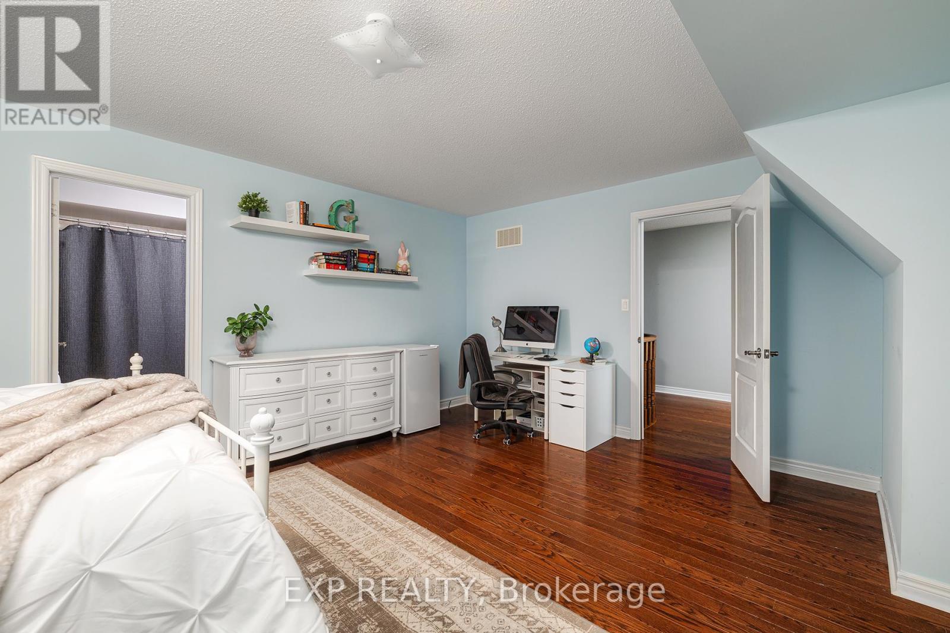65 Filippazzo Road Vaughan, Ontario L4H 0M5
$1,488,888
This stunning home offers an exceptional blend of style, comfort, and functionality, with 2,875 square feet of meticulously designed living space. The main floor features newly renovated spaces, including a modern kitchen with quartz countertops and stainless steel appliances, as well as a cozy living room with a stone feature wall and stone mantle in the family room. Hardwood flooring flows seamlessly throughout the house, enhanced by crown molding and a newly updated powder room. Upstairs, the expansive primary suite boasts his and hers closets, while four spacious bedrooms provide ample space for family and guests, including a potential in-law suite with a bathroom and walk-in closet. The second-floor laundry adds convenience, and the home is equipped with California shutters throughout. The exterior is just as impressive, featuring a brand-new oversized fiberglass front door, a jewel stone porch with wrought iron railings, and a fully interlocked driveway that leads to a beautifully landscaped backyard with an interlocked patio, cedar wood gazebo, and custom-built shed with electricityideal for entertaining. Additional highlights include a 16-year-old roof, air conditioning, and furnace, as well as a garage with basement access. This property offers an incredible combination of luxurious finishes, practical design, and thoughtful upgrades, perfect for modern living. (id:24801)
Open House
This property has open houses!
1:00 pm
Ends at:5:00 pm
1:00 pm
Ends at:5:00 pm
Property Details
| MLS® Number | N11944874 |
| Property Type | Single Family |
| Community Name | Vellore Village |
| Amenities Near By | Park, Place Of Worship, Schools |
| Equipment Type | Water Heater |
| Parking Space Total | 4 |
| Rental Equipment Type | Water Heater |
Building
| Bathroom Total | 4 |
| Bedrooms Above Ground | 4 |
| Bedrooms Total | 4 |
| Appliances | Central Vacuum, Dishwasher, Dryer, Microwave, Refrigerator, Stove, Washer |
| Basement Development | Unfinished |
| Basement Type | Full (unfinished) |
| Construction Style Attachment | Detached |
| Cooling Type | Central Air Conditioning |
| Exterior Finish | Brick |
| Foundation Type | Poured Concrete |
| Half Bath Total | 1 |
| Heating Fuel | Natural Gas |
| Heating Type | Forced Air |
| Stories Total | 2 |
| Size Interior | 2,500 - 3,000 Ft2 |
| Type | House |
| Utility Water | Municipal Water |
Parking
| Attached Garage |
Land
| Acreage | No |
| Land Amenities | Park, Place Of Worship, Schools |
| Sewer | Sanitary Sewer |
| Size Depth | 78 Ft ,9 In |
| Size Frontage | 45 Ft |
| Size Irregular | 45 X 78.8 Ft |
| Size Total Text | 45 X 78.8 Ft|under 1/2 Acre |
| Zoning Description | R |
Rooms
| Level | Type | Length | Width | Dimensions |
|---|---|---|---|---|
| Second Level | Bedroom 2 | 5.51 m | 4.24 m | 5.51 m x 4.24 m |
| Second Level | Bedroom 3 | 3.45 m | 4.01 m | 3.45 m x 4.01 m |
| Second Level | Bedroom 4 | 3.15 m | 3.96 m | 3.15 m x 3.96 m |
| Second Level | Primary Bedroom | 8.38 m | 3.94 m | 8.38 m x 3.94 m |
| Second Level | Laundry Room | 1.93 m | 3.12 m | 1.93 m x 3.12 m |
| Main Level | Eating Area | 3.25 m | 3.33 m | 3.25 m x 3.33 m |
| Main Level | Dining Room | 3.07 m | 6.05 m | 3.07 m x 6.05 m |
| Main Level | Kitchen | 3.58 m | 3.02 m | 3.58 m x 3.02 m |
| Main Level | Living Room | 4.24 m | 5.13 m | 4.24 m x 5.13 m |
| Main Level | Office | 3.45 m | 2.84 m | 3.45 m x 2.84 m |
Contact Us
Contact us for more information
Connie Bove
Salesperson
www.affinityrealestate.ca/agents/connie-bove/
4711 Yonge St 10th Flr, 106430
Toronto, Ontario M2N 6K8
(866) 530-7737
Ibrahim Hussein Abouzeid
Salesperson
(888) 333-5357
affinityrealestate.ca/
www.facebook.com/theaffinityrealestate/
675 Riverbend Drive
Kitchener, Ontario N2K 3S3
(866) 530-7737
(647) 849-3180





