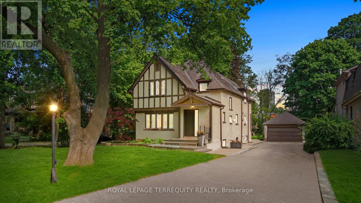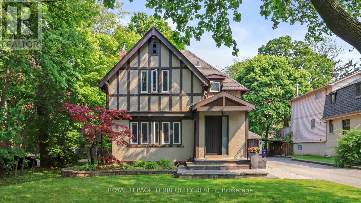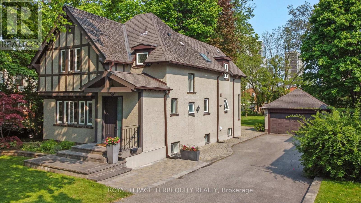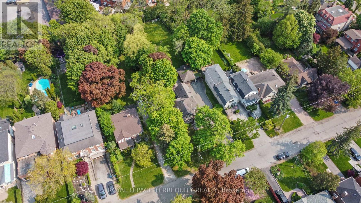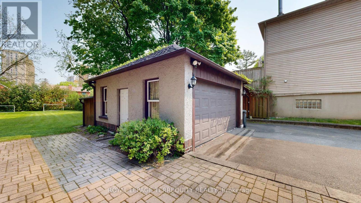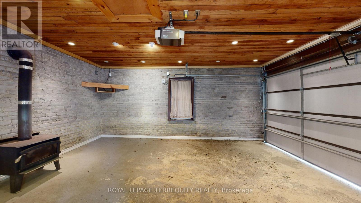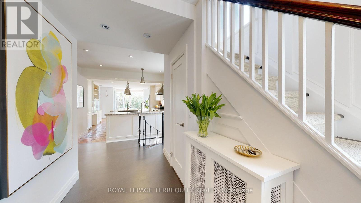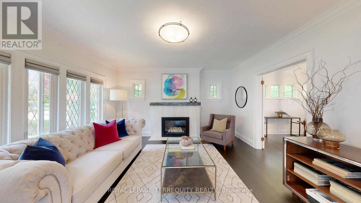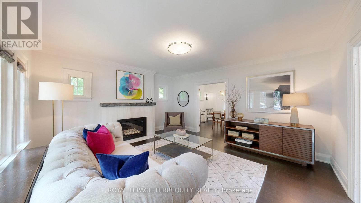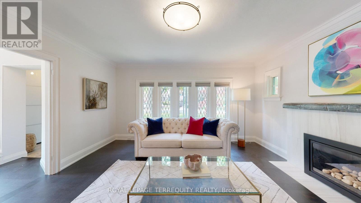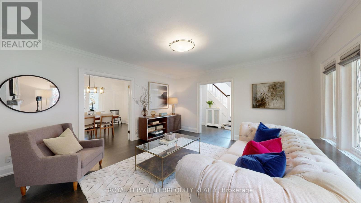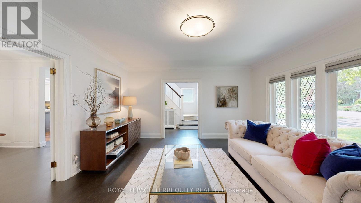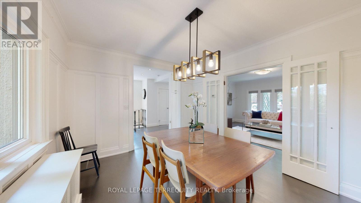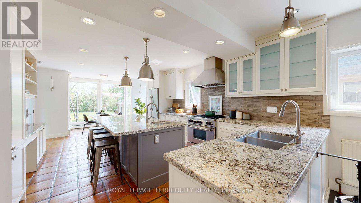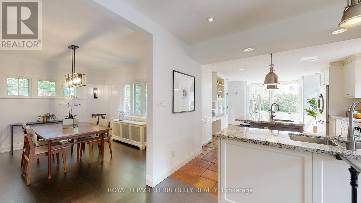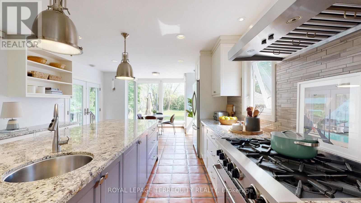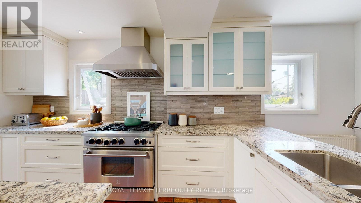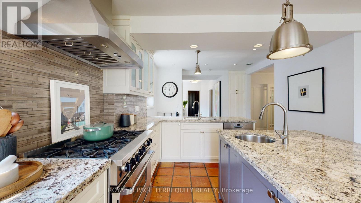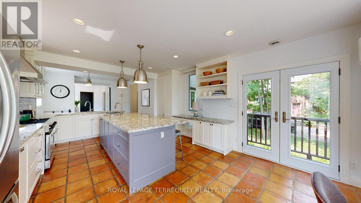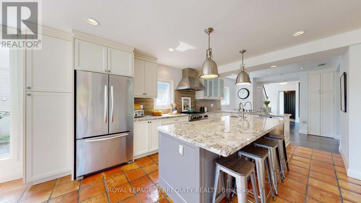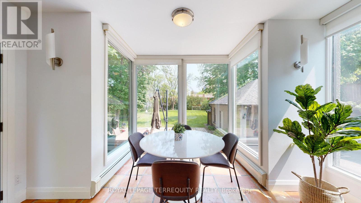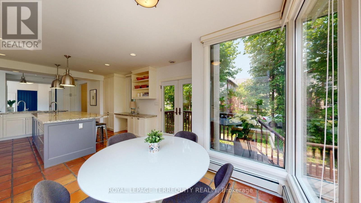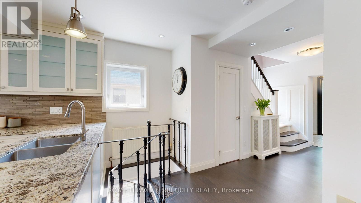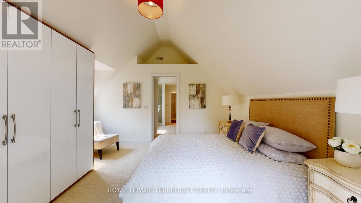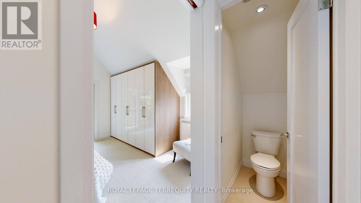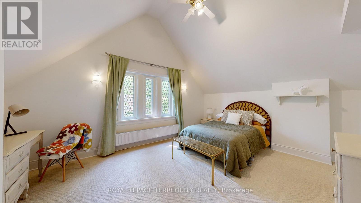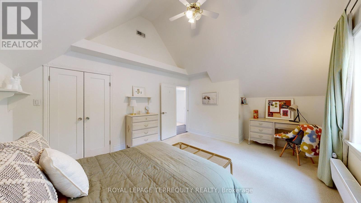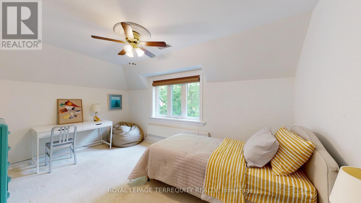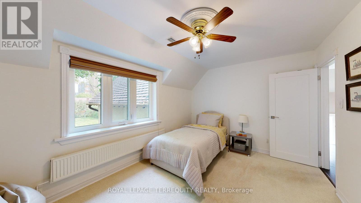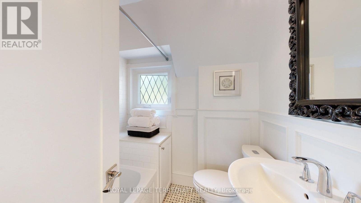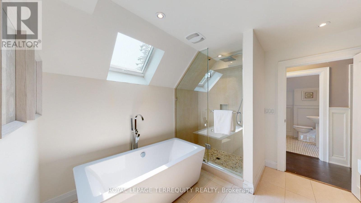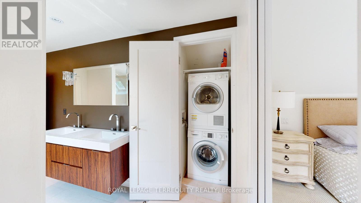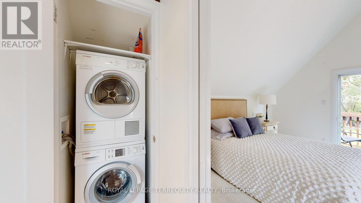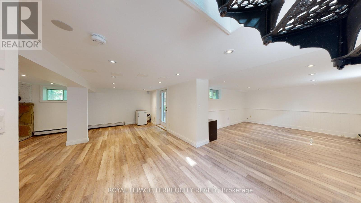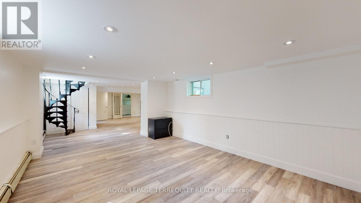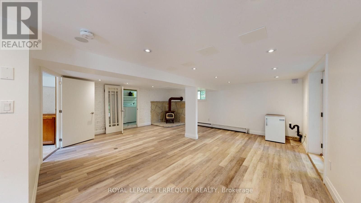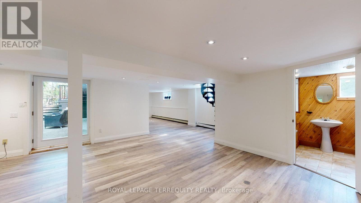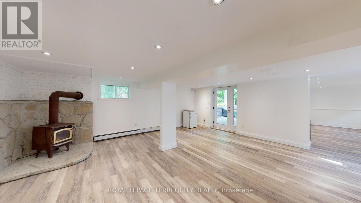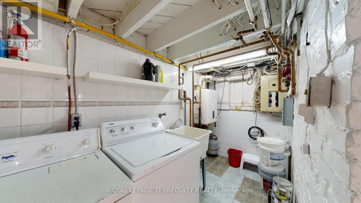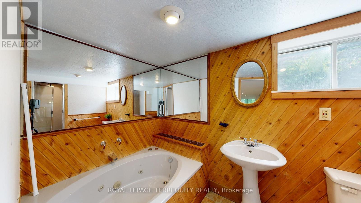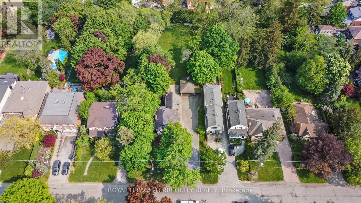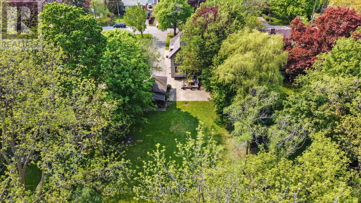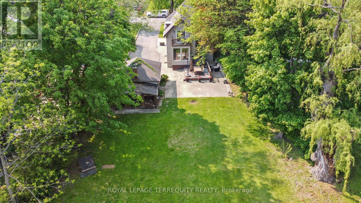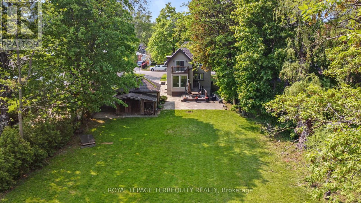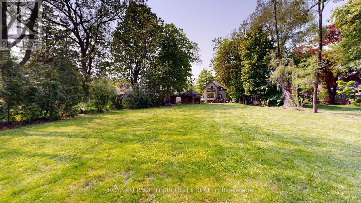65 Burnhamthorpe Crescent Toronto, Ontario M9A 1G6
$2,288,000
Exceptional opportunity in the heart of prestigious central Etobicoke with an expansive 70 x 264 lot offering potential for builder or end-user. Beautifully maintained and extensively renovated residential home exudes character and charm featuring leaded glass windows, vaulted ceilings and detached oversized 2-car garage. Application for land division is in final stage of approval for 2 custom homes of 3,350sf above grade by Contemp Studio (see PDF for complete set of plans). Rare build-out on quiet treelined street in one of Etobicoke's most desirable neighbourhoods. (id:24801)
Property Details
| MLS® Number | W12268272 |
| Property Type | Single Family |
| Community Name | Islington-City Centre West |
| Amenities Near By | Public Transit, Schools |
| Parking Space Total | 12 |
Building
| Bathroom Total | 4 |
| Bedrooms Above Ground | 3 |
| Bedrooms Total | 3 |
| Age | 51 To 99 Years |
| Appliances | Dishwasher, Dryer, Freezer, Stove, Washer, Window Coverings, Refrigerator |
| Basement Development | Finished |
| Basement Features | Walk Out |
| Basement Type | N/a (finished) |
| Construction Style Attachment | Detached |
| Cooling Type | Central Air Conditioning |
| Exterior Finish | Stucco |
| Fireplace Present | Yes |
| Flooring Type | Ceramic, Hardwood, Carpeted, Laminate |
| Foundation Type | Concrete |
| Half Bath Total | 1 |
| Heating Fuel | Natural Gas |
| Heating Type | Hot Water Radiator Heat |
| Stories Total | 2 |
| Size Interior | 2,000 - 2,500 Ft2 |
| Type | House |
| Utility Water | Municipal Water |
Parking
| Detached Garage | |
| Garage |
Land
| Acreage | No |
| Land Amenities | Public Transit, Schools |
| Sewer | Sanitary Sewer |
| Size Depth | 264 Ft ,4 In |
| Size Frontage | 70 Ft ,1 In |
| Size Irregular | 70.1 X 264.4 Ft |
| Size Total Text | 70.1 X 264.4 Ft |
Rooms
| Level | Type | Length | Width | Dimensions |
|---|---|---|---|---|
| Second Level | Primary Bedroom | 4.23 m | 4.2 m | 4.23 m x 4.2 m |
| Second Level | Bedroom 2 | 5.15 m | 3.93 m | 5.15 m x 3.93 m |
| Second Level | Bedroom 3 | 4.54 m | 3.01 m | 4.54 m x 3.01 m |
| Basement | Recreational, Games Room | 7.34 m | 6.06 m | 7.34 m x 6.06 m |
| Basement | Games Room | 3.68 m | 5.36 m | 3.68 m x 5.36 m |
| Ground Level | Foyer | 2.16 m | 1.89 m | 2.16 m x 1.89 m |
| Ground Level | Living Room | 4.87 m | 4.35 m | 4.87 m x 4.35 m |
| Ground Level | Dining Room | 4.05 m | 3.29 m | 4.05 m x 3.29 m |
| Ground Level | Kitchen | 4.14 m | 4.23 m | 4.14 m x 4.23 m |
| Ground Level | Eating Area | 4.14 m | 3.71 m | 4.14 m x 3.71 m |
Contact Us
Contact us for more information
Cindy Newton
Salesperson
3082 Bloor St., W.
Toronto, Ontario M8X 1C8
(416) 231-5000
(416) 233-2713
Jeffrey D'amico
Salesperson
www.jeffdamico.com/
3082 Bloor St., W.
Toronto, Ontario M8X 1C8
(416) 231-5000
(416) 233-2713


