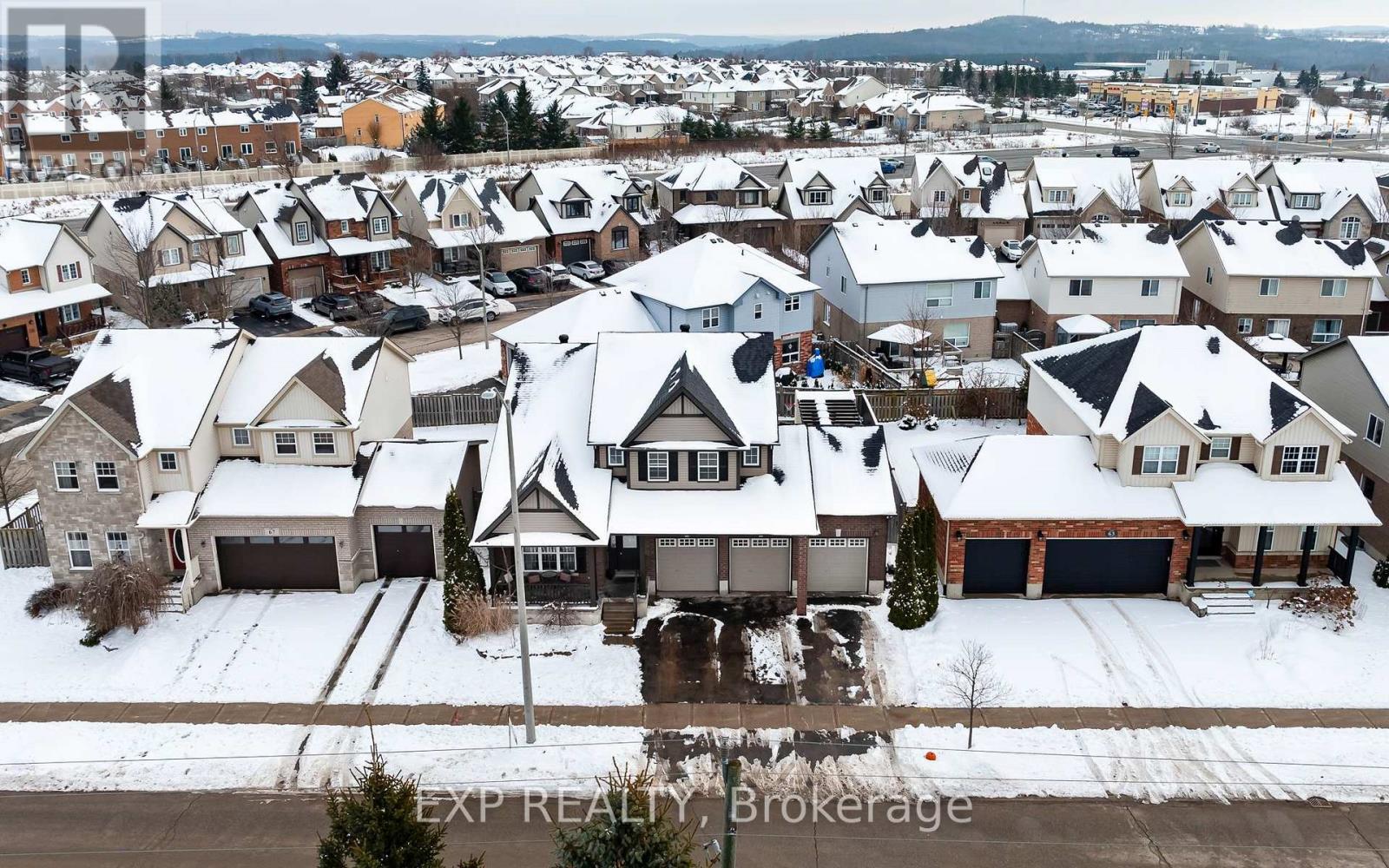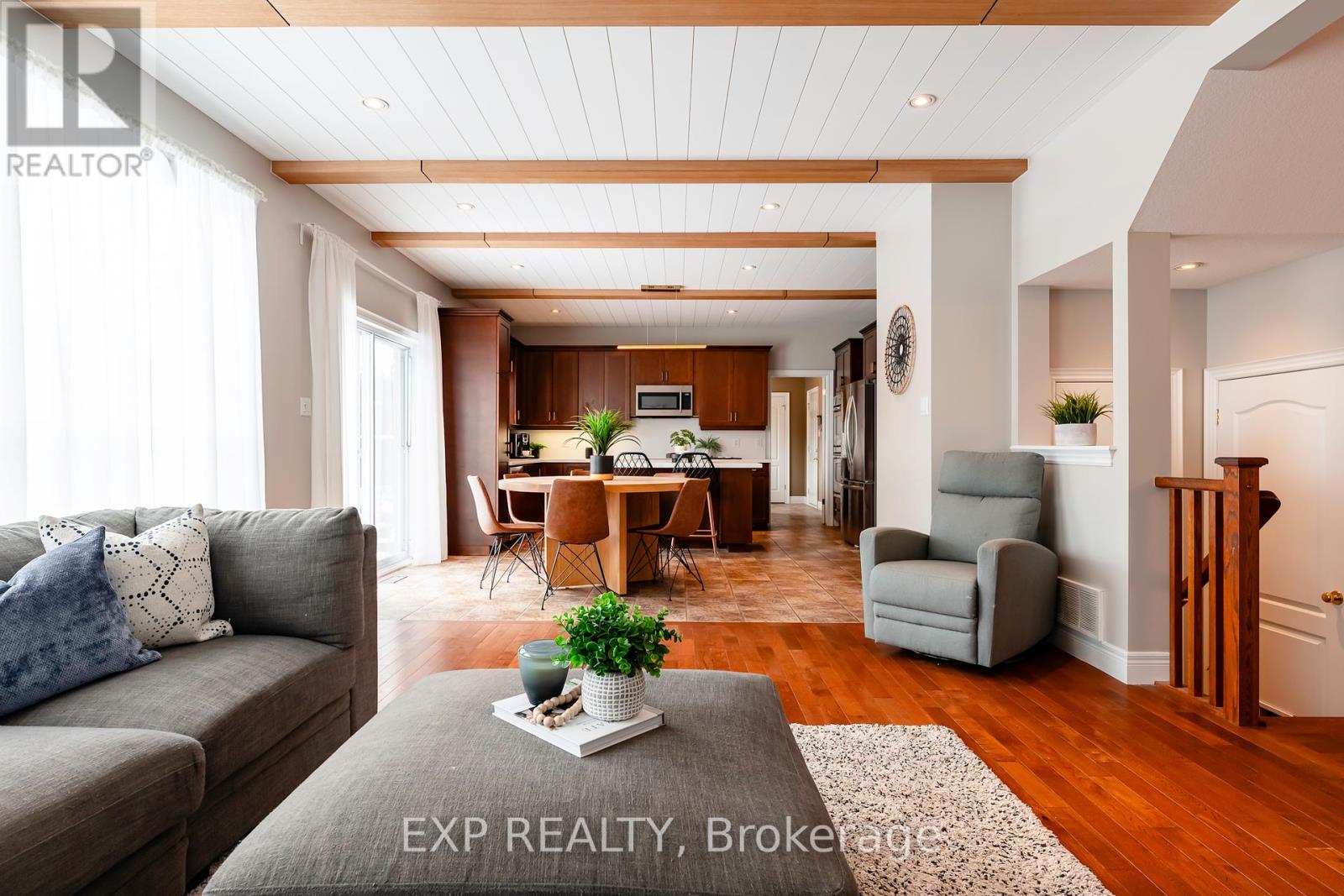65 Buena Vista Drive Orangeville, Ontario L9W 5K8
$1,399,900
2025 Is The Year To Finally Live In Your Dream Home! Welcome to Buena Vista Drive, one of Orangeville's most sought-after streets for families. This incredible home features your dream backyard with inground pool and outdoor kitchen with pizza oven, TV and entertainment space. While inside you'll find 4 bedrooms including your private primary suite, open concept living spaces with stunning custom features, soaring ceilings and incredible views of the property through the oversize windows. As you enter off the front porch you are welcomed home in the front entry with coat closet and views of the beautiful features of your open concept main floor. The living room has high ceilings leading up to the loft upstairs, hardwood floors and lots of light coming in through the large windows. The back half of the main floor features the stunning kitchen, with undermount sink overlooking the pool, quartz countertops, undercabinet lights and stainless steel appliances including double wall oven. Kitchen is open to the family room with walkout to the backyard, beautiful gas fireplace, pot lights, hardwood floors and the beautiful custom feature of a beamed ceiling. Convenience of main floor laundry room with entrances from the garage and backyard. Upstairs you'll find 4 large bedrooms with the primary suite having its own stairs off the main staircase, offering ultimate privacy, as well as a wonderful loft overlooking the living room, a 4pc ensuite, walk in closet and beautiful views of the backyard oasis. What more could you ask for? The spacious basement is currently unfinished and great for billiards games, mini sticks tournaments, your home gym, or ready for your ideas to complete for more finished living space. Come see this beautiful home for yourself and make 2025 the year that your family finds your forever dream home! **** EXTRAS **** Furnace, Shingles, Kitchen Countertops, Washer, Dryer, Fridge Water Softener & Water Filtration System All New in 2023. (id:24801)
Property Details
| MLS® Number | W11901743 |
| Property Type | Single Family |
| Community Name | Orangeville |
| Amenities Near By | Hospital, Schools, Ski Area |
| Parking Space Total | 7 |
| Pool Type | Inground Pool |
Building
| Bathroom Total | 3 |
| Bedrooms Above Ground | 4 |
| Bedrooms Total | 4 |
| Amenities | Fireplace(s) |
| Appliances | Water Softener, Water Purifier, Water Heater, Blinds, Dishwasher, Dryer, Garage Door Opener, Microwave, Oven, Refrigerator, Stove, Washer, Window Coverings |
| Basement Development | Unfinished |
| Basement Type | Full (unfinished) |
| Construction Style Attachment | Detached |
| Cooling Type | Central Air Conditioning |
| Exterior Finish | Brick, Vinyl Siding |
| Fireplace Present | Yes |
| Flooring Type | Hardwood, Carpeted |
| Foundation Type | Poured Concrete |
| Half Bath Total | 1 |
| Heating Fuel | Natural Gas |
| Heating Type | Forced Air |
| Stories Total | 2 |
| Size Interior | 2,500 - 3,000 Ft2 |
| Type | House |
| Utility Water | Municipal Water |
Parking
| Attached Garage | |
| Garage |
Land
| Acreage | No |
| Fence Type | Fenced Yard |
| Land Amenities | Hospital, Schools, Ski Area |
| Sewer | Sanitary Sewer |
| Size Depth | 85 Ft ,3 In |
| Size Frontage | 60 Ft |
| Size Irregular | 60 X 85.3 Ft |
| Size Total Text | 60 X 85.3 Ft |
| Surface Water | Lake/pond |
Rooms
| Level | Type | Length | Width | Dimensions |
|---|---|---|---|---|
| Second Level | Loft | 3.77 m | 3.55 m | 3.77 m x 3.55 m |
| Second Level | Primary Bedroom | 4.56 m | 4.57 m | 4.56 m x 4.57 m |
| Second Level | Bedroom 2 | 3.24 m | 2.77 m | 3.24 m x 2.77 m |
| Second Level | Bedroom 3 | 3.56 m | 3.03 m | 3.56 m x 3.03 m |
| Second Level | Bedroom 4 | 3.13 m | 3.64 m | 3.13 m x 3.64 m |
| Main Level | Living Room | 3.69 m | 7.58 m | 3.69 m x 7.58 m |
| Main Level | Family Room | 4.78 m | 4.39 m | 4.78 m x 4.39 m |
| Main Level | Kitchen | 5.36 m | 5.12 m | 5.36 m x 5.12 m |
| Main Level | Laundry Room | 1.99 m | 0.89 m | 1.99 m x 0.89 m |
Utilities
| Cable | Installed |
| Sewer | Installed |
https://www.realtor.ca/real-estate/27756081/65-buena-vista-drive-orangeville-orangeville
Contact Us
Contact us for more information
John Walkinshaw
Broker
www.johnwalkinshaw.com/
www.facebook.com/Johnwalkinshawrealestate/
www.linkedin.com/in/john-walkinshaw-88449838/
4711 Yonge St 10th Flr, 106430
Toronto, Ontario M2N 6K8
(866) 530-7737











































