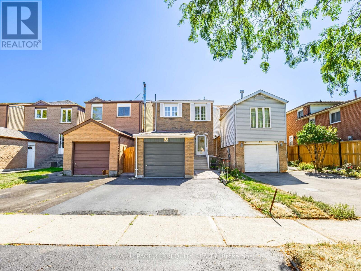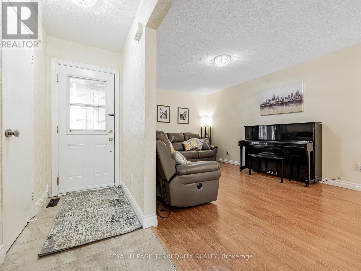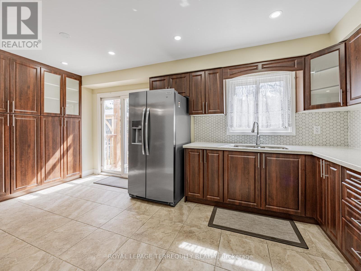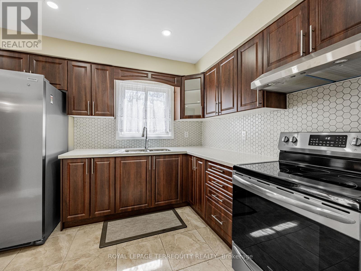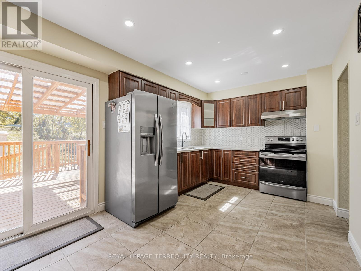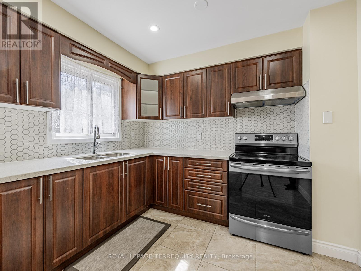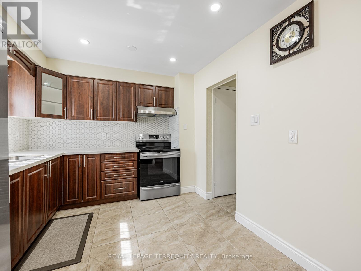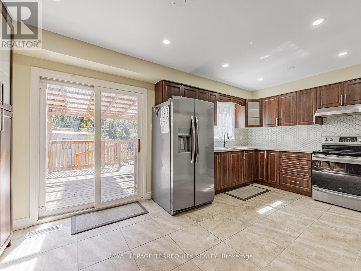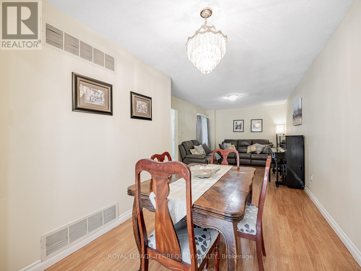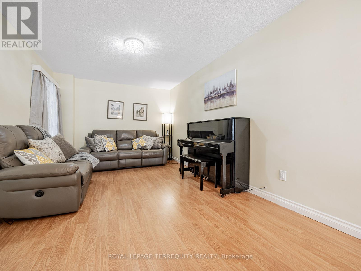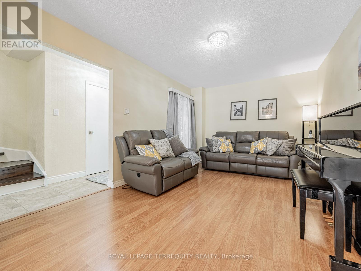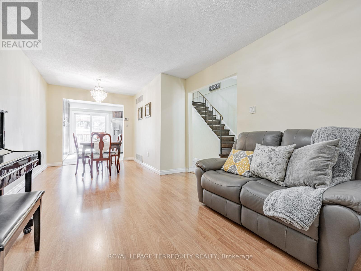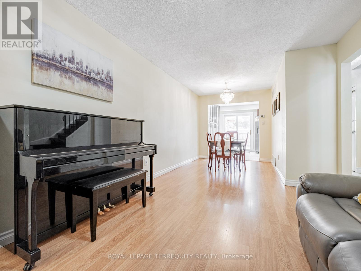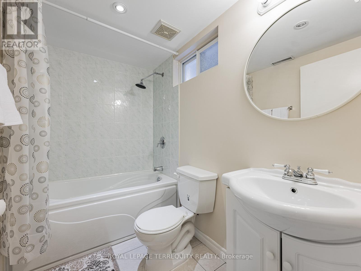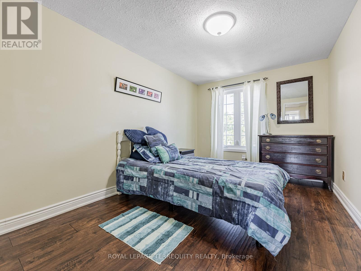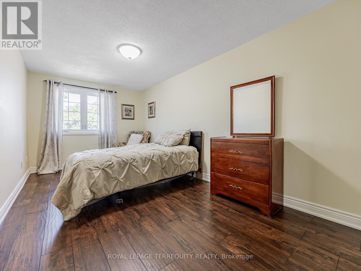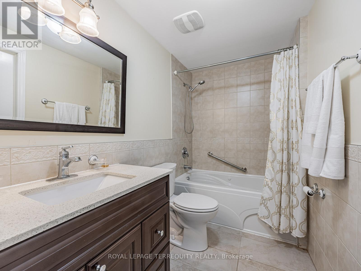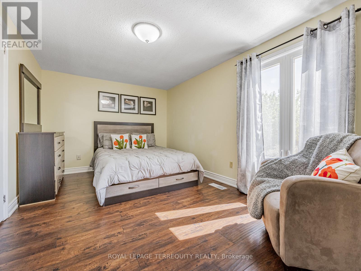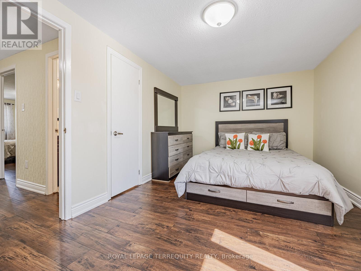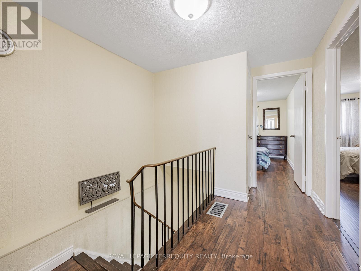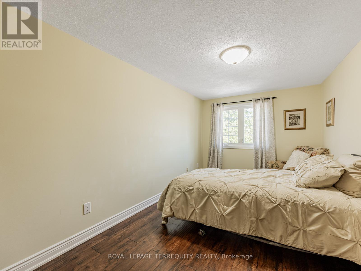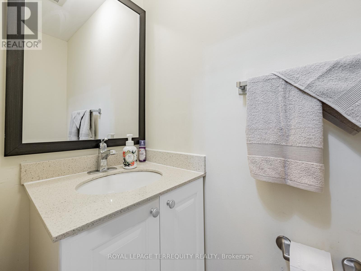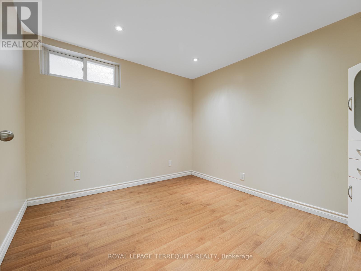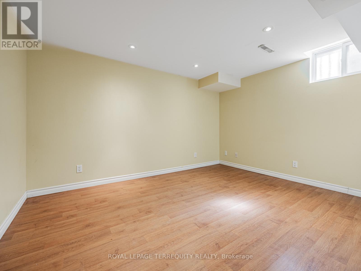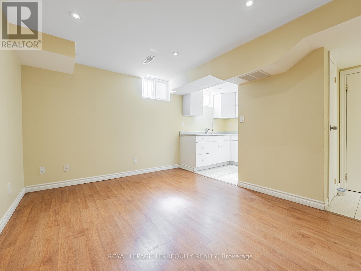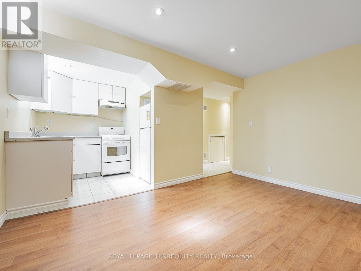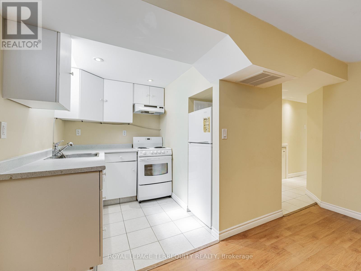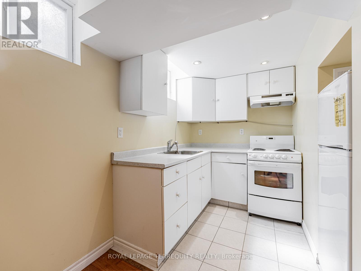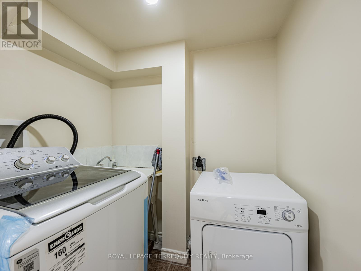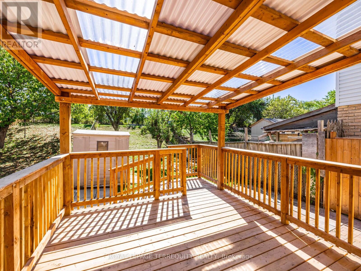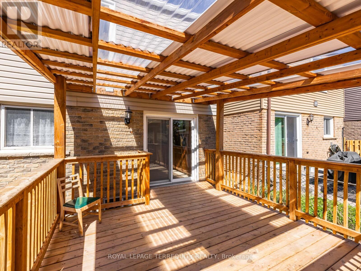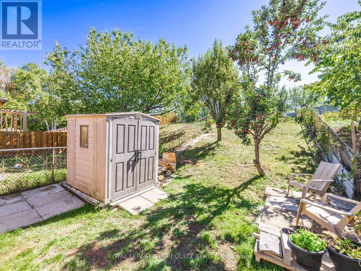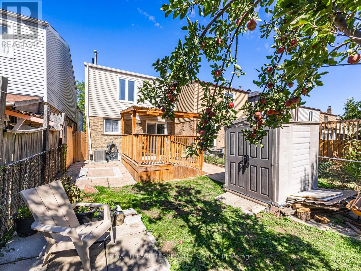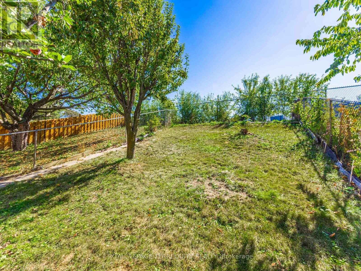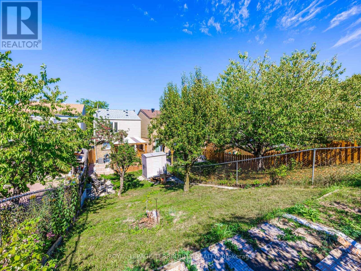65 Bob O'link Avenue Vaughan, Ontario L4K 1H1
$966,500
Welcome to this well maintained 3 + 1 bedroom, 3-bath gem nestled on a generous 150-foot-deep lot in a cozy, family-friendly neighborhood of Glen Shiels . Enclosed porch renovated kitchen, quartzsite countertop, backsplash, walk out to a large deck, carpet free, updated bathroom, newer casement windows, new roof (2025), finished basement with a self-contained unit that is great for extended family members. this home offers both comfort and versatility that is perfect for growing families or savvy investors. close to parks ,trails , TTC, YRT, Shops york university . ** This is a linked property.** (id:24801)
Open House
This property has open houses!
2:00 pm
Ends at:4:00 pm
Property Details
| MLS® Number | N12409952 |
| Property Type | Single Family |
| Community Name | Glen Shields |
| Equipment Type | Water Heater |
| Features | Carpet Free |
| Parking Space Total | 3 |
| Rental Equipment Type | Water Heater |
| Structure | Shed |
Building
| Bathroom Total | 3 |
| Bedrooms Above Ground | 3 |
| Bedrooms Below Ground | 1 |
| Bedrooms Total | 4 |
| Appliances | Dryer, Two Stoves, Washer, Window Coverings, Two Refrigerators |
| Basement Features | Separate Entrance |
| Basement Type | N/a |
| Construction Style Attachment | Detached |
| Cooling Type | Central Air Conditioning |
| Exterior Finish | Brick, Vinyl Siding |
| Flooring Type | Laminate |
| Foundation Type | Concrete |
| Half Bath Total | 1 |
| Heating Fuel | Natural Gas |
| Heating Type | Forced Air |
| Stories Total | 2 |
| Size Interior | 1,100 - 1,500 Ft2 |
| Type | House |
| Utility Water | Municipal Water |
Parking
| Attached Garage | |
| Garage |
Land
| Acreage | No |
| Fence Type | Fully Fenced |
| Sewer | Sanitary Sewer |
| Size Depth | 150 Ft ,10 In |
| Size Frontage | 22 Ft ,10 In |
| Size Irregular | 22.9 X 150.9 Ft |
| Size Total Text | 22.9 X 150.9 Ft |
Rooms
| Level | Type | Length | Width | Dimensions |
|---|---|---|---|---|
| Second Level | Primary Bedroom | 4.88 m | 2.99 m | 4.88 m x 2.99 m |
| Second Level | Bedroom 2 | 4.87 m | 2.99 m | 4.87 m x 2.99 m |
| Second Level | Bedroom 3 | 2.94 m | 2.72 m | 2.94 m x 2.72 m |
| Basement | Bedroom | 2.94 m | 2.72 m | 2.94 m x 2.72 m |
| Basement | Living Room | 3.91 m | 2.97 m | 3.91 m x 2.97 m |
| Basement | Kitchen | 2 m | 1.78 m | 2 m x 1.78 m |
| Main Level | Living Room | 3.25 m | 3.25 m | 3.25 m x 3.25 m |
| Main Level | Dining Room | 2.67 m | 2.51 m | 2.67 m x 2.51 m |
| Main Level | Kitchen | 5.28 m | 2.92 m | 5.28 m x 2.92 m |
https://www.realtor.ca/real-estate/28876345/65-bob-olink-avenue-vaughan-glen-shields-glen-shields
Contact Us
Contact us for more information
Elias Assal
Broker
www.eliasassal.com/
200 Consumers Rd Ste 100
Toronto, Ontario M2J 4R4
(416) 496-9220
(416) 497-5949
www.terrequity.com/



