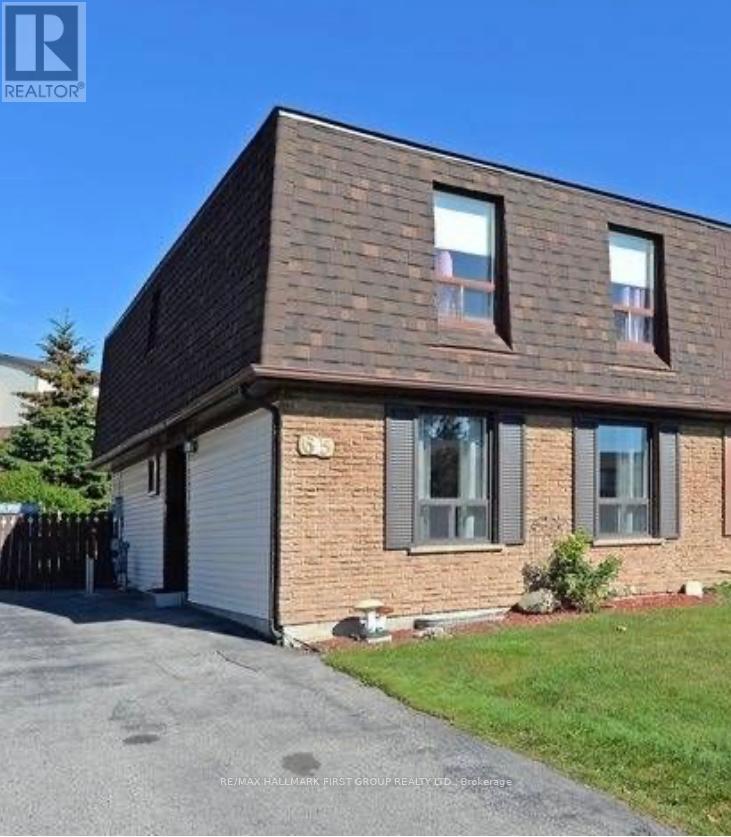65 Alonna Street Clarington, Ontario L1C 3P7
$2,500 Monthly
Discover this bright and welcoming 3-bedroom, 1-bathroom semi-detached home featuring a spacious combined living and dining area or a large family room to suit your needs, an open eat-in kitchen, a cozy finished basement, and a fenced backyard perfect for family fun and outdoor entertaining. Enjoy two convenient parking spots, plenty of natural light, and a comfortable layout ideal for families or professionals. Located in a desirable neighbourhood close to schools, parks, the Garnet B. Rickard Recreation Complex, SmartCentres Bowmanville, grocery stores, restaurants, and the charming shops of downtown Bowmanville, with easy access to Highway 401 for commuting and just a short drive to Darlington Provincial Park and Lake Ontarios waterfront, this home offers the perfect combination of comfort, convenience, and a welcoming community. (PET FRIENDLY - NO SMOKERS) (id:24801)
Property Details
| MLS® Number | E12431107 |
| Property Type | Single Family |
| Community Name | Bowmanville |
| Amenities Near By | Hospital, Park, Place Of Worship |
| Parking Space Total | 2 |
| Structure | Shed |
Building
| Bathroom Total | 2 |
| Bedrooms Above Ground | 3 |
| Bedrooms Total | 3 |
| Age | 51 To 99 Years |
| Appliances | Dryer, Microwave, Stove, Washer, Window Coverings, Refrigerator |
| Basement Development | Finished |
| Basement Type | N/a (finished) |
| Construction Style Attachment | Semi-detached |
| Cooling Type | Central Air Conditioning |
| Exterior Finish | Brick |
| Flooring Type | Parquet, Laminate |
| Foundation Type | Block |
| Half Bath Total | 1 |
| Heating Fuel | Natural Gas |
| Heating Type | Forced Air |
| Stories Total | 2 |
| Size Interior | 1,100 - 1,500 Ft2 |
| Type | House |
| Utility Water | Municipal Water |
Parking
| No Garage |
Land
| Acreage | No |
| Fence Type | Fenced Yard |
| Land Amenities | Hospital, Park, Place Of Worship |
| Sewer | Sanitary Sewer |
| Size Depth | 120 Ft |
| Size Frontage | 30 Ft |
| Size Irregular | 30 X 120 Ft |
| Size Total Text | 30 X 120 Ft|under 1/2 Acre |
Rooms
| Level | Type | Length | Width | Dimensions |
|---|---|---|---|---|
| Second Level | Primary Bedroom | 5.13 m | 3.82 m | 5.13 m x 3.82 m |
| Second Level | Bedroom 2 | 3.24 m | 2.33 m | 3.24 m x 2.33 m |
| Second Level | Bedroom 3 | 3.01 m | 2.74 m | 3.01 m x 2.74 m |
| Basement | Great Room | 5.56 m | 4.74 m | 5.56 m x 4.74 m |
| Main Level | Living Room | 5.07 m | 3.64 m | 5.07 m x 3.64 m |
| Main Level | Kitchen | 4.59 m | 4.11 m | 4.59 m x 4.11 m |
https://www.realtor.ca/real-estate/28922845/65-alonna-street-clarington-bowmanville-bowmanville
Contact Us
Contact us for more information
Katia Monica Horne
Broker
(905) 449-3205
www.facebook.com/katia.horne
1154 Kingston Road
Pickering, Ontario L1V 1B4
(905) 831-3300
(905) 831-8147
www.remaxhallmark.com/Hallmark-Durham




