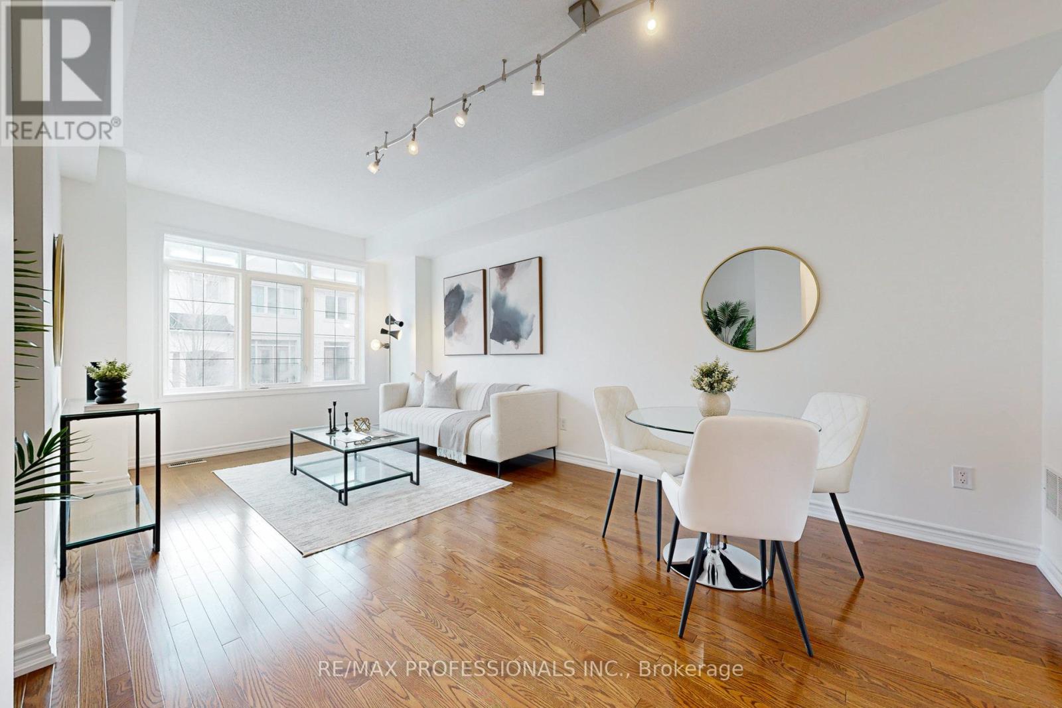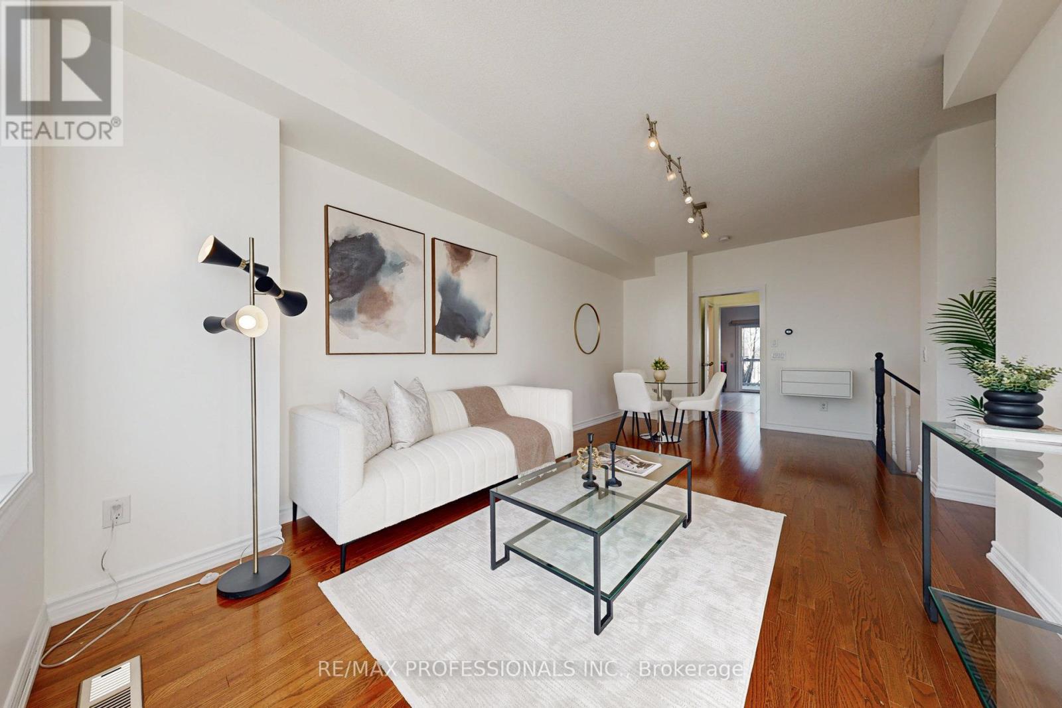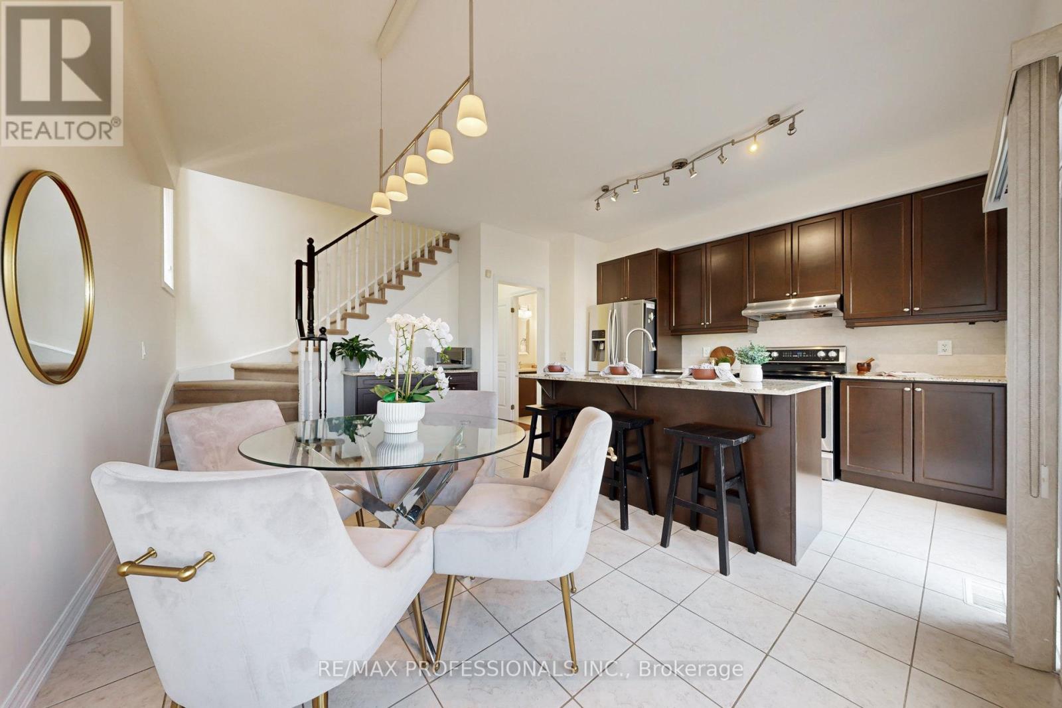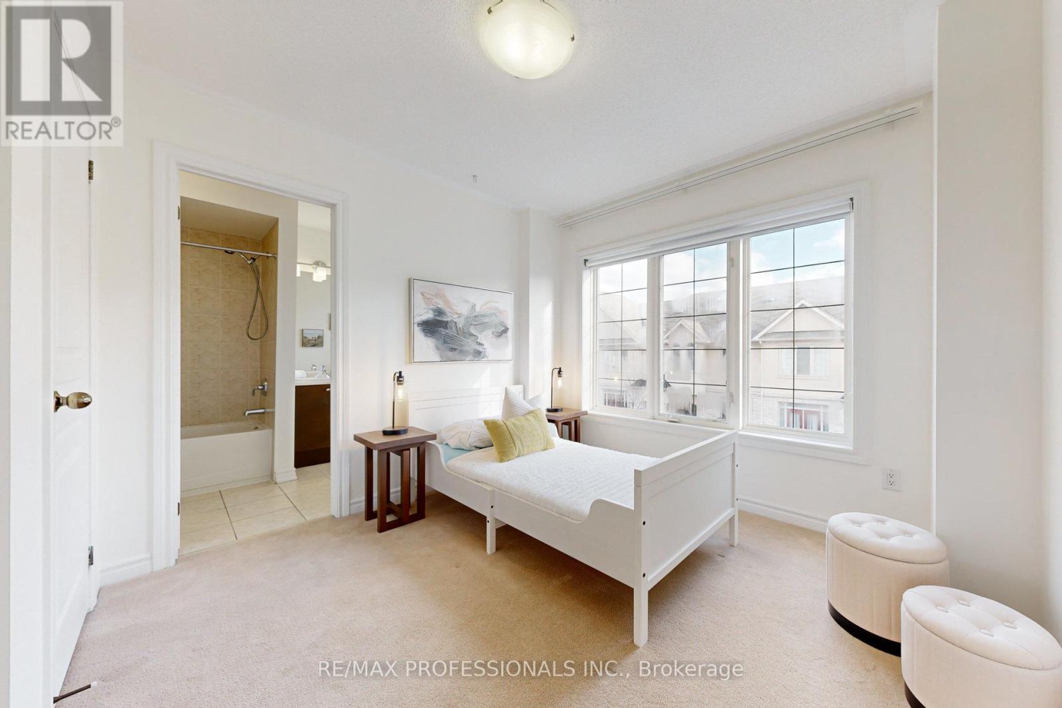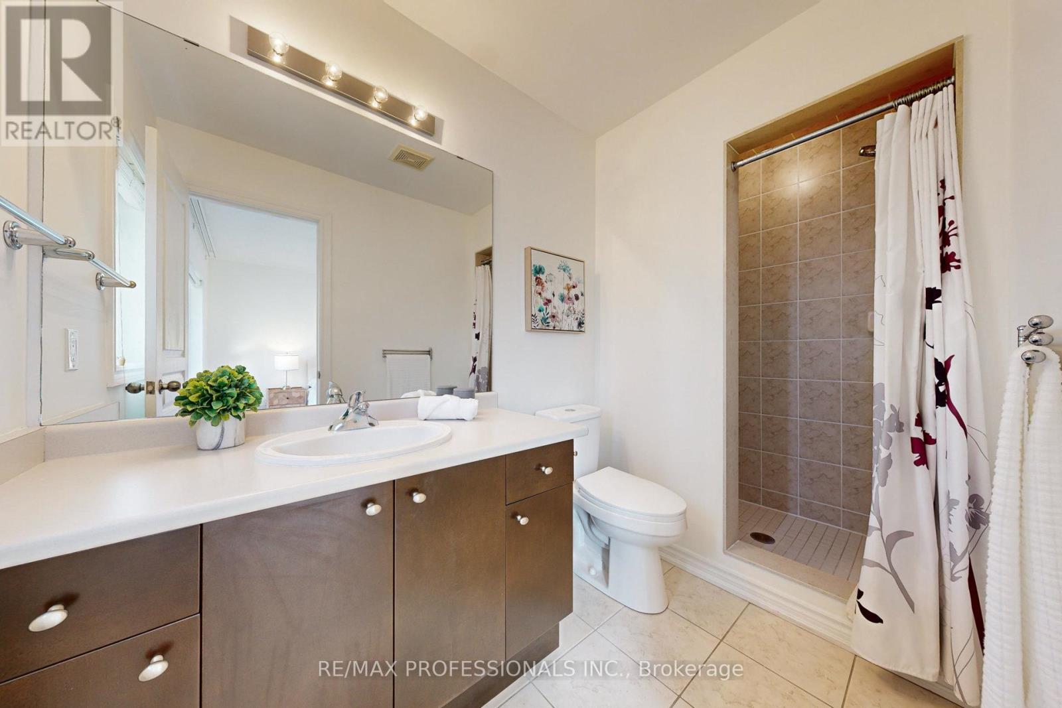65 - 3038 Haines Road Mississauga, Ontario L4Y 0C8
$1,098,000
Executive freehold townhome in East Central Mississauga, close to Sherway Gardens Mall, Costco, Walmart, grocery stores, bakeries, restaurants, Dixie GO & Cooksville GO, Mississauga Trillium, and Square One to name a few. Lovingly maintained: freshly painted in Benjamin Moore Simply White (2024), new toilets in primary and main floor bathrooms (2023), new kitchen faucet (2024), new light fixture in primary bedroom (2024), refinished outdoor front stairs and railing (2024), freshly painted front door, garage door and mailbox (2024). Four (4) minutes walk to Hawkins Glen Park and ten (10) minutes walk to Cherry Hill Park. **** EXTRAS **** Sliding door w/o to oversized deck from eat-in kitchen. Views of the Marilyn Monroe Towers from the primary bedroom, featuring ensuite bathroom and walk-in closet. Lots of storage: main lvl storage closet, basement storage room crawl space. (id:24801)
Open House
This property has open houses!
2:00 pm
Ends at:4:00 pm
Property Details
| MLS® Number | W11924224 |
| Property Type | Single Family |
| Community Name | Applewood |
| ParkingSpaceTotal | 2 |
| Structure | Deck |
Building
| BathroomTotal | 3 |
| BedroomsAboveGround | 3 |
| BedroomsTotal | 3 |
| Appliances | Garage Door Opener Remote(s), Dishwasher, Dryer, Hood Fan, Refrigerator, Stove, Washer, Whirlpool, Window Coverings |
| BasementType | Crawl Space |
| ConstructionStyleAttachment | Attached |
| CoolingType | Central Air Conditioning |
| ExteriorFinish | Stone |
| FoundationType | Poured Concrete |
| HalfBathTotal | 1 |
| HeatingFuel | Natural Gas |
| HeatingType | Forced Air |
| StoriesTotal | 3 |
| SizeInterior | 1499.9875 - 1999.983 Sqft |
| Type | Row / Townhouse |
| UtilityWater | Municipal Water |
Parking
| Garage |
Land
| Acreage | No |
| Sewer | Sanitary Sewer |
| SizeDepth | 80 Ft |
| SizeFrontage | 23 Ft ,1 In |
| SizeIrregular | 23.1 X 80 Ft |
| SizeTotalText | 23.1 X 80 Ft |
Rooms
| Level | Type | Length | Width | Dimensions |
|---|---|---|---|---|
| Second Level | Living Room | 4.09 m | 6.49 m | 4.09 m x 6.49 m |
| Second Level | Dining Room | 4.09 m | 6.49 m | 4.09 m x 6.49 m |
| Second Level | Kitchen | 2.71 m | 2 m | 2.71 m x 2 m |
| Second Level | Eating Area | 2.4 m | 4.64 m | 2.4 m x 4.64 m |
| Third Level | Primary Bedroom | 3.49 m | 4.53 m | 3.49 m x 4.53 m |
| Third Level | Bedroom | 3.26 m | 2.77 m | 3.26 m x 2.77 m |
| Third Level | Bedroom | 3.12 m | 3.63 m | 3.12 m x 3.63 m |
| Basement | Laundry Room | 5.13 m | 5.66 m | 5.13 m x 5.66 m |
| Main Level | Family Room | 5.14 m | 5.32 m | 5.14 m x 5.32 m |
https://www.realtor.ca/real-estate/27804085/65-3038-haines-road-mississauga-applewood-applewood
Interested?
Contact us for more information
Lauren Gordon
Salesperson
4242 Dundas St W Unit 9
Toronto, Ontario M8X 1Y6
Kathy Gordon
Salesperson
4242 Dundas St W Unit 9
Toronto, Ontario M8X 1Y6






