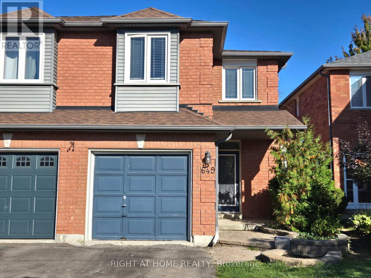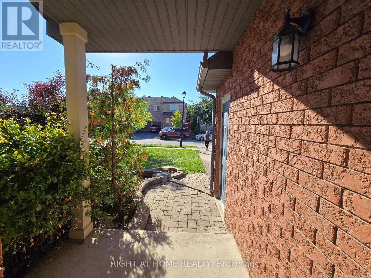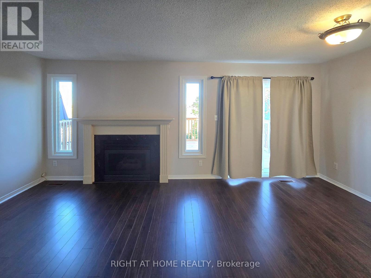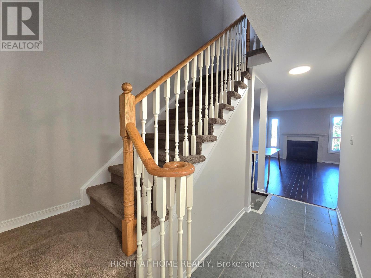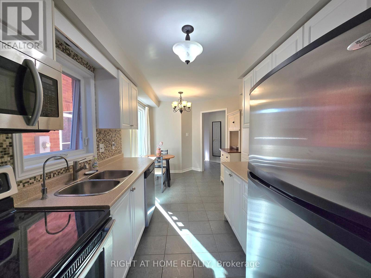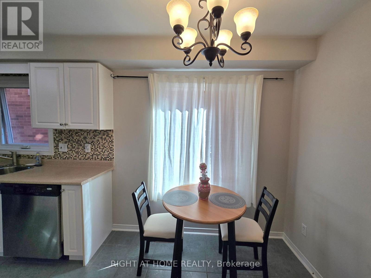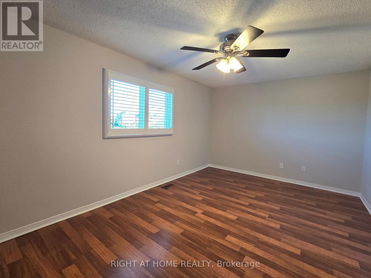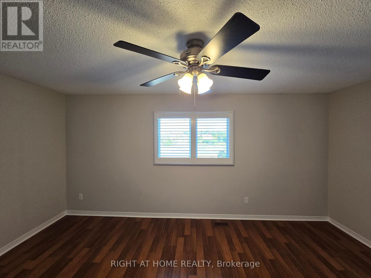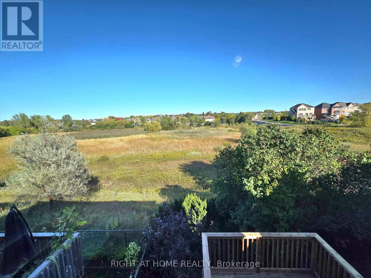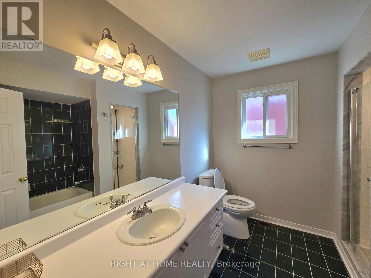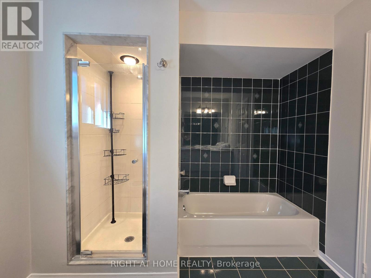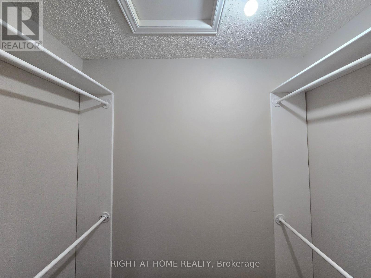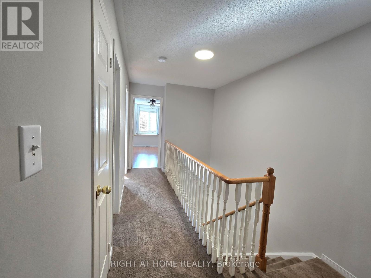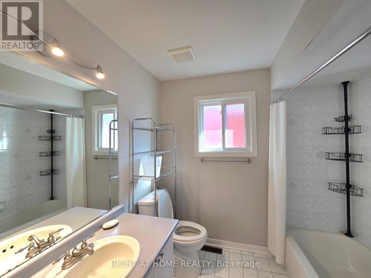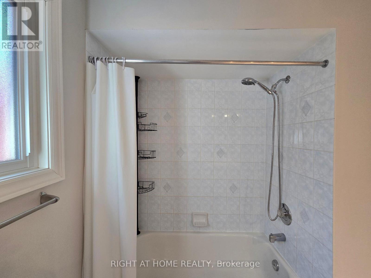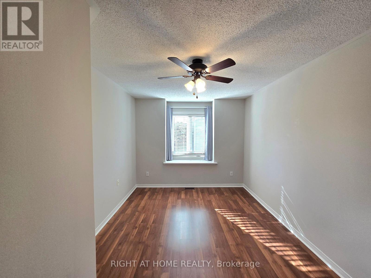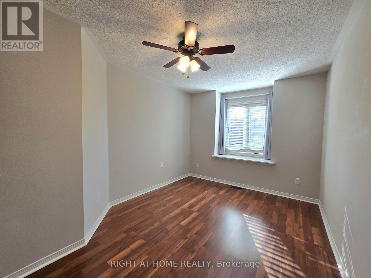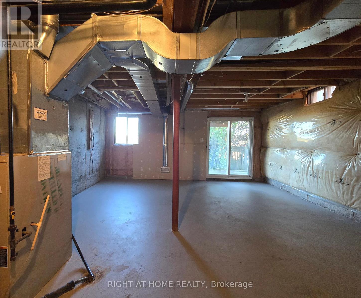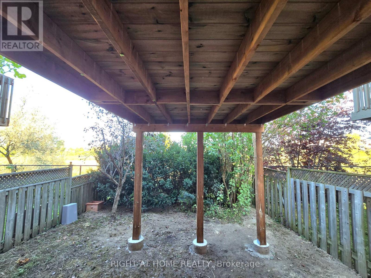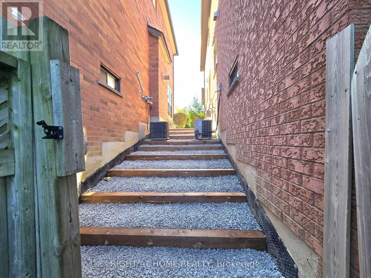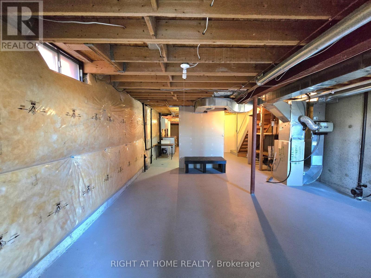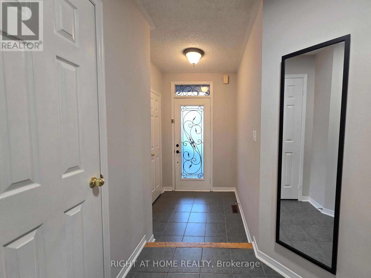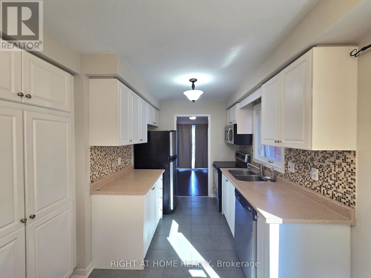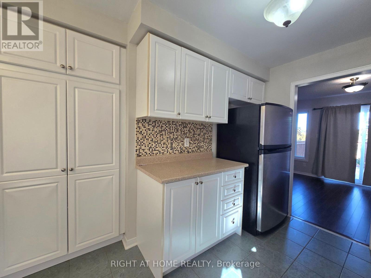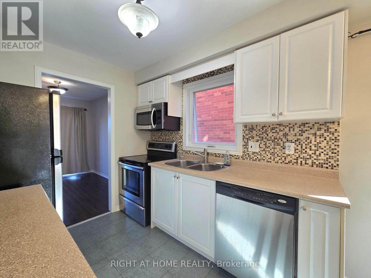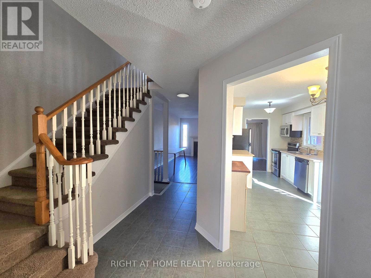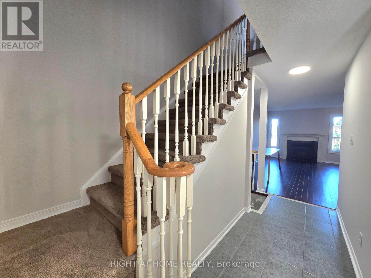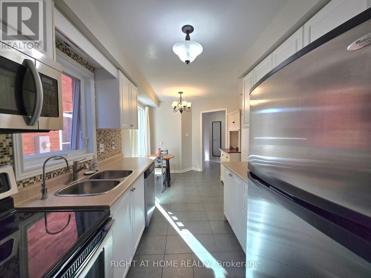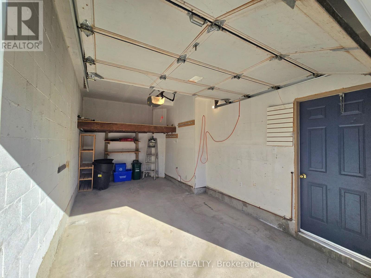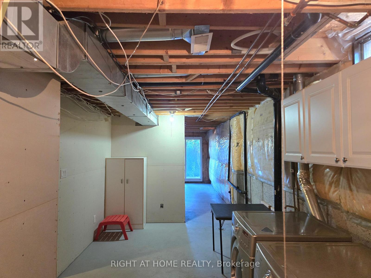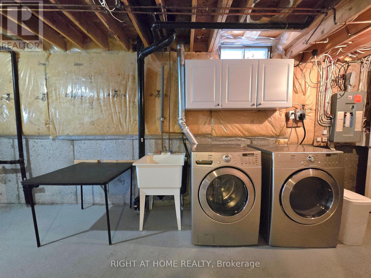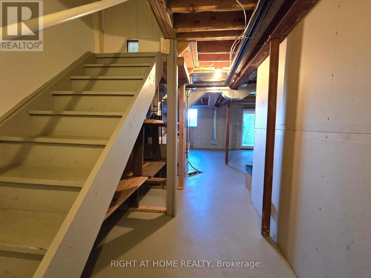649 Walpole Crescent Newmarket, Ontario L3X 2B6
3 Bedroom
3 Bathroom
1,500 - 2,000 ft2
Central Air Conditioning
Forced Air
$3,299 Monthly
Calling All Nature Lovers. Sun Filled Semi Backing Conservation W/ Walk-Out Bsmnt. Spacious Eat-In Kitch W/ Upgraded Lighting/Glass Backsplash/Ss Appliances. Cozy Living Rm Offers Wood Flrs & Gas Fireplace. W/O To Balcony Overlooking Greenspace. Master Bdrm W/ 4Pc Bth . All 3 Bdrms Laminate, New Carpet Stairs/Hall -- Full W/O Basement To Private & Tranquil Backyard. Renovated, new deck, reverse osmosis filter, a kitchen sink garbage disposal system (id:24801)
Property Details
| MLS® Number | N12438200 |
| Property Type | Single Family |
| Community Name | Stonehaven-Wyndham |
| Equipment Type | Water Heater |
| Parking Space Total | 3 |
| Rental Equipment Type | Water Heater |
Building
| Bathroom Total | 3 |
| Bedrooms Above Ground | 3 |
| Bedrooms Total | 3 |
| Age | 16 To 30 Years |
| Basement Development | Unfinished |
| Basement Features | Separate Entrance |
| Basement Type | N/a (unfinished) |
| Construction Style Attachment | Semi-detached |
| Cooling Type | Central Air Conditioning |
| Exterior Finish | Brick Facing |
| Flooring Type | Ceramic, Laminate |
| Foundation Type | Block |
| Half Bath Total | 1 |
| Heating Fuel | Natural Gas |
| Heating Type | Forced Air |
| Stories Total | 2 |
| Size Interior | 1,500 - 2,000 Ft2 |
| Type | House |
| Utility Water | Municipal Water |
Parking
| Garage |
Land
| Acreage | No |
| Sewer | Sanitary Sewer |
Rooms
| Level | Type | Length | Width | Dimensions |
|---|---|---|---|---|
| Second Level | Primary Bedroom | 3.39 m | 5.2 m | 3.39 m x 5.2 m |
| Second Level | Bedroom 2 | 4.26 m | 3.13 m | 4.26 m x 3.13 m |
| Second Level | Bedroom 3 | 3.53 m | 2.74 m | 3.53 m x 2.74 m |
| Main Level | Kitchen | 2.38 m | 2.71 m | 2.38 m x 2.71 m |
| Main Level | Eating Area | 2.87 m | 2.37 m | 2.87 m x 2.37 m |
| Main Level | Dining Room | 3.06 m | 2.6 m | 3.06 m x 2.6 m |
| Main Level | Living Room | 5.53 m | 2.68 m | 5.53 m x 2.68 m |
Utilities
| Cable | Available |
| Electricity | Installed |
| Sewer | Installed |
Contact Us
Contact us for more information
Olga Maller
Salesperson
www.realtronhomes.com/
Right At Home Realty
1550 16th Avenue Bldg B Unit 3 & 4
Richmond Hill, Ontario L4B 3K9
1550 16th Avenue Bldg B Unit 3 & 4
Richmond Hill, Ontario L4B 3K9
(905) 695-7888
(905) 695-0900


